Kitchen with All Types of Island Ideas and Designs
Refine by:
Budget
Sort by:Popular Today
1 - 20 of 556 photos
Item 1 of 3

Contemporary galley kitchen/diner in London with a submerged sink, flat-panel cabinets, black cabinets, engineered stone countertops, white splashback, stainless steel appliances, concrete flooring, an island, grey floors and white worktops.

Fabrizio Russo Fotografo
Photo of a medium sized modern l-shaped kitchen in Milan with a double-bowl sink, flat-panel cabinets, white cabinets, engineered stone countertops, black appliances, an island, grey worktops, medium hardwood flooring and brown floors.
Photo of a medium sized modern l-shaped kitchen in Milan with a double-bowl sink, flat-panel cabinets, white cabinets, engineered stone countertops, black appliances, an island, grey worktops, medium hardwood flooring and brown floors.

Photo by Tatjana Plitt.
Large contemporary galley kitchen in Melbourne with a submerged sink, flat-panel cabinets, light wood cabinets, grey splashback, integrated appliances, terrazzo flooring, an island, grey floors and white worktops.
Large contemporary galley kitchen in Melbourne with a submerged sink, flat-panel cabinets, light wood cabinets, grey splashback, integrated appliances, terrazzo flooring, an island, grey floors and white worktops.

Кухня - Столовая - Гостиная
Кухня изготовлена по эскизам дизайнера из МДФ в шпоне американского ореха, шелковисто-матовые черные фасады
Столешница - акрил черный
Фартук - стекло черное тонированное
Инженерная доска Finex Индиана, в грубой ручной обработке с неровной поверхностью

Design ideas for a rustic u-shaped kitchen in Seattle with a submerged sink, medium wood cabinets, beige splashback, stainless steel appliances, an island, brown floors and multicoloured worktops.

Mauricio Fuertes | Susanna Cots Interior Design
This is an example of a medium sized contemporary l-shaped open plan kitchen in Barcelona with black cabinets, a submerged sink, flat-panel cabinets, black splashback, black appliances, light hardwood flooring, a breakfast bar, beige floors and black worktops.
This is an example of a medium sized contemporary l-shaped open plan kitchen in Barcelona with black cabinets, a submerged sink, flat-panel cabinets, black splashback, black appliances, light hardwood flooring, a breakfast bar, beige floors and black worktops.

Gary Summers
Inspiration for a small contemporary u-shaped kitchen in London with flat-panel cabinets, marble worktops, marble splashback, stainless steel appliances, light hardwood flooring, a breakfast bar, beige floors, grey worktops, a submerged sink, black cabinets and grey splashback.
Inspiration for a small contemporary u-shaped kitchen in London with flat-panel cabinets, marble worktops, marble splashback, stainless steel appliances, light hardwood flooring, a breakfast bar, beige floors, grey worktops, a submerged sink, black cabinets and grey splashback.

F.L
Photo of a modern galley kitchen/diner in Lille with flat-panel cabinets, medium wood cabinets, integrated appliances, an island and beige floors.
Photo of a modern galley kitchen/diner in Lille with flat-panel cabinets, medium wood cabinets, integrated appliances, an island and beige floors.
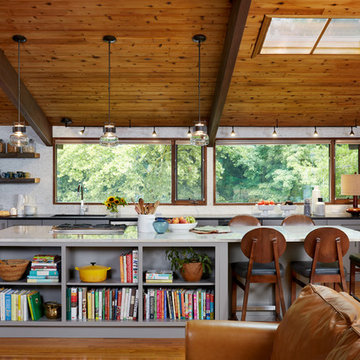
Photo credit: Stacy Zarin Goldberg 2017
Photo of a large contemporary l-shaped open plan kitchen in DC Metro with flat-panel cabinets, grey cabinets, quartz worktops, multi-coloured splashback, marble splashback, stainless steel appliances, medium hardwood flooring, an island, a submerged sink and brown floors.
Photo of a large contemporary l-shaped open plan kitchen in DC Metro with flat-panel cabinets, grey cabinets, quartz worktops, multi-coloured splashback, marble splashback, stainless steel appliances, medium hardwood flooring, an island, a submerged sink and brown floors.
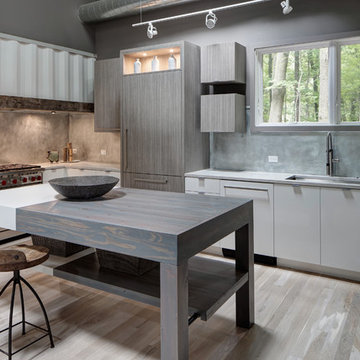
The peeks of container throughout the home are a nod to its signature architectural detail. Bringing the outdoors in was also important to the homeowners and the designers were able to harvest trees from the property to use throughout the home. Natural light pours into the home during the day from the many purposefully positioned windows, but the LED accents and extraordinary hand-made fixtures sprinkled throughout act as art pieces and set the retreat aglow in the evening hours. Moving right through to the home’s open living and kitchen area allows for easy entertaining.
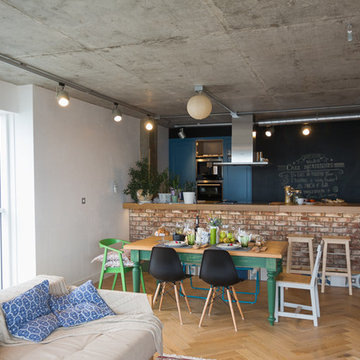
Дизайнеры: Вероника Лебедева и Елена Денисюк
Фотограф : Алексей Суханов
Inspiration for a medium sized industrial galley kitchen in Other with wood worktops, black splashback, light hardwood flooring and a breakfast bar.
Inspiration for a medium sized industrial galley kitchen in Other with wood worktops, black splashback, light hardwood flooring and a breakfast bar.

Medium sized modern galley kitchen in Melbourne with a submerged sink, flat-panel cabinets, grey splashback, glass sheet splashback, black appliances, medium hardwood flooring, an island and white worktops.
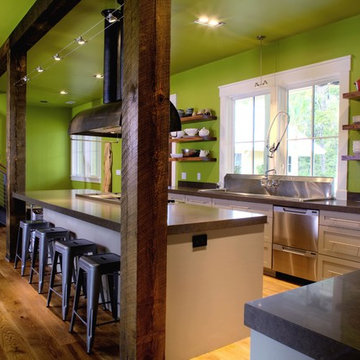
PALMETTO BLUFF- Bergeron-
Inspiration for a large rustic l-shaped kitchen in Atlanta with a built-in sink, open cabinets, concrete worktops, stainless steel appliances, medium hardwood flooring and an island.
Inspiration for a large rustic l-shaped kitchen in Atlanta with a built-in sink, open cabinets, concrete worktops, stainless steel appliances, medium hardwood flooring and an island.
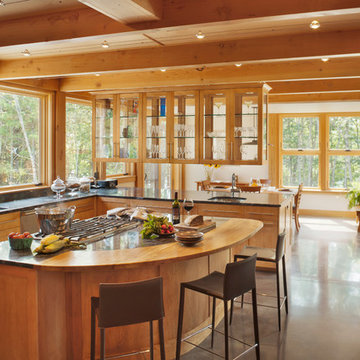
This kitchen has a strong connection to the outdoors. Photo by Trent Bell
Inspiration for a contemporary u-shaped kitchen/diner in Portland Maine with a submerged sink, shaker cabinets, medium wood cabinets, composite countertops, stainless steel appliances, concrete flooring and an island.
Inspiration for a contemporary u-shaped kitchen/diner in Portland Maine with a submerged sink, shaker cabinets, medium wood cabinets, composite countertops, stainless steel appliances, concrete flooring and an island.
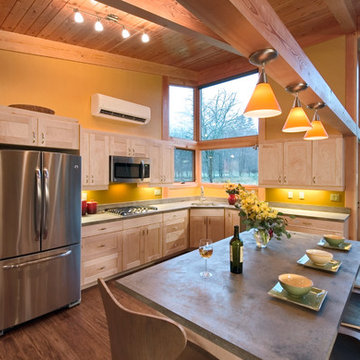
Location: Whidbey Island, WA
Photography by Dale Lang
Medium sized contemporary l-shaped open plan kitchen in Seattle with concrete worktops, shaker cabinets, light wood cabinets, stainless steel appliances, a submerged sink, medium hardwood flooring, an island and brown floors.
Medium sized contemporary l-shaped open plan kitchen in Seattle with concrete worktops, shaker cabinets, light wood cabinets, stainless steel appliances, a submerged sink, medium hardwood flooring, an island and brown floors.

The existing 70's styled kitchen needed a complete makeover. The original kitchen and family room wing included a rabbit warren of small rooms with an awkward angled family room separating the kitchen from the formal spaces.
The new space plan required moving the angled wall two feet to widen the space for an island. The kitchen was relocated to what was the original family room enabling direct access to both the formal dining space and the new family room space.
The large island is the heart of the redesigned kitchen, ample counter space flanks the island cooking station and the raised glass door cabinets provide a visually interesting separation of work space and dining room.
The contemporized Arts and Crafts style developed for the space integrates seamlessly with the existing shingled home. Split panel doors in rich cherry wood are the perfect foil for the dark granite counters with sparks of cobalt blue.
Dave Adams Photography

Design ideas for a traditional kitchen in London with a single-bowl sink, black cabinets, black appliances, concrete flooring, an island, grey floors and grey worktops.
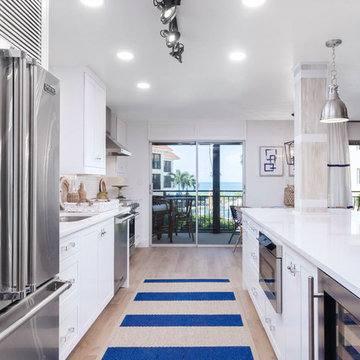
Photo of a medium sized coastal galley open plan kitchen in Miami with a submerged sink, shaker cabinets, white cabinets, engineered stone countertops, white splashback, ceramic splashback, stainless steel appliances, light hardwood flooring, an island, beige floors and white worktops.

Inspiration for a large world-inspired l-shaped open plan kitchen in Hawaii with a submerged sink, shaker cabinets, white cabinets, multi-coloured splashback, matchstick tiled splashback, stainless steel appliances, dark hardwood flooring, an island, brown floors, white worktops and composite countertops.
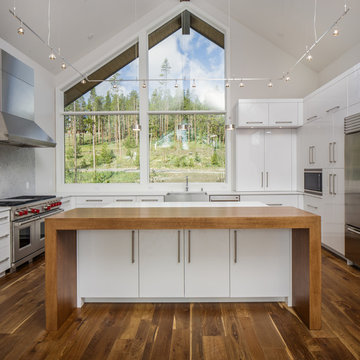
Manufacturer: Homestead Cabinet and Furniture
Wood Species: Rehau High Gloss Acrylic
Color: Bianco
Door Style: Slab with Slab drawer front
Construction Style: Frameless
Kitchen with All Types of Island Ideas and Designs
1