Kitchen Ideas and Designs
Refine by:
Budget
Sort by:Popular Today
21 - 40 of 222 photos
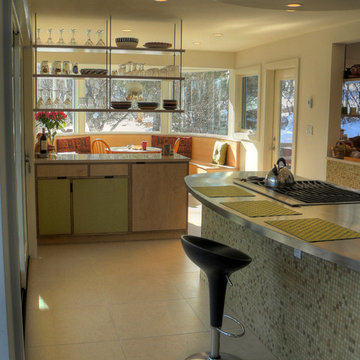
cabinets made by Kerf Design
Ann Sacks floor tile
site built hanging shelves
Contractor: Blue Spruce Construction
Contemporary kitchen in Denver with green cabinets, stainless steel worktops and flat-panel cabinets.
Contemporary kitchen in Denver with green cabinets, stainless steel worktops and flat-panel cabinets.
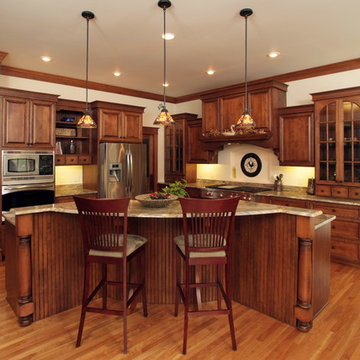
Inspiration for a large traditional l-shaped kitchen/diner in Milwaukee with raised-panel cabinets, medium wood cabinets, stainless steel appliances, granite worktops, beige splashback, medium hardwood flooring and an island.
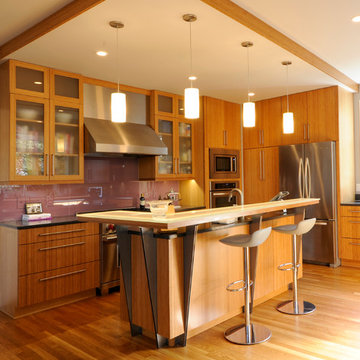
Ryan Edwards
Design ideas for a modern l-shaped kitchen in Raleigh with glass-front cabinets, medium wood cabinets, glass worktops and stainless steel appliances.
Design ideas for a modern l-shaped kitchen in Raleigh with glass-front cabinets, medium wood cabinets, glass worktops and stainless steel appliances.
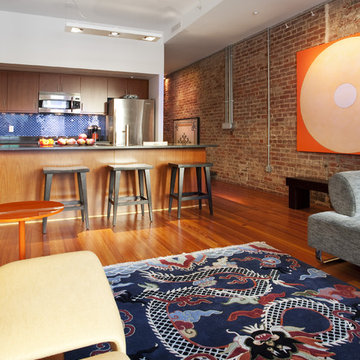
Inspiration for a bohemian galley open plan kitchen in Baltimore with stainless steel appliances, blue splashback, flat-panel cabinets and medium wood cabinets.
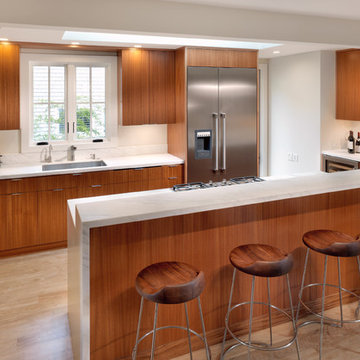
Photo: Rien van Rijthoven
Design ideas for a modern l-shaped kitchen in San Francisco with stainless steel appliances, flat-panel cabinets and medium wood cabinets.
Design ideas for a modern l-shaped kitchen in San Francisco with stainless steel appliances, flat-panel cabinets and medium wood cabinets.

Design ideas for a large classic l-shaped kitchen in San Francisco with shaker cabinets, stainless steel appliances, a submerged sink, light wood cabinets, granite worktops, brown splashback, stone tiled splashback, medium hardwood flooring, an island, brown floors and brown worktops.

Ethan Rohloff Photography
Design ideas for a medium sized rustic l-shaped open plan kitchen in Sacramento with stainless steel appliances, a double-bowl sink, flat-panel cabinets, light wood cabinets, laminate countertops, ceramic splashback, porcelain flooring, an island and white splashback.
Design ideas for a medium sized rustic l-shaped open plan kitchen in Sacramento with stainless steel appliances, a double-bowl sink, flat-panel cabinets, light wood cabinets, laminate countertops, ceramic splashback, porcelain flooring, an island and white splashback.
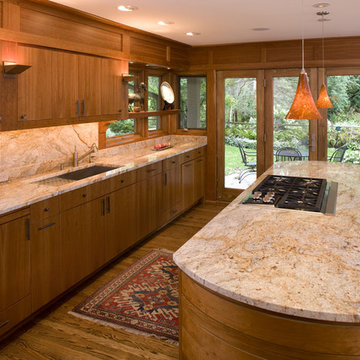
A recently completed John Kraemer & Sons kitchen renovation in Edina, MN.
Photography: Landmark Photography
Design ideas for a modern kitchen in Minneapolis with granite worktops.
Design ideas for a modern kitchen in Minneapolis with granite worktops.
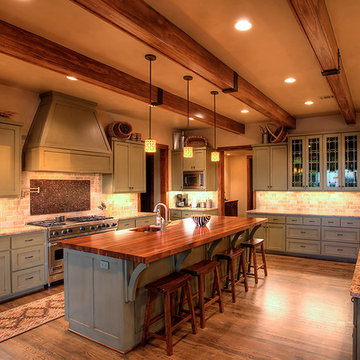
Hill Country contemporary has roots of tradtional design elements with influences of more modern detailing and arrangements.
Rustic kitchen in Austin with stainless steel appliances, stone tiled splashback and wood worktops.
Rustic kitchen in Austin with stainless steel appliances, stone tiled splashback and wood worktops.
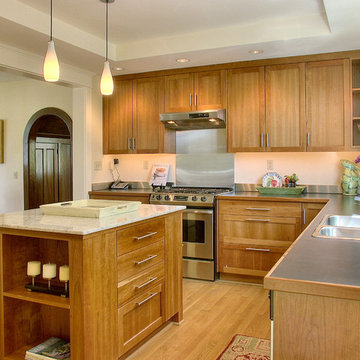
Photo of a contemporary kitchen in Seattle with stainless steel appliances, a built-in sink, shaker cabinets and light wood cabinets.
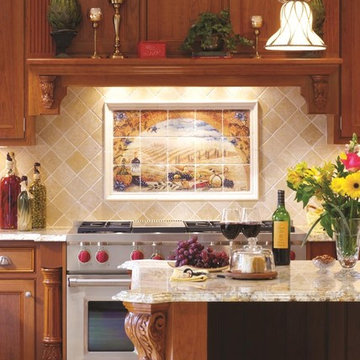
Features: Custom Wood Hood with Enkeboll Corbels # CBL-AO0; Dentil Moulding; Wine Rack; Custom Island with Enkeboll Corbels # CBL-AMI; Beadboard; Cherry Wood Appliance Panels; Fluted Pilasters
Cabinets: Honey Brook Custom Cabinets in Cherry Wood with Nutmeg Finish; New Canaan Beaded Flush Inset Door Style
Countertops: 3cm Roman Gold Granite with Waterfall Edge
Photographs by Apertures, Inc.
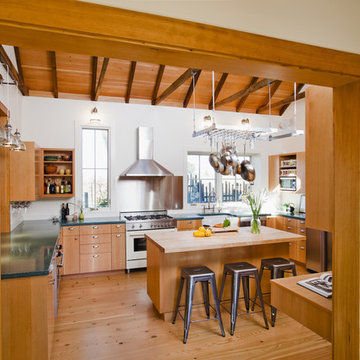
Salvaged Douglas fir bleacher seating was re-planed to create warm, textured ceilings, while simple clay paints and finishes enhance the serene quality of each room.
© www.edwardcaldwellphoto.com
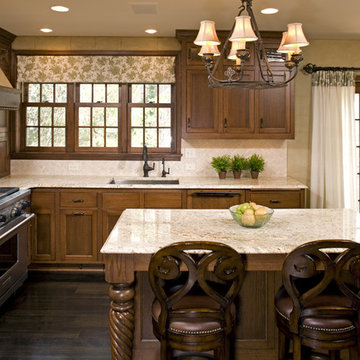
This kitchen is in a very traditional Tudor home, but the previous homeowners had put in a contemporary, commercial kitchen, so we brought the kitchen back to it's original traditional glory. We used Subzero and Wolf appliances, custom cabinetry, granite, and hand scraped walnut floors in this kitchen. We also worked on the mudroom, hallway, butler's pantry, and powder room.
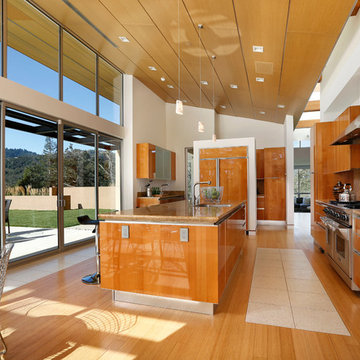
Carefully sited onto its environment, this dwelling was placed to reveal a magnificent vista. Maximizing the use of the site by creating stepped terraces that envelope the residence and frame the spectacular views. The long reflecting pool provides its orientation amongst the sweeping panorama of the surrounding hills that enhance the relationship of the interior and exterior spaces of this multi-story home. The dynamic thrust of the soaring inverted roof meets the landscape beneath a dominant overhang. The result is a sense of protected openness and freedom within expansive interior space surrounded by glass.
www.bernardandre.com
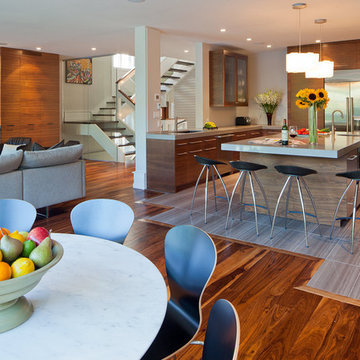
Extremely well ballanced contemporary home in West Toronto.
Photography: Peter A. Sellar / www.photoklik.com
Photo of a contemporary kitchen in Toronto with stainless steel appliances and brown floors.
Photo of a contemporary kitchen in Toronto with stainless steel appliances and brown floors.
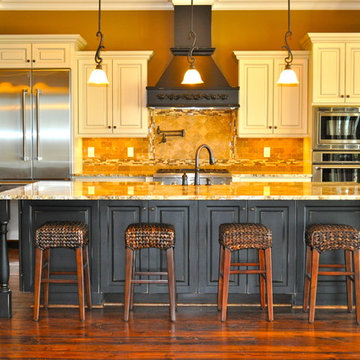
Design/Build Custom Home by David Acton Building Corp.
Photograph by Jordan Huffstetler
www.davidactonbuilding.com
This is an example of a traditional kitchen in Birmingham with stainless steel appliances.
This is an example of a traditional kitchen in Birmingham with stainless steel appliances.
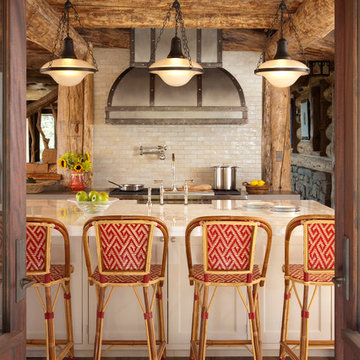
Design ideas for a rustic kitchen/diner in Other with recessed-panel cabinets, white cabinets, white splashback and stainless steel appliances.
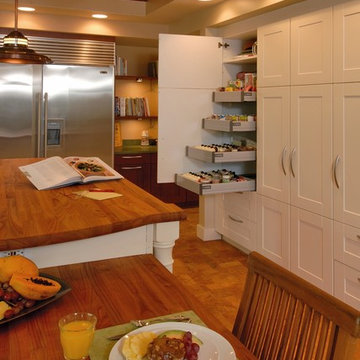
Photography: Augie Salbosa
Kitchen remodel
Sub-Zero / Wolf appliances
Butcher countertop
Studio Becker Cabinetry
Cork flooring
Ice Stone countertop
Glass backsplash
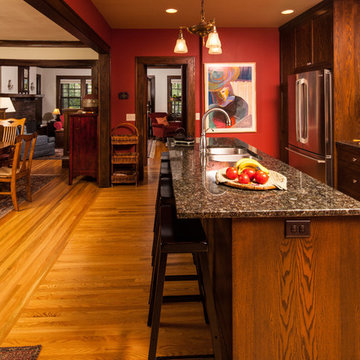
This kitchen was designed to have a good flow of traffic and be open to the rest of the house. As you can see the dinning room arch way was been opened up quite a bit allowing for an island. This was achieved by preserving the original trim in the dinning room and matching trim profiles/stain color in the kitchen. The cabinets have the look of the original cabinet's, but the functionality of a new modern day cabinet. For many of us who live in the city we prefer the charm of an older home but the features of a new home.
Photos by: Benjamin Clasen
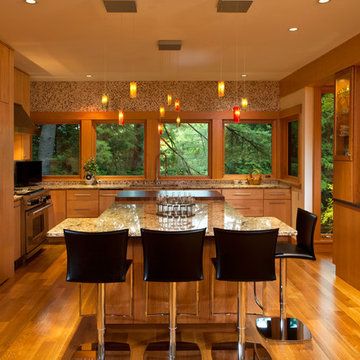
Contemporary kitchen | Scott Bergmann Photography
Design ideas for a contemporary kitchen in New York with granite worktops and flat-panel cabinets.
Design ideas for a contemporary kitchen in New York with granite worktops and flat-panel cabinets.
Kitchen Ideas and Designs
2