Kitchen Ideas and Designs
Refine by:
Budget
Sort by:Popular Today
41 - 60 of 222 photos

Photographer Adam Cohen
Photo of a traditional u-shaped kitchen/diner in Miami with matchstick tiled splashback, multi-coloured splashback, white cabinets, stainless steel appliances, marble worktops and shaker cabinets.
Photo of a traditional u-shaped kitchen/diner in Miami with matchstick tiled splashback, multi-coloured splashback, white cabinets, stainless steel appliances, marble worktops and shaker cabinets.

2010 A-List Award for Best Home Remodel
A perfect example of mixing what is authentic with the newest innovation. Beautiful antique reclaimed wood ceilings with Neff’s sleek grey lacquered cabinets. Concrete and stainless counter tops.
Travertine flooring in a vertical pattern to compliment adds another subtle graining to the room.

Jon Miller Hedrich Blessing
Design ideas for a large contemporary galley open plan kitchen in Chicago with recessed-panel cabinets, medium wood cabinets, a double-bowl sink, granite worktops, green splashback, stainless steel appliances, medium hardwood flooring, an island and terracotta splashback.
Design ideas for a large contemporary galley open plan kitchen in Chicago with recessed-panel cabinets, medium wood cabinets, a double-bowl sink, granite worktops, green splashback, stainless steel appliances, medium hardwood flooring, an island and terracotta splashback.

Warm wood tones and cool colors are the perfect foil to the owner's collection of blue and white ceramics. Photo by shoot2sell.
Design ideas for a classic kitchen in Dallas with a submerged sink, raised-panel cabinets, stainless steel appliances, slate splashback and medium wood cabinets.
Design ideas for a classic kitchen in Dallas with a submerged sink, raised-panel cabinets, stainless steel appliances, slate splashback and medium wood cabinets.

The collaboration between architect and interior designer is seen here. The floor plan and layout are by the architect. Cabinet materials and finishes, lighting, and furnishings are by the interior designer. Detailing of the vent hood and raised counter are a collaboration. The raised counter includes a chase on the far side for power.
Photo: Michael Shopenn

This is an example of a large classic galley kitchen in Boston with shaker cabinets, stainless steel appliances, a submerged sink, medium wood cabinets, granite worktops, window splashback, light hardwood flooring and an island.
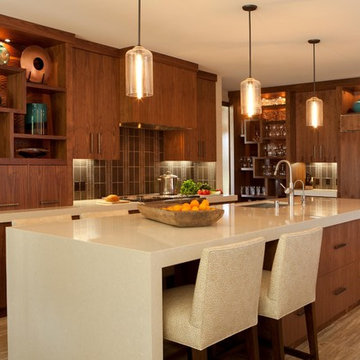
This is an example of a contemporary kitchen in Orange County with integrated appliances, flat-panel cabinets, dark wood cabinets and brown splashback.
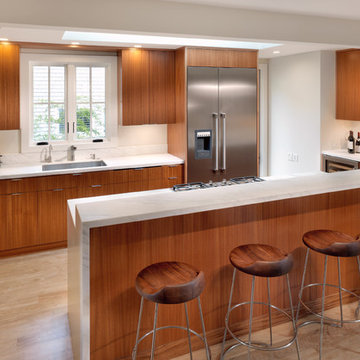
Photo: Rien van Rijthoven
Design ideas for a modern l-shaped kitchen in San Francisco with stainless steel appliances, flat-panel cabinets and medium wood cabinets.
Design ideas for a modern l-shaped kitchen in San Francisco with stainless steel appliances, flat-panel cabinets and medium wood cabinets.
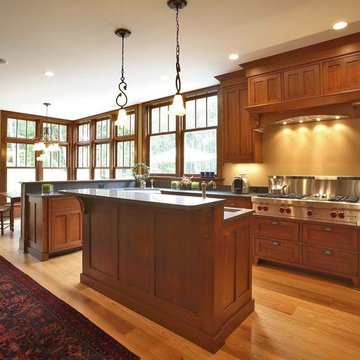
Developer & Builder: Stuart Lade of Timberdale Homes LLC, Architecture by: Callaway Wyeth: Samuel Callaway AIA & Leonard Wyeth AIA, photos by Olson Photographic
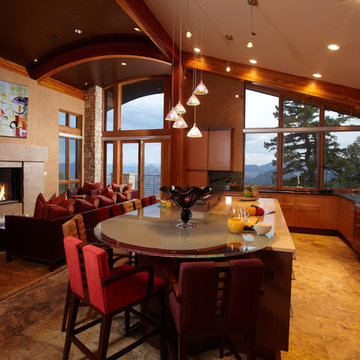
breakfast bar, earth tone colors, exposed beams, great room, island lighting, kitchen island, open floor plan, painted ceiling, pendant lighting, range hood, sloped ceiling, stainless steel,
© PURE Design Environments Inc.
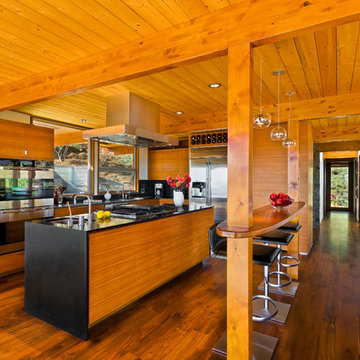
1950’s mid century modern hillside home.
full restoration | addition | modernization.
board formed concrete | clear wood finishes | mid-mod style.
Photography ©Ciro Coelho/ArchitecturalPhoto.com
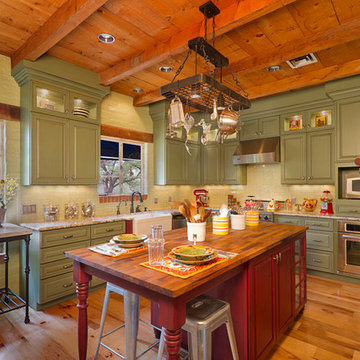
Another view of the red island with butcher block top.
Design ideas for a classic u-shaped kitchen in Phoenix with a belfast sink, raised-panel cabinets, green cabinets, wood worktops, beige splashback and stainless steel appliances.
Design ideas for a classic u-shaped kitchen in Phoenix with a belfast sink, raised-panel cabinets, green cabinets, wood worktops, beige splashback and stainless steel appliances.
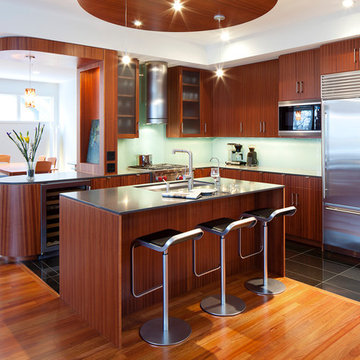
African Mahogany cabinets with painted glass back splash.
Design ideas for a contemporary kitchen in Minneapolis with stainless steel appliances.
Design ideas for a contemporary kitchen in Minneapolis with stainless steel appliances.
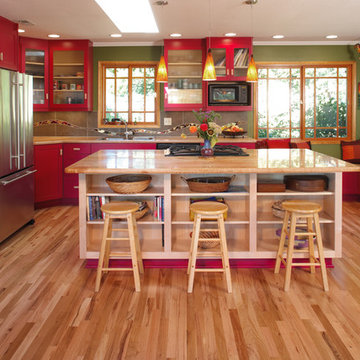
Who wouldn't want to hang out in this vibrant kitchen morning, noon, night and snack time? This rivetingly colorful kitchen never fails to wow. Appetite stimulating red cabinets feature wood knobs and pulls. There's island seating as well as a breakfast nook with a view and ample bench seating with extra storage. Kitchen features multi layered lighting including cans, undercabinet, pendant and natural. Note the gorgeous custom mosaic wave pattern in the backsplash. Photos by Terry Poe Photography.
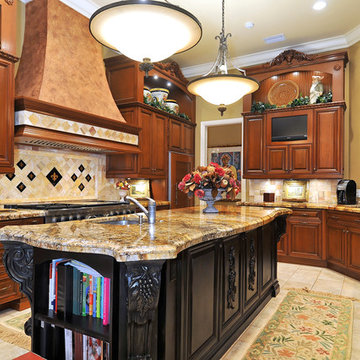
This is an example of a mediterranean kitchen in Tampa with granite worktops.

Warm and inviting kitchen featuring beautiful Quartersawn Oak Cabinets, Granite Counter-tops, and a Slate Back-Splash.
Photography: Phillip Mueller Photography
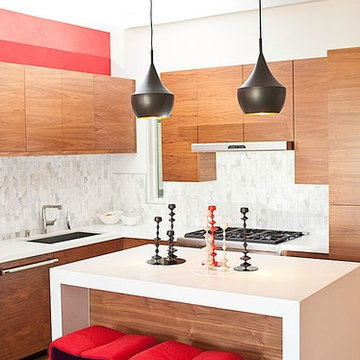
Design ideas for a contemporary kitchen in San Francisco with flat-panel cabinets, medium wood cabinets, integrated appliances and marble splashback.

Dan Wonsch
Photo of a medium sized contemporary l-shaped open plan kitchen in Detroit with metro tiled splashback, stainless steel appliances, a submerged sink, shaker cabinets, white cabinets, wood worktops, white splashback, medium hardwood flooring and an island.
Photo of a medium sized contemporary l-shaped open plan kitchen in Detroit with metro tiled splashback, stainless steel appliances, a submerged sink, shaker cabinets, white cabinets, wood worktops, white splashback, medium hardwood flooring and an island.

A dated 1980’s home became the perfect place for entertaining in style.
Stylish and inventive, this home is ideal for playing games in the living room while cooking and entertaining in the kitchen. An unusual mix of materials reflects the warmth and character of the organic modern design, including red birch cabinets, rare reclaimed wood details, rich Brazilian cherry floors and a soaring custom-built shiplap cedar entryway. High shelves accessed by a sliding library ladder provide art and book display areas overlooking the great room fireplace. A custom 12-foot folding door seamlessly integrates the eat-in kitchen with the three-season porch and deck for dining options galore. What could be better for year-round entertaining of family and friends? Call today to schedule an informational visit, tour, or portfolio review.
BUILDER: Streeter & Associates
ARCHITECT: Peterssen/Keller
INTERIOR: Eminent Interior Design
PHOTOGRAPHY: Paul Crosby Architectural Photography
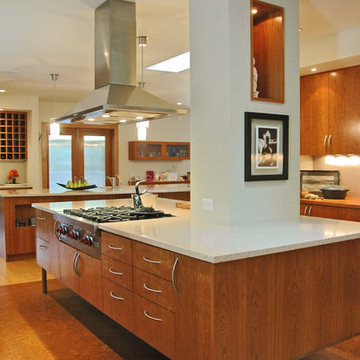
In this remodel, the kitchen forms a social hub flooded with natural light. Multiple islands are zoned by use: preparing, cooking, entertaining, and storage, and delineated by changes in flooring material and height. The remainder of the home is touched with thoughtful materials, as well as extensive energy updates including blown-in insulation, radiant heat flooring, solar, and daylighting.
Photos: Maggie Flickinger
Kitchen Ideas and Designs
3