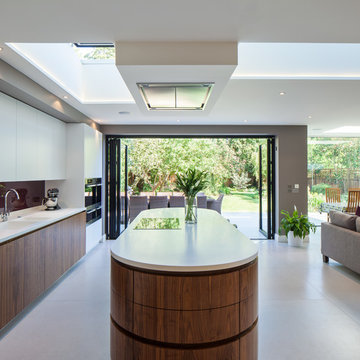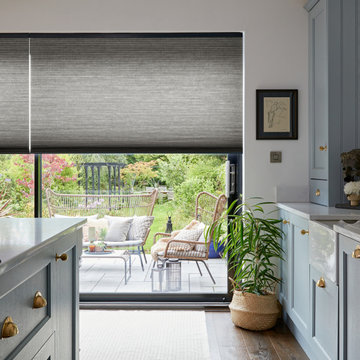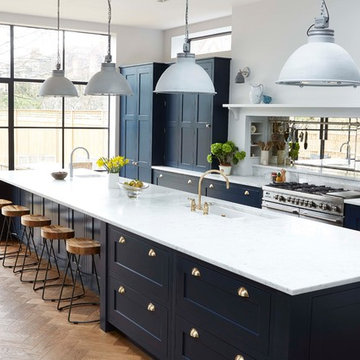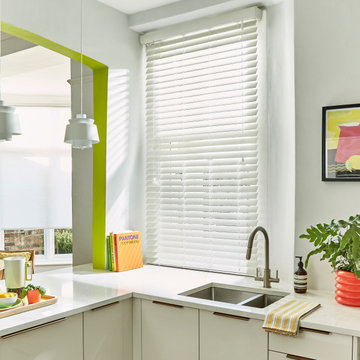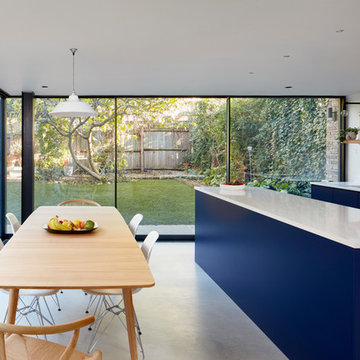Kitchen Ideas and Designs
Refine by:
Budget
Sort by:Popular Today
41 - 60 of 168 photos
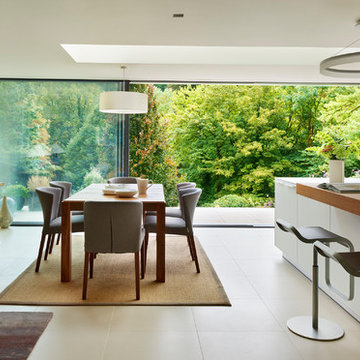
The dining space and furniture are perfectly complemented by the simple and clean design of the bulthaup b3 kitchen.
Please note - hobsons|choice did not select or source any of the interior products or fittings outside of the kitchen.
Darren Chung
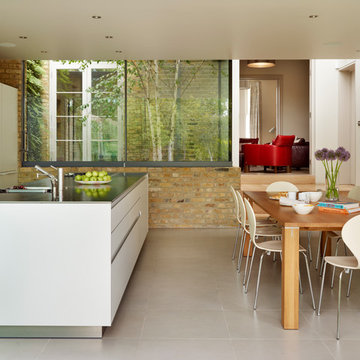
Kitchen Architecture’s bulthaup b3 furniture in kaolin laminate with 10 mm stainless steel work surface.
This is an example of a contemporary kitchen in Cheshire with an island.
This is an example of a contemporary kitchen in Cheshire with an island.
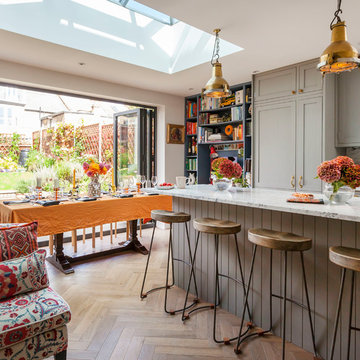
Medium sized bohemian single-wall kitchen in London with shaker cabinets, grey cabinets, marble worktops, white splashback, an island and beige floors.
Find the right local pro for your project

1st Place, National Design Award Winning Kitchen.
Remodeling in Warwick, NY. From a dark, un-inspiring kitchen (see before photos), to a bright, white, custom kitchen. Dark wood floors, white carrera marble counters, solid wood island-table and much more.
Photos - Ken Lauben

Inspiration for a modern kitchen in London with a submerged sink, flat-panel cabinets, marble worktops, integrated appliances, concrete flooring, no island and grey floors.

Photographed by Kyle Caldwell
Inspiration for a large modern l-shaped kitchen/diner in Salt Lake City with white cabinets, composite countertops, multi-coloured splashback, mosaic tiled splashback, stainless steel appliances, light hardwood flooring, an island, white worktops, a submerged sink, brown floors and flat-panel cabinets.
Inspiration for a large modern l-shaped kitchen/diner in Salt Lake City with white cabinets, composite countertops, multi-coloured splashback, mosaic tiled splashback, stainless steel appliances, light hardwood flooring, an island, white worktops, a submerged sink, brown floors and flat-panel cabinets.

Design by MAS Design in Oakland Ca
For more information on products and design visit http://www.houzz.com/projects/1409139/sonoma-county-organic-modern
Reload the page to not see this specific ad anymore
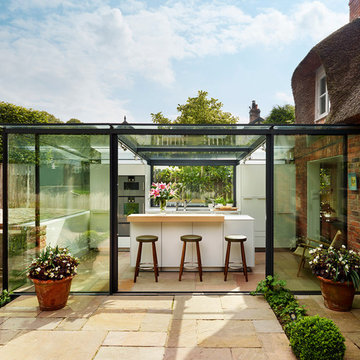
Kitchen Architecture
This is an example of a contemporary single-wall kitchen in Manchester with flat-panel cabinets, white cabinets and an island.
This is an example of a contemporary single-wall kitchen in Manchester with flat-panel cabinets, white cabinets and an island.

The owners of this property had been away from the Bay Area for many years, and looked forward to returning to an elegant mid-century modern house. The one they bought was anything but that. Faced with a “remuddled” kitchen from one decade, a haphazard bedroom / family room addition from another, and an otherwise disjointed and generally run-down mid-century modern house, the owners asked Klopf Architecture and Envision Landscape Studio to re-imagine this house and property as a unified, flowing, sophisticated, warm, modern indoor / outdoor living space for a family of five.
Opening up the spaces internally and from inside to out was the first order of business. The formerly disjointed eat-in kitchen with 7 foot high ceilings were opened up to the living room, re-oriented, and replaced with a spacious cook's kitchen complete with a row of skylights bringing light into the space. Adjacent the living room wall was completely opened up with La Cantina folding door system, connecting the interior living space to a new wood deck that acts as a continuation of the wood floor. People can flow from kitchen to the living / dining room and the deck seamlessly, making the main entertainment space feel at once unified and complete, and at the same time open and limitless.
Klopf opened up the bedroom with a large sliding panel, and turned what was once a large walk-in closet into an office area, again with a large sliding panel. The master bathroom has high windows all along one wall to bring in light, and a large wet room area for the shower and tub. The dark, solid roof structure over the patio was replaced with an open trellis that allows plenty of light, brightening the new deck area as well as the interior of the house.
All the materials of the house were replaced, apart from the framing and the ceiling boards. This allowed Klopf to unify the materials from space to space, running the same wood flooring throughout, using the same paint colors, and generally creating a consistent look from room to room. Located in Lafayette, CA this remodeled single-family house is 3,363 square foot, 4 bedroom, and 3.5 bathroom.
Klopf Architecture Project Team: John Klopf, AIA, Jackie Detamore, and Jeffrey Prose
Landscape Design: Envision Landscape Studio
Structural Engineer: Brian Dotson Consulting Engineers
Contractor: Kasten Builders
Photography ©2015 Mariko Reed
Staging: The Design Shop
Location: Lafayette, CA
Year completed: 2014
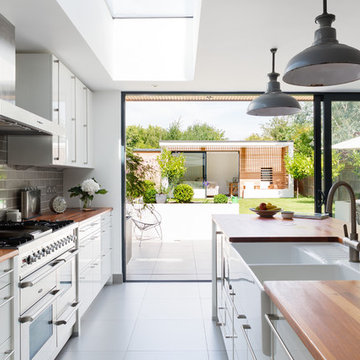
Design ideas for a medium sized contemporary galley open plan kitchen in London with a belfast sink, flat-panel cabinets, white cabinets, wood worktops, grey splashback, metro tiled splashback and an island.
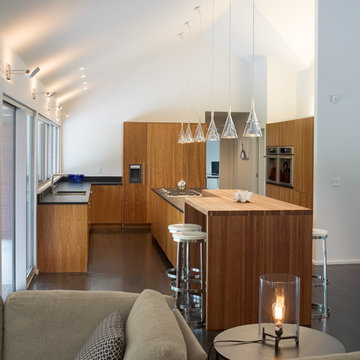
This contemporary renovation makes no concession towards differentiating the old from the new. Rather than razing the entire residence an effort was made to conserve what elements could be worked with and added space where an expanded program required it. Clad with cedar, the addition contains a master suite on the first floor and two children’s rooms and playroom on the second floor. A small vegetated roof is located adjacent to the stairwell and is visible from the upper landing. Interiors throughout the house, both in new construction and in the existing renovation, were handled with great care to ensure an experience that is cohesive. Partition walls that once differentiated living, dining, and kitchen spaces, were removed and ceiling vaults expressed. A new kitchen island both defines and complements this singular space.
The parti is a modern addition to a suburban midcentury ranch house. Hence, the name “Modern with Ranch.”
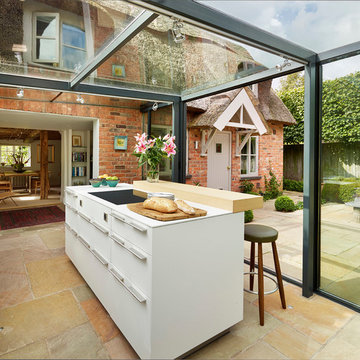
Kitchen Architecture - bulthaup b3 furniture in kaolin laminate with a structured oak bar and gaggenau ovens.
Inspiration for a contemporary kitchen in Other with flat-panel cabinets, white cabinets and an island.
Inspiration for a contemporary kitchen in Other with flat-panel cabinets, white cabinets and an island.
Reload the page to not see this specific ad anymore

Susan Fisher Photography
Photo of a contemporary kitchen/diner in London with flat-panel cabinets and grey cabinets.
Photo of a contemporary kitchen/diner in London with flat-panel cabinets and grey cabinets.
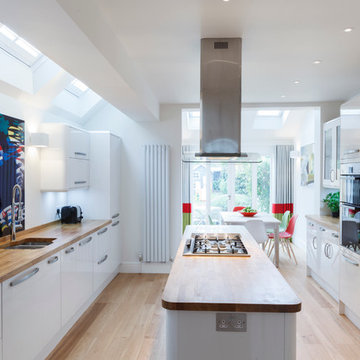
Michael Cameron Photography
Design ideas for a contemporary galley kitchen/diner in Cambridgeshire with a submerged sink, flat-panel cabinets, white cabinets, wood worktops, stainless steel appliances, light hardwood flooring, an island and multi-coloured splashback.
Design ideas for a contemporary galley kitchen/diner in Cambridgeshire with a submerged sink, flat-panel cabinets, white cabinets, wood worktops, stainless steel appliances, light hardwood flooring, an island and multi-coloured splashback.
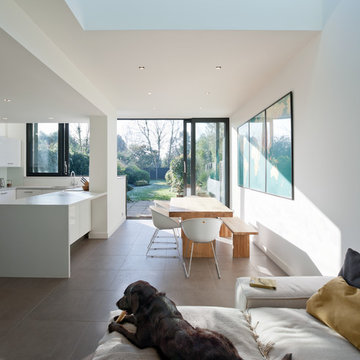
Andy Matthews
Medium sized contemporary u-shaped kitchen/diner in London with a submerged sink, flat-panel cabinets, white cabinets and a breakfast bar.
Medium sized contemporary u-shaped kitchen/diner in London with a submerged sink, flat-panel cabinets, white cabinets and a breakfast bar.
Kitchen Ideas and Designs
Reload the page to not see this specific ad anymore
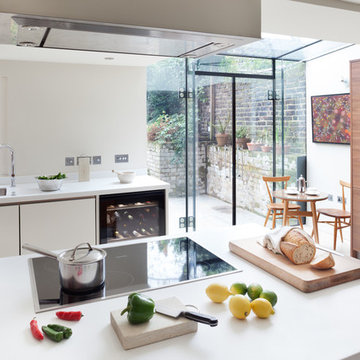
Peninsular units separate the kitchen and dining areas
Design ideas for a contemporary u-shaped kitchen/diner in London with a submerged sink, white cabinets, composite countertops, integrated appliances and flat-panel cabinets.
Design ideas for a contemporary u-shaped kitchen/diner in London with a submerged sink, white cabinets, composite countertops, integrated appliances and flat-panel cabinets.
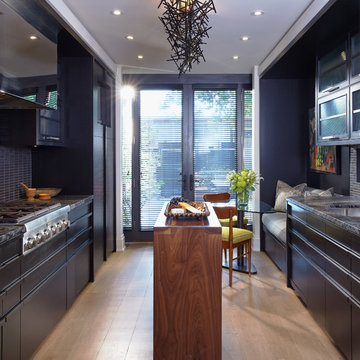
Michael Graydon
Design ideas for a contemporary kitchen/diner in Toronto with flat-panel cabinets, black cabinets, black splashback and stainless steel appliances.
Design ideas for a contemporary kitchen/diner in Toronto with flat-panel cabinets, black cabinets, black splashback and stainless steel appliances.
3

