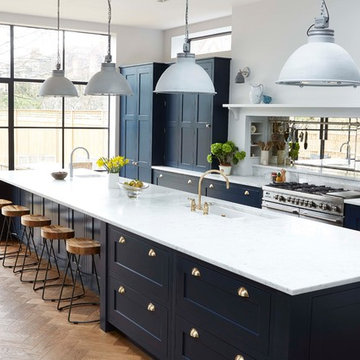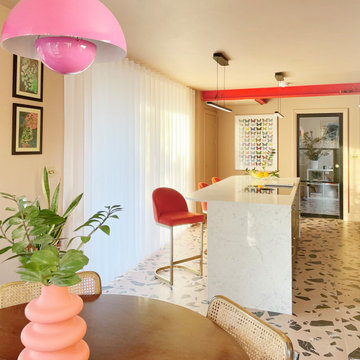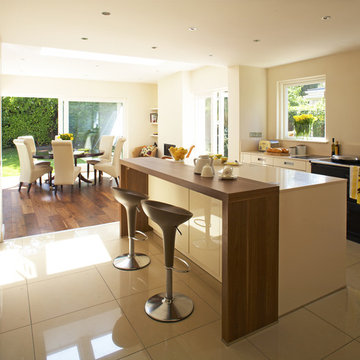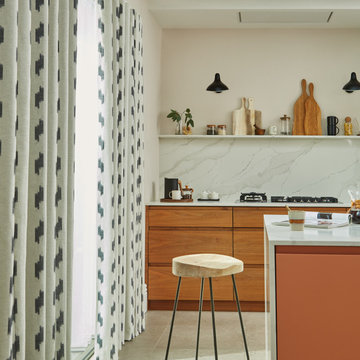Kitchen Ideas and Designs
Refine by:
Budget
Sort by:Popular Today
61 - 80 of 168 photos

This freestanding brick house had no real useable living spaces for a young family, with no connection to a vast north facing rear yard.
The solution was simple – to separate the ‘old from the new’ – by reinstating the original 1930’s roof line, demolishing the ‘60’s lean-to rear addition, and adding a contemporary open plan pavilion on the same level as the deck and rear yard.
Recycled face bricks, Western Red Cedar and Colorbond roofing make up the restrained palette that blend with the existing house and the large trees found in the rear yard. The pavilion is surrounded by clerestory fixed glazing allowing filtered sunlight through the trees, as well as further enhancing the feeling of bringing the garden ‘into’ the internal living space.
Rainwater is harvested into an above ground tank for reuse for toilet flushing, the washing machine and watering the garden.
The cedar batten screen and hardwood pergola off the rear addition, create a secondary outdoor living space providing privacy from the adjoining neighbours. Large eave overhangs block the high summer sun, while allowing the lower winter sun to penetrate deep into the addition.
Photography by Sarah Braden
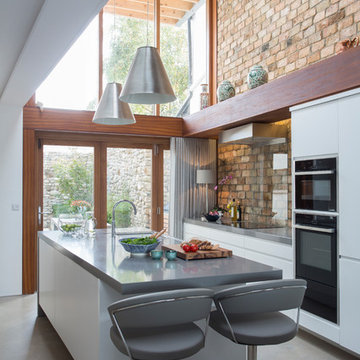
This is an example of a medium sized contemporary kitchen in Other with flat-panel cabinets, white cabinets, black appliances, an island, grey floors, brick splashback and concrete flooring.

This is an example of a large industrial galley open plan kitchen in London with a double-bowl sink, shaker cabinets, grey cabinets, marble worktops, black appliances, medium hardwood flooring and an island.
Find the right local pro for your project
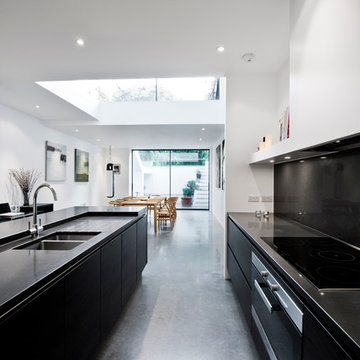
A stunning kitchen extension in a white matt kitchen finish with Terra Oak laminate.
The worktop is 30mm Caesarstone quartz, finished with an 80mm Breakfast Bar.
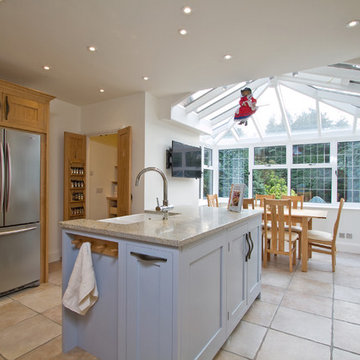
The shaker style has proven to very popular this year, with nearly every handmade kitchen we have featured on our site, created in the shaker style! It’s not surprising though, when they look this good. For this particular project we have used a combination of natural oak with a light lacquer on the two furniture runs. These feature our high quality 30mm frame and door construction with a birch veneer interior, materials that will enable this kitchen to last many, many years. The handles are one that we actually have on a display in our showroom. A verdigris handle with an interesting pattern.
On this project we have a couple of bespoke furniture features, the first of which is the custom oak shutter system for the counter top unit. The special unit uses a roller shutter that has lots of narrow oak slats that move seamlessly up and out of the way to reveal the toaster and two shelves. The second is the pull out shelves in two of the 900 base units. These use modern soft close runners that enable you to pull out the shelves and easily access everything stored on them. This removes the need of having to get very low to try and find that bowl right at the back that you don’t always use, a great feature we believe.
The final great feature of this kitchen is the walk in larder, this uses a bespoke birch veneered plywood construction, and the lovely thing about this material is the beautiful layering you get on the edges of the ply. The outer doors of the larder were also made by us, they are solid oak and feature a tear drop opening on the front. Inside one of the doors we have created a bespoke spice rack.
Inside of the larder you can see the plywood layered edges as well as the extra deep drawers. These have a sweeping profile with a hand-scoop at the front. All of these run on modern soft-close runners. Above the drawers you have three staggered shelves, all of which are deep and provide a huge amount of storage space.
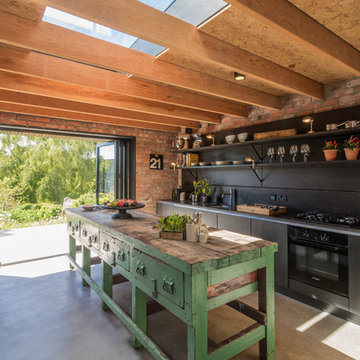
design storey architects
Design ideas for a medium sized rural kitchen in Other with black cabinets, black splashback, black appliances, concrete flooring, an island and open cabinets.
Design ideas for a medium sized rural kitchen in Other with black cabinets, black splashback, black appliances, concrete flooring, an island and open cabinets.
Reload the page to not see this specific ad anymore
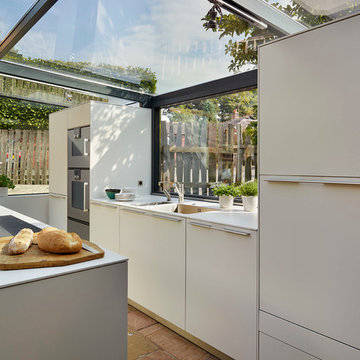
Kitchen Architecture
Inspiration for a contemporary kitchen in Manchester with flat-panel cabinets and white cabinets.
Inspiration for a contemporary kitchen in Manchester with flat-panel cabinets and white cabinets.
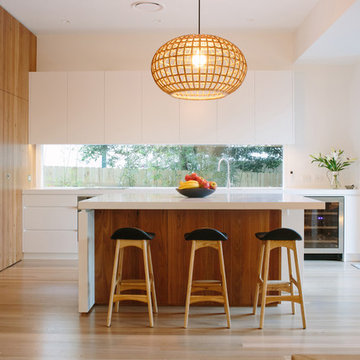
Ann - Louise Buck
This is an example of a contemporary l-shaped kitchen in Sydney with flat-panel cabinets, white cabinets, stainless steel appliances, light hardwood flooring and an island.
This is an example of a contemporary l-shaped kitchen in Sydney with flat-panel cabinets, white cabinets, stainless steel appliances, light hardwood flooring and an island.
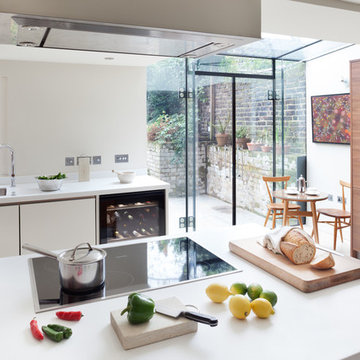
Peninsular units separate the kitchen and dining areas
Design ideas for a contemporary u-shaped kitchen/diner in London with a submerged sink, white cabinets, composite countertops, integrated appliances and flat-panel cabinets.
Design ideas for a contemporary u-shaped kitchen/diner in London with a submerged sink, white cabinets, composite countertops, integrated appliances and flat-panel cabinets.
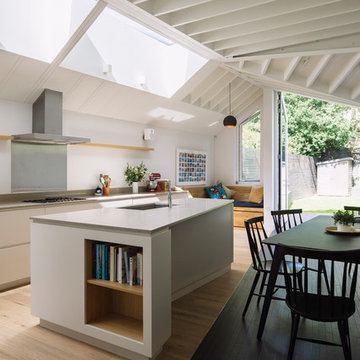
Kitchen space looking towards kitchen and built in bench and joinery.
Photograph © Tim Crocker
This is an example of a medium sized contemporary kitchen/diner in London with a built-in sink, flat-panel cabinets, white cabinets, composite countertops, grey splashback, light hardwood flooring, an island, brown floors and metal splashback.
This is an example of a medium sized contemporary kitchen/diner in London with a built-in sink, flat-panel cabinets, white cabinets, composite countertops, grey splashback, light hardwood flooring, an island, brown floors and metal splashback.
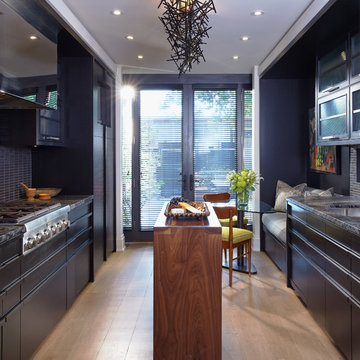
Michael Graydon
Design ideas for a contemporary kitchen/diner in Toronto with flat-panel cabinets, black cabinets, black splashback and stainless steel appliances.
Design ideas for a contemporary kitchen/diner in Toronto with flat-panel cabinets, black cabinets, black splashback and stainless steel appliances.
Reload the page to not see this specific ad anymore
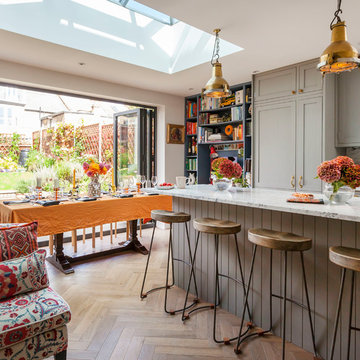
Medium sized bohemian single-wall kitchen in London with shaker cabinets, grey cabinets, marble worktops, white splashback, an island and beige floors.
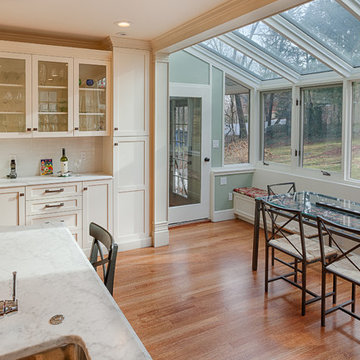
David Griffin
Photo of a medium sized traditional kitchen/diner in Boston with shaker cabinets, beige cabinets, metro tiled splashback, medium hardwood flooring, a submerged sink, marble worktops and white splashback.
Photo of a medium sized traditional kitchen/diner in Boston with shaker cabinets, beige cabinets, metro tiled splashback, medium hardwood flooring, a submerged sink, marble worktops and white splashback.
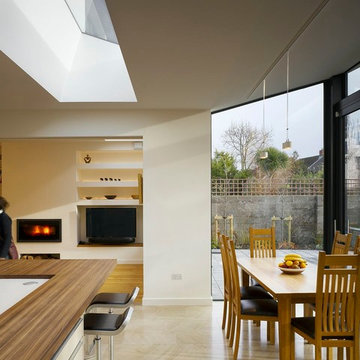
DMVF were approached by the owners of this mid century detached house in Dartry to undertake a full remodel, two storey extension to the side and single storey extension to the rear. Our clients were extremely conscious of the environment and so the house has been insulated to an extremely high standard using external insulation. There is an new demand control ventilation system a new intelligent heating system and new solar panels. The family rooms and living spaces are light filled and interconnect. A large sliding door separates the living room from the family room which gives great flexibility.
Photos By Ros Kavanagh.
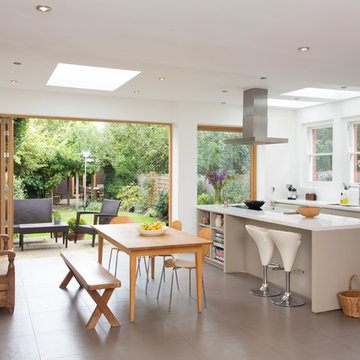
This is an example of a medium sized contemporary kitchen/diner in Other with a submerged sink, flat-panel cabinets, grey cabinets, composite countertops, ceramic flooring and an island.
Kitchen Ideas and Designs
Reload the page to not see this specific ad anymore
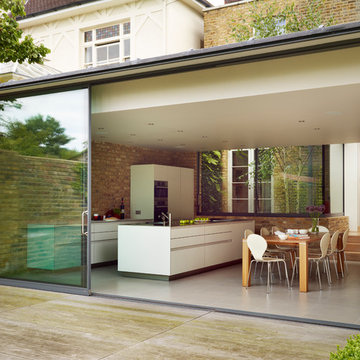
Kitchen Architecture’s bulthaup b3 furniture in kaolin laminate with 10 mm stainless steel work surface.
Contemporary kitchen in Cheshire with an island.
Contemporary kitchen in Cheshire with an island.
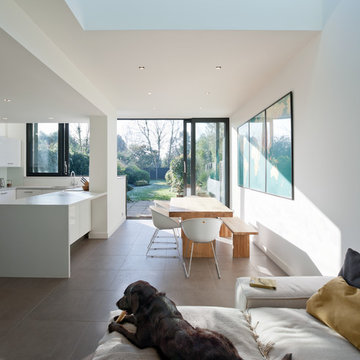
Andy Matthews
Medium sized contemporary u-shaped kitchen/diner in London with a submerged sink, flat-panel cabinets, white cabinets and a breakfast bar.
Medium sized contemporary u-shaped kitchen/diner in London with a submerged sink, flat-panel cabinets, white cabinets and a breakfast bar.
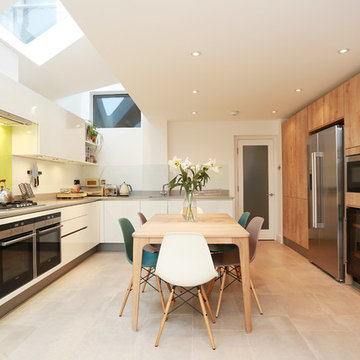
Image: Fine House Studio © 2015 Houzz
Design ideas for a large contemporary kitchen/diner in London with flat-panel cabinets, white cabinets, engineered stone countertops, yellow splashback, glass sheet splashback, integrated appliances, no island and beige floors.
Design ideas for a large contemporary kitchen/diner in London with flat-panel cabinets, white cabinets, engineered stone countertops, yellow splashback, glass sheet splashback, integrated appliances, no island and beige floors.
4
