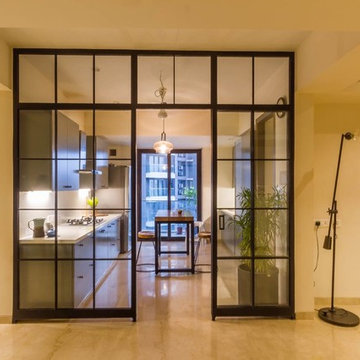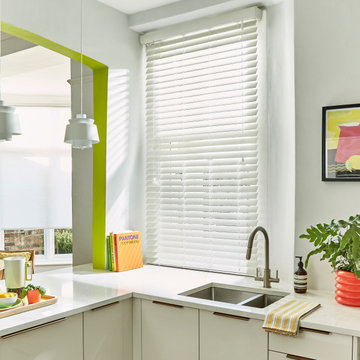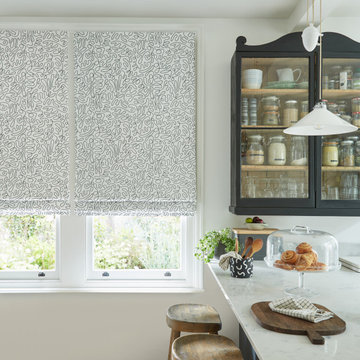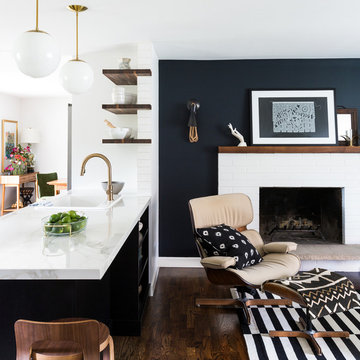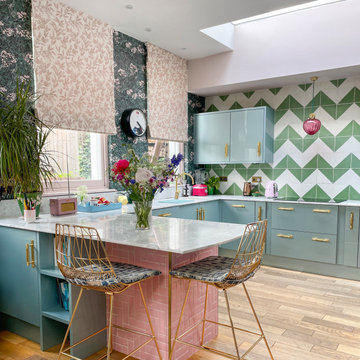Kitchen Ideas and Designs
Refine by:
Budget
Sort by:Popular Today
121 - 140 of 825,615 photos

Inspiration for a rural l-shaped kitchen in Boston with shaker cabinets, white cabinets, wood worktops, white splashback, stainless steel appliances, medium hardwood flooring, an island, brown floors and beige worktops.

This mid-century modern was a full restoration back to this home's former glory. The vertical grain fir ceilings were reclaimed, refinished, and reinstalled. The floors were a special epoxy blend to imitate terrazzo floors that were so popular during this period. The quartz countertops waterfall on both ends and the handmade tile accents the backsplash. Reclaimed light fixtures, hardware, and appliances put the finishing touches on this remodel.
Photo credit - Inspiro 8 Studios

Design ideas for a medium sized traditional grey and white l-shaped kitchen in Atlanta with a submerged sink, shaker cabinets, white cabinets, white splashback, stainless steel appliances, medium hardwood flooring, brown floors, marble worktops, ceramic splashback and an island.
Find the right local pro for your project

Photo of a large country l-shaped kitchen/diner in Houston with a belfast sink, white cabinets, granite worktops, white splashback, ceramic splashback, stainless steel appliances, medium hardwood flooring, an island, brown floors and shaker cabinets.

Built and designed by Shelton Design Build
Photo by: MissLPhotography
Large traditional u-shaped kitchen in Other with shaker cabinets, white cabinets, metro tiled splashback, stainless steel appliances, an island, brown floors, a belfast sink, quartz worktops, grey splashback and bamboo flooring.
Large traditional u-shaped kitchen in Other with shaker cabinets, white cabinets, metro tiled splashback, stainless steel appliances, an island, brown floors, a belfast sink, quartz worktops, grey splashback and bamboo flooring.

Blue Horse Building + Design / Architect - alterstudio architecture llp / Photography -James Leasure
Design ideas for a large industrial galley open plan kitchen in Austin with a belfast sink, flat-panel cabinets, stainless steel cabinets, metallic splashback, light hardwood flooring, an island, beige floors, stainless steel appliances, metal splashback and marble worktops.
Design ideas for a large industrial galley open plan kitchen in Austin with a belfast sink, flat-panel cabinets, stainless steel cabinets, metallic splashback, light hardwood flooring, an island, beige floors, stainless steel appliances, metal splashback and marble worktops.
Reload the page to not see this specific ad anymore

Photo Credit: Mike Kaskel, Kaskel Photo
This is an example of a large traditional kitchen/diner in Chicago with a belfast sink, raised-panel cabinets, grey splashback, metro tiled splashback, dark hardwood flooring, an island, brown floors, grey cabinets, quartz worktops and stainless steel appliances.
This is an example of a large traditional kitchen/diner in Chicago with a belfast sink, raised-panel cabinets, grey splashback, metro tiled splashback, dark hardwood flooring, an island, brown floors, grey cabinets, quartz worktops and stainless steel appliances.

Inspiration for a large rustic l-shaped kitchen/diner in Chicago with white cabinets, granite worktops, multi-coloured splashback, brick splashback, stainless steel appliances, medium hardwood flooring, an island, a submerged sink, shaker cabinets and brown floors.

Large traditional l-shaped kitchen/diner in San Diego with a submerged sink, shaker cabinets, stainless steel appliances, dark hardwood flooring, an island, composite countertops, beige splashback, stone tiled splashback and brown floors.

James Ray Spahn
Inspiration for a medium sized classic l-shaped kitchen/diner in Los Angeles with a submerged sink, glass-front cabinets, white cabinets, marble worktops, white splashback, stone slab splashback, stainless steel appliances, light hardwood flooring and an island.
Inspiration for a medium sized classic l-shaped kitchen/diner in Los Angeles with a submerged sink, glass-front cabinets, white cabinets, marble worktops, white splashback, stone slab splashback, stainless steel appliances, light hardwood flooring and an island.

Bernard Andre
This is an example of a large traditional l-shaped open plan kitchen in San Francisco with a belfast sink, recessed-panel cabinets, white cabinets, white splashback, black appliances, dark hardwood flooring, an island, granite worktops, metro tiled splashback and brown floors.
This is an example of a large traditional l-shaped open plan kitchen in San Francisco with a belfast sink, recessed-panel cabinets, white cabinets, white splashback, black appliances, dark hardwood flooring, an island, granite worktops, metro tiled splashback and brown floors.

Modern Transitional home with Custom Steel Hood as well as metal bi-folding cabinet doors that fold up and down
Large modern l-shaped kitchen in Denver with flat-panel cabinets, an island, a submerged sink, light wood cabinets, marble worktops, white splashback, stone slab splashback, stainless steel appliances and medium hardwood flooring.
Large modern l-shaped kitchen in Denver with flat-panel cabinets, an island, a submerged sink, light wood cabinets, marble worktops, white splashback, stone slab splashback, stainless steel appliances and medium hardwood flooring.
Reload the page to not see this specific ad anymore

Bright, open and airy
Knocking through a few rooms to create a large open-plan area, the owners of this sleek kitchen wanted to create a free, fluid space that made the kitchen the unequivocal hub of the home whilst at the same time stylistically linking to the rest of the property.
We were tasked with creating a large open-plan kitchen and dining area that also leads through to a cosy snug, ideal for relaxing after a hard afternoon over the Aga!! The owners gave us creative control in the space, so with a loose rein and a clear head we fashioned a faultless kitchen complete with a large central island, a sunken sink and Quooker tap.
For optimum storage (and a dash of style) we built a number of large larders, one of which cleverly conceals a television, as well as a false chimney surround to frame the Aga and a bespoke drinks unit.
All the units are hand-crafted from Quebec Yellow Timber and hand-painted in Zoffany ‘Smoke’ and ‘Elephant Gray’ Walnut worktops, with Silestone ‘Lagoon’ Worktops around the outside and American Black Walnut on the island.
Photo: Chris Ashwin

Inspiration for a classic u-shaped open plan kitchen in Richmond with a submerged sink, shaker cabinets, white cabinets, grey splashback, stainless steel appliances, dark hardwood flooring and an island.

The owners of this property had been away from the Bay Area for many years, and looked forward to returning to an elegant mid-century modern house. The one they bought was anything but that. Faced with a “remuddled” kitchen from one decade, a haphazard bedroom / family room addition from another, and an otherwise disjointed and generally run-down mid-century modern house, the owners asked Klopf Architecture and Envision Landscape Studio to re-imagine this house and property as a unified, flowing, sophisticated, warm, modern indoor / outdoor living space for a family of five.
Opening up the spaces internally and from inside to out was the first order of business. The formerly disjointed eat-in kitchen with 7 foot high ceilings were opened up to the living room, re-oriented, and replaced with a spacious cook's kitchen complete with a row of skylights bringing light into the space. Adjacent the living room wall was completely opened up with La Cantina folding door system, connecting the interior living space to a new wood deck that acts as a continuation of the wood floor. People can flow from kitchen to the living / dining room and the deck seamlessly, making the main entertainment space feel at once unified and complete, and at the same time open and limitless.
Klopf opened up the bedroom with a large sliding panel, and turned what was once a large walk-in closet into an office area, again with a large sliding panel. The master bathroom has high windows all along one wall to bring in light, and a large wet room area for the shower and tub. The dark, solid roof structure over the patio was replaced with an open trellis that allows plenty of light, brightening the new deck area as well as the interior of the house.
All the materials of the house were replaced, apart from the framing and the ceiling boards. This allowed Klopf to unify the materials from space to space, running the same wood flooring throughout, using the same paint colors, and generally creating a consistent look from room to room. Located in Lafayette, CA this remodeled single-family house is 3,363 square foot, 4 bedroom, and 3.5 bathroom.
Klopf Architecture Project Team: John Klopf, AIA, Jackie Detamore, and Jeffrey Prose
Landscape Design: Envision Landscape Studio
Structural Engineer: Brian Dotson Consulting Engineers
Contractor: Kasten Builders
Photography ©2015 Mariko Reed
Staging: The Design Shop
Location: Lafayette, CA
Year completed: 2014
Kitchen Ideas and Designs
Reload the page to not see this specific ad anymore

KITCHEN: This open floor plan kitchen is a mix of materials in a modern industrial style. The back L portion is black painted wood veneer with dark stainless steel bridge handles with matching dark stainless countertop and toe kick. The island is a natural ruxe wood veneer with dark stainless steel integrated handles with matching toe kick. The counter top on the island is a honed black quartz. Integrated Miele refrigerator/freezer and built in coffee maker. Wolf range and classic stainless steel chimney hood are the perfect appliances to bridge the look of modern and industrial with a heavy metal look.
Photo by Martin Vecchio.

Ryan Garvin
Medium sized beach style u-shaped open plan kitchen in Orange County with a belfast sink, shaker cabinets, white cabinets, engineered stone countertops, blue splashback, ceramic splashback, stainless steel appliances, an island and dark hardwood flooring.
Medium sized beach style u-shaped open plan kitchen in Orange County with a belfast sink, shaker cabinets, white cabinets, engineered stone countertops, blue splashback, ceramic splashback, stainless steel appliances, an island and dark hardwood flooring.

Liz Daly
Inspiration for a medium sized traditional grey and cream galley kitchen/diner in San Francisco with a submerged sink, recessed-panel cabinets, granite worktops, white splashback, glass tiled splashback, stainless steel appliances, medium hardwood flooring, an island and green cabinets.
Inspiration for a medium sized traditional grey and cream galley kitchen/diner in San Francisco with a submerged sink, recessed-panel cabinets, granite worktops, white splashback, glass tiled splashback, stainless steel appliances, medium hardwood flooring, an island and green cabinets.
7
