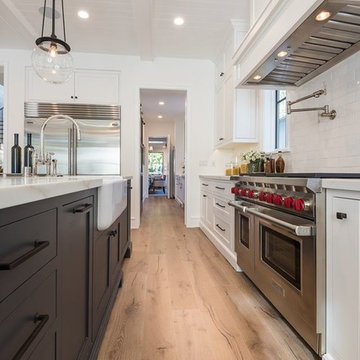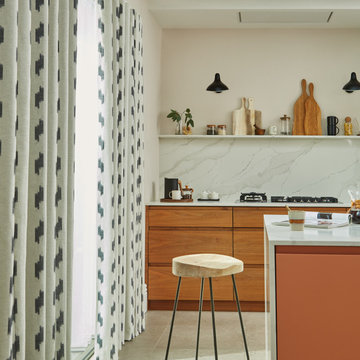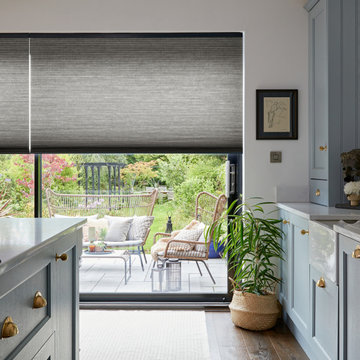Kitchen Ideas and Designs
Refine by:
Budget
Sort by:Popular Today
41 - 60 of 825,591 photos

MULTIPLE AWARD WINNING KITCHEN. 2019 Westchester Home Design Awards Best Traditional Kitchen. Another 2019 Award Soon to be Announced. Houzz Kitchen of the Week January 2019. Kitchen design and cabinetry – Studio Dearborn. This historic colonial in Edgemont NY was home in the 1930s and 40s to the world famous Walter Winchell, gossip commentator. The home underwent a 2 year gut renovation with an addition and relocation of the kitchen, along with other extensive renovations. Cabinetry by Studio Dearborn/Schrocks of Walnut Creek in Rockport Gray; Bluestar range; custom hood; Quartzmaster engineered quartz countertops; Rejuvenation Pendants; Waterstone faucet; Equipe subway tile; Foundryman hardware. Photos, Adam Kane Macchia.

The window splash-back provides a unique connection to the outdoors, easy to clean and plenty of light through the day.
Inspiration for a small contemporary galley kitchen/diner in Sydney with a submerged sink, flat-panel cabinets, white cabinets, window splashback, white appliances, an island, white worktops, engineered stone countertops, porcelain flooring and grey floors.
Inspiration for a small contemporary galley kitchen/diner in Sydney with a submerged sink, flat-panel cabinets, white cabinets, window splashback, white appliances, an island, white worktops, engineered stone countertops, porcelain flooring and grey floors.

Our client desired a bespoke farmhouse kitchen and sought unique items to create this one of a kind farmhouse kitchen their family. We transformed this kitchen by changing the orientation, removed walls and opened up the exterior with a 3 panel stacking door.
The oversized pendants are the subtle frame work for an artfully made metal hood cover. The statement hood which I discovered on one of my trips inspired the design and added flare and style to this home.
Nothing is as it seems, the white cabinetry looks like shaker until you look closer it is beveled for a sophisticated finish upscale finish.
The backsplash looks like subway until you look closer it is actually 3d concave tile that simply looks like it was formed around a wine bottle.
We added the coffered ceiling and wood flooring to create this warm enhanced featured of the space. The custom cabinetry then was made to match the oak wood on the ceiling. The pedestal legs on the island enhance the characterizes for the cerused oak cabinetry.
Fabulous clients make fabulous projects.
Find the right local pro for your project

Large rural single-wall kitchen in Charlotte with a belfast sink, marble worktops, grey splashback, metro tiled splashback, light hardwood flooring, no island, blue cabinets, stainless steel appliances and shaker cabinets.

This is an example of a beach style u-shaped kitchen in Los Angeles with a belfast sink, recessed-panel cabinets, white cabinets, stainless steel appliances, medium hardwood flooring, an island and brown floors.

Design ideas for a traditional u-shaped kitchen/diner in Denver with a belfast sink, shaker cabinets, white splashback, metro tiled splashback, stainless steel appliances and an island.
Reload the page to not see this specific ad anymore

This is an example of a classic l-shaped kitchen in New York with a submerged sink, shaker cabinets, white cabinets, white splashback, stainless steel appliances, medium hardwood flooring and an island.

Photo of a large classic u-shaped enclosed kitchen in New York with beaded cabinets, white cabinets, an island, a submerged sink, marble worktops, white splashback, stainless steel appliances, porcelain flooring and grey floors.

Have all the pantry space you need with a beautiful, bespoke double-fronted pantry cabinet. Finished with a smooth, Tansy paint, the interior of the cabinet has a natural oak finish that adds a stunning sense of contrast and a more traditional feel.

This is an example of a large traditional u-shaped enclosed kitchen in Dallas with a submerged sink, shaker cabinets, white cabinets, quartz worktops, white splashback, ceramic splashback, integrated appliances, terracotta flooring and an island.

Sucuri Granite Countertop sourced from Shenoy or Midwest Tile in Austin, TX; Kent Moore Cabinets (Painted Nebulous Grey-Low-Mocha-Hilite), Island painted Misty Bayou-Low; Backsplash - Marazzi (AMT), Studio M (Brick), Flamenco, 13 x 13 Mesh 1-1/4" x 5/8"; Flooring - Earth Werks, "5" Prestige, Handsculpted Maple, Graphite Maple Finish; Pendant Lights - Savoy House - Structure 4 Light Foyer, SKU: 3-4302-4-242; Barstools - New Pacific Direct - item # 108627-2050; The wall color is PPG Ashen 516-4.

Starr Homes, LLC
Photo of a rustic kitchen in Dallas with a belfast sink, shaker cabinets, dark wood cabinets, beige splashback, metro tiled splashback, dark hardwood flooring and an island.
Photo of a rustic kitchen in Dallas with a belfast sink, shaker cabinets, dark wood cabinets, beige splashback, metro tiled splashback, dark hardwood flooring and an island.
Reload the page to not see this specific ad anymore

Kitchen remodel with reclaimed wood cabinetry and industrial details. Photography by Manolo Langis.
Located steps away from the beach, the client engaged us to transform a blank industrial loft space to a warm inviting space that pays respect to its industrial heritage. We use anchored large open space with a sixteen foot conversation island that was constructed out of reclaimed logs and plumbing pipes. The island itself is divided up into areas for eating, drinking, and reading. Bringing this theme into the bedroom, the bed was constructed out of 12x12 reclaimed logs anchored by two bent steel plates for side tables.

Heiser Media
Photo of a country l-shaped kitchen in Seattle with shaker cabinets, white cabinets, marble worktops, white splashback, stainless steel appliances, dark hardwood flooring and marble splashback.
Photo of a country l-shaped kitchen in Seattle with shaker cabinets, white cabinets, marble worktops, white splashback, stainless steel appliances, dark hardwood flooring and marble splashback.

Photo credit: Nolan Painting
Interior Design: Raindrum Design
This is an example of a large contemporary kitchen/diner in Philadelphia with white cabinets, white splashback, stainless steel appliances, glass tiled splashback, an island, a submerged sink, soapstone worktops, black worktops and shaker cabinets.
This is an example of a large contemporary kitchen/diner in Philadelphia with white cabinets, white splashback, stainless steel appliances, glass tiled splashback, an island, a submerged sink, soapstone worktops, black worktops and shaker cabinets.

Interior Design by Martha O'Hara Interiors; Build by REFINED, LLC; Photography by Troy Thies Photography; Styling by Shannon Gale
Nautical kitchen/diner in Minneapolis with shaker cabinets, grey cabinets and stainless steel appliances.
Nautical kitchen/diner in Minneapolis with shaker cabinets, grey cabinets and stainless steel appliances.
Kitchen Ideas and Designs
Reload the page to not see this specific ad anymore

Photo by Maxine Schnitzer Photography
www.maxineschnitzer.com
Builder: Stanley Martin Homes
www.stanleymartin.com
Designer: PFour
www.pfour.com

The Port Ludlow Residence is a compact, 2400 SF modern house located on a wooded waterfront property at the north end of the Hood Canal, a long, fjord-like arm of western Puget Sound. The house creates a simple glazed living space that opens up to become a front porch to the beautiful Hood Canal.
The east-facing house is sited along a high bank, with a wonderful view of the water. The main living volume is completely glazed, with 12-ft. high glass walls facing the view and large, 8-ft.x8-ft. sliding glass doors that open to a slightly raised wood deck, creating a seamless indoor-outdoor space. During the warm summer months, the living area feels like a large, open porch. Anchoring the north end of the living space is a two-story building volume containing several bedrooms and separate his/her office spaces.
The interior finishes are simple and elegant, with IPE wood flooring, zebrawood cabinet doors with mahogany end panels, quartz and limestone countertops, and Douglas Fir trim and doors. Exterior materials are completely maintenance-free: metal siding and aluminum windows and doors. The metal siding has an alternating pattern using two different siding profiles.
The house has a number of sustainable or “green” building features, including 2x8 construction (40% greater insulation value); generous glass areas to provide natural lighting and ventilation; large overhangs for sun and rain protection; metal siding (recycled steel) for maximum durability, and a heat pump mechanical system for maximum energy efficiency. Sustainable interior finish materials include wood cabinets, linoleum floors, low-VOC paints, and natural wool carpet.

Inspiration for a traditional kitchen in Other with recessed-panel cabinets, white cabinets, multiple islands and black worktops.
3



