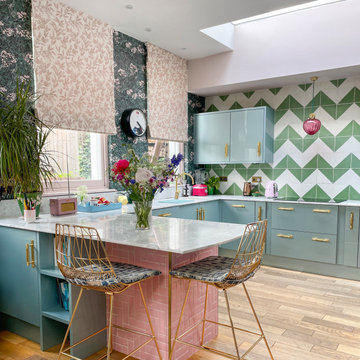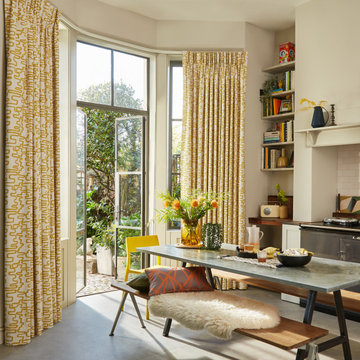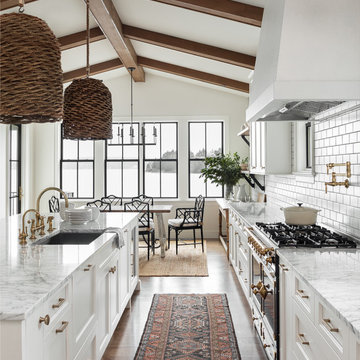Kitchen Ideas and Designs
Refine by:
Budget
Sort by:Popular Today
21 - 40 of 825,591 photos
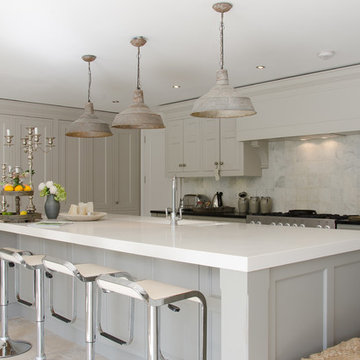
Overview
Extension and complete refurbishment.
The Brief
The existing house had very shallow rooms with a need for more depth throughout the property by extending into the rear garden which is large and south facing. We were to look at extending to the rear and to the end of the property, where we had redundant garden space, to maximise the footprint and yield a series of WOW factor spaces maximising the value of the house.
The brief requested 4 bedrooms plus a luxurious guest space with separate access; large, open plan living spaces with large kitchen/entertaining area, utility and larder; family bathroom space and a high specification ensuite to two bedrooms. In addition, we were to create balconies overlooking a beautiful garden and design a ‘kerb appeal’ frontage facing the sought-after street location.
Buildings of this age lend themselves to use of natural materials like handmade tiles, good quality bricks and external insulation/render systems with timber windows. We specified high quality materials to achieve a highly desirable look which has become a hit on Houzz.
Our Solution
One of our specialisms is the refurbishment and extension of detached 1930’s properties.
Taking the existing small rooms and lack of relationship to a large garden we added a double height rear extension to both ends of the plan and a new garage annex with guest suite.
We wanted to create a view of, and route to the garden from the front door and a series of living spaces to meet our client’s needs. The front of the building needed a fresh approach to the ordinary palette of materials and we re-glazed throughout working closely with a great build team.
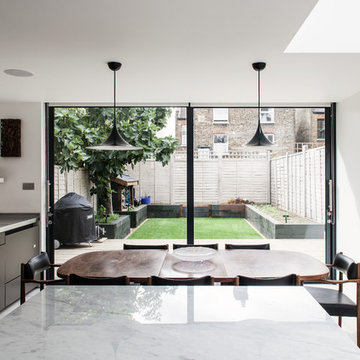
Adelina Iliev
Design ideas for a contemporary kitchen/diner in London with a double-bowl sink, flat-panel cabinets, grey cabinets and white splashback.
Design ideas for a contemporary kitchen/diner in London with a double-bowl sink, flat-panel cabinets, grey cabinets and white splashback.

Whitecross Street is our renovation and rooftop extension of a former Victorian industrial building in East London, previously used by Rolling Stones Guitarist Ronnie Wood as his painting Studio.
Our renovation transformed it into a luxury, three bedroom / two and a half bathroom city apartment with an art gallery on the ground floor and an expansive roof terrace above.
Find the right local pro for your project
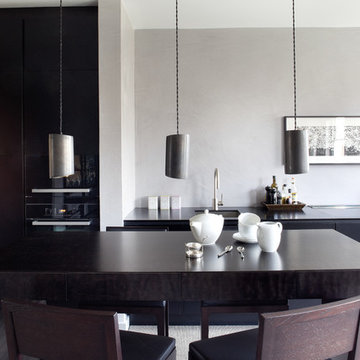
Paul Craig ©Paul Craig 2014 All Rights Reserved
Contemporary kitchen in London with flat-panel cabinets, black cabinets, an island, a submerged sink and black appliances.
Contemporary kitchen in London with flat-panel cabinets, black cabinets, an island, a submerged sink and black appliances.
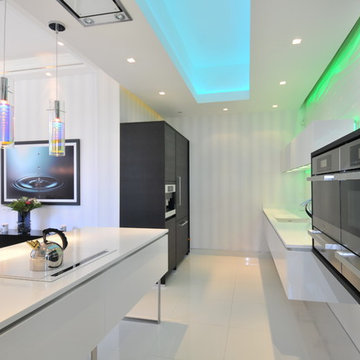
Contemporary kitchen in Manchester with flat-panel cabinets, stainless steel appliances and an island.
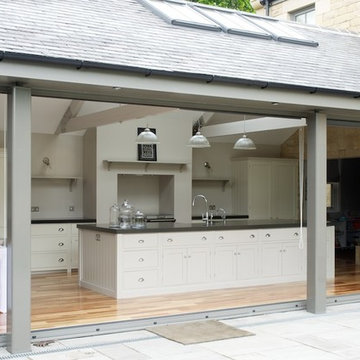
deVOL Kitchens
This is an example of a contemporary kitchen in Other with shaker cabinets.
This is an example of a contemporary kitchen in Other with shaker cabinets.
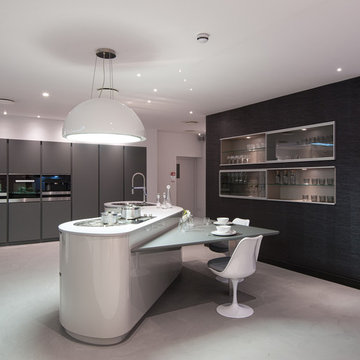
Design ideas for a large contemporary kitchen in London with an island, a submerged sink, flat-panel cabinets, grey cabinets and concrete flooring.
Reload the page to not see this specific ad anymore

Kitchen designed & installed by Inline Kitchens, Pontefract.
© 2014 Paul Leach
Inspiration for a large contemporary galley kitchen/diner in Other with flat-panel cabinets, white cabinets, green splashback, glass sheet splashback, ceramic flooring, a breakfast bar, white appliances and a submerged sink.
Inspiration for a large contemporary galley kitchen/diner in Other with flat-panel cabinets, white cabinets, green splashback, glass sheet splashback, ceramic flooring, a breakfast bar, white appliances and a submerged sink.
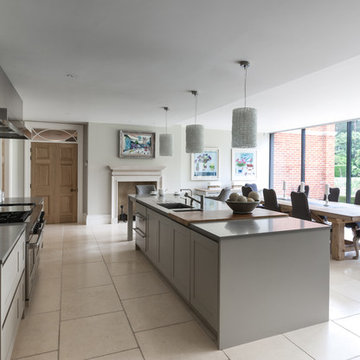
Design ideas for a large classic galley kitchen/diner in London with shaker cabinets, grey cabinets, grey splashback and glass sheet splashback.
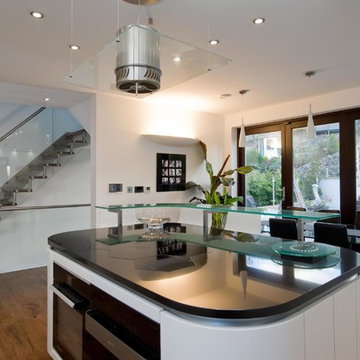
JDA were the architects for this contemporary kitchen in a new build house in Taddington near Buxton in the High Peak, UK
Design ideas for a contemporary kitchen/diner in Manchester with white cabinets, glass worktops and turquoise worktops.
Design ideas for a contemporary kitchen/diner in Manchester with white cabinets, glass worktops and turquoise worktops.
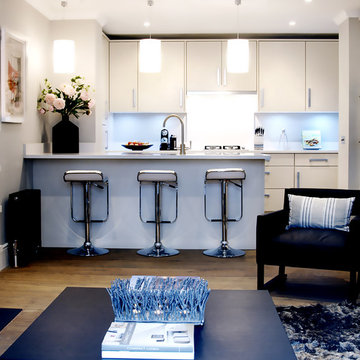
Andrew Borthwick
Inspiration for a contemporary kitchen in London with flat-panel cabinets and white cabinets.
Inspiration for a contemporary kitchen in London with flat-panel cabinets and white cabinets.
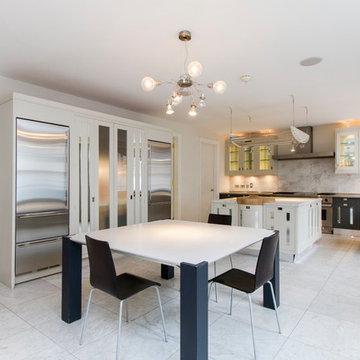
Chris Snook
Photo of a traditional kitchen in London with glass-front cabinets and stainless steel appliances.
Photo of a traditional kitchen in London with glass-front cabinets and stainless steel appliances.
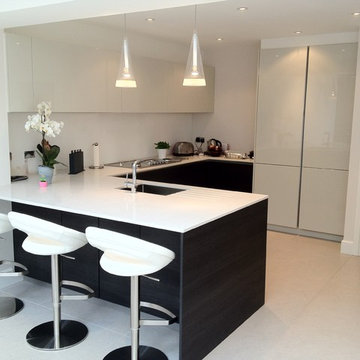
Kingston extension
This is an example of a contemporary u-shaped kitchen in London with flat-panel cabinets and integrated appliances.
This is an example of a contemporary u-shaped kitchen in London with flat-panel cabinets and integrated appliances.
Reload the page to not see this specific ad anymore
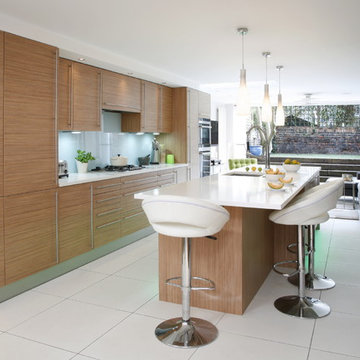
Alison Hammond Photography
Photo of a contemporary kitchen in London with flat-panel cabinets and light wood cabinets.
Photo of a contemporary kitchen in London with flat-panel cabinets and light wood cabinets.
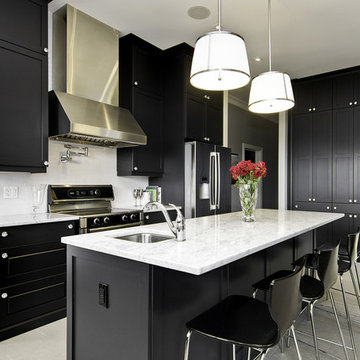
Photo of a contemporary galley kitchen in London with marble worktops, stainless steel appliances, a submerged sink, recessed-panel cabinets and white splashback.
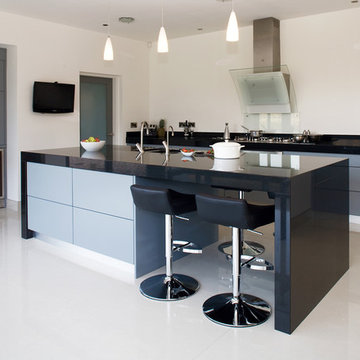
Design ideas for a contemporary kitchen in Other with stainless steel appliances, flat-panel cabinets, grey cabinets and glass sheet splashback.

Medium sized contemporary l-shaped open plan kitchen in Other with a submerged sink, shaker cabinets, white cabinets, engineered stone countertops, grey splashback, metro tiled splashback, stainless steel appliances, light hardwood flooring, an island and brown floors.
Kitchen Ideas and Designs
Reload the page to not see this specific ad anymore

Reclaimed barn wood was used for the hood vent and we designed it as a custom element for the interior. This open plan makes for a great space to entertain and connect with family before and during meal times. The long island allows for interaction in the kitchen. This farmhouse kitchen displays a rustic elegance that people are really excited about these days.

Кухонный гарнитур, дополненный стеллажом, стеновыми панелями и карнизом в классическом стиле, выглядит полностью встроенным. Гарнитур становится неотъемлемой частью всего интерьера. Это зрительно увеличивает пространство.
Архитектор: Егоров Кирилл
Текстиль: Егорова Екатерина
Фотограф: Спиридонов Роман
Стилист: Шимкевич Евгения
2
