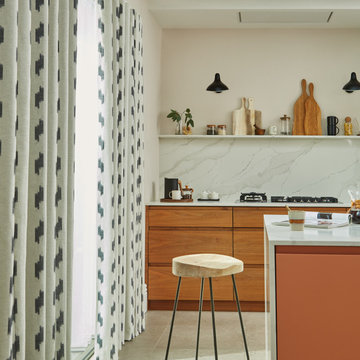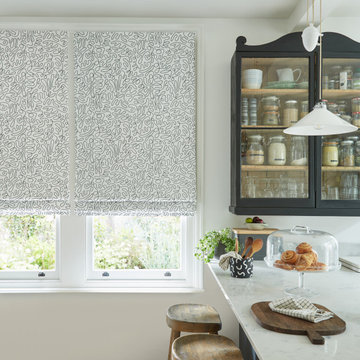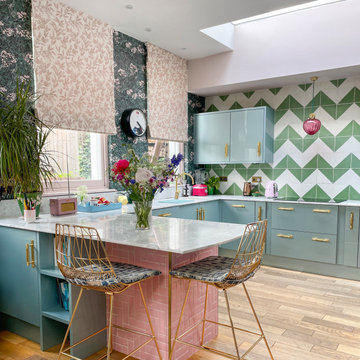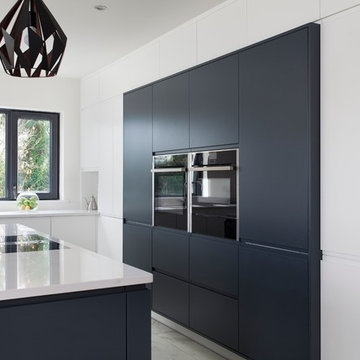Kitchen Ideas and Designs
Refine by:
Budget
Sort by:Popular Today
121 - 140 of 825,591 photos
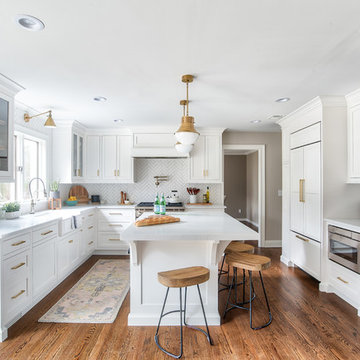
Traditional u-shaped kitchen in New York with a belfast sink, white cabinets, engineered stone countertops, integrated appliances, shaker cabinets, white splashback, medium hardwood flooring, an island, brown floors and white worktops.

Medium sized classic u-shaped open plan kitchen in San Francisco with a submerged sink, shaker cabinets, white cabinets, white splashback, stainless steel appliances, medium hardwood flooring, an island, brown floors, grey worktops, concrete worktops and marble splashback.
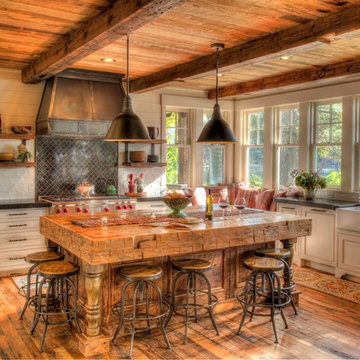
Large rustic l-shaped kitchen/diner in Minneapolis with a belfast sink, beaded cabinets, white cabinets, soapstone worktops, white splashback, dark hardwood flooring, an island, brown floors and black worktops.
Find the right local pro for your project

Note our custom-designed lighting solution!
Inspiration for a midcentury open plan kitchen in Miami with a single-bowl sink, flat-panel cabinets, green cabinets, stainless steel appliances, medium hardwood flooring and an island.
Inspiration for a midcentury open plan kitchen in Miami with a single-bowl sink, flat-panel cabinets, green cabinets, stainless steel appliances, medium hardwood flooring and an island.

Photo of a contemporary galley kitchen in Auckland with a submerged sink, flat-panel cabinets, blue cabinets, grey splashback, glass sheet splashback, black appliances, an island and grey floors.
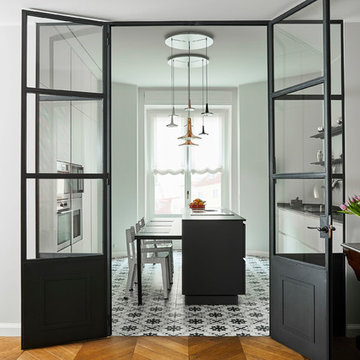
Foto di Matteo Imbriani
This is an example of a medium sized contemporary kitchen/diner in Milan with ceramic flooring and multi-coloured floors.
This is an example of a medium sized contemporary kitchen/diner in Milan with ceramic flooring and multi-coloured floors.

Before renovating, this bright and airy family kitchen was small, cramped and dark. The dining room was being used for spillover storage, and there was hardly room for two cooks in the kitchen. By knocking out the wall separating the two rooms, we created a large kitchen space with plenty of storage, space for cooking and baking, and a gathering table for kids and family friends. The dark navy blue cabinets set apart the area for baking, with a deep, bright counter for cooling racks, a tiled niche for the mixer, and pantries dedicated to baking supplies. The space next to the beverage center was used to create a beautiful eat-in dining area with an over-sized pendant and provided a stunning focal point visible from the front entry. Touches of brass and iron are sprinkled throughout and tie the entire room together.
Photography by Stacy Zarin
Reload the page to not see this specific ad anymore
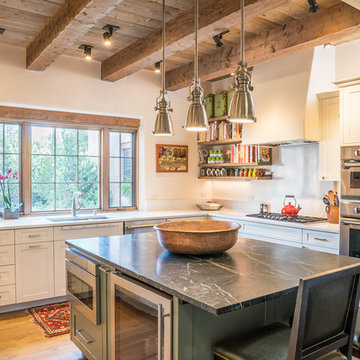
Lee Klopher
Design ideas for a l-shaped kitchen in Albuquerque with a submerged sink, shaker cabinets, white cabinets, stainless steel appliances, medium hardwood flooring, an island and brown floors.
Design ideas for a l-shaped kitchen in Albuquerque with a submerged sink, shaker cabinets, white cabinets, stainless steel appliances, medium hardwood flooring, an island and brown floors.
ICON Stone + Tile // quartz countertops, tile backsplash, Rubi faucet
Design ideas for a large farmhouse single-wall kitchen/diner in Calgary with a belfast sink, flat-panel cabinets, dark wood cabinets, engineered stone countertops, white splashback, porcelain splashback, stainless steel appliances, light hardwood flooring, an island and beige floors.
Design ideas for a large farmhouse single-wall kitchen/diner in Calgary with a belfast sink, flat-panel cabinets, dark wood cabinets, engineered stone countertops, white splashback, porcelain splashback, stainless steel appliances, light hardwood flooring, an island and beige floors.

This is an example of a large midcentury grey and cream u-shaped kitchen/diner in Dallas with a built-in sink, flat-panel cabinets, medium wood cabinets, engineered stone countertops, white splashback, metro tiled splashback, stainless steel appliances, porcelain flooring, an island and white floors.

Photo of a large traditional kitchen pantry in Grand Rapids with shaker cabinets, medium wood cabinets, composite countertops and beige floors.
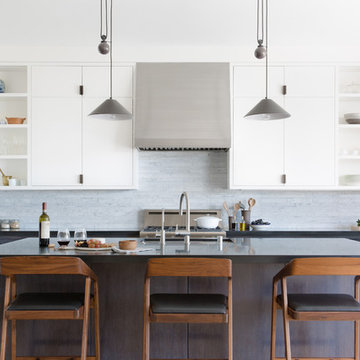
Photo by Suzanna Scott Photography.
Photo of a contemporary kitchen in San Francisco with a built-in sink, flat-panel cabinets, white cabinets, grey splashback, stainless steel appliances, an island and beige floors.
Photo of a contemporary kitchen in San Francisco with a built-in sink, flat-panel cabinets, white cabinets, grey splashback, stainless steel appliances, an island and beige floors.

This is an example of a medium sized rural u-shaped kitchen pantry in Chicago with flat-panel cabinets, medium wood cabinets, composite countertops, porcelain flooring, no island and grey floors.
Reload the page to not see this specific ad anymore

Mid-century modern kitchen design featuring:
- Kraftmaid Vantage cabinets (Barnet Golden Lager) with quartersawn maple slab fronts and tab cabinet pulls
- Island Stone Wave glass backsplash tile
- White quartz countertops
- Thermador range and dishwasher
- Cedar & Moss mid-century brass light fixtures
- Concealed undercabinet plug mold receptacles
- Undercabinet LED lighting
- Faux-wood porcelain tile for island paneling

Design ideas for a medium sized traditional kitchen/diner in Atlanta with a belfast sink, shaker cabinets, white cabinets, quartz worktops, white splashback, ceramic splashback, integrated appliances, medium hardwood flooring and an island.

This beautiful Birmingham, MI home had been renovated prior to our clients purchase, but the style and overall design was not a fit for their family. They really wanted to have a kitchen with a large “eat-in” island where their three growing children could gather, eat meals and enjoy time together. Additionally, they needed storage, lots of storage! We decided to create a completely new space.
The original kitchen was a small “L” shaped workspace with the nook visible from the front entry. It was completely closed off to the large vaulted family room. Our team at MSDB re-designed and gutted the entire space. We removed the wall between the kitchen and family room and eliminated existing closet spaces and then added a small cantilevered addition toward the backyard. With the expanded open space, we were able to flip the kitchen into the old nook area and add an extra-large island. The new kitchen includes oversized built in Subzero refrigeration, a 48” Wolf dual fuel double oven range along with a large apron front sink overlooking the patio and a 2nd prep sink in the island.
Additionally, we used hallway and closet storage to create a gorgeous walk-in pantry with beautiful frosted glass barn doors. As you slide the doors open the lights go on and you enter a completely new space with butcher block countertops for baking preparation and a coffee bar, subway tile backsplash and room for any kind of storage needed. The homeowners love the ability to display some of the wine they’ve purchased during their travels to Italy!
We did not stop with the kitchen; a small bar was added in the new nook area with additional refrigeration. A brand-new mud room was created between the nook and garage with 12” x 24”, easy to clean, porcelain gray tile floor. The finishing touches were the new custom living room fireplace with marble mosaic tile surround and marble hearth and stunning extra wide plank hand scraped oak flooring throughout the entire first floor.

Design ideas for a large classic l-shaped kitchen/diner in Miami with shaker cabinets, white cabinets, white splashback, stainless steel appliances, an island, brown floors, quartz worktops and dark hardwood flooring.
Kitchen Ideas and Designs
Reload the page to not see this specific ad anymore

Photography by Laura Hull.
Photo of a large classic l-shaped kitchen/diner in San Francisco with a belfast sink, recessed-panel cabinets, green cabinets, marble worktops, white splashback, ceramic splashback, black appliances, dark hardwood flooring, no island, brown floors and black worktops.
Photo of a large classic l-shaped kitchen/diner in San Francisco with a belfast sink, recessed-panel cabinets, green cabinets, marble worktops, white splashback, ceramic splashback, black appliances, dark hardwood flooring, no island, brown floors and black worktops.

James Ray Spahn
Inspiration for a medium sized classic l-shaped kitchen/diner in Los Angeles with a submerged sink, glass-front cabinets, white cabinets, marble worktops, white splashback, stone slab splashback, stainless steel appliances, light hardwood flooring and an island.
Inspiration for a medium sized classic l-shaped kitchen/diner in Los Angeles with a submerged sink, glass-front cabinets, white cabinets, marble worktops, white splashback, stone slab splashback, stainless steel appliances, light hardwood flooring and an island.
7
