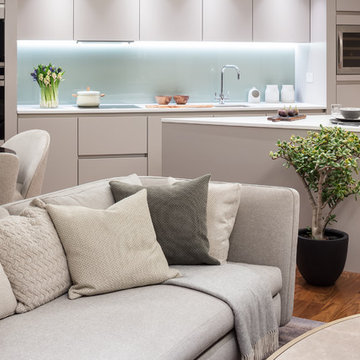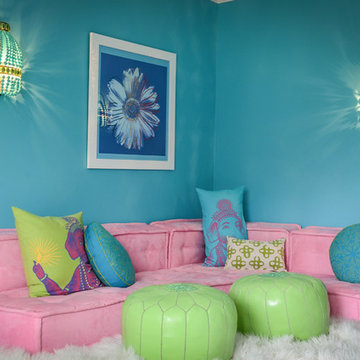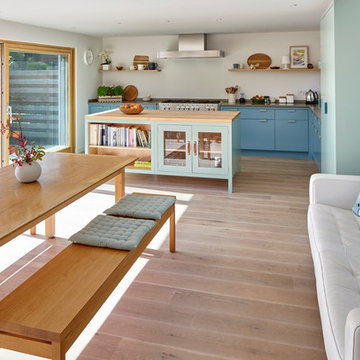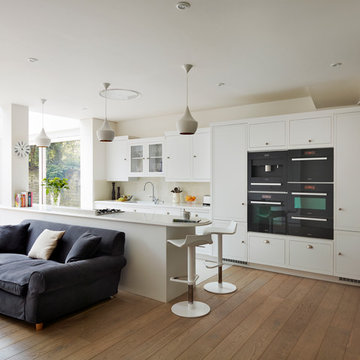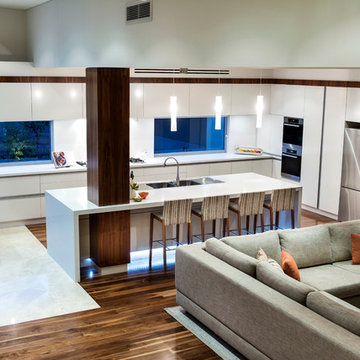Kitchen Ideas and Designs
Refine by:
Budget
Sort by:Popular Today
41 - 60 of 16,855 photos
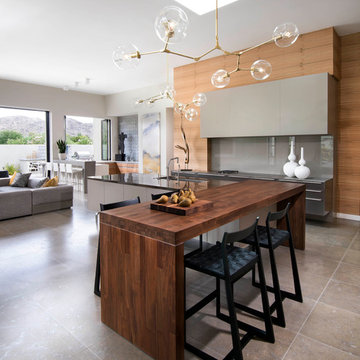
Anita Lang - IMI Design - Scottsdale, AZ
Design ideas for a large contemporary single-wall kitchen/diner in Phoenix with a built-in sink, grey cabinets, onyx worktops, metallic splashback, stainless steel appliances, limestone flooring, multiple islands and beige floors.
Design ideas for a large contemporary single-wall kitchen/diner in Phoenix with a built-in sink, grey cabinets, onyx worktops, metallic splashback, stainless steel appliances, limestone flooring, multiple islands and beige floors.

Andreas Pedersen
Photo of a small scandinavian single-wall open plan kitchen in Stockholm with flat-panel cabinets, turquoise cabinets, white splashback, white appliances, light hardwood flooring, no island and beige floors.
Photo of a small scandinavian single-wall open plan kitchen in Stockholm with flat-panel cabinets, turquoise cabinets, white splashback, white appliances, light hardwood flooring, no island and beige floors.
Find the right local pro for your project
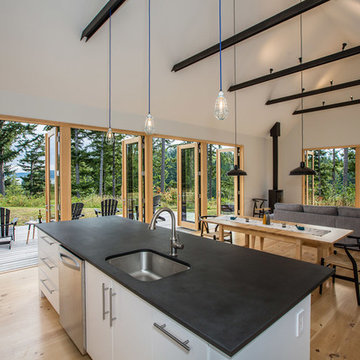
Photographer: Alexander Canaria and Taylor Proctor
This is an example of a rustic open plan kitchen in Seattle with a submerged sink, flat-panel cabinets, white cabinets, composite countertops, stainless steel appliances, light hardwood flooring and an island.
This is an example of a rustic open plan kitchen in Seattle with a submerged sink, flat-panel cabinets, white cabinets, composite countertops, stainless steel appliances, light hardwood flooring and an island.
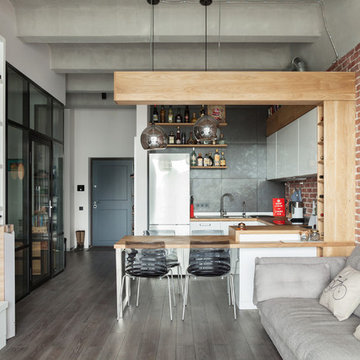
Фото - Денис Комаров
Деревянная часть кухни - Wood Family
Design ideas for an industrial u-shaped open plan kitchen in Moscow with a built-in sink, white cabinets, wood worktops, metallic splashback, metal splashback, a breakfast bar, flat-panel cabinets and dark hardwood flooring.
Design ideas for an industrial u-shaped open plan kitchen in Moscow with a built-in sink, white cabinets, wood worktops, metallic splashback, metal splashback, a breakfast bar, flat-panel cabinets and dark hardwood flooring.
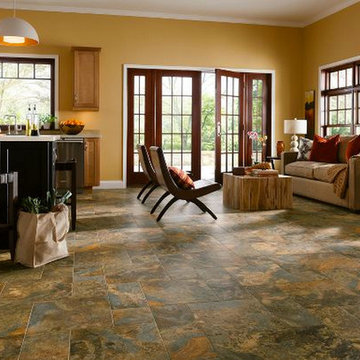
Inspiration for a medium sized classic single-wall open plan kitchen in Kansas City with shaker cabinets, light wood cabinets, granite worktops, stainless steel appliances, vinyl flooring and an island.
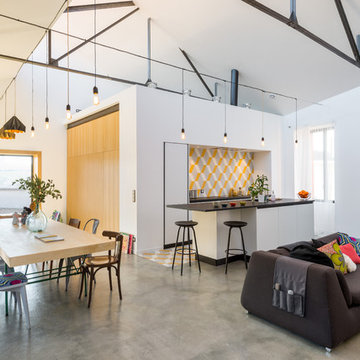
Aurélien Vivier © 2015 Houzz
This is an example of a medium sized industrial open plan kitchen in Lyon with concrete flooring.
This is an example of a medium sized industrial open plan kitchen in Lyon with concrete flooring.
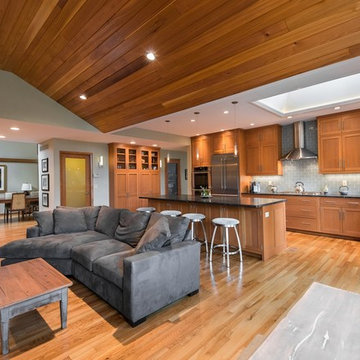
Photographer: Kevin Colquhoun
Design ideas for a large contemporary l-shaped open plan kitchen in New York with a submerged sink, shaker cabinets, light wood cabinets, granite worktops, grey splashback, glass tiled splashback, stainless steel appliances, light hardwood flooring and an island.
Design ideas for a large contemporary l-shaped open plan kitchen in New York with a submerged sink, shaker cabinets, light wood cabinets, granite worktops, grey splashback, glass tiled splashback, stainless steel appliances, light hardwood flooring and an island.
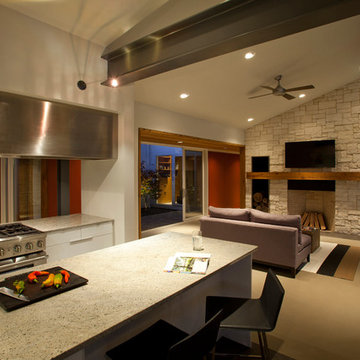
Kitchen and living room with exposed steel beam for exterior cantilever.
Architect: Drawing Dept
Contractor: Camery Hensley Construction
Photography: Ross Van Pelt
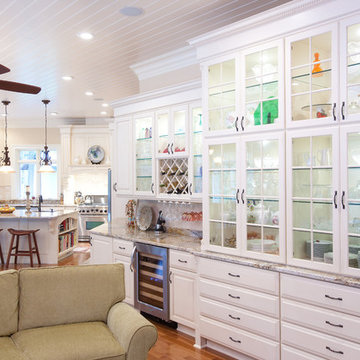
The cabinets are by Candlelight Cabinetry in a Painted White finish and in the classic square raised panel door
Inspiration for a large traditional u-shaped kitchen/diner in New York with a submerged sink, raised-panel cabinets, white cabinets, granite worktops, white splashback, porcelain splashback, stainless steel appliances, light hardwood flooring and an island.
Inspiration for a large traditional u-shaped kitchen/diner in New York with a submerged sink, raised-panel cabinets, white cabinets, granite worktops, white splashback, porcelain splashback, stainless steel appliances, light hardwood flooring and an island.
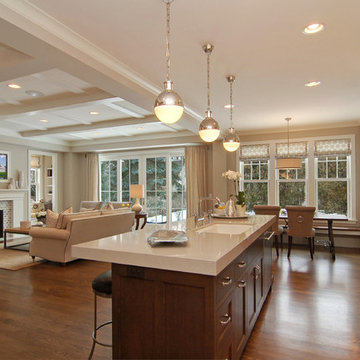
Photography by VHT
Design ideas for a traditional open plan kitchen in Minneapolis with a submerged sink and white worktops.
Design ideas for a traditional open plan kitchen in Minneapolis with a submerged sink and white worktops.
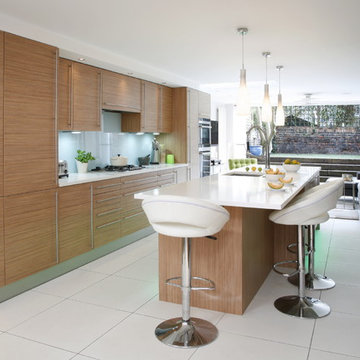
Alison Hammond Photography
Photo of a contemporary kitchen in London with flat-panel cabinets and light wood cabinets.
Photo of a contemporary kitchen in London with flat-panel cabinets and light wood cabinets.

Werner Straube Photography
This is an example of a large traditional grey and white u-shaped open plan kitchen in Chicago with recessed-panel cabinets, white splashback, marble flooring, multi-coloured floors, a double-bowl sink, onyx worktops, limestone splashback, stainless steel appliances, a breakfast bar, black worktops and a drop ceiling.
This is an example of a large traditional grey and white u-shaped open plan kitchen in Chicago with recessed-panel cabinets, white splashback, marble flooring, multi-coloured floors, a double-bowl sink, onyx worktops, limestone splashback, stainless steel appliances, a breakfast bar, black worktops and a drop ceiling.

Note our custom-designed lighting solution!
Inspiration for a midcentury open plan kitchen in Miami with a single-bowl sink, flat-panel cabinets, green cabinets, stainless steel appliances, medium hardwood flooring and an island.
Inspiration for a midcentury open plan kitchen in Miami with a single-bowl sink, flat-panel cabinets, green cabinets, stainless steel appliances, medium hardwood flooring and an island.
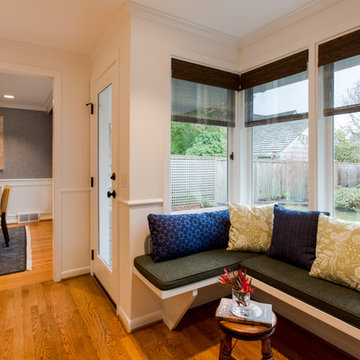
Strazzanti Photography
Inspiration for a small classic u-shaped enclosed kitchen in Seattle with a submerged sink, flat-panel cabinets, green cabinets, engineered stone countertops, multi-coloured splashback, stone slab splashback, stainless steel appliances, medium hardwood flooring, a breakfast bar, brown floors and multicoloured worktops.
Inspiration for a small classic u-shaped enclosed kitchen in Seattle with a submerged sink, flat-panel cabinets, green cabinets, engineered stone countertops, multi-coloured splashback, stone slab splashback, stainless steel appliances, medium hardwood flooring, a breakfast bar, brown floors and multicoloured worktops.
Kitchen Ideas and Designs
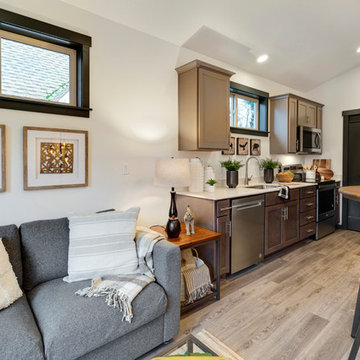
503 Real Estate Photography
Photo of a small modern galley kitchen/diner in Portland with a single-bowl sink, shaker cabinets, dark wood cabinets, engineered stone countertops, white splashback, stone slab splashback, stainless steel appliances, laminate floors, no island, grey floors and white worktops.
Photo of a small modern galley kitchen/diner in Portland with a single-bowl sink, shaker cabinets, dark wood cabinets, engineered stone countertops, white splashback, stone slab splashback, stainless steel appliances, laminate floors, no island, grey floors and white worktops.
3
