Kitchen Pantry with a Breakfast Bar Ideas and Designs
Refine by:
Budget
Sort by:Popular Today
141 - 160 of 3,474 photos
Item 1 of 3
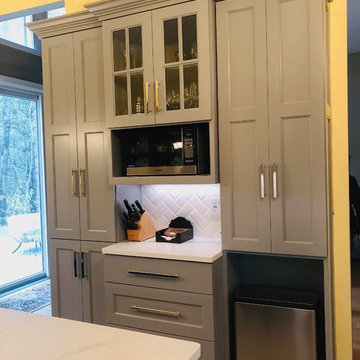
A Small Condo Kitchen has a modern style and many custom details to maximize their storage.
The herringbone backsplash is a pretty detail as well as the rounded stainless steel hood & light.
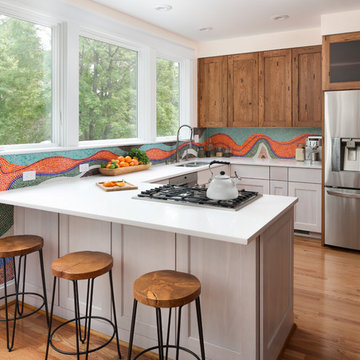
This kitchen renovation was based on eliminating storage that was not efficient and gaining a view to the beautiful rear yard. The mosaic was custom designed, commissioned by the client to replicate a meaningful piece of art work which now hangs in the kitchen. With a smaller kitchen, the microwave is hidden in cabinets near the pantry. A small pullout shelf is provided at the microwave for convenience.
Photo Credit: Jenn Verrier Photography
Contractor: Pete Ganginis & Daughters
Mosaic Designer: Dawn Lowndes - Contemporary WNC Artist
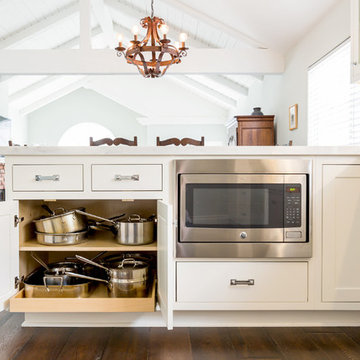
The custom cabinet design features a built in microwave drawer, spices racks, lazy susan and a pantry with pull out shelves. The countertops are Damasco White quartzite which is set over and undermount farm house sink. The the floors are Du Bois European Oak .
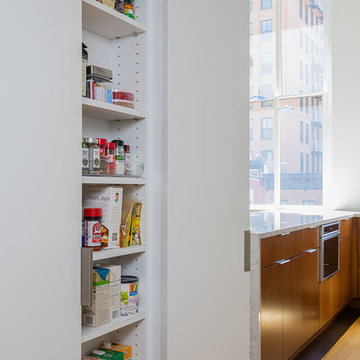
Adjacent to the kitchen is a hidden pantry, which uses reclaimed space along one side of a structural concrete column. Custom adjustable shelving maximizes the 6-inch deep space. Pivot hinges replicate the existing closet door hardware in the nearby entry hall and allow the doors to visually disappear.
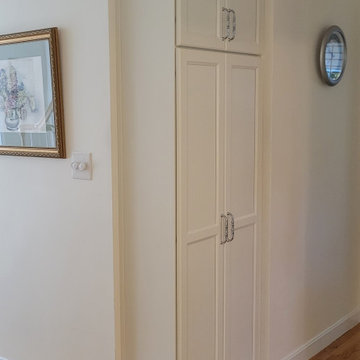
Here is the nook! This custom depth tall pantry fit perfectly! The homeowner had her HVAC person modify the air duct so it could vent through the toe space.

Small eclectic l-shaped kitchen pantry in Other with a belfast sink, beaded cabinets, white cabinets, engineered stone countertops, blue splashback, terracotta splashback, stainless steel appliances, medium hardwood flooring, a breakfast bar, brown floors and grey worktops.
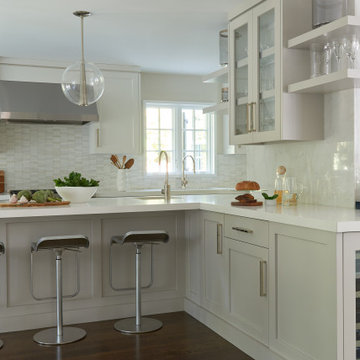
This kitchen was quite the challenge. The home is a spectacular Georgian brick home with many small rooms and estate beams. The owners had previously renovated their kitchen with DEANE back in 1995 and now wanted an update to be more in line with today’s living style. They also wanted a monochromatic look with warm tones. DEANE designed an open floor plan solution with a marble-clad cube featuring a butler’s pantry on one side for extra storage and an entertainment bar on the other that cleverly hides a support beam. The cabinets are a clean overlay, shaker style cabinet in two tones. The perimeter is in white and the island bar in a creamy cappuccino color. A man-made quartz countertop in simple white counterbalances the stainless steel appliances for a soothing, calm effect for a beautiful new space.
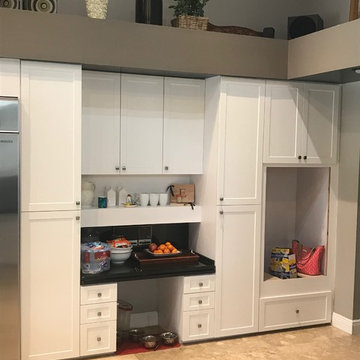
Photo of a large classic l-shaped kitchen pantry in Miami with shaker cabinets, white cabinets, a breakfast bar, black splashback, stainless steel appliances, ceramic flooring and brown floors.
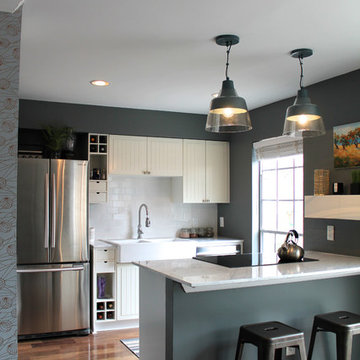
Design ideas for a small midcentury galley kitchen pantry in Houston with a belfast sink, white cabinets, marble worktops, white splashback, ceramic splashback, stainless steel appliances, medium hardwood flooring and a breakfast bar.
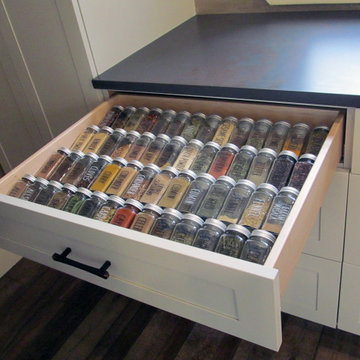
Spices are so organized with this drawer insert!
Medium sized classic u-shaped kitchen pantry in Boston with a single-bowl sink, shaker cabinets, white cabinets, quartz worktops, brown splashback, glass tiled splashback, black appliances, medium hardwood flooring, a breakfast bar, brown floors and grey worktops.
Medium sized classic u-shaped kitchen pantry in Boston with a single-bowl sink, shaker cabinets, white cabinets, quartz worktops, brown splashback, glass tiled splashback, black appliances, medium hardwood flooring, a breakfast bar, brown floors and grey worktops.
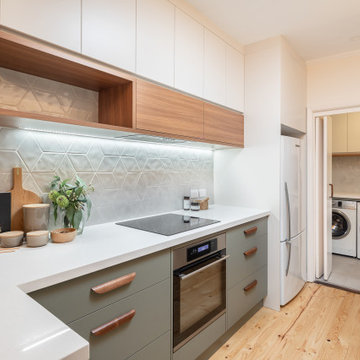
A light, bright, fresh space with material choices inspired by nature in this beautiful Adelaide Hills home.
Photo of a medium sized contemporary galley kitchen pantry in Adelaide with a submerged sink, flat-panel cabinets, green cabinets, engineered stone countertops, grey splashback, porcelain splashback, stainless steel appliances, light hardwood flooring, a breakfast bar and white worktops.
Photo of a medium sized contemporary galley kitchen pantry in Adelaide with a submerged sink, flat-panel cabinets, green cabinets, engineered stone countertops, grey splashback, porcelain splashback, stainless steel appliances, light hardwood flooring, a breakfast bar and white worktops.
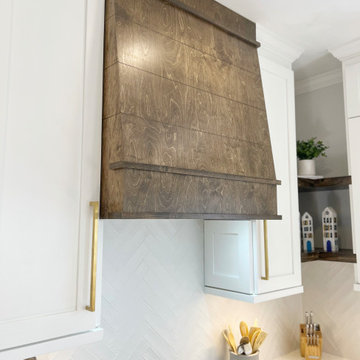
Inspiration for a medium sized traditional l-shaped kitchen pantry in Atlanta with a submerged sink, shaker cabinets, white cabinets, engineered stone countertops, white splashback, glass tiled splashback, integrated appliances, a breakfast bar and grey worktops.

Farmhouse style kitchen remodel. Our clients wanted to do a total refresh of their kitchen. We incorporated a warm toned vinyl flooring (Nuvelle Density Rigid Core in Honey Pecan"), two toned cabinets in a beautiful blue gray and cream (Diamond cabinets) granite countertops and a gorgeous gas range (GE Cafe Pro range). By overhauling the laundry and pantry area we were able to give them a lot more storage. We reorganized a lot of the kitchen creating a better flow specifically giving them a coffee bar station, cutting board station, and a new microwave drawer and wine fridge. Increasing the gas stove to 36" allowed the avid chef owner to cook without restrictions making his daily life easier. One of our favorite sayings is "I love it" and we are able to say thankfully we heard it a lot.
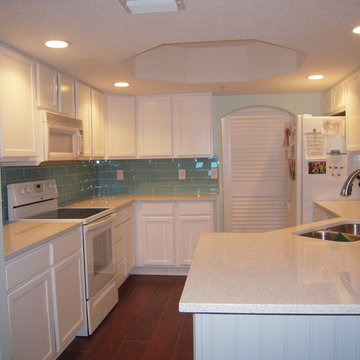
This bright new coastal kitchen was part of a remodel project in a dated condominium. The owner chose wood looking tile floors throughout. A large, underutilized laundry room was divided in half and a walk-in pantry was created next to the kitchen. Because space was at a premium, a sliding barn door was used. We chose a more coastal looking louvered door. The cabinets originally were light oak which we had painted. The aqua glass subway tile adds a translucent water affect and the Cambria countertops and waterfall side finish the look with a high degree of sparkle.
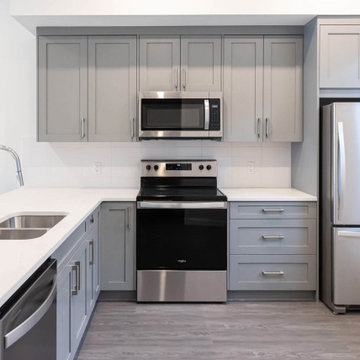
Our Pewter Grey cabinets paired with this stunning white quartz counter is such a fresh look for a traditional kitchen.
Photo of a medium sized classic l-shaped kitchen pantry in Calgary with a submerged sink, shaker cabinets, grey cabinets, engineered stone countertops, white splashback, ceramic splashback, stainless steel appliances, medium hardwood flooring, a breakfast bar, grey floors and white worktops.
Photo of a medium sized classic l-shaped kitchen pantry in Calgary with a submerged sink, shaker cabinets, grey cabinets, engineered stone countertops, white splashback, ceramic splashback, stainless steel appliances, medium hardwood flooring, a breakfast bar, grey floors and white worktops.
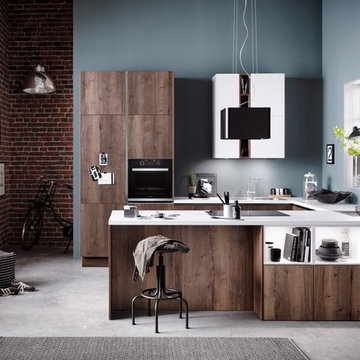
Design ideas for a small modern u-shaped kitchen pantry in Calgary with a single-bowl sink, flat-panel cabinets, dark wood cabinets, quartz worktops, black appliances, concrete flooring, a breakfast bar, grey floors and white worktops.
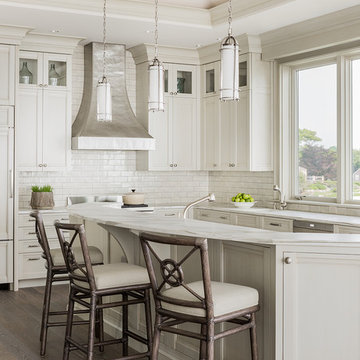
Our clients lived in a wonderful home they designed and built which they referred to as their dream home until this property they admired for many years became available. Its location on a point with spectacular ocean views made it impossible to resist. This 40-year-old home was state of the art for its time. It was perfectly sited but needed to be renovated to accommodate their lifestyle and make use of current materials. Thus began the 3-year journey. They decided to capture one of the most exquisite views of Boston’s North Shore and do a full renovation inside and out. This project was a complete gut renovation with the addition of a guest suite above the garage and a new front entry.

This couple moved to Plano to be closer to their kids and grandchildren. When they purchased the home, they knew that the kitchen would have to be improved as they love to cook and gather as a family. The storage and prep space was not working for them and the old stove had to go! They loved the gas range that they had in their previous home and wanted to have that range again. We began this remodel by removing a wall in the butlers pantry to create a more open space. We tore out the old cabinets and soffit and replaced them with cherry Kraftmaid cabinets all the way to the ceiling. The cabinets were designed to house tons of deep drawers for ease of access and storage. We combined the once separated laundry and utility office space into one large laundry area with storage galore. Their new kitchen and laundry space is now super functional and blends with the adjacent family room.
Photography by Versatile Imaging (Lauren Brown)

This recent remodel was a full gut down to the stubs and sub floors. The biggest challenge in the space was creating a single room from 2 separate areas. The original galley kitchen and a 1980’s add-on breakfast room. The breakfast room was cold and had old mechanicals emphasizing the need for a continuous space. The existing kitchen area was small, cramped and did not fit the lifestyle of the homeowners.
The homeowners wanted a hidden pantry for large and seasonal items as well as for food storage. I planned for a portion of the garage to be transformed to a full size, walk-in, hidden pantry that catered to the needs of the family.
Three of the most important design features include the hidden pantry, “other room” storage such as the mudroom seat and window bench, as well as the eat-in counter. Other notable design elements include glass cabinets, under-cabinet lighting, a message center and built-in under the counter appliances.
The coffee system is plumbed allowing for immediate hot coffee and specialty drinks at the touch of a button.
Dimensions: 27’X12’
Cabinetry: KEMPER
Flooring: MAPLE HARDWOOD with Radiant floor heat.
Countertops/Vanity Tops: Quartzite/MARBLE (Donna Sandra)
Sinks: BLANCO
Faucets: DELTA with Touch2o-technology.
Dishwasher: MIELE
Cooktop/Range: WOLF
Lighting: FEISS
Refrigerator: SUB-ZERO
Oven: WOLF
Plumbing Supplies: DELTA POT FILLER
Hardware: ATLAS
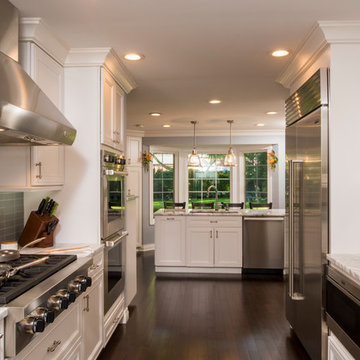
This recent remodel was a full gut down to the stubs and sub floors. The biggest challenge in the space was creating a single room from 2 separate areas. The original galley kitchen and a 1980’s add-on breakfast room. The breakfast room was cold and had old mechanicals emphasizing the need for a continuous space. The existing kitchen area was small, cramped and did not fit the lifestyle of the homeowners.
The homeowners wanted a hidden pantry for large and seasonal items as well as for food storage. I planned for a portion of the garage to be transformed to a full size, walk-in, hidden pantry that catered to the needs of the family.
Three of the most important design features include the hidden pantry, “other room” storage such as the mudroom seat and window bench, as well as the eat-in counter. Other notable design elements include glass cabinets, under-cabinet lighting, a message center and built-in under the counter appliances.
The coffee system is plumbed allowing for immediate hot coffee and specialty drinks at the touch of a button.
Dimensions: 27’X12’
Cabinetry: KEMPER
Flooring: MAPLE HARDWOOD with Radiant floor heat.
Countertops/Vanity Tops: Quartzite/MARBLE (Donna Sandra)
Sinks: BLANCO
Faucets: DELTA with Touch2o-technology.
Dishwasher: MIELE
Cooktop/Range: WOLF
Lighting: FEISS
Refrigerator: SUB-ZERO
Oven: WOLF
Plumbing Supplies: DELTA POT FILLER
Hardware: ATLAS
Kitchen Pantry with a Breakfast Bar Ideas and Designs
8