Kitchen Pantry with a Breakfast Bar Ideas and Designs
Refine by:
Budget
Sort by:Popular Today
81 - 100 of 3,474 photos
Item 1 of 3
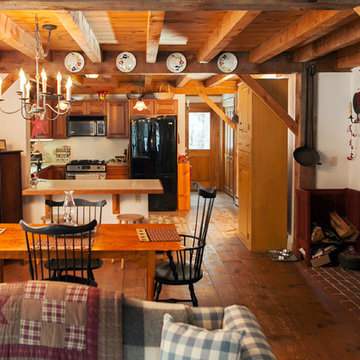
View into kitchen at Wildflower Farm. Rustic, colonial style, farm kitchen decorated in family heirlooms and gifts from friends. When we returned from our nomadic wandering and settled down we had little money and nothing with which to make a home. Friends and family pitched in pieces from their homes and old decor from their basements. They helped to give us a basic start for our home. Today I proudly display their love all over my house especially in the kitchen, because they are always in my heart and the heart of my home. Photo taken by Paul S. Robinson design by Cafe Primrose
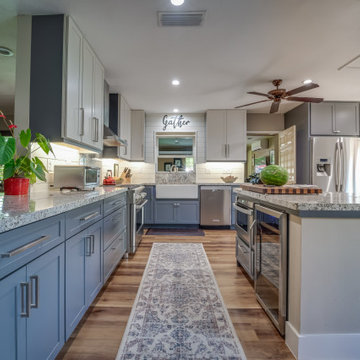
Farmhouse style kitchen remodel. Our clients wanted to do a total refresh of their kitchen. We incorporated a warm toned vinyl flooring (Nuvelle Density Rigid Core in Honey Pecan"), two toned cabinets in a beautiful blue gray and cream (Diamond cabinets) granite countertops and a gorgeous gas range (GE Cafe Pro range). By overhauling the laundry and pantry area we were able to give them a lot more storage. We reorganized a lot of the kitchen creating a better flow specifically giving them a coffee bar station, cutting board station, and a new microwave drawer and wine fridge. Increasing the gas stove to 36" allowed the avid chef owner to cook without restrictions making his daily life easier. One of our favorite sayings is "I love it" and we are able to say thankfully we heard it a lot.
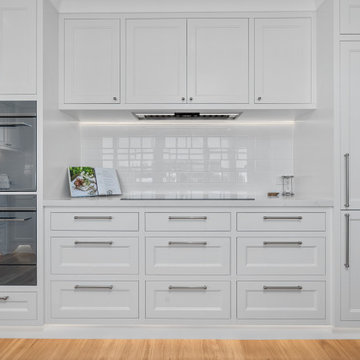
Photo of a large galley kitchen pantry in Gold Coast - Tweed with a submerged sink, shaker cabinets, white cabinets, engineered stone countertops, white splashback, porcelain splashback, coloured appliances, medium hardwood flooring, a breakfast bar, multi-coloured floors, white worktops and a vaulted ceiling.
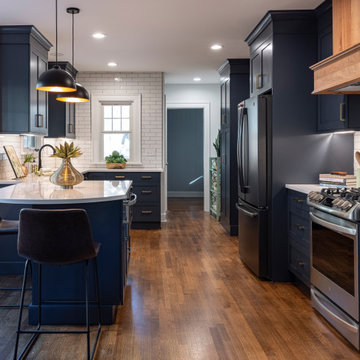
This bungalow kitchen was reincarnated by removing a wall between the kitchen and dining nook. By offsetting the peninsula cabinets there is room for seating and a generous new countertop area. The dark navy cabinets and white subway tile are a classic pairing in keeping with the age of the home. The clean lines of the natural Cherry Wood Hood brings warmth and harmony with the warm wood tones of the floor.

This modern kitchen remodeling project was a delight to have worked on. The client brought us the idea and colors they were looking to incorperate. The finished project is this one of a kind piece of work.
With it's burnt orange flooring, blue/gray and white cabinets, it has become a favorite at first sight.

OPEN KITCHEN WITH QUARTZ COUNTER, MAPLE CABINETS, OPEN SHELVING, SLIDING BARN DOOR TO PANTRY, BUTCHER BLOCK COUNTERS, FARMHOUSE SINK , EXPOSED CHICAGO COMMON BRICK, WALK-IN PANTRY
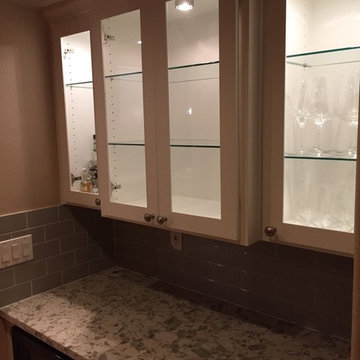
Medium sized modern u-shaped kitchen pantry in Portland with a belfast sink, shaker cabinets, white cabinets, engineered stone countertops, grey splashback, ceramic splashback, stainless steel appliances, light hardwood flooring and a breakfast bar.
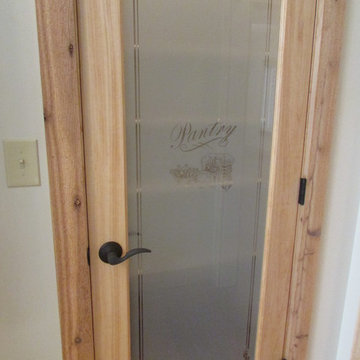
Custom Pantry door
Inspiration for a rustic galley kitchen pantry in Other with a submerged sink, beaded cabinets, white cabinets, granite worktops, medium hardwood flooring and a breakfast bar.
Inspiration for a rustic galley kitchen pantry in Other with a submerged sink, beaded cabinets, white cabinets, granite worktops, medium hardwood flooring and a breakfast bar.
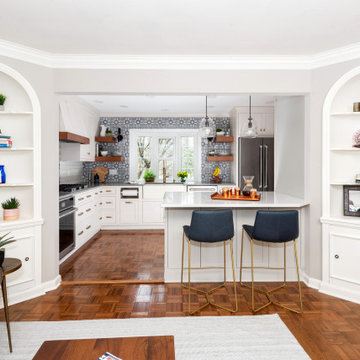
Design ideas for a small eclectic l-shaped kitchen pantry in Other with a belfast sink, beaded cabinets, white cabinets, engineered stone countertops, blue splashback, terracotta splashback, stainless steel appliances, medium hardwood flooring, a breakfast bar, brown floors and grey worktops.
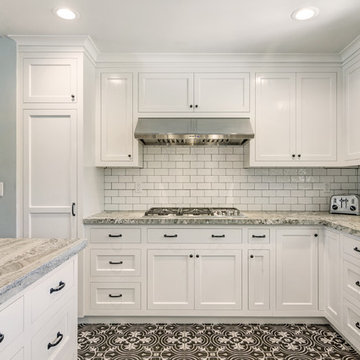
This is an example of a small farmhouse galley kitchen pantry in San Diego with a belfast sink, shaker cabinets, white cabinets, granite worktops, white splashback, porcelain splashback, stainless steel appliances, ceramic flooring and a breakfast bar.
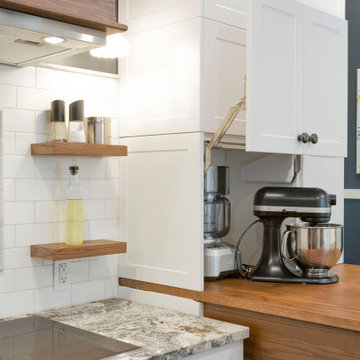
Photo of a small traditional galley kitchen pantry in Other with a belfast sink, shaker cabinets, white cabinets, granite worktops, white splashback, metro tiled splashback, stainless steel appliances, medium hardwood flooring, a breakfast bar, brown floors and grey worktops.
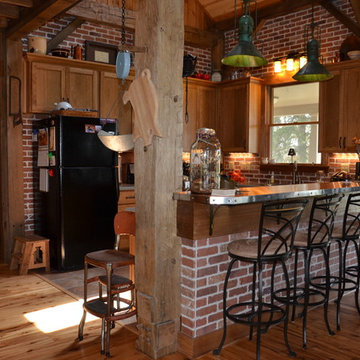
This brick farmhouse has a rustic and tasteful look to it.
Design ideas for a medium sized farmhouse u-shaped kitchen pantry in Indianapolis with a submerged sink, shaker cabinets, brown cabinets, composite countertops, red splashback, terracotta splashback, stainless steel appliances, ceramic flooring and a breakfast bar.
Design ideas for a medium sized farmhouse u-shaped kitchen pantry in Indianapolis with a submerged sink, shaker cabinets, brown cabinets, composite countertops, red splashback, terracotta splashback, stainless steel appliances, ceramic flooring and a breakfast bar.
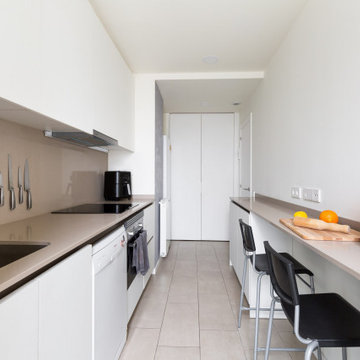
Cocina galera con almacenaje superior e inferior y zona de desayuno
Inspiration for a medium sized modern galley kitchen pantry in Barcelona with a submerged sink, flat-panel cabinets, beige cabinets, engineered stone countertops, grey splashback, engineered quartz splashback, black appliances, porcelain flooring, a breakfast bar, beige floors and grey worktops.
Inspiration for a medium sized modern galley kitchen pantry in Barcelona with a submerged sink, flat-panel cabinets, beige cabinets, engineered stone countertops, grey splashback, engineered quartz splashback, black appliances, porcelain flooring, a breakfast bar, beige floors and grey worktops.
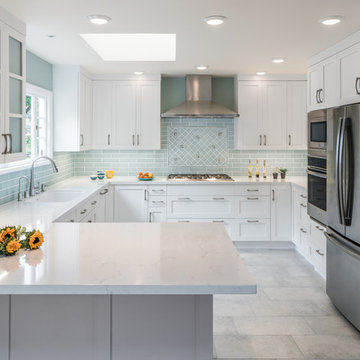
Objktv Studio
Photo of a medium sized classic u-shaped kitchen pantry in San Francisco with a submerged sink, shaker cabinets, white cabinets, engineered stone countertops, green splashback, ceramic splashback, stainless steel appliances, porcelain flooring, a breakfast bar and beige floors.
Photo of a medium sized classic u-shaped kitchen pantry in San Francisco with a submerged sink, shaker cabinets, white cabinets, engineered stone countertops, green splashback, ceramic splashback, stainless steel appliances, porcelain flooring, a breakfast bar and beige floors.
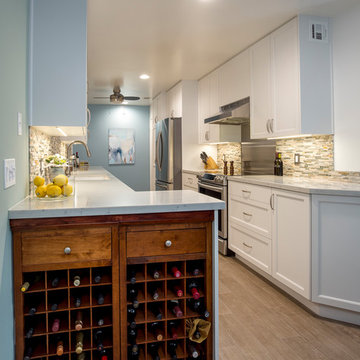
This Playa Del Rey, CA. design / build project began after our client had a terrible flood ruin her kitchen. In truth, she had been unhappy with her galley kitchen prior to the flood. She felt it was dark and deep with poor air conditioning circulating through it. She enjoys entertaining and hosting dinner parties and felt that this was the perfect opportunity to reimagine her galley kitchen into a space that would reflect her lifestyle. Since this is a condominium, we decided the best way to open up the floorplan was to wrap the counter around the wall into the dining area and make the peninsula the same height as the work surface. The result is an open kitchen with extensive counter space. Keeping it light and bright was important but she also wanted some texture and color too. The stacked stone backsplash has slivers of glass that reflect the light. Her vineyard palette was tied into the backsplash and accented by the painted walls. The floating glass shelves are highlighted with LED lights on a dimmer switch. We were able to space plan to incorporate her wine rack into the peninsula. We reconfigured the HVAC vent so more air circulated into the far end of the kitchen and added a ceiling fan. This project also included replacing the carpet and 12X12 beige tile with some “wood look” porcelain tile throughout the first floor. Since the powder room was receiving new flooring our client decided to add the powder room project which included giving it a deep plum paint job and a new chocolate cherry vanity. The white quartz counter and crystal hardware balance the dark hues in the wall and vanity.

Pull out vertical storage for trays and cutting boards make accessing these items a breeze.
Inspiration for a classic galley kitchen pantry in DC Metro with a submerged sink, shaker cabinets, grey cabinets, quartz worktops, grey splashback, mosaic tiled splashback, stainless steel appliances, medium hardwood flooring, a breakfast bar, brown floors and grey worktops.
Inspiration for a classic galley kitchen pantry in DC Metro with a submerged sink, shaker cabinets, grey cabinets, quartz worktops, grey splashback, mosaic tiled splashback, stainless steel appliances, medium hardwood flooring, a breakfast bar, brown floors and grey worktops.

Mid Century Dream
Welborn Forest Cabinetry
Avenue Slab Door Style
Cherry in Wheat / Natural Stain
HARDWARE : Chrome Finger Pulls
COUNTERTOPS
KITCHEN : Blanco Aspen Quartz Coutnertops
BUILDER : D&M Design Company
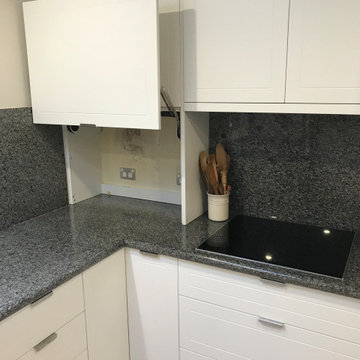
Brilliant example here of what a Dream Doors Kitchens Facelift can do. By only replacing the doors and handles, the look and feel of this kitchen is taken to a new level!
Keeping the layout, bench and splashback ensured less waste and the results are great.
Featuring Hamptons style shaker doors in classic white matt thermolaminate, greenwich pull handles below the bench and push to open doors above.
The Aventos Lift System adds extra functionality to the kitchen, soft close and smooth lift ensures a neat corner able to be used well.
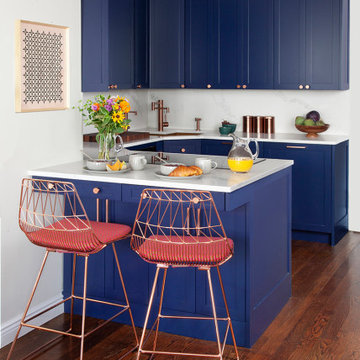
Inspiration for a small contemporary u-shaped kitchen pantry in New York with shaker cabinets, blue cabinets and a breakfast bar.
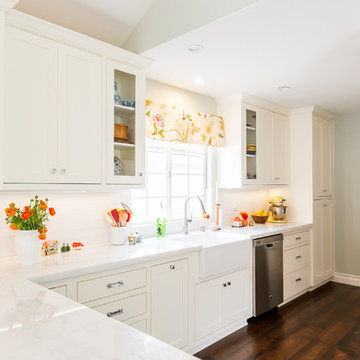
Total kitchen remodel. New wiring and plumbing was installed to accommodate the upgraded appliances and expanded layout. The custom cabinet design features a built in microwave drawer, spices racks, lazy susan and a pantry with pull out shelves. The countertops are Damasco White quartzite which is set over and undermount farm house sink. The backsplash is white subway tile..
Kitchen Pantry with a Breakfast Bar Ideas and Designs
5