Kitchen Pantry with a Breakfast Bar Ideas and Designs
Refine by:
Budget
Sort by:Popular Today
41 - 60 of 3,474 photos
Item 1 of 3
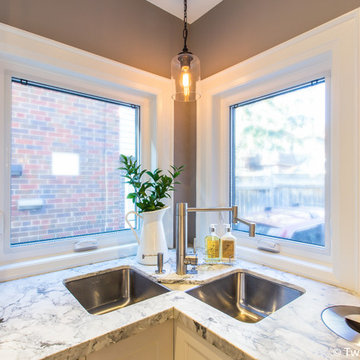
Mike Clegg Photography
Small contemporary galley kitchen pantry in Toronto with a double-bowl sink, shaker cabinets, white cabinets, limestone worktops, multi-coloured splashback, stainless steel appliances, medium hardwood flooring, a breakfast bar and brown floors.
Small contemporary galley kitchen pantry in Toronto with a double-bowl sink, shaker cabinets, white cabinets, limestone worktops, multi-coloured splashback, stainless steel appliances, medium hardwood flooring, a breakfast bar and brown floors.
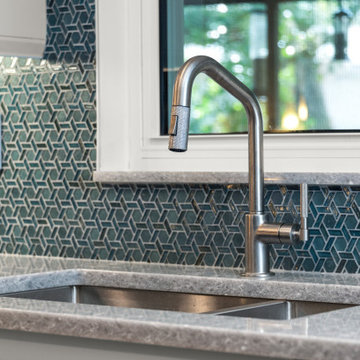
Medium sized modern u-shaped kitchen pantry in Tampa with a submerged sink, shaker cabinets, grey cabinets, engineered stone countertops, blue splashback, glass tiled splashback, stainless steel appliances, medium hardwood flooring, a breakfast bar and grey worktops.
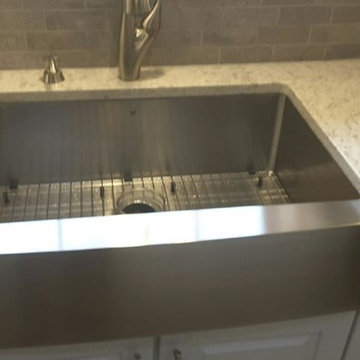
This is an example of a medium sized traditional u-shaped kitchen pantry in Portland Maine with a belfast sink, shaker cabinets, white cabinets, granite worktops, grey splashback, metro tiled splashback, black appliances, light hardwood flooring, a breakfast bar, brown floors, grey worktops and a vaulted ceiling.
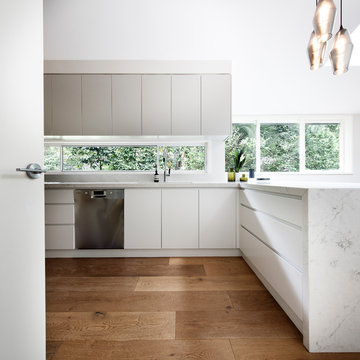
Design ideas for a large midcentury galley kitchen pantry in Sydney with a submerged sink, flat-panel cabinets, grey cabinets, engineered stone countertops, window splashback, stainless steel appliances, light hardwood flooring, a breakfast bar, beige floors and multicoloured worktops.
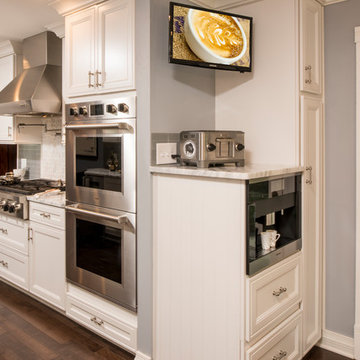
This recent remodel was a full gut down to the stubs and sub floors. The biggest challenge in the space was creating a single room from 2 separate areas. The original galley kitchen and a 1980’s add-on breakfast room. The breakfast room was cold and had old mechanicals emphasizing the need for a continuous space. The existing kitchen area was small, cramped and did not fit the lifestyle of the homeowners.
The homeowners wanted a hidden pantry for large and seasonal items as well as for food storage. I planned for a portion of the garage to be transformed to a full size, walk-in, hidden pantry that catered to the needs of the family.
Three of the most important design features include the hidden pantry, “other room” storage such as the mudroom seat and window bench, as well as the eat-in counter. Other notable design elements include glass cabinets, under-cabinet lighting, a message center and built-in under the counter appliances.
The coffee system is plumbed allowing for immediate hot coffee and specialty drinks at the touch of a button.
Dimensions: 27’X12’
Cabinetry: KEMPER
Flooring: MAPLE HARDWOOD with Radiant floor heat.
Countertops/Vanity Tops: Quartzite/MARBLE (Donna Sandra)
Sinks: BLANCO
Faucets: DELTA with Touch2o-technology.
Dishwasher: MIELE
Cooktop/Range: WOLF
Lighting: FEISS
Refrigerator: SUB-ZERO
Oven: WOLF
Plumbing Supplies: DELTA POT FILLER
Hardware: ATLAS
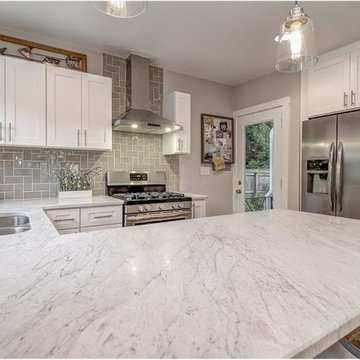
Photo of a medium sized traditional u-shaped kitchen pantry in Atlanta with a submerged sink, shaker cabinets, white cabinets, granite worktops, grey splashback, metro tiled splashback, stainless steel appliances, light hardwood flooring and a breakfast bar.

- Subway Tiles
- Stone Benchtop
- Shaker Cabinetry
- Black Handles
- U Shaped Kitchen
- Concealed Walk in Pantry
Design ideas for a medium sized contemporary u-shaped kitchen pantry in Sydney with a double-bowl sink, shaker cabinets, white cabinets, engineered stone countertops, white splashback, metro tiled splashback, black appliances, a breakfast bar, white floors and white worktops.
Design ideas for a medium sized contemporary u-shaped kitchen pantry in Sydney with a double-bowl sink, shaker cabinets, white cabinets, engineered stone countertops, white splashback, metro tiled splashback, black appliances, a breakfast bar, white floors and white worktops.
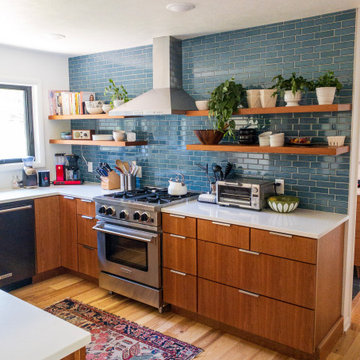
Mid Century Dream
Welborn Forest Cabinetry
Avenue Slab Door Style
Cherry in Wheat / Natural Stain
HARDWARE : Chrome Finger Pulls
COUNTERTOPS
KITCHEN : Blanco Aspen Quartz Coutnertops
BUILDER : D&M Design Company
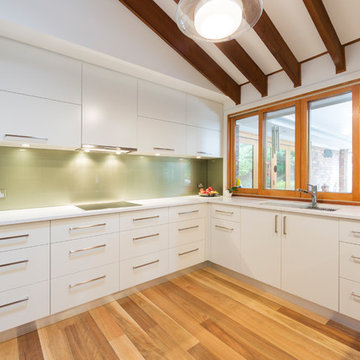
Kitchen
Inspiration for a medium sized contemporary u-shaped kitchen pantry in Canberra - Queanbeyan with a submerged sink, flat-panel cabinets, white cabinets, engineered stone countertops, green splashback, glass sheet splashback, light hardwood flooring, a breakfast bar, brown floors and white worktops.
Inspiration for a medium sized contemporary u-shaped kitchen pantry in Canberra - Queanbeyan with a submerged sink, flat-panel cabinets, white cabinets, engineered stone countertops, green splashback, glass sheet splashback, light hardwood flooring, a breakfast bar, brown floors and white worktops.
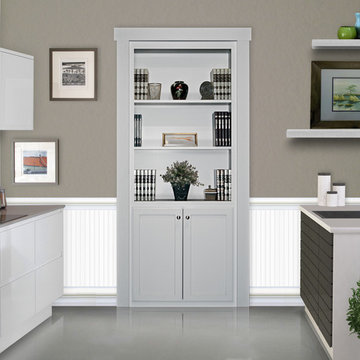
Hidden door for your kitchen!
This is an example of a large modern single-wall kitchen pantry in Salt Lake City with a single-bowl sink, flat-panel cabinets, white cabinets, engineered stone countertops, grey splashback, ceramic splashback, lino flooring and a breakfast bar.
This is an example of a large modern single-wall kitchen pantry in Salt Lake City with a single-bowl sink, flat-panel cabinets, white cabinets, engineered stone countertops, grey splashback, ceramic splashback, lino flooring and a breakfast bar.
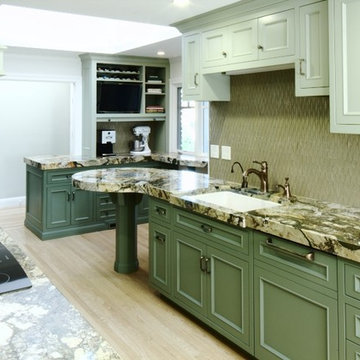
Custom Cabinetry, Architectural Millwork & Fabrication by Michelle Rein and Ariel Snyders of American Artisans. Photo by Brandon Rein
This is an example of a medium sized galley kitchen pantry in San Francisco with a single-bowl sink, flat-panel cabinets, green cabinets, granite worktops, brown splashback, glass tiled splashback, integrated appliances, light hardwood flooring and a breakfast bar.
This is an example of a medium sized galley kitchen pantry in San Francisco with a single-bowl sink, flat-panel cabinets, green cabinets, granite worktops, brown splashback, glass tiled splashback, integrated appliances, light hardwood flooring and a breakfast bar.
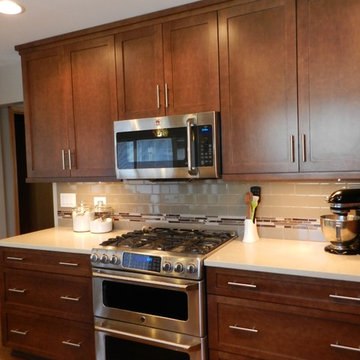
Medium sized traditional l-shaped kitchen pantry in Chicago with a submerged sink, shaker cabinets, brown cabinets, engineered stone countertops, beige splashback, porcelain splashback, stainless steel appliances, dark hardwood flooring and a breakfast bar.
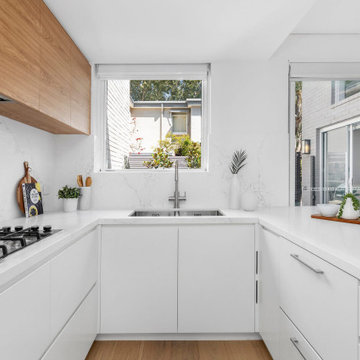
This is an example of a medium sized modern u-shaped kitchen pantry in Sydney with a submerged sink, flat-panel cabinets, white cabinets, engineered stone countertops, white splashback, engineered quartz splashback, stainless steel appliances, laminate floors, a breakfast bar, brown floors and white worktops.

The counter top is Carrara marble
The stone on the wall is white gold craft orchard limestone from Creative Mines.
The prep sink is a under-mount trough sink in stainless by Kohler
The prep sink faucet is a Hirise bar faucet by Kohler in brushed stainless.
The pot filler next to the range is a Hirise deck mount by Kohler in brushed stainless.
The cabinet hardware are all Bowman knobs and pulls by Rejuvenation.
The floor tile is Pebble Beach and Halila in a Versailles pattern by Carmel Stone Imports.
The kitchen sink is a Austin single bowl farmer sink in smooth copper with an antique finish by Barclay.
The cabinets are walnut flat-panel done by palmer woodworks.
The kitchen faucet is a Chesterfield bridge faucet with a side spray in english bronze.
The smaller faucet next to the kitchen sink is a Chesterfield hot water dispenser in english bronze by Newport Brass
All the faucets were supplied by Dahl Plumbing (a great company) https://dahlplumbing.com/

This is an example of a medium sized midcentury u-shaped kitchen pantry in Melbourne with a single-bowl sink, flat-panel cabinets, green cabinets, limestone worktops, white splashback, mosaic tiled splashback, black appliances, slate flooring, a breakfast bar, brown floors and beige worktops.
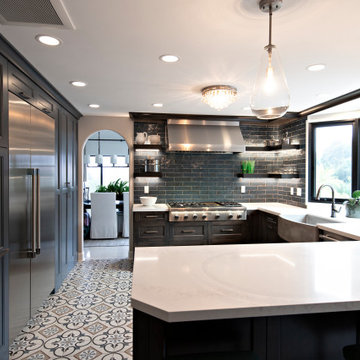
A U Shaped kitchen gets a modern twist with patterned floor tiles, heritage blue cabinetry, elongated burnt blue backsplash tiles and polished off with classic dark wood cabinets with white quartz countertops. Omitting the upper wall cabinets, the blue tile wraps the space, and dark wood floating shelves provide storage and pops of color and contrast. A walk in pantry is disguised with doors that look like cabinetry that surrounds the fridge. A big bay window brings in lots of light and animates the cement tile design underfoot.
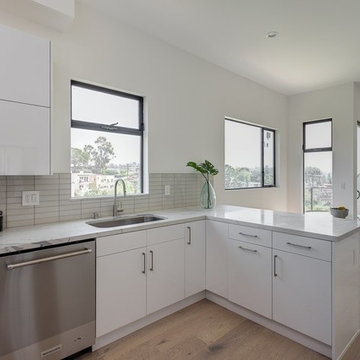
flat panel pre-fab kitchen cabinets, glass subway grey tile, carrera whits quartz countertop, stainless steel appliances, laminate flooring , custom vanity, new construction windows
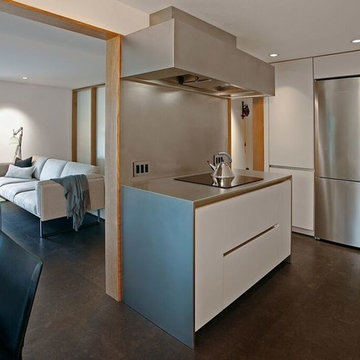
Design ideas for a medium sized modern galley kitchen pantry in Seattle with flat-panel cabinets, white cabinets, stainless steel worktops, a breakfast bar, white worktops, stainless steel appliances, ceramic flooring, brown floors and a submerged sink.
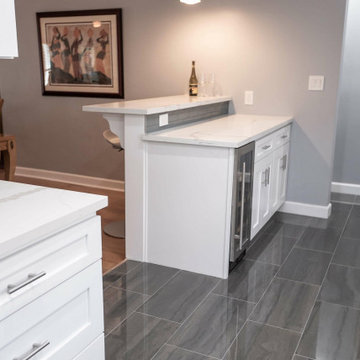
This modern kitchen remodeling project is a testament to both style and functionality. A sleek and timeless grey subway tile backsplash, complemented by light grey accent walls, sets the stage for contemporary cooking. Ample storage is provided by pristine white shaker cabinets adorned with brushed silver hardware, while multiple quartz countertops offer generous workspace. A welcoming bar area invites friends and family to sit and chat while meals are prepared, and the white appliances seamlessly integrate with the cabinetry. The thoughtful layout ensures that every aspiring chef enjoys easy access to every element, making this kitchen a true culinary haven in Fort Worth.
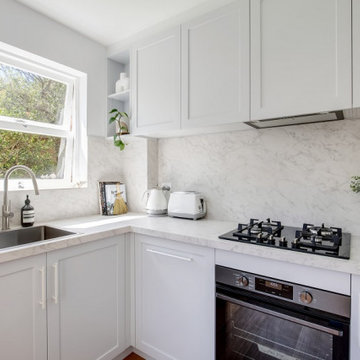
Design ideas for a small coastal u-shaped kitchen pantry in Sydney with a built-in sink, shaker cabinets, grey cabinets, tile countertops, multi-coloured splashback, porcelain splashback, stainless steel appliances, light hardwood flooring, a breakfast bar, beige floors and multicoloured worktops.
Kitchen Pantry with a Breakfast Bar Ideas and Designs
3