Kitchen Pantry with a Breakfast Bar Ideas and Designs
Refine by:
Budget
Sort by:Popular Today
21 - 40 of 3,474 photos
Item 1 of 3
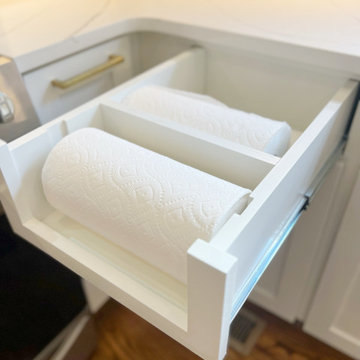
kitchen roll paper cabinet
Design ideas for a medium sized traditional l-shaped kitchen pantry in Atlanta with a submerged sink, shaker cabinets, white cabinets, engineered stone countertops, white splashback, glass tiled splashback, integrated appliances, a breakfast bar and grey worktops.
Design ideas for a medium sized traditional l-shaped kitchen pantry in Atlanta with a submerged sink, shaker cabinets, white cabinets, engineered stone countertops, white splashback, glass tiled splashback, integrated appliances, a breakfast bar and grey worktops.

This bungalow kitchen was reincarnated by removing a wall between the kitchen and dining nook. By offsetting the peninsula cabinets there is room for seating and a generous new countertop area. The dark navy cabinets and white subway tile are a classic pairing in keeping with the age of the home. The clean lines of the natural Cherry Wood Hood brings warmth and harmony with the warm wood tones of the floor.
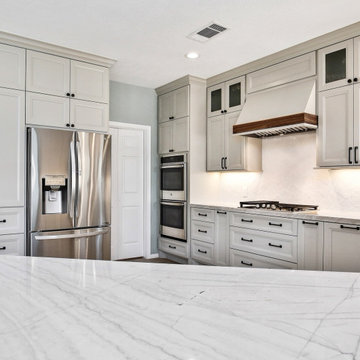
Excited for this gorgeous family kitchen! High end stone, completely custom cabinetry, handmade backsplash, all the accessories to make your life easy and a brilliant 6" wine refrigerator to create a sophisticated and open atmosphere!
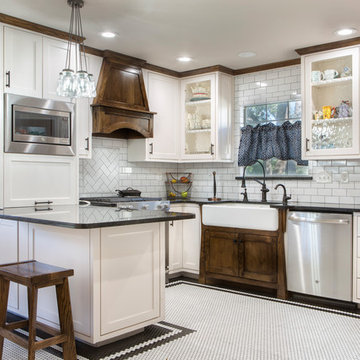
Because his home was built in 1938, it was important to Dave to stay true to the architecture of that era while still incorporating the modern feel of the 21st century. He chose a clean subway tile backsplash, dark granite counter tops, and wood accents to match the custom trim he stained. The shaker-style cabinets he built also contribute to a classic feel.
Final Photos by www.impressia.net
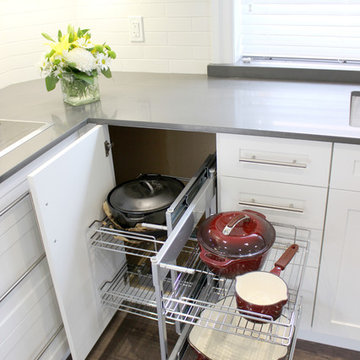
Design ideas for a contemporary kitchen pantry in Toronto with a submerged sink, shaker cabinets, white cabinets, engineered stone countertops, white splashback, metro tiled splashback, stainless steel appliances, medium hardwood flooring and a breakfast bar.

These clients are great friends of mine, so I really wanted to help them make their remodel special. They recently purchased an historic Craftsman style home in the Claremont Village that required a complete remodel. The kitchen was an area that I helped out the most. It is set in a part of the house that doesn’t get a lot of natural light, so I wanted to keep it light and airy. I didn’t want to do an all white kitchen, so we opted for two tone cabinets, which I absolutely love! We had them custom made and stained a neutral medium brown. There was an empty space under the stairs that I turned into a “secret” walk-in pantry, which is completely nondescript when the doors are closed. The counters are Praa Sands from Cambria, the Roman Shade was custom made from fabric found at the LA fabric district and the back splash is an arrangement of glass subway tiles.

A large induction cooktop was located to a new peninsula with a hood located in the ceiling so as not to obstruct the view.
Design ideas for a medium sized modern kitchen pantry in Hawaii with a submerged sink, flat-panel cabinets, beige cabinets, engineered stone countertops, orange splashback, glass sheet splashback, integrated appliances, porcelain flooring, a breakfast bar, grey floors and black worktops.
Design ideas for a medium sized modern kitchen pantry in Hawaii with a submerged sink, flat-panel cabinets, beige cabinets, engineered stone countertops, orange splashback, glass sheet splashback, integrated appliances, porcelain flooring, a breakfast bar, grey floors and black worktops.
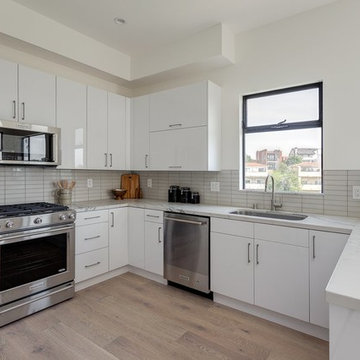
flat panel pre-fab kitchen, glass subway grey tile, carrera whits quartz countertop, stainless steel appliances
Small modern u-shaped kitchen pantry in Other with flat-panel cabinets, white cabinets, engineered stone countertops, grey splashback, metro tiled splashback, stainless steel appliances, medium hardwood flooring, a breakfast bar, beige floors and white worktops.
Small modern u-shaped kitchen pantry in Other with flat-panel cabinets, white cabinets, engineered stone countertops, grey splashback, metro tiled splashback, stainless steel appliances, medium hardwood flooring, a breakfast bar, beige floors and white worktops.
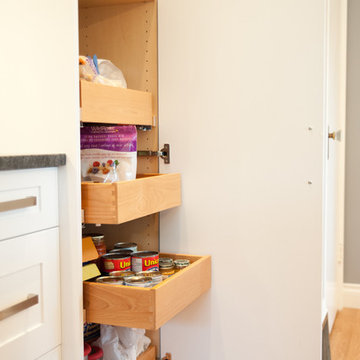
Beautiful renovation in a character home located in the lovely Oak Bay area of Victoria BC
Design ideas for a medium sized classic u-shaped kitchen pantry in Vancouver with a submerged sink, shaker cabinets, white cabinets, marble worktops, grey splashback, stainless steel appliances, light hardwood flooring, a breakfast bar, stone tiled splashback and beige floors.
Design ideas for a medium sized classic u-shaped kitchen pantry in Vancouver with a submerged sink, shaker cabinets, white cabinets, marble worktops, grey splashback, stainless steel appliances, light hardwood flooring, a breakfast bar, stone tiled splashback and beige floors.
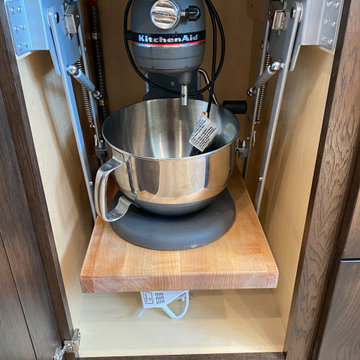
Modern Farmhouse Kitchen Remodel
Inspiration for a medium sized farmhouse u-shaped kitchen pantry in Philadelphia with a belfast sink, shaker cabinets, dark wood cabinets, quartz worktops, white splashback, mosaic tiled splashback, stainless steel appliances, vinyl flooring, a breakfast bar, brown floors and white worktops.
Inspiration for a medium sized farmhouse u-shaped kitchen pantry in Philadelphia with a belfast sink, shaker cabinets, dark wood cabinets, quartz worktops, white splashback, mosaic tiled splashback, stainless steel appliances, vinyl flooring, a breakfast bar, brown floors and white worktops.
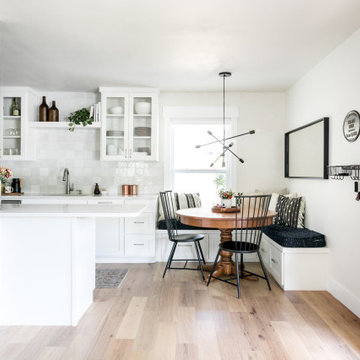
Photo of a medium sized classic u-shaped kitchen pantry in Austin with a submerged sink, shaker cabinets, white cabinets, engineered stone countertops, white splashback, ceramic splashback, stainless steel appliances, light hardwood flooring, a breakfast bar, brown floors and white worktops.
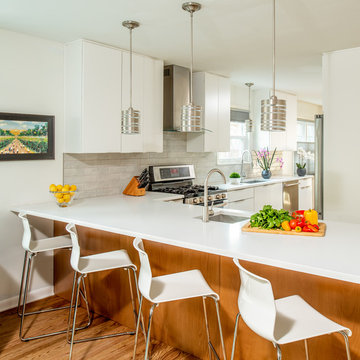
The tiny kitchen needed expansion, and because of the deep lot, we were able to extend the entire rear of the home, enlarging the kitchen and adding a walk-in pantry, 1/2 bath, mudroom, master bedroom, and master bath. An infusion of natural light finished it off nicely.
Photography by Adam Gibson
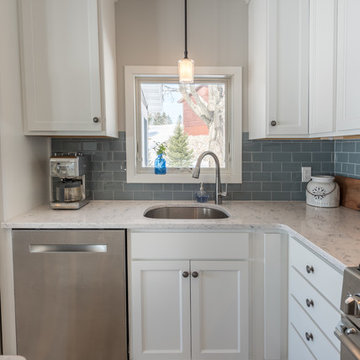
Denise Baur Photography
Design ideas for a small classic u-shaped kitchen pantry in Minneapolis with a submerged sink, shaker cabinets, white cabinets, quartz worktops, grey splashback, metro tiled splashback, stainless steel appliances, light hardwood flooring, a breakfast bar, beige floors and white worktops.
Design ideas for a small classic u-shaped kitchen pantry in Minneapolis with a submerged sink, shaker cabinets, white cabinets, quartz worktops, grey splashback, metro tiled splashback, stainless steel appliances, light hardwood flooring, a breakfast bar, beige floors and white worktops.
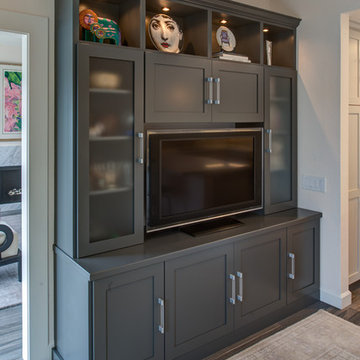
The client was recently widowed and had been wanting to remodel her kitchen for a long time. Although the floor plan of the space remained the same, the kitchen received a major makeover in terms of aesthetic and function to fit the style and needs of the client and her small dog in this water front residence.
The peninsula was brought down in height to achieve a more spacious and inviting feel into the living space and patio facing the water. Shades of gray were used to veer away from the all white kitchen and adding a dark gray entertainment unit really added drama to the space.
Schedule an appointment with one of our designers:
http://www.gkandb.com/contact-us/
DESIGNER: CJ LOWENTHAL
PHOTOGRAPHY: TREVE JOHNSON
CABINETS: DURA SUPREME CABINETRY
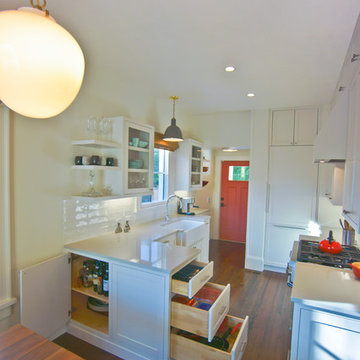
Working with Interior Designer Ellen Hanson, this kitchen remodel uses bright white color, gleaming subway tile backsplash, maximum space utilization, open shelving, glass-front cabinetry to create spacious-ness, a visual pop of red seen at the back door, cabinets that extend to top of the tall ceiling and a visually "hidden" refrigerator that has a white cabinet "face" to make it blend into the room -- again, creating visual space and keeping the visual feeling of this small kitchen clutter-free and easy on the eyes.
Photo - Ricky Perrone
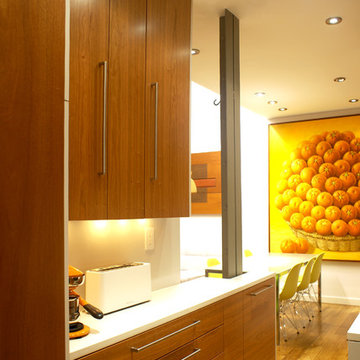
Photo of a small modern galley kitchen pantry in New York with a single-bowl sink, flat-panel cabinets, medium wood cabinets, quartz worktops, stainless steel appliances, medium hardwood flooring and a breakfast bar.
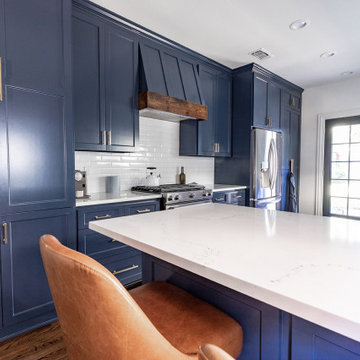
Classic remodel for this 1927 built home in Dallas.
Photo of a small traditional galley kitchen pantry in Dallas with a breakfast bar.
Photo of a small traditional galley kitchen pantry in Dallas with a breakfast bar.

This kitchen design incorporates beautiful materials, sleek contemporary lines, and a well-planned layout to create a space that is as beautiful as the coastal view. The open plan design incorporates the kitchen separated from the living area by a peninsula, the adjacent dining area with a beverage bar, and a pantry with customized storage. The kitchen remodel incorporates Bosch appliances throughout, a Faber custom hood insert, and a Fagor undercabinet wine refrigerator in the beverage bar. The main cabinetry is Masterbrand Diamond Vibe flat panel cabinets in a warm wood finish, accented by Luxury Line Extra White finish cabinetry for the beverage bar. A walk-in pantry features white cabinetry with glass front upper cabinets for displaying glassware, and built-in shelves for extra storage. This kitchen design is the perfect place to prepare favorite meals in a well organized kitchen, and relax with family and friends all while appreciating the surrounding coastal view. Photos by Susan Hagstrom
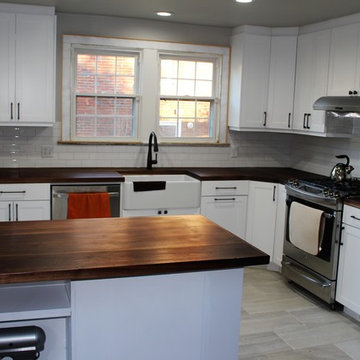
Medium sized farmhouse u-shaped kitchen pantry in Raleigh with a belfast sink, shaker cabinets, white cabinets, white splashback, metro tiled splashback, stainless steel appliances, grey floors, wood worktops, laminate floors and a breakfast bar.
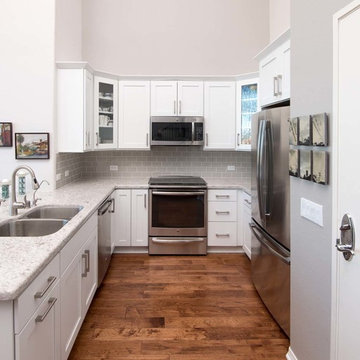
This u-shaped kitchen remodel features Starmark Cabinetry in a Maple Wood Farmington door style in a white tinted varnish finish. The stainless steel appliances, the stainless steel sink from IPT, the Richelieu handles and the Moen Arbor faucet are the subtle details that really bring together this remodel. The Arizona tile backsplash is the H-line series in Pumice that also compliments the theme in this room. The storage is maximized by providing drawers and cabinets on the counter area where the sink is located taking advantage of the space that area created.
Photography by Scott Basile
Kitchen Pantry with a Breakfast Bar Ideas and Designs
2