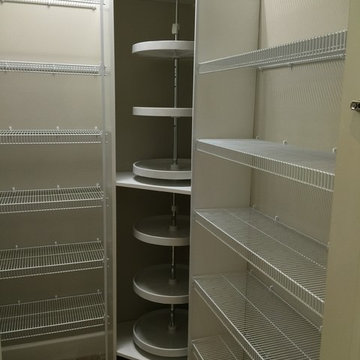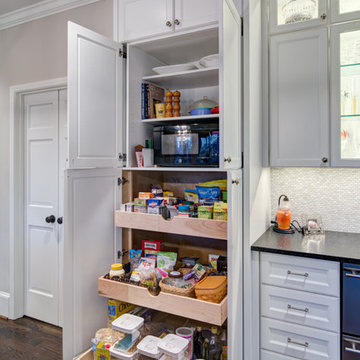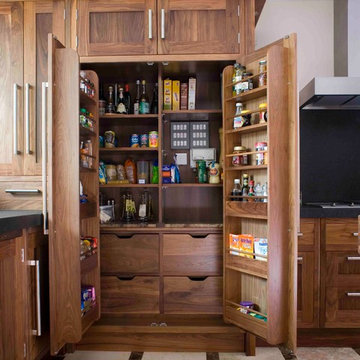Kitchen Pantry with All Types of Cabinet Finish Ideas and Designs
Refine by:
Budget
Sort by:Popular Today
61 - 80 of 42,505 photos
Item 1 of 3

Dale Christopher Lang
Medium sized modern u-shaped kitchen pantry in Seattle with open cabinets, white cabinets, marble worktops, stainless steel appliances, medium hardwood flooring and no island.
Medium sized modern u-shaped kitchen pantry in Seattle with open cabinets, white cabinets, marble worktops, stainless steel appliances, medium hardwood flooring and no island.

The new pantry is located where the old pantry was housed. The exisitng pantry contained standard wire shelves and bi-fold doors on a basic 18" deep closet. The homeowner wanted a place for deocorative storage, so without changing the footprint, we were able to create a more functional, more accessible and definitely more beautiful pantry!
Alex Claney Photography, LauraDesignCo for photo staging

Photo of a contemporary kitchen pantry in Miami with open cabinets, white cabinets, white splashback and porcelain flooring.

Inspiration for a traditional kitchen pantry in Seattle with recessed-panel cabinets, white cabinets, stainless steel appliances and dark hardwood floors.
Microwave and warming drawer tucked away.
Jessie Young - www.realestatephotographerseattle.com

A pantry that has it all! Sliding baskets, drawers corner shelving and vertical storage (for baking pans and books) – the dream pantry for many! Pennington, NJ 08534.
Closet Possible

Photography by Shannon McGrath
Design ideas for a large country l-shaped kitchen pantry in Melbourne with white cabinets, white splashback, metro tiled splashback, light hardwood flooring, a built-in sink, beaded cabinets, composite countertops, stainless steel appliances and an island.
Design ideas for a large country l-shaped kitchen pantry in Melbourne with white cabinets, white splashback, metro tiled splashback, light hardwood flooring, a built-in sink, beaded cabinets, composite countertops, stainless steel appliances and an island.

Constructed From 3/4 Maple Plywood with Solid Hardwood Face Frame
Inspiration for a medium sized classic kitchen pantry in Atlanta with white cabinets, medium hardwood flooring, open cabinets and brown floors.
Inspiration for a medium sized classic kitchen pantry in Atlanta with white cabinets, medium hardwood flooring, open cabinets and brown floors.

FotoGrafik Arts
Design ideas for a classic kitchen pantry in Atlanta with recessed-panel cabinets, white cabinets and dark hardwood flooring.
Design ideas for a classic kitchen pantry in Atlanta with recessed-panel cabinets, white cabinets and dark hardwood flooring.

Tour Factory
Design ideas for a classic kitchen pantry in Raleigh with open cabinets, grey cabinets, stainless steel appliances and dark hardwood flooring.
Design ideas for a classic kitchen pantry in Raleigh with open cabinets, grey cabinets, stainless steel appliances and dark hardwood flooring.

Shelly Harrison
Photo of a beach style kitchen pantry in Boston with white cabinets, wood worktops, stainless steel appliances and open cabinets.
Photo of a beach style kitchen pantry in Boston with white cabinets, wood worktops, stainless steel appliances and open cabinets.

Rev-a-Shelf pantry storage with custom features
Jeff Herr Photography
Photo of a large country kitchen pantry in Atlanta with a belfast sink, shaker cabinets, white cabinets, limestone worktops, stainless steel appliances, medium hardwood flooring and an island.
Photo of a large country kitchen pantry in Atlanta with a belfast sink, shaker cabinets, white cabinets, limestone worktops, stainless steel appliances, medium hardwood flooring and an island.

Bespoke Fulham pantry by Roundhouse in bespoke Urbo handleless matt lacquer kitchen in Farrow & Ball Skimming Stone and book matched horizontal Walnut veneer with Caesarstone quartz composite worktop and walnut breakfast bar.

Want to add substantially more pantry space without breaking through the walls? Let us transFORM a small closet to a spacious walk in pantry. This custom-designed melamine kitchen pantry in almondine includes, wine racks, tray dividers and space efficient wrap around corner shelves. Optional matching cabinet backing provides a stylish way to protect the walls from nicks and dents. Available in chrome or brass, our pull-out wine racks store bottles at a cool 15-degree angle to ensure the corks remain moist in storage. Rattan baskets in a natural finish add warmth to this high-capacity pantry.

Inspiration for a large modern single-wall kitchen pantry in DC Metro with an integrated sink, recessed-panel cabinets, blue cabinets, engineered stone countertops, white splashback, engineered quartz splashback, integrated appliances, concrete flooring, an island, grey floors and white worktops.

Large classic u-shaped kitchen pantry in Melbourne with a submerged sink, shaker cabinets, green cabinets, engineered stone countertops, white splashback, metro tiled splashback, black appliances, vinyl flooring, an island, brown floors, grey worktops and exposed beams.

This is an example of a medium sized beach style galley kitchen pantry in Auckland with a submerged sink, flat-panel cabinets, green cabinets, quartz worktops, white splashback, marble splashback, black appliances, light hardwood flooring, an island, yellow floors and white worktops.

This kitchen in a Mid-century modern home features rift-cut white oak and matte white cabinets, white quartz countertops and a marble-life subway tile backsplash.
The original hardwood floors were saved to keep existing character. The new finishes palette suits their personality and the mid-century details of their home.
We eliminated a storage closet and a small hallway closet to inset a pantry and refrigerator on the far wall. This allowed the small breakfast table to remain.
By relocating the refrigerator from next to the range, we allowed the range to be centered in the opening for more usable counter and cabinet space on both sides.
A counter-depth range hood liner doesn’t break the line of the upper cabinets for a sleeker look.
Large storage drawers include features like a peg system to hold pots in place and a shallow internal pull-out shelf to separate lids from food storage containers.

Design ideas for a large contemporary l-shaped kitchen pantry in Sydney with a double-bowl sink, flat-panel cabinets, white cabinets, engineered stone countertops, multi-coloured splashback, mirror splashback, black appliances, laminate floors, an island and multicoloured worktops.

Photo of a large modern u-shaped kitchen pantry in Baltimore with a belfast sink, shaker cabinets, white cabinets, engineered stone countertops, multi-coloured splashback, ceramic splashback, stainless steel appliances, light hardwood flooring, multiple islands, brown floors and white worktops.
Kitchen Pantry with All Types of Cabinet Finish Ideas and Designs
4
