Kitchen Pantry with All Types of Cabinet Finish Ideas and Designs
Refine by:
Budget
Sort by:Popular Today
101 - 120 of 42,507 photos
Item 1 of 3

This is an example of a large farmhouse u-shaped kitchen pantry in Seattle with white cabinets, grey splashback, marble splashback, stainless steel appliances, light hardwood flooring, an island, brown floors, grey worktops and a coffered ceiling.
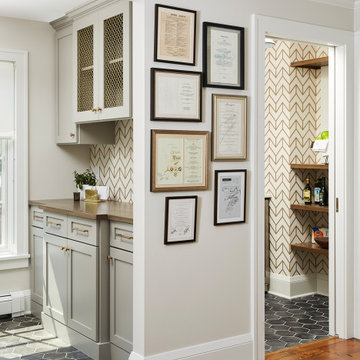
Photography: Alyssa Lee Photography
This is an example of a medium sized traditional kitchen pantry in Minneapolis with recessed-panel cabinets, grey cabinets, porcelain flooring, grey floors and white worktops.
This is an example of a medium sized traditional kitchen pantry in Minneapolis with recessed-panel cabinets, grey cabinets, porcelain flooring, grey floors and white worktops.

This is an example of a medium sized classic u-shaped kitchen pantry in Other with open cabinets, medium wood cabinets, medium hardwood flooring, brown floors and white worktops.

Inspiration for a medium sized farmhouse single-wall kitchen pantry in Minneapolis with a belfast sink, open cabinets, light wood cabinets, engineered stone countertops, white splashback, metro tiled splashback, stainless steel appliances, light hardwood flooring, an island and white worktops.

Kitchen of modern luxury farmhouse in Pass Christian Mississippi photographed for Watters Architecture by Birmingham Alabama based architectural and interiors photographer Tommy Daspit.
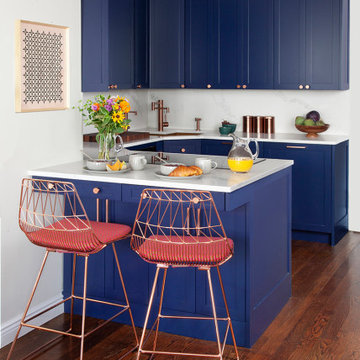
Inspiration for a small contemporary u-shaped kitchen pantry in New York with shaker cabinets, blue cabinets and a breakfast bar.

This is an example of a small eclectic l-shaped kitchen pantry in Other with a belfast sink, beaded cabinets, white cabinets, engineered stone countertops, blue splashback, terracotta splashback, stainless steel appliances, medium hardwood flooring, a breakfast bar, brown floors and grey worktops.

We were asked to help transform a cluttered, half-finished common area to an organized, multi-functional homework/play/lounge space for this family of six. They were so pleased with the desk setup for the kids, that we created a similar workspace for their office. In the midst of designing these living areas, they had a leak in their kitchen, so we jumped at the opportunity to give them a brand new one. This project was a true collaboration between owner and designer, as it was done completely remotely.

Medium sized modern u-shaped kitchen pantry in Other with a submerged sink, recessed-panel cabinets, grey cabinets, engineered stone countertops, grey splashback, engineered quartz splashback, stainless steel appliances, light hardwood flooring, an island, brown floors and grey worktops.
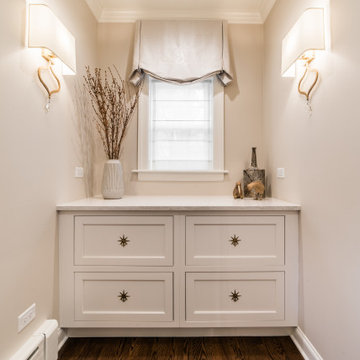
Inspiration for a traditional kitchen pantry in Chicago with white cabinets and beige worktops.

Gainesville Lake Home Kitchen, Butler's Pantry & Laundry Room Remodel
Design ideas for a medium sized traditional galley kitchen pantry in Atlanta with a submerged sink, recessed-panel cabinets, dark wood cabinets, quartz worktops, grey splashback, ceramic splashback, stainless steel appliances, porcelain flooring, an island, grey floors and multicoloured worktops.
Design ideas for a medium sized traditional galley kitchen pantry in Atlanta with a submerged sink, recessed-panel cabinets, dark wood cabinets, quartz worktops, grey splashback, ceramic splashback, stainless steel appliances, porcelain flooring, an island, grey floors and multicoloured worktops.

Pocket doors with unique opens up to the large scullery with lots of hidden storage, an office nook and beautiful floating shelves.
Design ideas for a coastal kitchen pantry in Charleston with a belfast sink, blue cabinets, marble worktops, grey splashback, medium hardwood flooring and no island.
Design ideas for a coastal kitchen pantry in Charleston with a belfast sink, blue cabinets, marble worktops, grey splashback, medium hardwood flooring and no island.

Inspiration for a classic u-shaped kitchen pantry in Grand Rapids with recessed-panel cabinets, green cabinets, marble worktops, light hardwood flooring, beige floors and white worktops.

This Butler's Pantry Cabinet & Door was made to look like the adjacent Pantry!
Photo of a large classic u-shaped kitchen pantry with a belfast sink, shaker cabinets, white cabinets, engineered stone countertops, stainless steel appliances, light hardwood flooring, an island, brown floors and white worktops.
Photo of a large classic u-shaped kitchen pantry with a belfast sink, shaker cabinets, white cabinets, engineered stone countertops, stainless steel appliances, light hardwood flooring, an island, brown floors and white worktops.

Medium sized coastal u-shaped kitchen pantry in Charleston with a belfast sink, flat-panel cabinets, white cabinets, light hardwood flooring, no island, beige floors and white worktops.
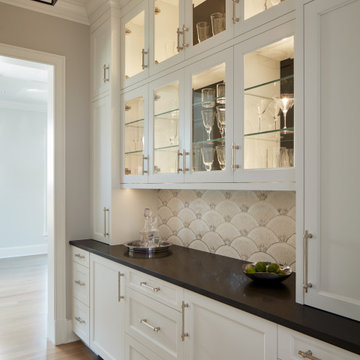
Photo of a traditional single-wall kitchen pantry in Chicago with white cabinets, beige splashback, medium hardwood flooring, no island, brown floors, black worktops and recessed-panel cabinets.

The owner's of this Mid-Century Modern home in north Seattle were interested in developing a master plan for remodeling the kitchen, family room, master closet, and deck as well as the downstairs basement for a library, den, and office space.
Once they had a good idea of the overall plan, they set about to take on the priority project, the kitchen, family room and deck. Shown are the master plan images for the entire house and the finished photos of the work that was completed.

This is an example of a medium sized classic l-shaped kitchen pantry in Perth with a submerged sink, shaker cabinets, white cabinets, green splashback, stainless steel appliances, medium hardwood flooring, no island, brown floors and white worktops.
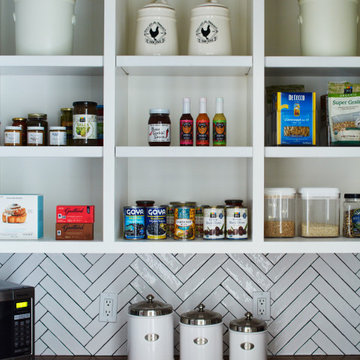
A food pantry is not left out of the design. The countertop here is waterproofed walnut with sap wood streaks, and the shelves are this neat every day.

Design ideas for a nautical kitchen pantry in New York with shaker cabinets, engineered stone countertops, blue splashback, wood splashback, light hardwood flooring, white worktops and grey cabinets.
Kitchen Pantry with All Types of Cabinet Finish Ideas and Designs
6