Kitchen Pantry with Beige Cabinets Ideas and Designs
Refine by:
Budget
Sort by:Popular Today
81 - 100 of 1,337 photos
Item 1 of 3
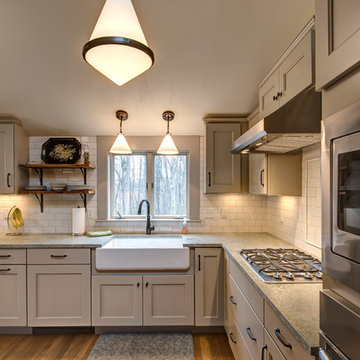
Country Kitchen, exposed beams, farmhouse sink, subway tile backsplash, Wellborn Cabinets, stainless appliances
Inspiration for a medium sized traditional l-shaped kitchen pantry in Boston with a belfast sink, recessed-panel cabinets, beige cabinets, granite worktops, beige splashback, metro tiled splashback, stainless steel appliances, medium hardwood flooring, no island and brown floors.
Inspiration for a medium sized traditional l-shaped kitchen pantry in Boston with a belfast sink, recessed-panel cabinets, beige cabinets, granite worktops, beige splashback, metro tiled splashback, stainless steel appliances, medium hardwood flooring, no island and brown floors.
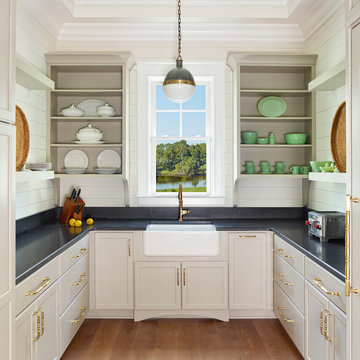
An old school addition to grand houses in the past, this is a true butler's pantry. With extensive storage for extra dishes, glasses, serving pieces, etc. It also features a Su Zero dual temp wine tower, has room for all the small appliances that clutter kitchen counters and is perfect for caterers and flower arranging. A true workhorse for the household.
Holger Obenaus Photography
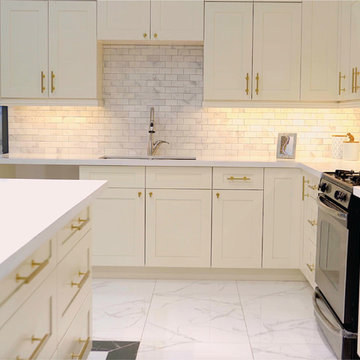
Design ideas for a small contemporary l-shaped kitchen pantry in Toronto with shaker cabinets, beige cabinets, wood worktops, white splashback, marble splashback, stainless steel appliances, ceramic flooring, an island, multi-coloured floors, white worktops and a submerged sink.
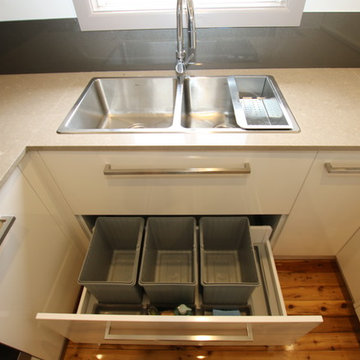
Brett Patterson
Small contemporary u-shaped kitchen pantry in Sydney with a double-bowl sink, flat-panel cabinets, beige cabinets, engineered stone countertops, metallic splashback, glass sheet splashback, stainless steel appliances, light hardwood flooring and no island.
Small contemporary u-shaped kitchen pantry in Sydney with a double-bowl sink, flat-panel cabinets, beige cabinets, engineered stone countertops, metallic splashback, glass sheet splashback, stainless steel appliances, light hardwood flooring and no island.
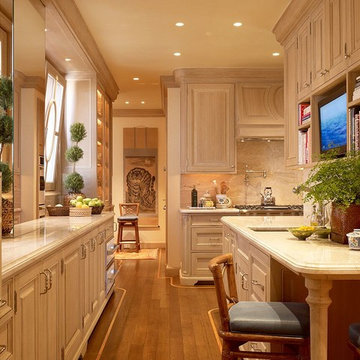
Wood paneled kitchen. Photographer: Matthew Millman
Large traditional u-shaped kitchen pantry with a built-in sink, beaded cabinets, beige cabinets, limestone worktops, beige splashback, marble splashback, stainless steel appliances, light hardwood flooring and brown floors.
Large traditional u-shaped kitchen pantry with a built-in sink, beaded cabinets, beige cabinets, limestone worktops, beige splashback, marble splashback, stainless steel appliances, light hardwood flooring and brown floors.
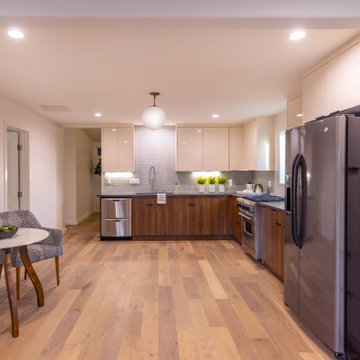
Installation of Hardwood flooring, Cabinets, Countertops, Tile Backsplash, all Appliances, Recessed Lighting, and a fresh Paint to finish.
This is an example of a large contemporary l-shaped kitchen pantry in Los Angeles with a double-bowl sink, flat-panel cabinets, beige cabinets, engineered stone countertops, blue splashback, cement tile splashback, stainless steel appliances, medium hardwood flooring, brown floors and grey worktops.
This is an example of a large contemporary l-shaped kitchen pantry in Los Angeles with a double-bowl sink, flat-panel cabinets, beige cabinets, engineered stone countertops, blue splashback, cement tile splashback, stainless steel appliances, medium hardwood flooring, brown floors and grey worktops.
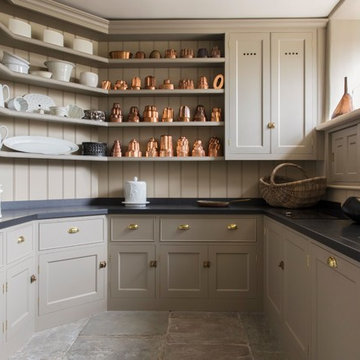
Emma Lewis
Inspiration for a country u-shaped kitchen pantry in London with a belfast sink, shaker cabinets, beige cabinets, beige splashback, wood splashback, no island and grey floors.
Inspiration for a country u-shaped kitchen pantry in London with a belfast sink, shaker cabinets, beige cabinets, beige splashback, wood splashback, no island and grey floors.
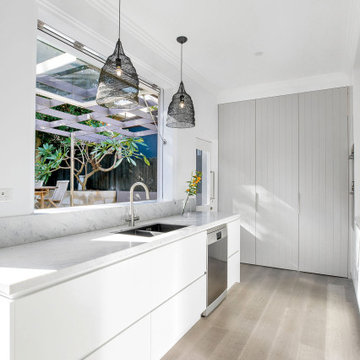
Modern light-filled kitchen.
Design ideas for a medium sized contemporary single-wall kitchen pantry in Sydney with a built-in sink, shaker cabinets, beige cabinets, marble worktops, grey splashback, marble splashback, stainless steel appliances, light hardwood flooring, an island, beige floors and grey worktops.
Design ideas for a medium sized contemporary single-wall kitchen pantry in Sydney with a built-in sink, shaker cabinets, beige cabinets, marble worktops, grey splashback, marble splashback, stainless steel appliances, light hardwood flooring, an island, beige floors and grey worktops.
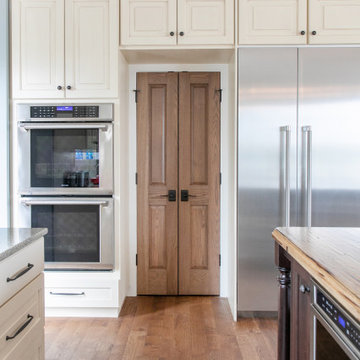
www.GenevaCabinet.com -
This kitchen designed by Joyce A. Zuelke features Plato Woodwork, Inc. cabinetry with the Coventry raised panel full overlay door. The perimeter has a painted finish in Sunlight with a heavy brushed brown glaze. The generous island is done in Country Walnut and shows off a beautiful Grothouse wood countertop.
#PlatoWoodwork Cabinetry
Bella Tile and Stone - Lake Geneva Backsplash,
S. Photography/ Shanna Wolf Photography
Lowell Custom Homes Builder
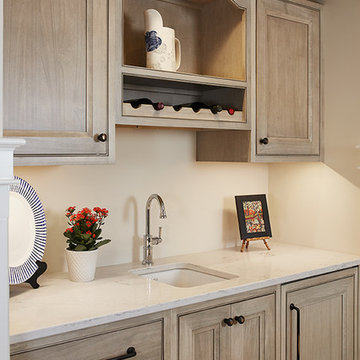
Builder: J. Peterson Homes
Interior Design: Vision Interiors by Visbeen
Photographer: Ashley Avila Photography
The best of the past and present meet in this distinguished design. Custom craftsmanship and distinctive detailing give this lakefront residence its vintage flavor while an open and light-filled floor plan clearly mark it as contemporary. With its interesting shingled roof lines, abundant windows with decorative brackets and welcoming porch, the exterior takes in surrounding views while the interior meets and exceeds contemporary expectations of ease and comfort. The main level features almost 3,000 square feet of open living, from the charming entry with multiple window seats and built-in benches to the central 15 by 22-foot kitchen, 22 by 18-foot living room with fireplace and adjacent dining and a relaxing, almost 300-square-foot screened-in porch. Nearby is a private sitting room and a 14 by 15-foot master bedroom with built-ins and a spa-style double-sink bath with a beautiful barrel-vaulted ceiling. The main level also includes a work room and first floor laundry, while the 2,165-square-foot second level includes three bedroom suites, a loft and a separate 966-square-foot guest quarters with private living area, kitchen and bedroom. Rounding out the offerings is the 1,960-square-foot lower level, where you can rest and recuperate in the sauna after a workout in your nearby exercise room. Also featured is a 21 by 18-family room, a 14 by 17-square-foot home theater, and an 11 by 12-foot guest bedroom suite.
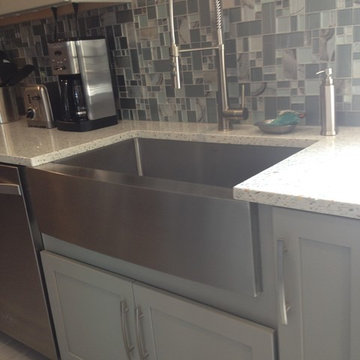
Remodel utilizes an undermount farmhouse sink (Kraus) with a pull down faucet (Giagni) available at Lowe's
This is an example of a small classic u-shaped kitchen pantry in Charlotte with no island, raised-panel cabinets, beige cabinets, recycled glass countertops, grey splashback, glass tiled splashback, stainless steel appliances, a belfast sink and porcelain flooring.
This is an example of a small classic u-shaped kitchen pantry in Charlotte with no island, raised-panel cabinets, beige cabinets, recycled glass countertops, grey splashback, glass tiled splashback, stainless steel appliances, a belfast sink and porcelain flooring.
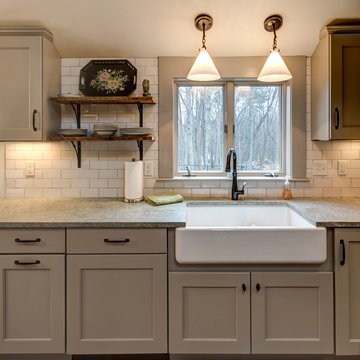
Country Kitchen, exposed beams, farmhouse sink, subway tile backsplash, Wellborn Cabinets, stainless appliances
Design ideas for a medium sized traditional l-shaped kitchen pantry in Boston with a belfast sink, recessed-panel cabinets, beige cabinets, granite worktops, beige splashback, metro tiled splashback, stainless steel appliances, medium hardwood flooring, no island and brown floors.
Design ideas for a medium sized traditional l-shaped kitchen pantry in Boston with a belfast sink, recessed-panel cabinets, beige cabinets, granite worktops, beige splashback, metro tiled splashback, stainless steel appliances, medium hardwood flooring, no island and brown floors.
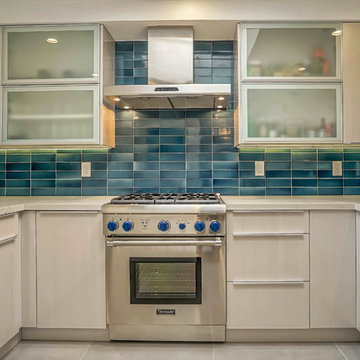
Santa Monica condo renovation
Medium sized contemporary u-shaped kitchen pantry in Los Angeles with a submerged sink, flat-panel cabinets, beige cabinets, engineered stone countertops, blue splashback, porcelain splashback, stainless steel appliances, porcelain flooring and no island.
Medium sized contemporary u-shaped kitchen pantry in Los Angeles with a submerged sink, flat-panel cabinets, beige cabinets, engineered stone countertops, blue splashback, porcelain splashback, stainless steel appliances, porcelain flooring and no island.
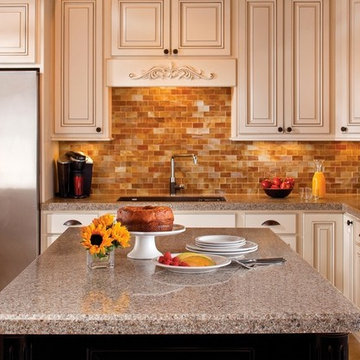
Granite Transformations of Jacksonville offers engineered stone slabs that we custom fabricate to install over existing services - kitchen countertops, shower walls, tub walls, backsplashes, fireplace fronts and more, usually in one day with no intrusive demolition!
Our amazing stone material is non porous, maintenance free, and is heat, stain and scratch resistant. Our proprietary engineered stone is 95% granites, quartzes and other beautiful natural stone infused w/ Forever Seal, our state of the art polymer that makes our stone countertops the best on the market. This is not a low quality, toxic spray over application! GT has a lifetime warranty. All of our certified installers are our company so we don't sub out our installations - very important.
We are A+ rated by BBB, Angie's List Super Service winners and are proud that over 50% of our business is repeat business, customer referrals or word of mouth references!! CALL US TODAY FOR A FREE DESIGN CONSULTATION!
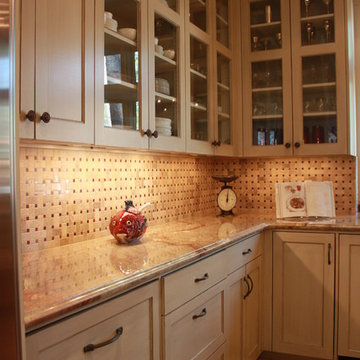
Large traditional kitchen pantry in Houston with a submerged sink, recessed-panel cabinets, beige cabinets, granite worktops, beige splashback, mosaic tiled splashback, stainless steel appliances, limestone flooring and an island.
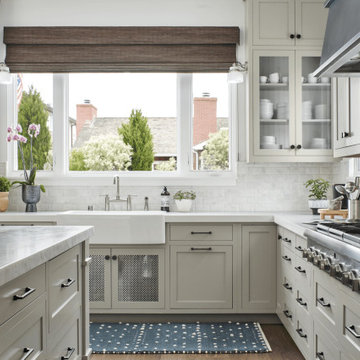
Inspiration for a large coastal l-shaped kitchen pantry in Orange County with a submerged sink, recessed-panel cabinets, beige cabinets, engineered stone countertops, white splashback, porcelain splashback, stainless steel appliances, medium hardwood flooring, an island, brown floors, white worktops and a vaulted ceiling.
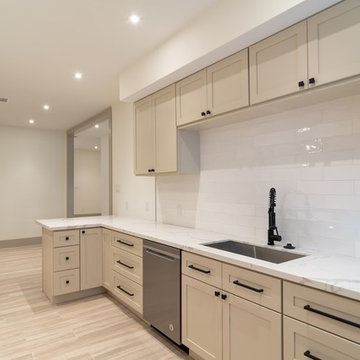
Quartz counter tops, subway tile, shaker cabinets, and built-in refrigerator.
Medium sized modern u-shaped kitchen pantry in Houston with a single-bowl sink, shaker cabinets, beige cabinets, quartz worktops, white splashback, metro tiled splashback, stainless steel appliances, porcelain flooring, a breakfast bar, brown floors and white worktops.
Medium sized modern u-shaped kitchen pantry in Houston with a single-bowl sink, shaker cabinets, beige cabinets, quartz worktops, white splashback, metro tiled splashback, stainless steel appliances, porcelain flooring, a breakfast bar, brown floors and white worktops.
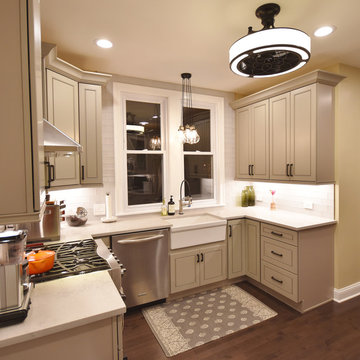
AFTER KITCHEN RENOVATION
Medium sized contemporary u-shaped kitchen pantry in Chicago with a built-in sink, beaded cabinets, beige cabinets, engineered stone countertops, white splashback, metro tiled splashback, stainless steel appliances, medium hardwood flooring, brown floors and white worktops.
Medium sized contemporary u-shaped kitchen pantry in Chicago with a built-in sink, beaded cabinets, beige cabinets, engineered stone countertops, white splashback, metro tiled splashback, stainless steel appliances, medium hardwood flooring, brown floors and white worktops.
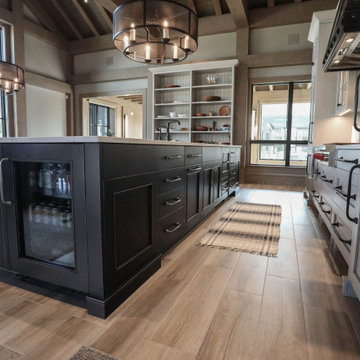
Expansive custom kitchen includes a large main kitchen, breakfast room, separate chef's kitchen, and a large walk-in pantry. Vaulted ceiling with exposed beams shows the craftsmanship of the timber framing. Custom cabinetry and metal range hoods by Ayr Cabinet Company, Nappanee. Design by InDesign, Charlevoix.
General Contracting by Martin Bros. Contracting, Inc.; Architectural Drawings by James S. Bates, Architect; Design by InDesign; Photography by Marie Martin Kinney.
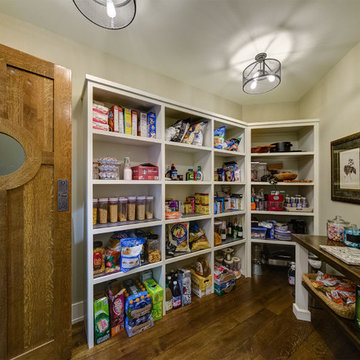
Inspiration for an u-shaped kitchen pantry in Phoenix with open cabinets, beige cabinets, dark hardwood flooring and a breakfast bar.
Kitchen Pantry with Beige Cabinets Ideas and Designs
5