Kitchen Pantry with Beige Cabinets Ideas and Designs
Refine by:
Budget
Sort by:Popular Today
121 - 140 of 1,337 photos
Item 1 of 3
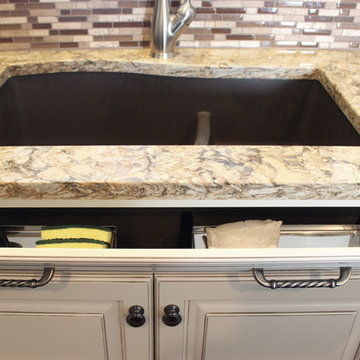
In this kitchen we installed Waypoint Living Spaces 660R Door Style Maple, Painted Hazelnut on the perimeter and 660R Door Style in Cherry Stained Java for the Island. On the countertop is Cambria Buckingham 3cm quartz with Summit edge. The backsplash is 12 x 12 Butternut Emperor Random Mosaic tile. The kitchen cabinets were repurposed and installed in the laundry room.
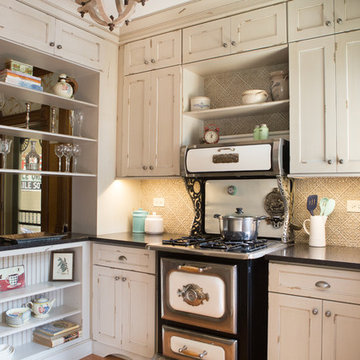
2019 Chrysalis Award Winner for Historical Renovation
Project by Advance Design Studio
Photography by Joe Nowak
Design by Michelle Lecinski
This is an example of a small victorian galley kitchen pantry in Chicago with a belfast sink, beige cabinets, granite worktops, beige splashback, ceramic splashback, integrated appliances, medium hardwood flooring, no island, brown floors, black worktops and flat-panel cabinets.
This is an example of a small victorian galley kitchen pantry in Chicago with a belfast sink, beige cabinets, granite worktops, beige splashback, ceramic splashback, integrated appliances, medium hardwood flooring, no island, brown floors, black worktops and flat-panel cabinets.
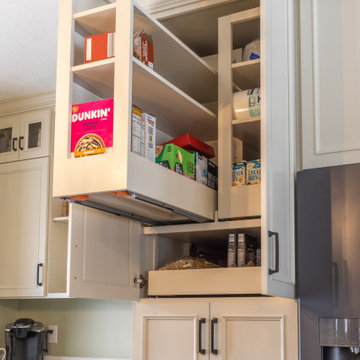
Because of how the chaise with duct work was structured, extra deep pullouts were installed to utilize storage in the pantry cabinets.
Inspiration for a large classic l-shaped kitchen pantry in Cleveland with shaker cabinets, beige cabinets, engineered stone countertops, black appliances, medium hardwood flooring, an island, brown floors and white worktops.
Inspiration for a large classic l-shaped kitchen pantry in Cleveland with shaker cabinets, beige cabinets, engineered stone countertops, black appliances, medium hardwood flooring, an island, brown floors and white worktops.
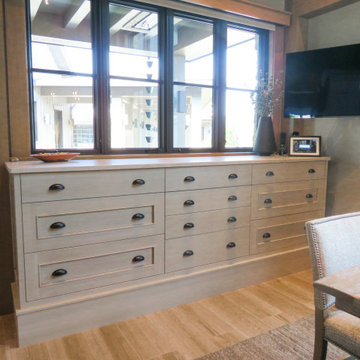
Expansive custom kitchen includes a large main kitchen, breakfast room, separate chef's kitchen, and a large walk-in pantry. Vaulted ceiling with exposed beams shows the craftsmanship of the timber framing. Custom cabinetry and metal range hoods by Ayr Cabinet Company, Nappanee. Design by InDesign, Charlevoix.
General Contracting by Martin Bros. Contracting, Inc.; Architectural Drawings by James S. Bates, Architect; Design by InDesign; Photography by Martin Bros. Contracting, Inc..
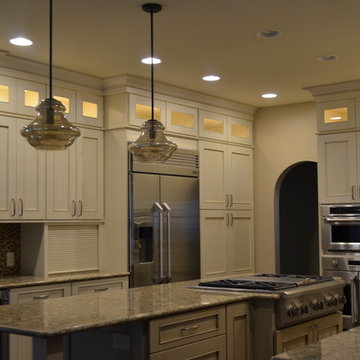
Photo of a large classic u-shaped kitchen pantry in Detroit with a submerged sink, shaker cabinets, beige cabinets, engineered stone countertops, multi-coloured splashback, glass tiled splashback, stainless steel appliances, dark hardwood flooring, an island and brown floors.
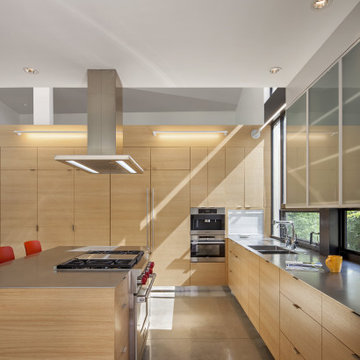
This is an example of a large modern galley kitchen pantry in Denver with a double-bowl sink, flat-panel cabinets, beige cabinets, stainless steel appliances, concrete flooring, an island and grey floors.
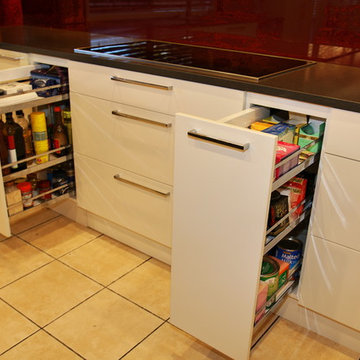
Marianne Gailer
Inspiration for a large modern u-shaped kitchen pantry in Sydney with a built-in sink, flat-panel cabinets, beige cabinets, engineered stone countertops, red splashback, glass sheet splashback, stainless steel appliances, ceramic flooring and an island.
Inspiration for a large modern u-shaped kitchen pantry in Sydney with a built-in sink, flat-panel cabinets, beige cabinets, engineered stone countertops, red splashback, glass sheet splashback, stainless steel appliances, ceramic flooring and an island.
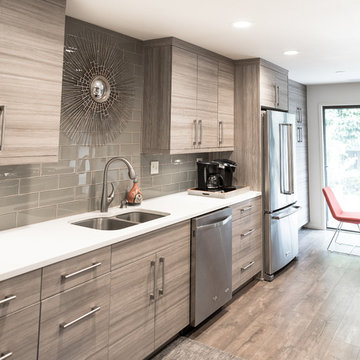
Inspiration for a small modern galley kitchen pantry in Portland with a double-bowl sink, flat-panel cabinets, beige cabinets, engineered stone countertops, beige splashback, ceramic splashback, stainless steel appliances, medium hardwood flooring, no island and brown floors.
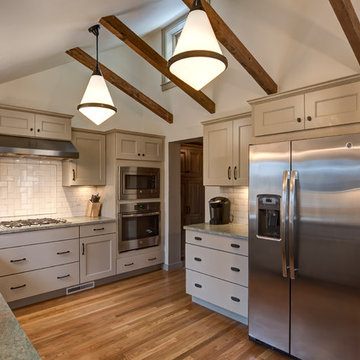
Country Kitchen, exposed beams, farmhouse sink, subway tile backsplash, Wellborn Cabinets, stainless appliances
Design ideas for a medium sized classic grey and cream l-shaped kitchen pantry in Boston with a belfast sink, recessed-panel cabinets, beige cabinets, granite worktops, beige splashback, metro tiled splashback, stainless steel appliances, medium hardwood flooring, no island and brown floors.
Design ideas for a medium sized classic grey and cream l-shaped kitchen pantry in Boston with a belfast sink, recessed-panel cabinets, beige cabinets, granite worktops, beige splashback, metro tiled splashback, stainless steel appliances, medium hardwood flooring, no island and brown floors.
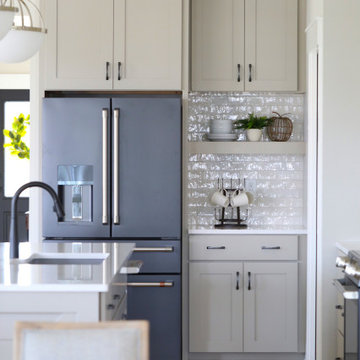
This stand-alone condominium blends traditional styles with modern farmhouse exterior features. Blurring the lines between condominium and home, the details are where this custom design stands out; from custom trim to beautiful ceiling treatments and careful consideration for how the spaces interact. The exterior of the home is detailed with white horizontal siding, vinyl board and batten, black windows, black asphalt shingles and accent metal roofing. Our design intent behind these stand-alone condominiums is to bring the maintenance free lifestyle with a space that feels like your own.
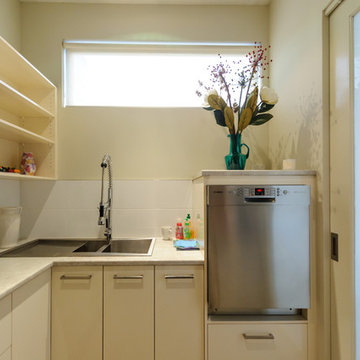
Butlers pantry with space for microwave, small appliances and washing of large items. Elevated dishwasher for ease of unloading.
Inspiration for a large contemporary kitchen pantry in Melbourne with a built-in sink, beige cabinets, laminate countertops, white splashback, ceramic splashback and stainless steel appliances.
Inspiration for a large contemporary kitchen pantry in Melbourne with a built-in sink, beige cabinets, laminate countertops, white splashback, ceramic splashback and stainless steel appliances.
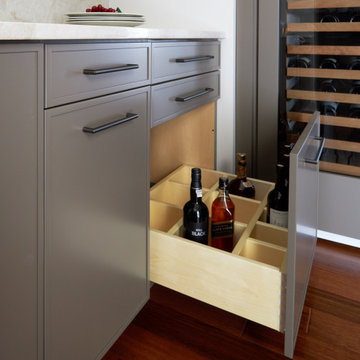
Key Largo door style is shown with custom match enamel.
Design ideas for a small traditional l-shaped kitchen pantry in Chicago with a submerged sink, shaker cabinets, beige cabinets, marble worktops, beige splashback, marble splashback, stainless steel appliances, medium hardwood flooring, no island, brown floors, beige worktops and a drop ceiling.
Design ideas for a small traditional l-shaped kitchen pantry in Chicago with a submerged sink, shaker cabinets, beige cabinets, marble worktops, beige splashback, marble splashback, stainless steel appliances, medium hardwood flooring, no island, brown floors, beige worktops and a drop ceiling.
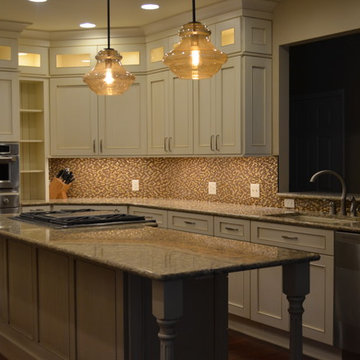
Design ideas for a large classic u-shaped kitchen pantry in Detroit with a submerged sink, shaker cabinets, beige cabinets, engineered stone countertops, multi-coloured splashback, glass tiled splashback, stainless steel appliances, dark hardwood flooring, an island and brown floors.
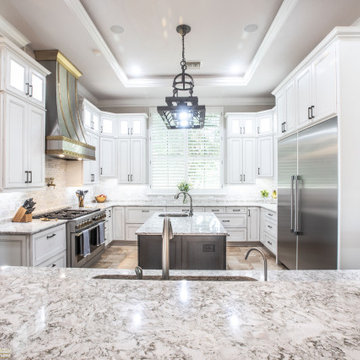
A beautiful transformation for an enclosed yet expansive space. Two-toned and double-stacked, this kitchen is not lacking in cabinet storage and vertical beauty.
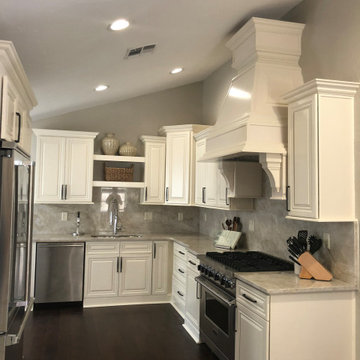
Creme De Blanc Maple wood Cabinets with Granite tops
Design ideas for a medium sized classic l-shaped kitchen pantry in Tampa with a submerged sink, raised-panel cabinets, beige cabinets, granite worktops, beige splashback, stone slab splashback, stainless steel appliances, dark hardwood flooring, no island, brown floors and beige worktops.
Design ideas for a medium sized classic l-shaped kitchen pantry in Tampa with a submerged sink, raised-panel cabinets, beige cabinets, granite worktops, beige splashback, stone slab splashback, stainless steel appliances, dark hardwood flooring, no island, brown floors and beige worktops.
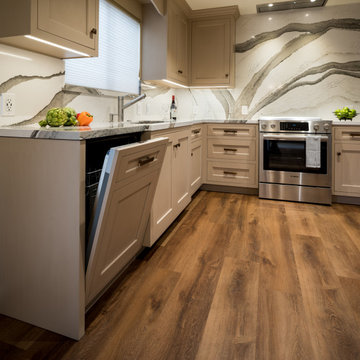
Small classic u-shaped kitchen pantry in Other with a submerged sink, beige cabinets, engineered stone countertops, multi-coloured splashback, engineered quartz splashback, stainless steel appliances, vinyl flooring, brown floors and multicoloured worktops.
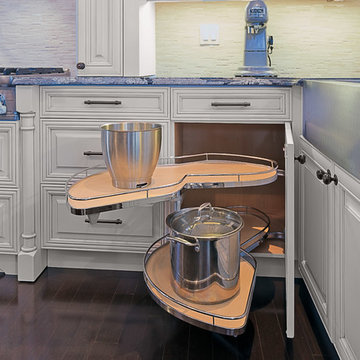
This is an example of a medium sized classic u-shaped kitchen pantry in Toronto with a submerged sink, raised-panel cabinets, beige cabinets, granite worktops, beige splashback, stone tiled splashback, stainless steel appliances, medium hardwood flooring and an island.
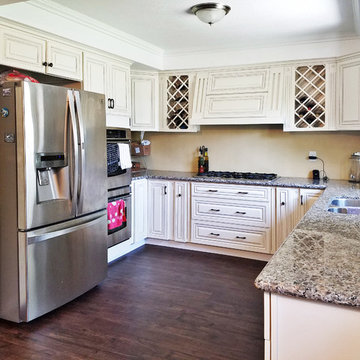
Antique White Kitchen Cabinet with granite countertop
Design ideas for a medium sized classic u-shaped kitchen pantry in Los Angeles with a double-bowl sink, raised-panel cabinets, beige cabinets, granite worktops, beige splashback, stainless steel appliances, dark hardwood flooring and no island.
Design ideas for a medium sized classic u-shaped kitchen pantry in Los Angeles with a double-bowl sink, raised-panel cabinets, beige cabinets, granite worktops, beige splashback, stainless steel appliances, dark hardwood flooring and no island.
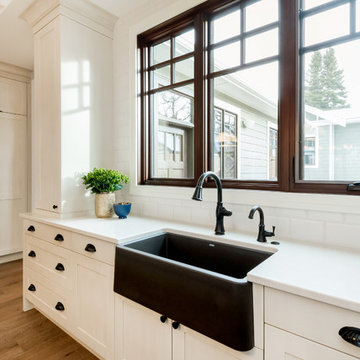
Builder - Design + Build
This is an example of a large traditional l-shaped kitchen pantry in Other with a belfast sink, recessed-panel cabinets, beige cabinets, engineered stone countertops, white splashback, metro tiled splashback, stainless steel appliances, light hardwood flooring, an island, brown floors and beige worktops.
This is an example of a large traditional l-shaped kitchen pantry in Other with a belfast sink, recessed-panel cabinets, beige cabinets, engineered stone countertops, white splashback, metro tiled splashback, stainless steel appliances, light hardwood flooring, an island, brown floors and beige worktops.
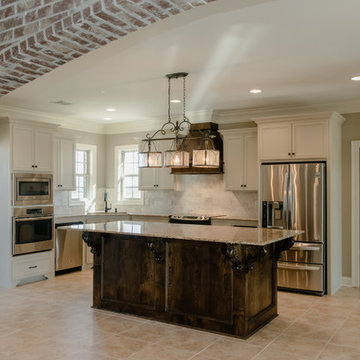
Photo of a medium sized traditional l-shaped kitchen pantry in New Orleans with a submerged sink, flat-panel cabinets, beige cabinets, granite worktops, beige splashback, stone tiled splashback, stainless steel appliances, ceramic flooring, an island, beige floors and beige worktops.
Kitchen Pantry with Beige Cabinets Ideas and Designs
7