Kitchen Pantry with Composite Countertops Ideas and Designs
Refine by:
Budget
Sort by:Popular Today
21 - 40 of 2,119 photos
Item 1 of 3
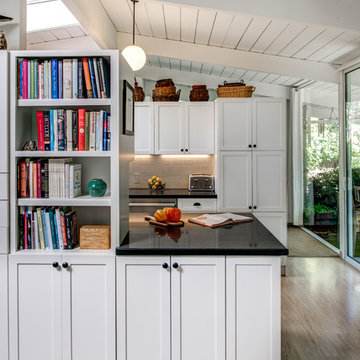
A Gilmans Kitchens and Baths - Design Build Project
White shaker cabinets were used in this Eichler kitchen to keep the space bright and simple. The double sided cabinets add a twist to an otherwise typical galley kitchen, creating an Open Galley kitchen, with bookcases on one side and an oven cabinet on the other side.
Open shelves served as cookbook storage on one end of the island and the entire kitchen served as walls to three different spaces - the dining room, living room and kitchen!
PHOTOGRAPHY: TREVE JOHNSON
CABINETRY: KITCHEN CRAFT
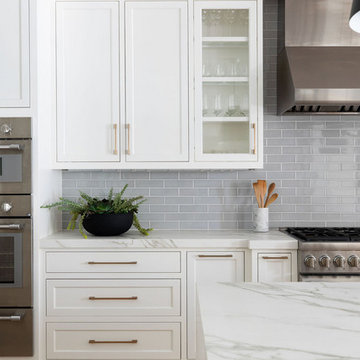
Medium sized classic l-shaped kitchen pantry in Sacramento with a belfast sink, shaker cabinets, white cabinets, composite countertops, grey splashback, ceramic splashback, stainless steel appliances, light hardwood flooring, an island and white worktops.

Porcelain countertop slabs continue up the walls as full height backsplashes. Thick, 2” flat edges used on the counters are repeated via 2” wide frames on the wood drawers and their surrounds.
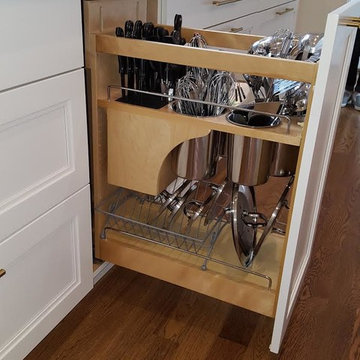
Painted Panel Door with Bead Detail
We worked directly with this client. She was working with a contractor and building her dream house. She knew exactly what she wanted in her kitchen and island as well as the other cabinets in her new home We sat down with her drawings and pictures and finalized the design with her. The bead detail on the recessed panel doors and drawer fronts is unique and we were able to find a source that was able to duplicate this style. Once finalized, we worked within the contractor's schedule for a timely delivery and install.
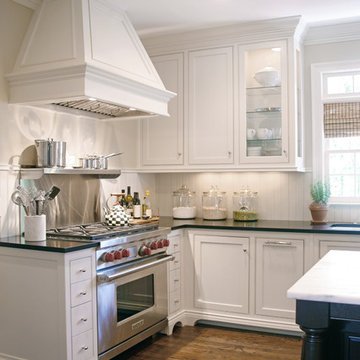
Photo of a large classic u-shaped kitchen pantry in Atlanta with a submerged sink, recessed-panel cabinets, white cabinets, composite countertops, white splashback, integrated appliances, medium hardwood flooring and an island.
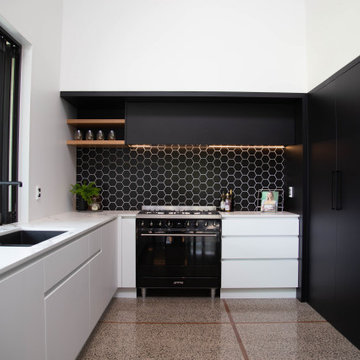
This is an example of a large modern u-shaped kitchen pantry in Other with a submerged sink, flat-panel cabinets, white cabinets, composite countertops, black splashback, ceramic splashback, black appliances, concrete flooring, an island and white worktops.
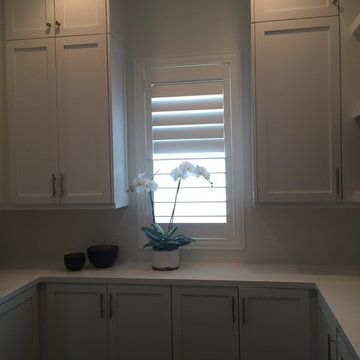
Photo of a large traditional u-shaped kitchen pantry in Orange County with recessed-panel cabinets, white cabinets, composite countertops and dark hardwood flooring.
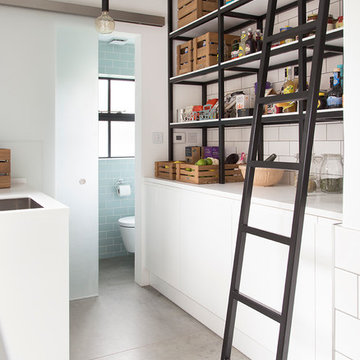
Leading from the kitchen bespoke cabinetry was designed and fabricated for the laundry room/pantry, which features crittall style shelving with Corian made to measure shelves and a sliding system ladder.
David Giles
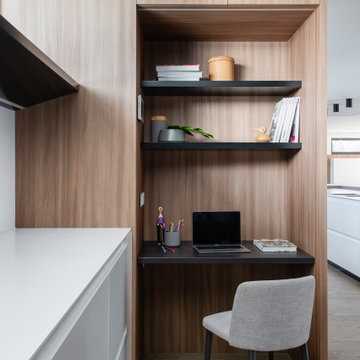
Large kitchens with a large family that all get involved with cooking on regular occasions means there needs to be a large focus on zones, active vs passive over the very old and traditional thinking of the working triangle.
By separating the zones and providing large preparation space between appliances the homes regular cooks could do so without interference or hindrance.

Danny Piassick
Design ideas for an expansive midcentury u-shaped kitchen pantry in Austin with a submerged sink, flat-panel cabinets, medium wood cabinets, composite countertops, grey splashback, stainless steel appliances, porcelain flooring and no island.
Design ideas for an expansive midcentury u-shaped kitchen pantry in Austin with a submerged sink, flat-panel cabinets, medium wood cabinets, composite countertops, grey splashback, stainless steel appliances, porcelain flooring and no island.
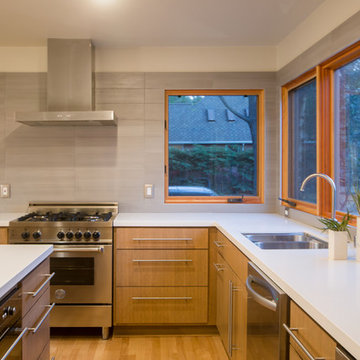
Photo: Zephyr McIntyre
Medium sized modern u-shaped kitchen pantry in Sacramento with a submerged sink, flat-panel cabinets, light wood cabinets, composite countertops, grey splashback, ceramic splashback, stainless steel appliances, light hardwood flooring and an island.
Medium sized modern u-shaped kitchen pantry in Sacramento with a submerged sink, flat-panel cabinets, light wood cabinets, composite countertops, grey splashback, ceramic splashback, stainless steel appliances, light hardwood flooring and an island.
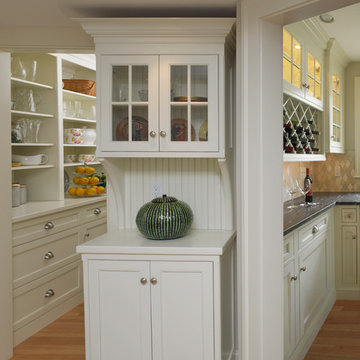
Photo of a large classic u-shaped kitchen pantry in Boston with recessed-panel cabinets, white cabinets, composite countertops, white splashback, wood splashback, medium hardwood flooring and no island.
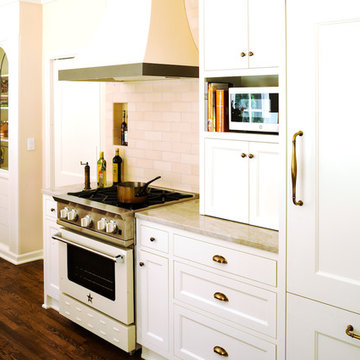
The dark wood floors of the kitchen are balanced with white inset shaker cabinets with a light brown polished countertop. The wall cabinets feature glass doors and are topped with tall crown molding. Brass hardware has been used for all the cabinets. For the backsplash, we have used a soft beige. The countertop features a double bowl undermount sink with a gooseneck faucet. The windows feature roman shades in a floral print. A white BlueStar range is topped with a custom hood.
Project by Portland interior design studio Jenni Leasia Interior Design. Also serving Lake Oswego, West Linn, Vancouver, Sherwood, Camas, Oregon City, Beaverton, and the whole of Greater Portland.
For more about Jenni Leasia Interior Design, click here: https://www.jennileasiadesign.com/
To learn more about this project, click here:
https://www.jennileasiadesign.com/montgomery
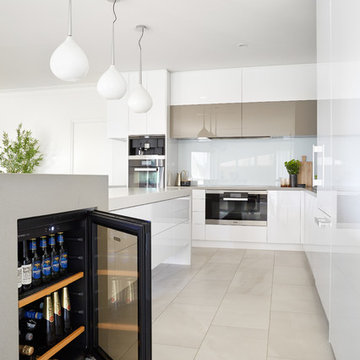
Photography by Tom Roe
Inspiration for a medium sized contemporary l-shaped kitchen pantry in Melbourne with beaded cabinets, white cabinets, composite countertops and an island.
Inspiration for a medium sized contemporary l-shaped kitchen pantry in Melbourne with beaded cabinets, white cabinets, composite countertops and an island.
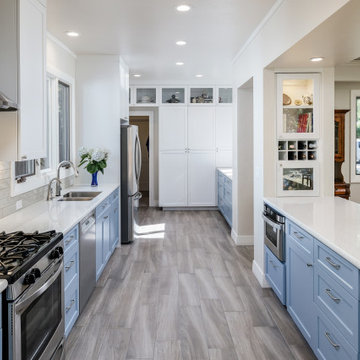
Morse Custom Homes & Remodeling really gave this 1941 California ranch-style home the entertainment space that 2020 calls for. We opened up the wall which once separated the family room from the kitchen, providing an all inclusive living space with kitchen, dining room and family room. We also added the new pantry and additional work station at the far end of the new kitchen.
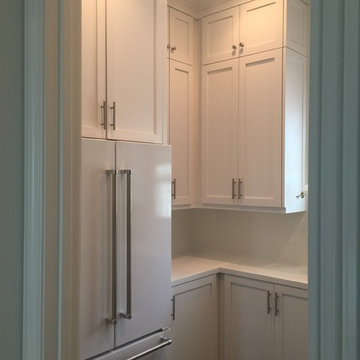
Design ideas for a large traditional u-shaped kitchen pantry in Orange County with recessed-panel cabinets, white cabinets, composite countertops and dark hardwood flooring.
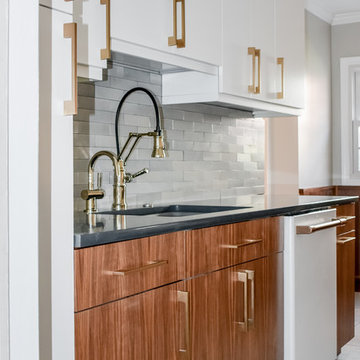
Medium sized contemporary galley kitchen pantry in DC Metro with a submerged sink, flat-panel cabinets, medium wood cabinets, composite countertops, grey splashback, stone tiled splashback, white appliances, porcelain flooring, no island, white floors and grey worktops.
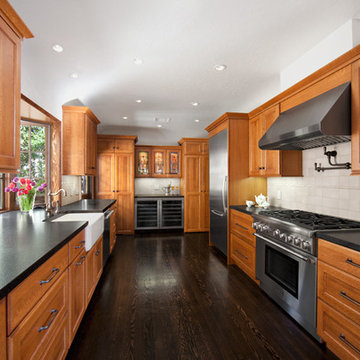
This beautiful Tudor home, in the Holmby Hills historic district of west LA, needed a total remodel from the previous 1980's redo. The homeowners wanted an early 20th century look and feel to the kitchen with all the modern conveniences.
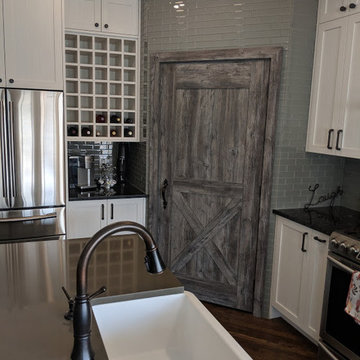
Photo of a medium sized contemporary l-shaped kitchen pantry in Calgary with a belfast sink, shaker cabinets, white cabinets, composite countertops, grey splashback, metro tiled splashback, stainless steel appliances, medium hardwood flooring, an island, brown floors and grey worktops.
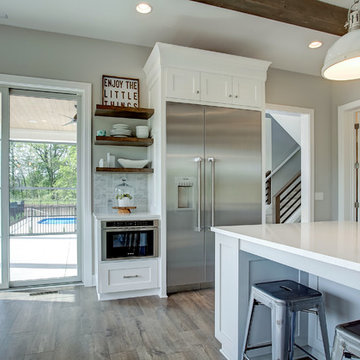
Medium sized traditional u-shaped kitchen pantry in Grand Rapids with shaker cabinets, white cabinets, composite countertops, stone tiled splashback, stainless steel appliances, medium hardwood flooring and brown floors.
Kitchen Pantry with Composite Countertops Ideas and Designs
2