Kitchen Pantry with Composite Countertops Ideas and Designs
Refine by:
Budget
Sort by:Popular Today
101 - 120 of 2,119 photos
Item 1 of 3
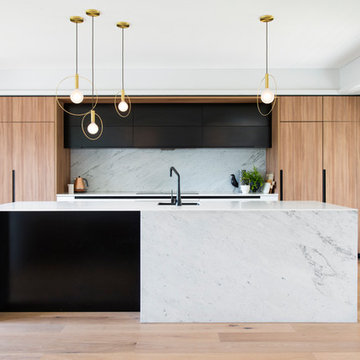
Tall bi-fold doors effortlessly slide back to reveal the second sink and a second dishwasher.
Image: Nicole England
Design ideas for a medium sized contemporary galley kitchen pantry in Sydney with a submerged sink, light wood cabinets, composite countertops, white splashback, marble splashback, stainless steel appliances, light hardwood flooring and an island.
Design ideas for a medium sized contemporary galley kitchen pantry in Sydney with a submerged sink, light wood cabinets, composite countertops, white splashback, marble splashback, stainless steel appliances, light hardwood flooring and an island.
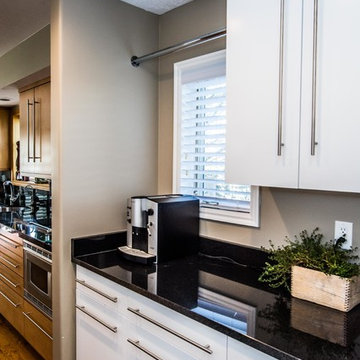
Inspiration for a medium sized contemporary single-wall kitchen pantry in Salt Lake City with flat-panel cabinets, white cabinets, composite countertops, white appliances, slate flooring, no island and black floors.
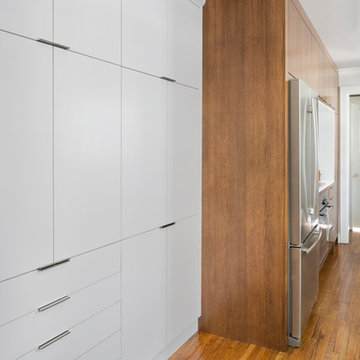
Bob Greenspan
Small modern galley kitchen pantry in Kansas City with no island, flat-panel cabinets, medium wood cabinets, composite countertops, white splashback, stainless steel appliances, a submerged sink and light hardwood flooring.
Small modern galley kitchen pantry in Kansas City with no island, flat-panel cabinets, medium wood cabinets, composite countertops, white splashback, stainless steel appliances, a submerged sink and light hardwood flooring.

Pietra Grey is a distinguishing trait of the I Naturali series is soil. A substance which on the one hand recalls all things primordial and on the other the possibility of being plied. As a result, the slab made from the ceramic lends unique value to the settings it clads.

The great traditional Italian architectural stones: Porfido, Piasentina, Cardoso. These materials have been popular since the age of antiquity due to their strength, hard-wearing resistance and at the same time their outstanding styling appeal. They are the inspiration for the IN-SIDE series. The series is named after the state-of-the-art technology with which Laminam was able to quash another paradigm of ceramic surfaces, creating a body and surface continuity in the slabs.

This is an example of a small beach style u-shaped kitchen pantry in Other with stainless steel appliances, no island, white worktops, shaker cabinets, grey cabinets, composite countertops, vinyl flooring, a double-bowl sink and blue splashback.

Behind doors that look like cabinetry (if closed) is a generous walk-in pantry. It offers another sink, second dishwasher and additional storage.
Expansive traditional l-shaped kitchen pantry in Miami with a belfast sink, shaker cabinets, white cabinets, composite countertops, white splashback, porcelain splashback, stainless steel appliances, light hardwood flooring, multiple islands, brown floors, white worktops and a drop ceiling.
Expansive traditional l-shaped kitchen pantry in Miami with a belfast sink, shaker cabinets, white cabinets, composite countertops, white splashback, porcelain splashback, stainless steel appliances, light hardwood flooring, multiple islands, brown floors, white worktops and a drop ceiling.
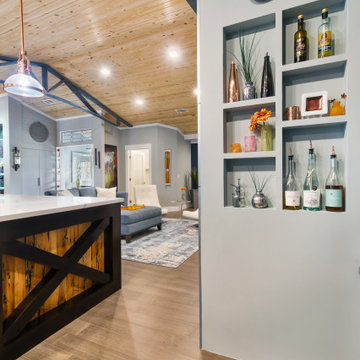
Since I could not hang anything on this wall (fridge opens to it), Dan made a niche for me for my oils, vinegars, salad dressings, and of course my cute little collectibles!
Custom made X panel on island end with inset pecky cypress.
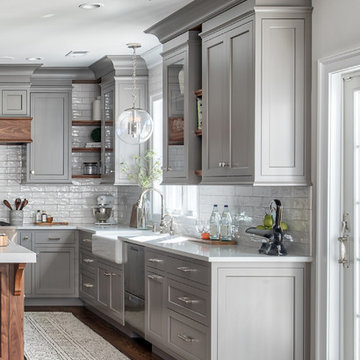
Florham Park, New Jersey Transitional Kitchen designed by Stonington Cabinetry & Designs.
https://www.kountrykraft.com/photo-gallery/gray-kitchen-cabinets-florham-park-nj-j109785/
#KountryKraft #CustomCabinetry
Cabinetry Style:
Penn Line
Door Design:
Inset/No Bead
Custom Color:
Perimeter: Sherwin Williams Dovetail Custom Paint Match; Island: Natural 25° Stain
Job Number: J109785
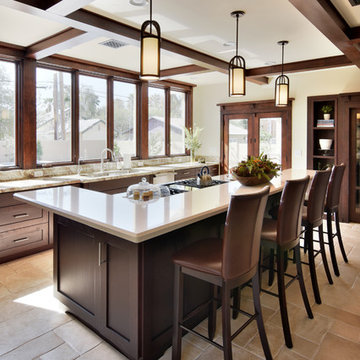
Interior Design: Moxie Design Studio LLC
Architect: Stephanie Espinoza
Construction: Pankow Construction
Large traditional kitchen pantry in Phoenix with a double-bowl sink, shaker cabinets, dark wood cabinets, composite countertops, stainless steel appliances, travertine flooring and an island.
Large traditional kitchen pantry in Phoenix with a double-bowl sink, shaker cabinets, dark wood cabinets, composite countertops, stainless steel appliances, travertine flooring and an island.
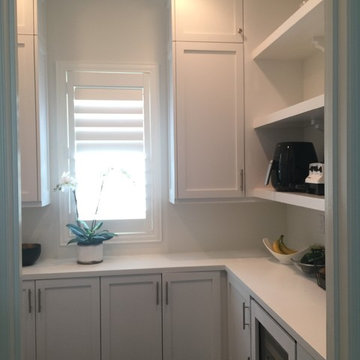
This is an example of a large classic u-shaped kitchen pantry in Orange County with recessed-panel cabinets, white cabinets, composite countertops and dark hardwood flooring.
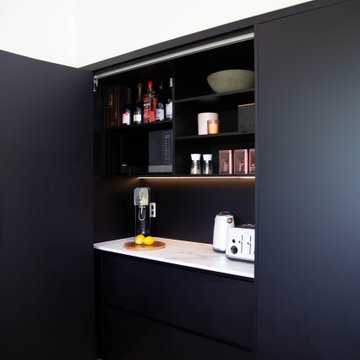
Design ideas for a large modern u-shaped kitchen pantry in Other with flat-panel cabinets, black cabinets, composite countertops, black splashback, concrete flooring and white worktops.
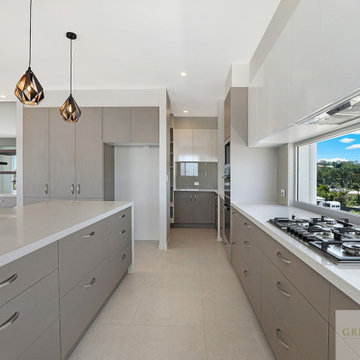
Beautiful modern Kitchen, Stone benches and high ceiling give light and space
Inspiration for a large modern l-shaped kitchen pantry in Sunshine Coast with a double-bowl sink, flat-panel cabinets, beige cabinets, composite countertops, beige splashback, ceramic splashback, stainless steel appliances, porcelain flooring, an island, beige floors and white worktops.
Inspiration for a large modern l-shaped kitchen pantry in Sunshine Coast with a double-bowl sink, flat-panel cabinets, beige cabinets, composite countertops, beige splashback, ceramic splashback, stainless steel appliances, porcelain flooring, an island, beige floors and white worktops.
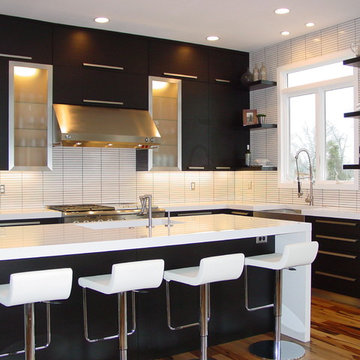
These homeowners were looking for a complete overhaul and we were delighted to help them achieve it. We worked with them as they gutted and remodeled their first floor - impressively, doing much of their own work.
They had a general idea of what they were looking for so we collaborated ideas to ensure we were designing exactly what they were envisioning their dream kitchen to be.
We used blackened rift cut oak on slab doors with a dull rub finish to create the stark contrast between the cabinets and white countertops, walls and tile backsplash. To add extra contrast we used frosted glass doors with aluminum frames. Special features like the 2" thick matching, floating shelves, waterfall countertop, stainless steel toekick and farm sink ensured that this kitchen was entirely unique to our clients.
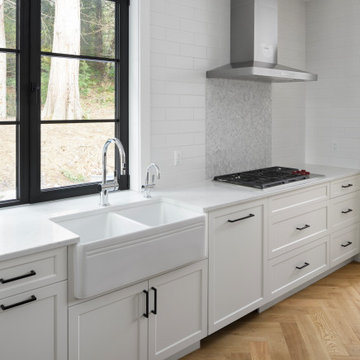
Fall in love with this Beautiful Modern Country Farmhouse nestled in Cobble Hill BC.
This Farmhouse has an ideal design for a family home, sprawled on 2 levels that are perfect for daily family living a well as entertaining guests and hosting special celebrations.
This gorgeous kitchen boasts beautiful fir beams with herringbone floors.
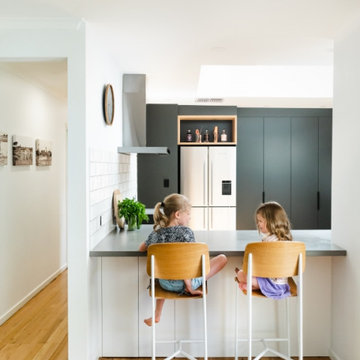
This centrally placed kitchen required some thoughtful planning to accommodate a walkway and two serveries. Decorative timber components and a sublime skylight resulted in a stunning home hub. Contemporary and functional family kitchen with a contrast of colour, texture and materials.
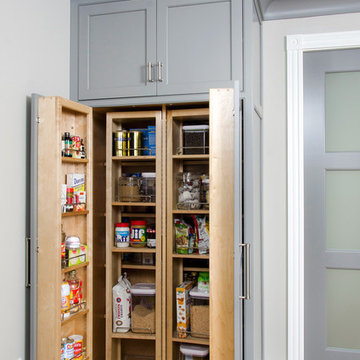
Hard maple wood cabinets • Color is Sherwin Williams Classic French Gray • Countertops: Caesar Stone, Jet Black and Silestone Yukon • Beaded inset face frame with recessed panel door with matching 5 piece drawer front • Swing out 36” Pantry • Flush mount 30” drawer Microwave • Built in 42” Sub Zero refrigerator • 48” wolf range w/48” range hood • Matching laundry room and vanity cabinetry • Frosted pocket doors by Horner Millwork painted to match cabinetry • Installation by Home Genius • photography by David G. Ciolfi
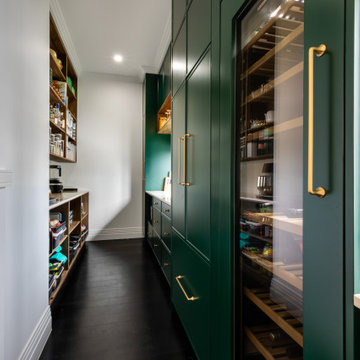
Step into a world of elegance and sophistication with this stunning modern art deco cottage that we call Verdigris. The attention to detail is evident in every room, from the statement lighting to the bold brass features. Overall, this renovated 1920’s cottage is a testament to our designers, showcasing the power of design to transform a space into a work of art.

An expansive prep kitchen does the heavy lifting and storage for the main kitchen. It features ample storage with cabinetry and counter space on three walls plus a prep sink. A cabinet front refrigerator is neatly hidden. Photo by Spacecrafting
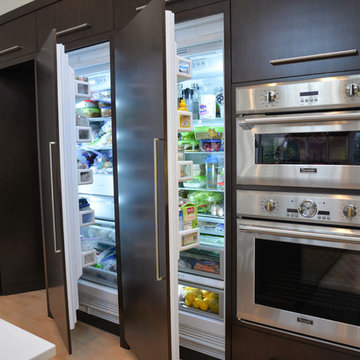
Photographer: Theodora Walschots
Large contemporary l-shaped kitchen pantry in Grand Rapids with a double-bowl sink, flat-panel cabinets, dark wood cabinets, composite countertops, white splashback, stone slab splashback, stainless steel appliances, light hardwood flooring and an island.
Large contemporary l-shaped kitchen pantry in Grand Rapids with a double-bowl sink, flat-panel cabinets, dark wood cabinets, composite countertops, white splashback, stone slab splashback, stainless steel appliances, light hardwood flooring and an island.
Kitchen Pantry with Composite Countertops Ideas and Designs
6