Kitchen Pantry with Grey Cabinets Ideas and Designs
Refine by:
Budget
Sort by:Popular Today
121 - 140 of 3,288 photos
Item 1 of 3
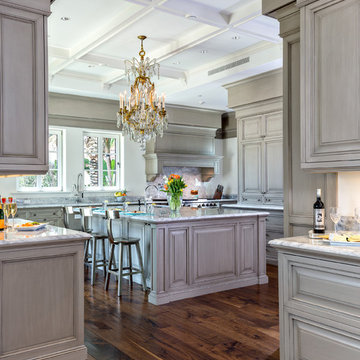
Large mediterranean u-shaped kitchen pantry in Miami with raised-panel cabinets, grey cabinets, quartz worktops, white splashback, stone slab splashback, stainless steel appliances, medium hardwood flooring and an island.
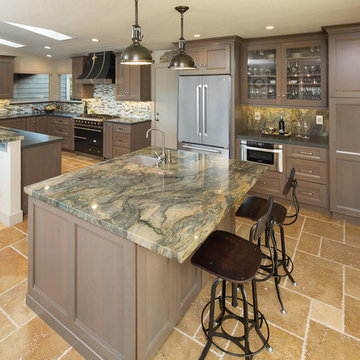
Jan Kepler Designer,
Plato Woodwork Custom Cabinetry,
Contractor: Mountain Pacific Builders,
Counters: Pyramid MTM,
Photography: Elliot Johnson
This is an example of a medium sized classic u-shaped kitchen pantry in San Luis Obispo with a submerged sink, recessed-panel cabinets, grey cabinets, quartz worktops, multi-coloured splashback, glass tiled splashback, travertine flooring, an island, stainless steel appliances and beige floors.
This is an example of a medium sized classic u-shaped kitchen pantry in San Luis Obispo with a submerged sink, recessed-panel cabinets, grey cabinets, quartz worktops, multi-coloured splashback, glass tiled splashback, travertine flooring, an island, stainless steel appliances and beige floors.
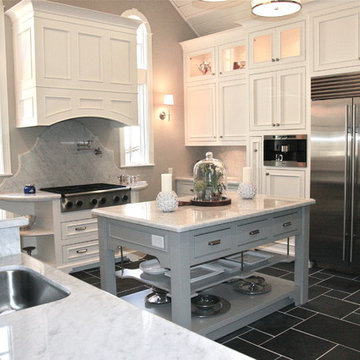
All photos depict a custom kitchen remodel from the studs to the finest color choice details. This project was completed by Melanie King Designs, The Woodlands, Tx
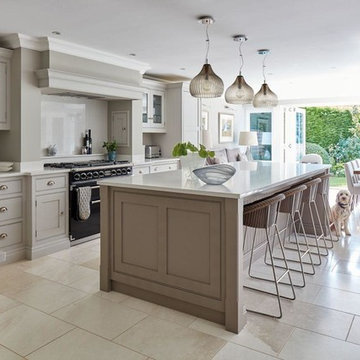
Photo of an expansive modern u-shaped kitchen pantry in Toronto with grey cabinets, limestone worktops, grey splashback, slate flooring, beige floors and beige worktops.
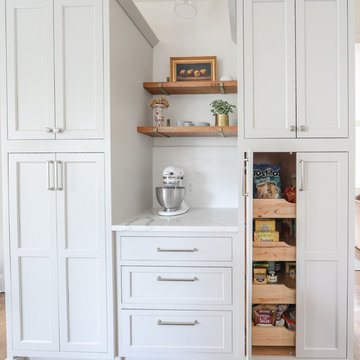
A large pantry with roll-outs is the perfect storage for kitchen items. The landing space with floating shelves adds a decorative touch to this area.
Photos by VLG Photography
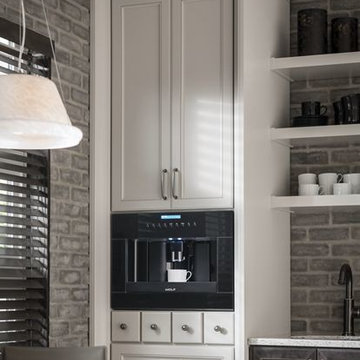
Design ideas for a medium sized traditional l-shaped kitchen pantry in New Orleans with a submerged sink, shaker cabinets, grey cabinets, engineered stone countertops, white splashback, cement tile splashback, stainless steel appliances, porcelain flooring and an island.
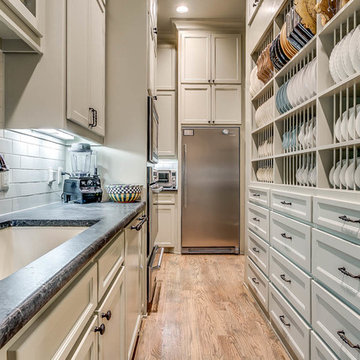
Design ideas for a large traditional galley kitchen pantry in Dallas with medium hardwood flooring, a submerged sink, recessed-panel cabinets, grey cabinets, soapstone worktops, white splashback, ceramic splashback, stainless steel appliances and no island.
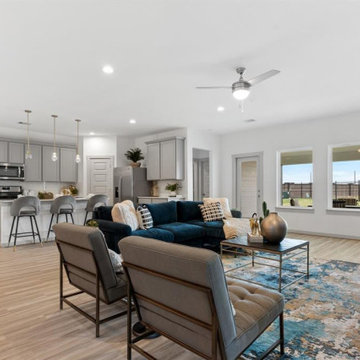
The focal point of the kitchen is a set of tall, beautiful shaker cabinets, providing ample storage space and a touch of elegance. A tile backsplash is installed behind the stove and sink area, adding visual interest and protecting the walls. The flooring chosen for this gourmet kitchen is carefree vinyl plank wood, which replicates the look of real wood while offering durability and easy maintenance. The combination of these elements creates a stunning and functional space that is perfect for both cooking and entertaining.
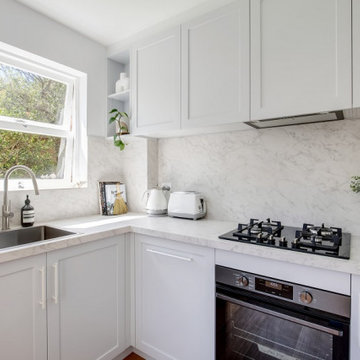
Design ideas for a small coastal u-shaped kitchen pantry in Sydney with a built-in sink, shaker cabinets, grey cabinets, tile countertops, multi-coloured splashback, porcelain splashback, stainless steel appliances, light hardwood flooring, a breakfast bar, beige floors and multicoloured worktops.
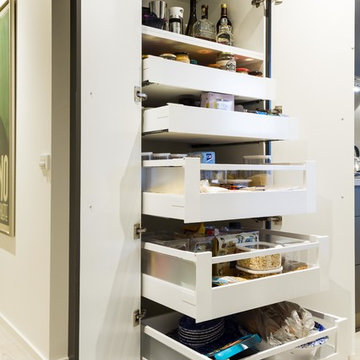
Designer: Michael Simpson; Photography by Yvonne Menegal
This is an example of a medium sized modern galley kitchen pantry in Melbourne with a built-in sink, flat-panel cabinets, grey cabinets, engineered stone countertops, metallic splashback, stainless steel appliances, light hardwood flooring and grey floors.
This is an example of a medium sized modern galley kitchen pantry in Melbourne with a built-in sink, flat-panel cabinets, grey cabinets, engineered stone countertops, metallic splashback, stainless steel appliances, light hardwood flooring and grey floors.
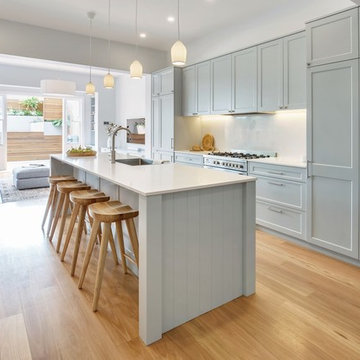
Photos by Live by the Sea Photography
This is an example of a medium sized beach style single-wall kitchen pantry in Sydney with a single-bowl sink, shaker cabinets, grey cabinets, composite countertops, white splashback, stainless steel appliances, medium hardwood flooring, an island, brown floors and white worktops.
This is an example of a medium sized beach style single-wall kitchen pantry in Sydney with a single-bowl sink, shaker cabinets, grey cabinets, composite countertops, white splashback, stainless steel appliances, medium hardwood flooring, an island, brown floors and white worktops.
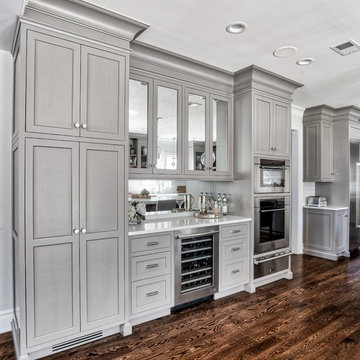
Florham Park, New Jersey Transitional Kitchen designed by Stonington Cabinetry & Designs.
https://www.kountrykraft.com/photo-gallery/gray-kitchen-cabinets-florham-park-nj-j109785/
#KountryKraft #CustomCabinetry
Cabinetry Style:
Penn Line
Door Design:
Inset/No Bead
Custom Color:
Perimeter: Sherwin Williams Dovetail Custom Paint Match; Island: Natural 25° Stain
Job Number: J109785
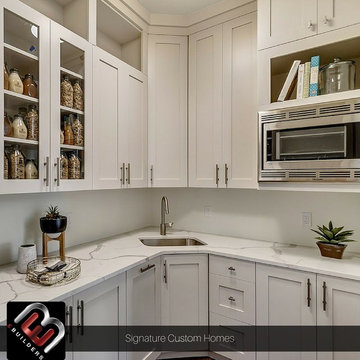
This hidden Butler's Pantry is the perfect addition to the gourmet kitchen in the Modern Provincial. It provides plenty of storage, extra counter top space, a place for the microwave to be tucked out of sight, an extra sink, and even a special door to load groceries into the pantry straight from the garage.
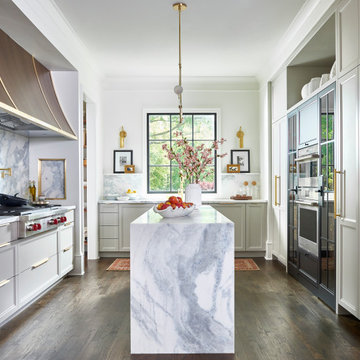
This is an example of a small traditional u-shaped kitchen pantry in Atlanta with a single-bowl sink, recessed-panel cabinets, grey cabinets, marble worktops, white splashback, marble splashback, integrated appliances, medium hardwood flooring, an island, brown floors and white worktops.
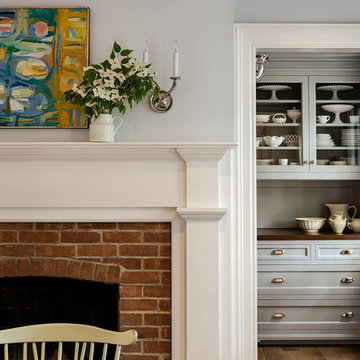
Kitchen
Photo by Rob Karosis
This is an example of a traditional kitchen pantry in New York with recessed-panel cabinets, grey cabinets, wood worktops, grey splashback, light hardwood flooring and brown floors.
This is an example of a traditional kitchen pantry in New York with recessed-panel cabinets, grey cabinets, wood worktops, grey splashback, light hardwood flooring and brown floors.
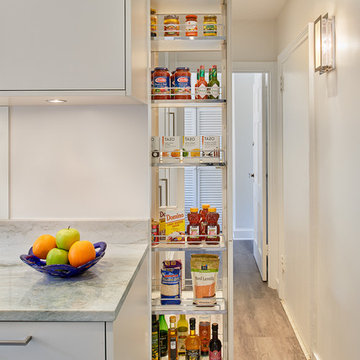
The sterling grey SieMatic cabinetry, filled with high efficiency points-of-use storage like a pull-out pantry, increased both storage and counter space.
Anice Hoachlander
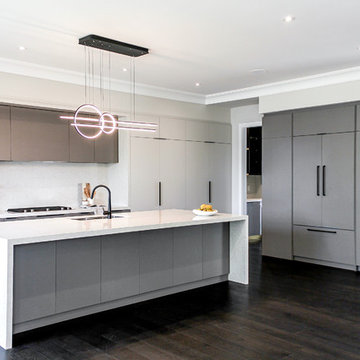
This is an example of a large contemporary l-shaped kitchen pantry in Toronto with a submerged sink, flat-panel cabinets, grey cabinets, engineered stone countertops, white splashback, stone slab splashback, integrated appliances, medium hardwood flooring, an island, black floors and white worktops.
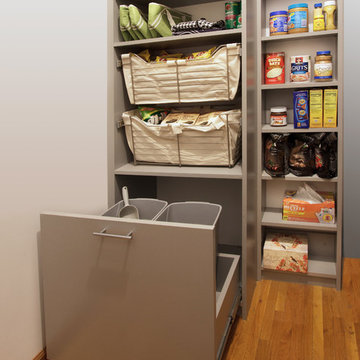
Features:
Recycling Bin
Dog Food Bins
Baskets with Liners
Pull Out Shelves
Kara Lashuay
Design ideas for a medium sized contemporary l-shaped kitchen pantry in New York with flat-panel cabinets, grey cabinets, laminate countertops, light hardwood flooring and grey worktops.
Design ideas for a medium sized contemporary l-shaped kitchen pantry in New York with flat-panel cabinets, grey cabinets, laminate countertops, light hardwood flooring and grey worktops.
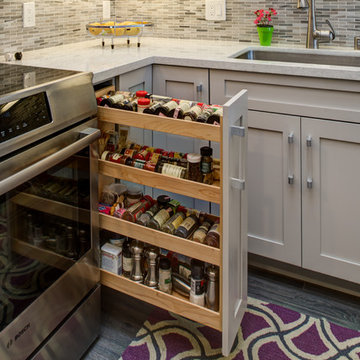
The client was recently widowed and had been wanting to remodel her kitchen for a long time. Although the floor plan of the space remained the same, the kitchen received a major makeover in terms of aesthetic and function to fit the style and needs of the client and her small dog in this water front residence.
A spice pull out cabinet was installed next to the over for convenience.
Schedule an appointment with one of our designers:
http://www.gkandb.com/contact-us/
DESIGNER: CJ LOWENTHAL
PHOTOGRAPHY: TREVE JOHNSON
CABINETS: DURA SUPREME CABINETRY
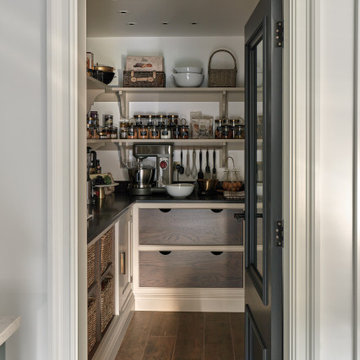
This walk-in pantry design is more than a mere solution; it epitomises tailored organisation, blending versatility, sophistication, and practicality. From sleek open shelving to deep storage drawers, each detail is meticulously crafted, ensuring everyday tasks are both efficient and enjoyable.
The cabinetry and open shelving have been finished in our calming neutral, Comfrey, which complements the dusted oak internals and practical hanging rails. Elevating the space to new heights, the breathtaking Caesarstone Vanilla Noir worktop introduces a sense of depth and luxury with its striking dark base and subtle, neutral veining.
Kitchen Pantry with Grey Cabinets Ideas and Designs
7