Kitchen Pantry with Grey Cabinets Ideas and Designs
Refine by:
Budget
Sort by:Popular Today
81 - 100 of 3,288 photos
Item 1 of 3

Soft-close drawer glides allow for easy access to your pots and pans.
Design ideas for a large classic galley kitchen pantry in DC Metro with a submerged sink, shaker cabinets, grey cabinets, quartz worktops, grey splashback, mosaic tiled splashback, stainless steel appliances, medium hardwood flooring, a breakfast bar, brown floors and grey worktops.
Design ideas for a large classic galley kitchen pantry in DC Metro with a submerged sink, shaker cabinets, grey cabinets, quartz worktops, grey splashback, mosaic tiled splashback, stainless steel appliances, medium hardwood flooring, a breakfast bar, brown floors and grey worktops.
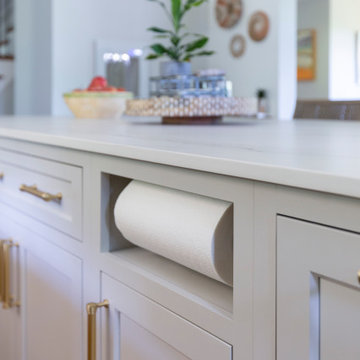
A transitional kitchen space that has warm wood tones with the modern Repose Gray island cabinets. The range is a center piece in this space, highlighting the gold tones that are pulled in throughou the layout.
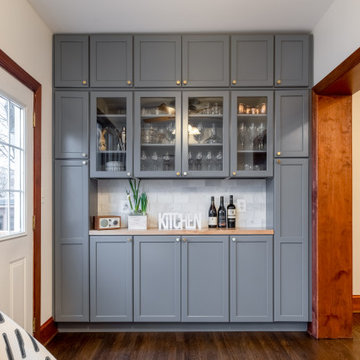
This kitchen remodel for a row home in the Mount Pleasant area of NW DC was a joy for us! We tried to incorporate the original trim work of the home while also maximizing the space and making it more modern and functional for this young family of 4. The custom back splash for both the kitchen and wine pantry play off the gold accents making it fun and chic! The quartz for the island makes for a clean look & the butchers block in the wine pantry is a great touch of rustic chic.

Design ideas for a medium sized modern l-shaped kitchen pantry in Los Angeles with a double-bowl sink, flat-panel cabinets, grey cabinets, quartz worktops, grey splashback, porcelain splashback, stainless steel appliances, limestone flooring, an island, grey floors and white worktops.
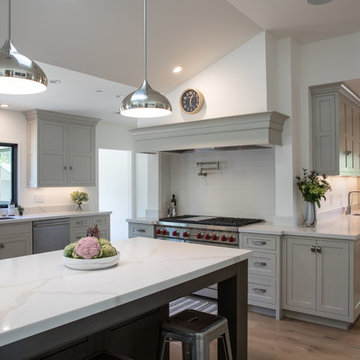
The inspiration for this kitchen was an 'old world' kitchen hearth. We raised the ceiling height to have a 'chimney' focal point for the space.
This is an example of a medium sized modern l-shaped kitchen pantry in San Francisco with a submerged sink, recessed-panel cabinets, grey cabinets, engineered stone countertops, white splashback, stone slab splashback, stainless steel appliances, medium hardwood flooring, an island, beige floors and white worktops.
This is an example of a medium sized modern l-shaped kitchen pantry in San Francisco with a submerged sink, recessed-panel cabinets, grey cabinets, engineered stone countertops, white splashback, stone slab splashback, stainless steel appliances, medium hardwood flooring, an island, beige floors and white worktops.
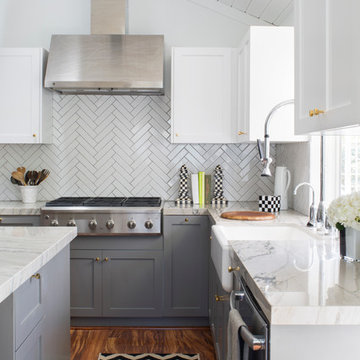
Meghan Bob Photography
Photo of a medium sized traditional u-shaped kitchen pantry in Los Angeles with a belfast sink, shaker cabinets, grey cabinets, engineered stone countertops, white splashback, porcelain splashback, stainless steel appliances, medium hardwood flooring and an island.
Photo of a medium sized traditional u-shaped kitchen pantry in Los Angeles with a belfast sink, shaker cabinets, grey cabinets, engineered stone countertops, white splashback, porcelain splashback, stainless steel appliances, medium hardwood flooring and an island.
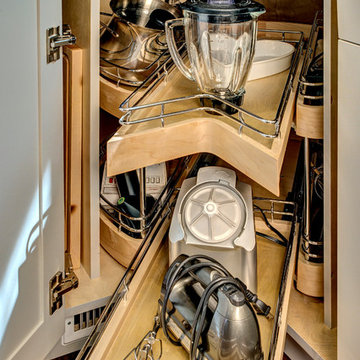
John G Wilbanks Photography
Large traditional u-shaped kitchen pantry in Seattle with a submerged sink, shaker cabinets, grey cabinets, marble worktops, white splashback, glass tiled splashback, stainless steel appliances, medium hardwood flooring and an island.
Large traditional u-shaped kitchen pantry in Seattle with a submerged sink, shaker cabinets, grey cabinets, marble worktops, white splashback, glass tiled splashback, stainless steel appliances, medium hardwood flooring and an island.
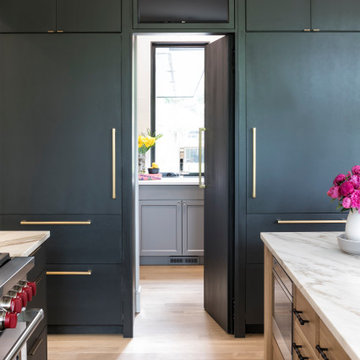
This kitchen support area is hidden by a door flush with the cabinetry, which opens to reveal grey recessed panel cabinets with nickel hardware and white quartz countertops. A modern textural tile creates a unique backsplash pattern.
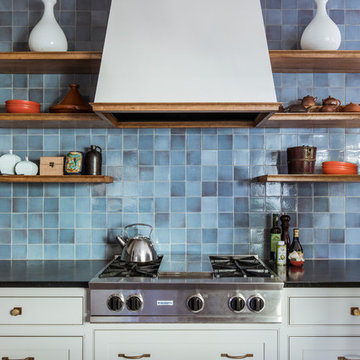
Remodel by Tricolor Construction
Interior Design by Maison Inc.
Photos by David Papazian
This is an example of a large classic u-shaped kitchen pantry in Portland with a submerged sink, beaded cabinets, grey cabinets, blue splashback, integrated appliances, an island, grey floors and black worktops.
This is an example of a large classic u-shaped kitchen pantry in Portland with a submerged sink, beaded cabinets, grey cabinets, blue splashback, integrated appliances, an island, grey floors and black worktops.
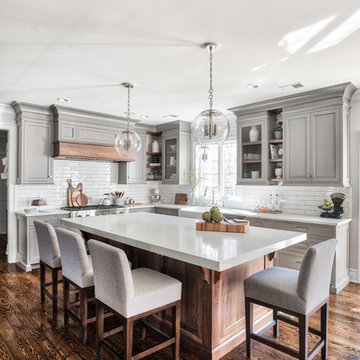
Florham Park, New Jersey Transitional Kitchen designed by Stonington Cabinetry & Designs.
https://www.kountrykraft.com/photo-gallery/gray-kitchen-cabinets-florham-park-nj-j109785/
#KountryKraft #CustomCabinetry
Cabinetry Style:
Penn Line
Door Design:
Inset/No Bead
Custom Color:
Perimeter: Sherwin Williams Dovetail Custom Paint Match; Island: Natural 25° Stain
Job Number: J109785
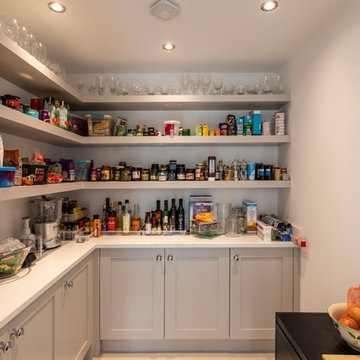
John Gauld
Medium sized classic l-shaped kitchen pantry in Cheshire with shaker cabinets, grey cabinets, quartz worktops, grey floors and white worktops.
Medium sized classic l-shaped kitchen pantry in Cheshire with shaker cabinets, grey cabinets, quartz worktops, grey floors and white worktops.

Part of an award wining kitchen project, this "Service" pantry is totally outfitted with everything a caterer will need to provide for entertaining behind the scenes so that the main kitchen can be kept clean and neat for guests who invariably end up in the kitchen. Includes beverage drawers, ice maker, glassware dishwasher, cloth lined silver cabinet, tray storage, and lots of storage for fine china and glassware, as well as food storage with sliding glass doors. the metallic auto paint on cabinets and stainless mesh inserts in doors give a cutting edge effect to a well organized and stylish pantry.
Photographer:Dan Piassick
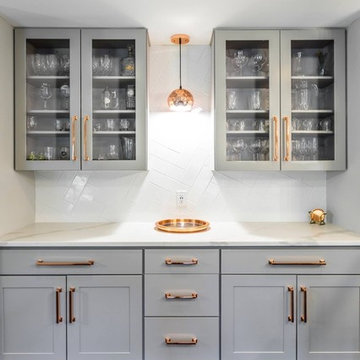
Marble Counter Top With High End Cabinetry.
This is an example of a large modern single-wall kitchen pantry in Boston with a single-bowl sink, raised-panel cabinets, grey cabinets, marble worktops, white splashback, ceramic splashback, stainless steel appliances, ceramic flooring, an island, brown floors and white worktops.
This is an example of a large modern single-wall kitchen pantry in Boston with a single-bowl sink, raised-panel cabinets, grey cabinets, marble worktops, white splashback, ceramic splashback, stainless steel appliances, ceramic flooring, an island, brown floors and white worktops.
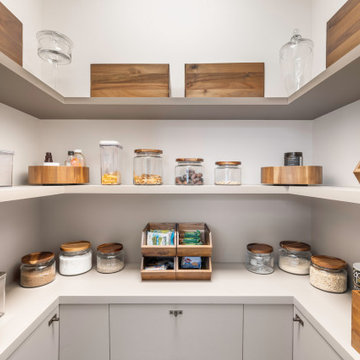
Custom Small pantry for a kitchen closet gives this small space a practical and stylist look. Find everything easily and display all your groceries organized and creatively.
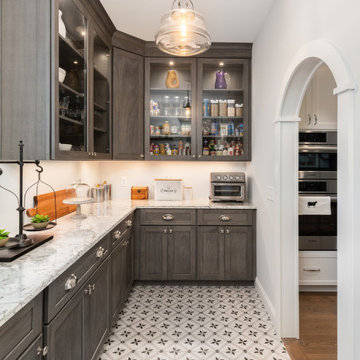
2-Tone Kitchen and Walk-in Pantry:
Perimeter:
Shiloh Cabinetry, Hanover, Maple, Artic White Paint, 1 1/4" Full Overlay, 5-Pc. Matching Drawer Fronts
Island: Aspect Cabinetry, Hanover, American Poplar, Castlegate Stain, 1 1/4" Full Overlay, 5-Pc. Matching Drawer Fronts, Island End Caps.
Walk-in Pantry: Aspect Cabinetry, Hanover, American Poplar, Castlegate Stain, 1 1/4" Full Overlay, 5-Pc. Matching Drawer Fronts
Master Bath: Aspect Cabinetry, Hanover, Maple, Ice Cap Paint, 1 1/4" Full Overlay, 5-Pc. Matching Drawer Fronts
Laundry Room: Aspect Cabinetry, Square Flat Panel, American Poplar, Surf Stain, 1 1/4" Full Overlay, 5-Pc. Matching Drawer Fronts
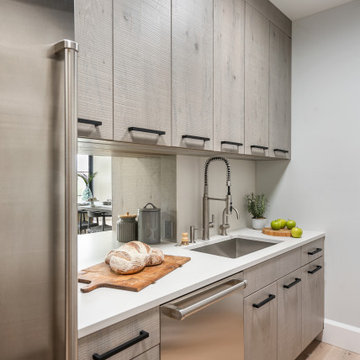
Photo of an expansive contemporary single-wall kitchen pantry in New York with a submerged sink, flat-panel cabinets, grey cabinets, quartz worktops, grey splashback, stainless steel appliances, light hardwood flooring, beige floors and white worktops.
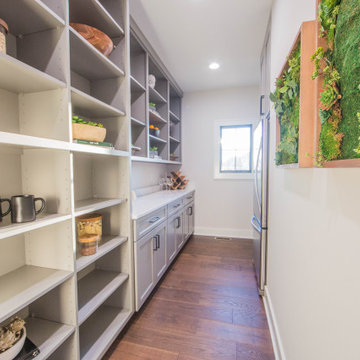
The butler's pantry provides storage, an additional refrigerator and a sink area for food preparation.
Photo of an expansive modern single-wall kitchen pantry in Indianapolis with a submerged sink, recessed-panel cabinets, grey cabinets, quartz worktops, white splashback, stainless steel appliances, medium hardwood flooring, no island, brown floors and white worktops.
Photo of an expansive modern single-wall kitchen pantry in Indianapolis with a submerged sink, recessed-panel cabinets, grey cabinets, quartz worktops, white splashback, stainless steel appliances, medium hardwood flooring, no island, brown floors and white worktops.

Design ideas for an expansive country kitchen pantry in Grand Rapids with grey cabinets, quartz worktops, grey splashback, limestone splashback, stainless steel appliances, dark hardwood flooring, multiple islands, white worktops and a timber clad ceiling.

Additional Dwelling Unit / Kitchen area with Appliances in Complete Additional Dwelling Unit Build.
Build; Framing of ADU, installation of drywall, insulation, all electrical and plumbing needs, plaster and a fresh paint.
Finish Carpentry, installation of all cabinets and appliances.
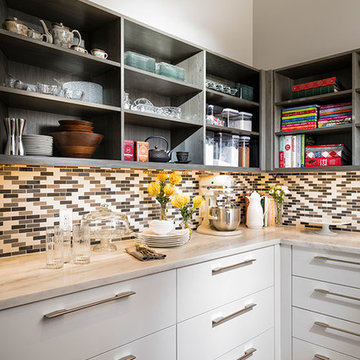
Design ideas for an expansive contemporary l-shaped kitchen pantry in Other with flat-panel cabinets, grey cabinets, quartz worktops, grey splashback, mosaic tiled splashback, stainless steel appliances, medium hardwood flooring, an island, brown floors and white worktops.
Kitchen Pantry with Grey Cabinets Ideas and Designs
5