Kitchen Pantry with Grey Cabinets Ideas and Designs
Refine by:
Budget
Sort by:Popular Today
21 - 40 of 3,288 photos
Item 1 of 3
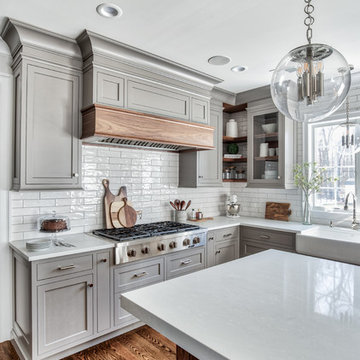
Florham Park, New Jersey Transitional Kitchen designed by Stonington Cabinetry & Designs.
https://www.kountrykraft.com/photo-gallery/gray-kitchen-cabinets-florham-park-nj-j109785/
#KountryKraft #CustomCabinetry
Cabinetry Style:
Penn Line
Door Design:
Inset/No Bead
Custom Color:
Perimeter: Sherwin Williams Dovetail Custom Paint Match; Island: Natural 25° Stain
Job Number: J109785

Nestled in the countryside and designed to accommodate a multi-generational family, this custom compound boasts a nearly 5,000 square foot main residence, an infinity pool with luscious landscaping, a guest and pool house as well as a pole barn. The spacious, yet cozy flow of the main residence fits perfectly with the farmhouse style exterior. The gourmet kitchen with separate bakery kitchen offers built-in banquette seating for casual dining and is open to a cozy dining room for more formal meals enjoyed in front of the wood-burning fireplace. Completing the main level is a library, mudroom and living room with rustic accents throughout. The upper level features a grand master suite, a guest bedroom with dressing room, a laundry room as well as a sizable home office. The lower level has a fireside sitting room that opens to the media and exercise rooms by custom-built sliding barn doors. The quaint guest house has a living room, dining room and full kitchen, plus an upper level with two bedrooms and a full bath, as well as a wrap-around porch overlooking the infinity edge pool and picturesque landscaping of the estate.
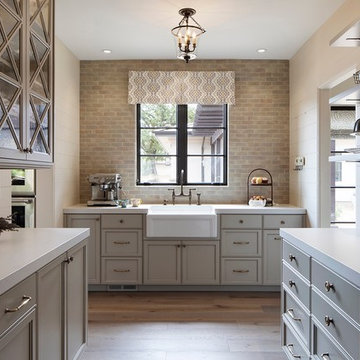
Photo by Paul Dyer
www.dyerphoto.com
Design ideas for a classic u-shaped kitchen pantry in San Francisco with a belfast sink, recessed-panel cabinets, grey cabinets, grey splashback, medium hardwood flooring, no island and brown floors.
Design ideas for a classic u-shaped kitchen pantry in San Francisco with a belfast sink, recessed-panel cabinets, grey cabinets, grey splashback, medium hardwood flooring, no island and brown floors.
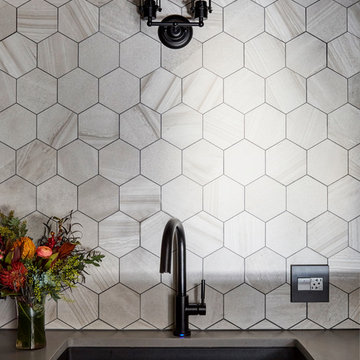
Photography by: Michael Kaskel
This is an example of a medium sized industrial u-shaped kitchen pantry in Chicago with a submerged sink, flat-panel cabinets, grey cabinets, engineered stone countertops, grey splashback, porcelain splashback, stainless steel appliances, medium hardwood flooring, no island and grey floors.
This is an example of a medium sized industrial u-shaped kitchen pantry in Chicago with a submerged sink, flat-panel cabinets, grey cabinets, engineered stone countertops, grey splashback, porcelain splashback, stainless steel appliances, medium hardwood flooring, no island and grey floors.
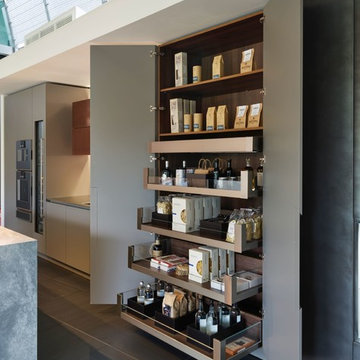
Blum 1200mm SPACE TOWER in LEGRABOX free complete with AMBIA-LINE Inner Dividing System
Design ideas for a large contemporary galley kitchen pantry in Buckinghamshire with flat-panel cabinets, grey cabinets and grey floors.
Design ideas for a large contemporary galley kitchen pantry in Buckinghamshire with flat-panel cabinets, grey cabinets and grey floors.

Design by Studio Boise. Photography by Cesar Martinez.
Large traditional u-shaped kitchen pantry in Boise with a submerged sink, shaker cabinets, grey cabinets, marble worktops, white splashback, stone slab splashback, stainless steel appliances and light hardwood flooring.
Large traditional u-shaped kitchen pantry in Boise with a submerged sink, shaker cabinets, grey cabinets, marble worktops, white splashback, stone slab splashback, stainless steel appliances and light hardwood flooring.

Large modern single-wall kitchen pantry in New York with a double-bowl sink, flat-panel cabinets, grey cabinets, composite countertops, brown splashback, stainless steel appliances, concrete flooring and an island.
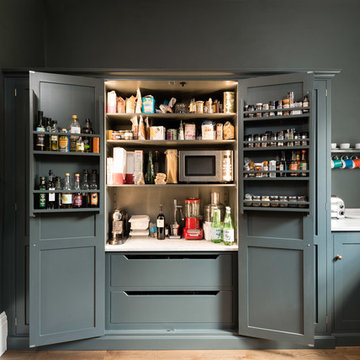
deVOL Kitchens
Classic kitchen pantry in London with shaker cabinets and grey cabinets.
Classic kitchen pantry in London with shaker cabinets and grey cabinets.
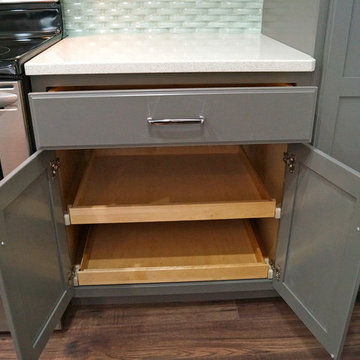
After (Flooring is a laminate 12mm)
Medium sized modern galley kitchen pantry in Cleveland with a single-bowl sink, shaker cabinets, grey cabinets, engineered stone countertops, green splashback, glass sheet splashback, stainless steel appliances, medium hardwood flooring and an island.
Medium sized modern galley kitchen pantry in Cleveland with a single-bowl sink, shaker cabinets, grey cabinets, engineered stone countertops, green splashback, glass sheet splashback, stainless steel appliances, medium hardwood flooring and an island.
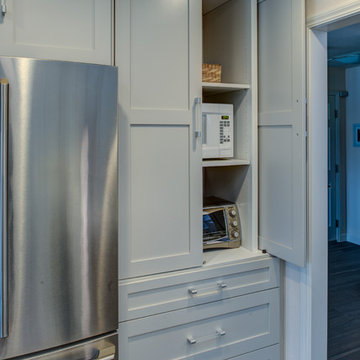
The client was recently widowed and had been wanting to remodel her kitchen for a long time. Although the floor plan of the space remained the same, the kitchen received a major makeover in terms of aesthetic and function to fit the style and needs of the client and her small dog in this water front residence.
An appliance cabinet was designed to hide appliances and keep the countertop surfaces clear of appliances.
Schedule an appointment with one of our designers:
http://www.gkandb.com/contact-us/
DESIGNER: CJ LOWENTHAL
PHOTOGRAPHY: TREVE JOHNSON
CABINETS: DURA SUPREME CABINETRY
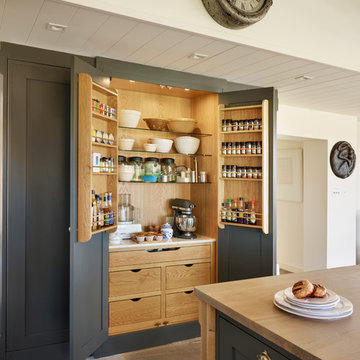
The impressive pantry hand painted in a dark shade of grey provides helpful storage for appliances, mixing bowls and dried food. The spice racks on both doors optimise the space fully whilst the oak drawers in the bottom half of the pantry offer additional storage.

Bespoke larder with fit-out painted in Little Greene's French Grey. Spice racks painted in Little Greene's Lead colour.
Larder worktop is Carrara marble.
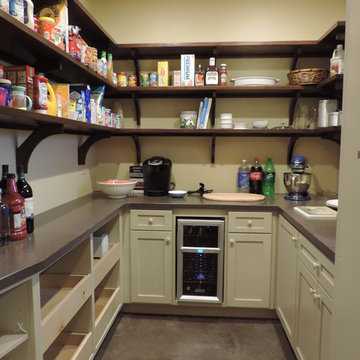
Decker Cabinets
This is an example of a small contemporary u-shaped kitchen pantry in Kansas City with shaker cabinets, grey cabinets, composite countertops and concrete flooring.
This is an example of a small contemporary u-shaped kitchen pantry in Kansas City with shaker cabinets, grey cabinets, composite countertops and concrete flooring.

Rustic l-shaped kitchen pantry in Raleigh with a submerged sink, open cabinets, grey cabinets, grey splashback, stainless steel appliances, medium hardwood flooring and multicoloured worktops.

Photo of a small classic u-shaped kitchen pantry in Chicago with shaker cabinets, grey cabinets, grey splashback, light hardwood flooring, no island, white worktops, engineered stone countertops, terracotta splashback and brown floors.

This kitchen, in a 1920's Craftsman-style home, was given a fresh new look with a gut renovation that removed the wall between the kitchen and dining room allowing the light to spread through the main level. The homeowner is a fabulous home chef and he can now cook, teach and entertain at the same time.

This kitchen remodel for a row home in the Mount Pleasant area of NW DC was a joy for us! We tried to incorporate the original trim work of the home while also maximizing the space and making it more modern and functional for this young family of 4. The custom back splash for both the kitchen and wine pantry play off the gold accents making it fun and chic! The quartz for the island makes for a clean look & the butchers block in the wine pantry is a great touch of rustic chic.

Traditional u-shaped kitchen pantry in Vancouver with open cabinets, grey cabinets and no island.
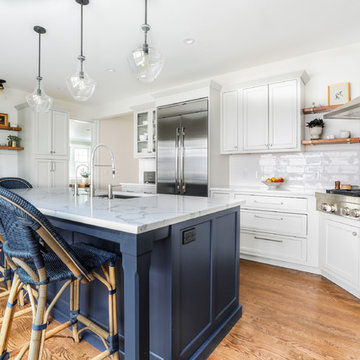
Transitional U-shaped kitchen with large blueberry island and floating shelves.
Photos by VLG Photography
Design ideas for a large traditional u-shaped kitchen pantry in New York with a submerged sink, beaded cabinets, grey cabinets, quartz worktops, white splashback, metro tiled splashback, stainless steel appliances, medium hardwood flooring, an island and white worktops.
Design ideas for a large traditional u-shaped kitchen pantry in New York with a submerged sink, beaded cabinets, grey cabinets, quartz worktops, white splashback, metro tiled splashback, stainless steel appliances, medium hardwood flooring, an island and white worktops.
Kitchen Pantry with Grey Cabinets Ideas and Designs
2
