Kitchen Pantry with Stone Tiled Splashback Ideas and Designs
Refine by:
Budget
Sort by:Popular Today
181 - 200 of 2,375 photos
Item 1 of 3
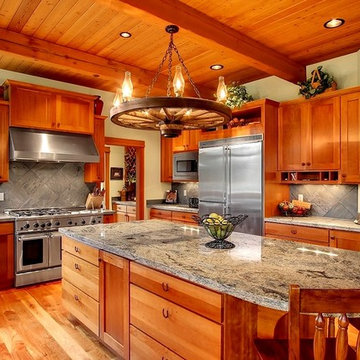
Large classic u-shaped kitchen pantry in Seattle with a submerged sink, shaker cabinets, medium wood cabinets, granite worktops, multi-coloured splashback, stone tiled splashback, stainless steel appliances, medium hardwood flooring and an island.
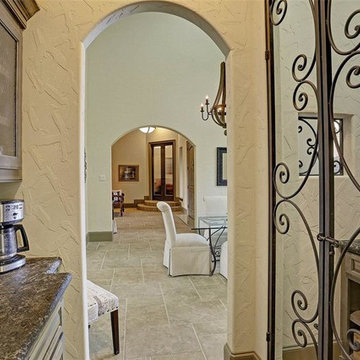
Custom Home Design by Purser Architectural. Beautifully built by Sprouse House Custom Homes.
This is an example of an expansive traditional l-shaped kitchen pantry in Houston with a submerged sink, recessed-panel cabinets, medium wood cabinets, granite worktops, brown splashback, stone tiled splashback, stainless steel appliances, ceramic flooring, an island, beige floors and grey worktops.
This is an example of an expansive traditional l-shaped kitchen pantry in Houston with a submerged sink, recessed-panel cabinets, medium wood cabinets, granite worktops, brown splashback, stone tiled splashback, stainless steel appliances, ceramic flooring, an island, beige floors and grey worktops.
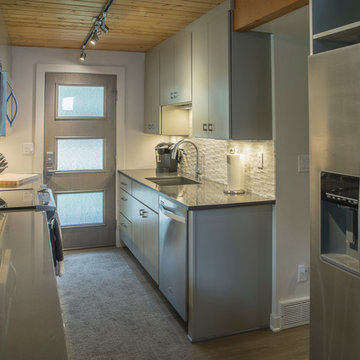
Inspiration for a large industrial galley kitchen pantry in Denver with a built-in sink, flat-panel cabinets, grey cabinets, composite countertops, beige splashback, stone tiled splashback, stainless steel appliances, medium hardwood flooring and no island.
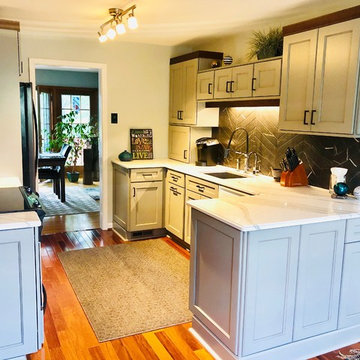
Inspiration for a small bohemian galley kitchen pantry in New York with a submerged sink, flat-panel cabinets, grey cabinets, engineered stone countertops, black splashback, stone tiled splashback, stainless steel appliances, medium hardwood flooring, a breakfast bar, orange floors and white worktops.
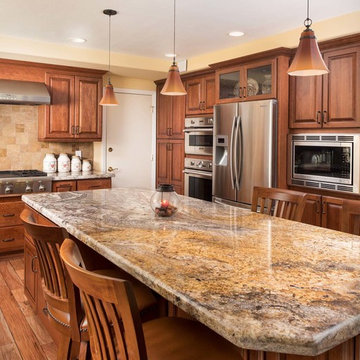
This traditional kitchen remodel features Starmark Cabinetry in their Ridgeville door style in cherry wood with a Toffee Chocolate finish. The backsplash is a full height pinwheel pattern of 6x6 and 4x4 tumbled stone “Troy” from Arizona Tile and 2x2 sections of Mineral Copper mosaic tile from Arizona tile. The counter top is granite and the under-mount sink is a Blanco in Metallic Gray. They installed a new range hood, under cabinet lights and reconfigured cabinet layout for new appliances.
Photography by: Scott Basile
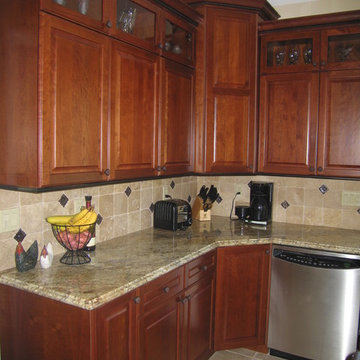
Cherry Cabinets with Black Rubbed-thru Island by Dura Supreme. Yellow Moon Granite Countertop, Travertine Tile Floor, Walk-In Pantry, Travertine Backsplash,

This kitchen has a contemporary and fun feeling to it. The navy shaker cabinets are complimented by the sleek burnt orange bar stools, giving a pop of color to the rest of the area. The natural light coming from both directions only maximizes that effect.
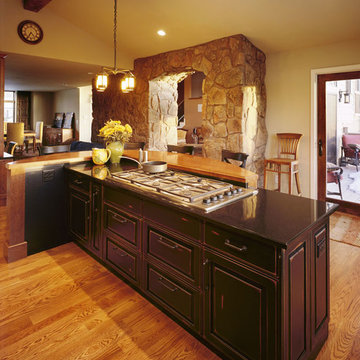
Inspiration for a rustic l-shaped kitchen pantry in Denver with raised-panel cabinets, dark wood cabinets, composite countertops, light hardwood flooring, an island, black splashback, stone tiled splashback and stainless steel appliances.
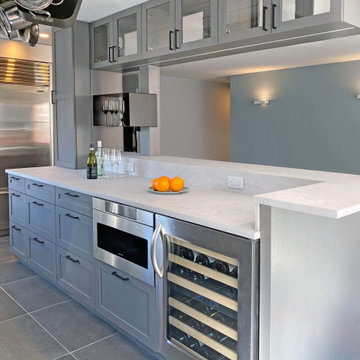
A small existing kitchen with little light was transformed into an open modern kitchen with a clean white counter, see-through upper cabinets.
Photo of a medium sized modern galley kitchen pantry in New York with glass-front cabinets, grey cabinets, quartz worktops, an island, white worktops, a built-in sink, white splashback, stone tiled splashback, stainless steel appliances, ceramic flooring and grey floors.
Photo of a medium sized modern galley kitchen pantry in New York with glass-front cabinets, grey cabinets, quartz worktops, an island, white worktops, a built-in sink, white splashback, stone tiled splashback, stainless steel appliances, ceramic flooring and grey floors.

Remodel the galley kitchen & dining into office and walk in pantry and open concept kitchen
Inspiration for a medium sized classic u-shaped kitchen pantry in Dallas with a belfast sink, shaker cabinets, white cabinets, quartz worktops, white splashback, stone tiled splashback, stainless steel appliances, medium hardwood flooring, an island, brown floors and white worktops.
Inspiration for a medium sized classic u-shaped kitchen pantry in Dallas with a belfast sink, shaker cabinets, white cabinets, quartz worktops, white splashback, stone tiled splashback, stainless steel appliances, medium hardwood flooring, an island, brown floors and white worktops.
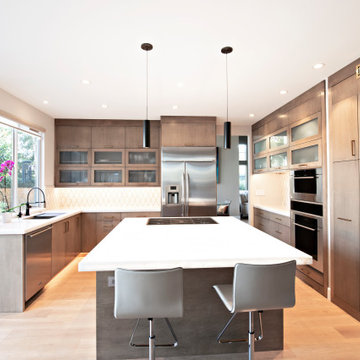
This kitchen layout stayed the same, but a huge impact was made with clean front cabinets, a warm stain, and flush modern detailing. A walk in pantry was converted into 3 adjacent pull out pantries for ease of use. A soffit was hidden behind false panels to extend the cabinetry up to the 9' ceilings. Satin glass fronts break up the wood tones beautifully, with an exquisite laser cut stone backsplash lit beautifully with undercabinet task lighting. Modern black pendants and arched sink add architectural detail and contrast to the pristine white countertops.
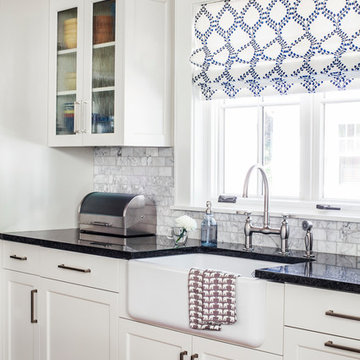
Architecture: LDa Architecture & Interiors
Interior Design: LDa Architecture & Interiors
Builder: Macomber Carpentry & Construction
Landscape Architect: Matthew Cunningham Landscape Design
Photographer: Sean Litchfield Photography
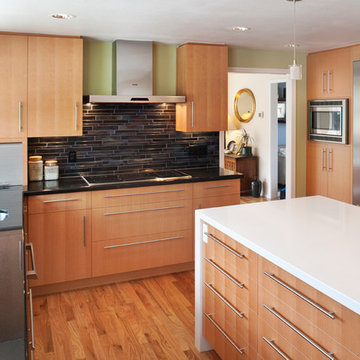
From this angle all of the finish elements come together. The natural light spilling in through the commercial windows is very bright and makes the blacks almost look gray. Photographed by Phillip McClain.
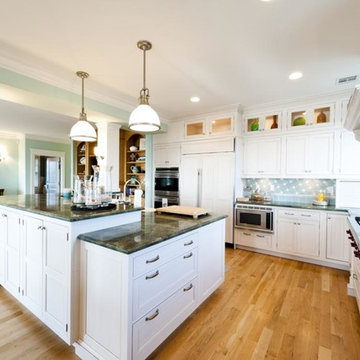
Crisp and clean U shaped designed layout with an open floor plan. Gorgeous white cabinets contrasted by the deep green and blue marble countertops. This space is perfect for entertaining and cooking at the same time!
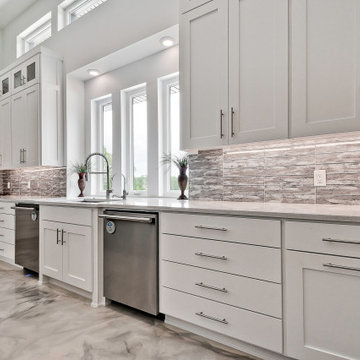
Large kitchen open to the main living area with oversized island. Walk in pantry, two dishwashers, two sinks, two ovens. We love the unique windows above the main sink and the natural light. Stone tile backsplash over a quartz counter top complete this modern kitchen designed for entertainment.
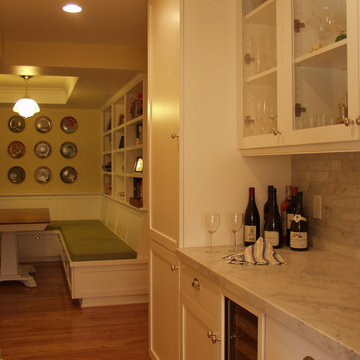
Bridging the space between the Kitchen and Dining Rooms, the Butler's pantry includes space for china, glassware and wine storage. There is also a pantry cabinet for extra storage.
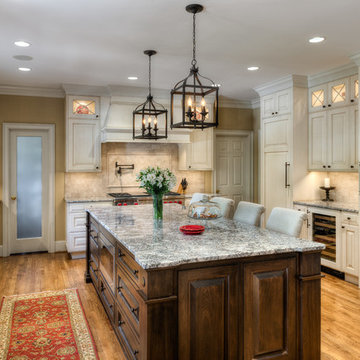
GetzPhotography
This is an example of a large traditional u-shaped kitchen pantry in Other with a belfast sink, raised-panel cabinets, beige cabinets, granite worktops, beige splashback, stone tiled splashback, stainless steel appliances, light hardwood flooring and an island.
This is an example of a large traditional u-shaped kitchen pantry in Other with a belfast sink, raised-panel cabinets, beige cabinets, granite worktops, beige splashback, stone tiled splashback, stainless steel appliances, light hardwood flooring and an island.
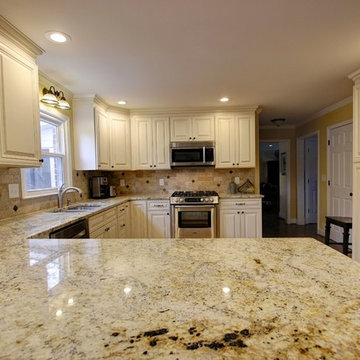
C. Augestad, Fox Photography, Marietta, GA
This is an example of a medium sized contemporary u-shaped kitchen pantry in Atlanta with a double-bowl sink, raised-panel cabinets, white cabinets, granite worktops, brown splashback, stone tiled splashback, stainless steel appliances, light hardwood flooring and a breakfast bar.
This is an example of a medium sized contemporary u-shaped kitchen pantry in Atlanta with a double-bowl sink, raised-panel cabinets, white cabinets, granite worktops, brown splashback, stone tiled splashback, stainless steel appliances, light hardwood flooring and a breakfast bar.
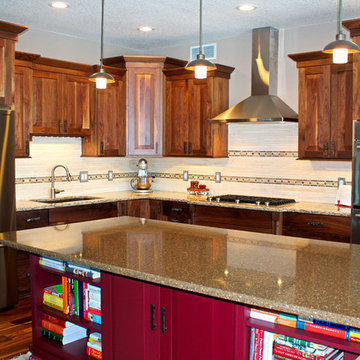
Inspiration for a medium sized classic l-shaped kitchen pantry in Other with a submerged sink, raised-panel cabinets, dark wood cabinets, engineered stone countertops, beige splashback, stone tiled splashback, stainless steel appliances, medium hardwood flooring and an island.
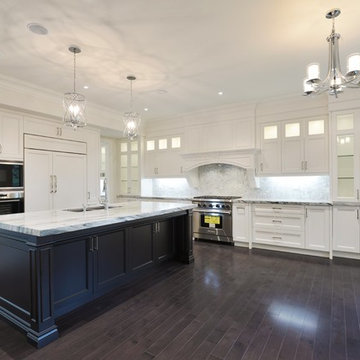
This Kitchen had Custom Canopy with Brackets that sat above the canopy. Wherever applicable 1 1/2" End Gables were applied. There was one challenge in integrating the bulkhead above one of the hutches.
Kitchen Pantry with Stone Tiled Splashback Ideas and Designs
10