Kitchen Pantry with Stone Tiled Splashback Ideas and Designs
Refine by:
Budget
Sort by:Popular Today
161 - 180 of 2,375 photos
Item 1 of 3
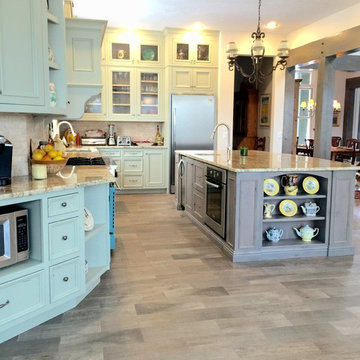
Custom alder cabinetry with inset doors. The wall cabinets have a painted look in Svelte Sage. The island has a custom grey stain.
Large classic l-shaped kitchen pantry in Other with a submerged sink, beaded cabinets, green cabinets, granite worktops, beige splashback, stone tiled splashback, stainless steel appliances, ceramic flooring and an island.
Large classic l-shaped kitchen pantry in Other with a submerged sink, beaded cabinets, green cabinets, granite worktops, beige splashback, stone tiled splashback, stainless steel appliances, ceramic flooring and an island.

Photo of a large traditional l-shaped kitchen pantry in Cleveland with a belfast sink, raised-panel cabinets, white cabinets, granite worktops, beige splashback, stone tiled splashback, integrated appliances, dark hardwood flooring and multiple islands.
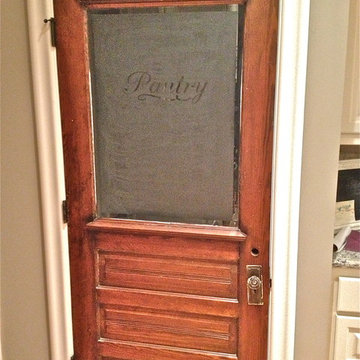
Pantry door reclaimed with etched glass and reclaimed vintage glass knob.
This is an example of a rustic kitchen pantry in Jackson with a belfast sink, raised-panel cabinets, white cabinets, granite worktops, beige splashback, stone tiled splashback, stainless steel appliances, medium hardwood flooring and an island.
This is an example of a rustic kitchen pantry in Jackson with a belfast sink, raised-panel cabinets, white cabinets, granite worktops, beige splashback, stone tiled splashback, stainless steel appliances, medium hardwood flooring and an island.
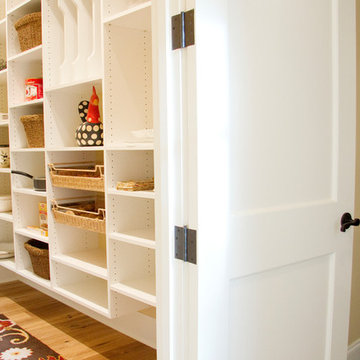
Photo of a large traditional u-shaped kitchen pantry in Grand Rapids with a built-in sink, raised-panel cabinets, medium wood cabinets, granite worktops, grey splashback, stone tiled splashback, stainless steel appliances, light hardwood flooring and an island.
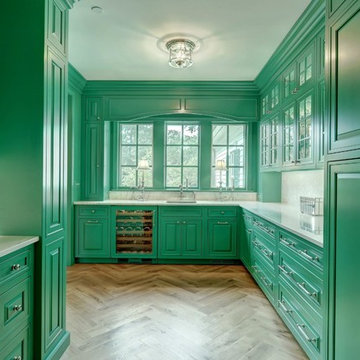
New Home Construction with a transitional flair with bold colors in this Butler's Pantry... that defines this home owners personality. Young and Energetic with a twist...
Photography Courtesy of: Rojahn Custom Cabinets
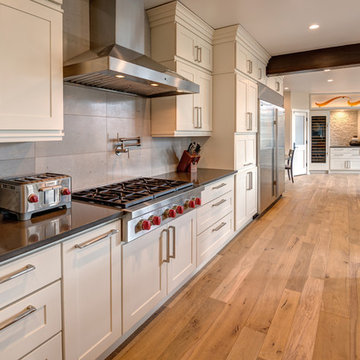
This is an example of a traditional galley kitchen pantry in Denver with a double-bowl sink, shaker cabinets, white cabinets, engineered stone countertops, beige splashback, stone tiled splashback, stainless steel appliances, medium hardwood flooring, multiple islands and brown floors.
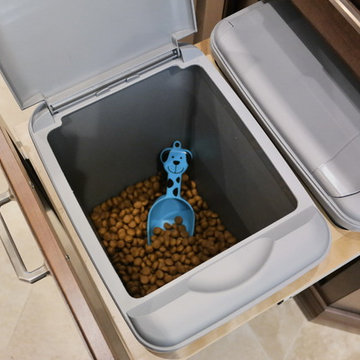
Large classic l-shaped kitchen pantry in Orange County with a single-bowl sink, raised-panel cabinets, dark wood cabinets, granite worktops, beige splashback, stone tiled splashback, stainless steel appliances, travertine flooring and an island.
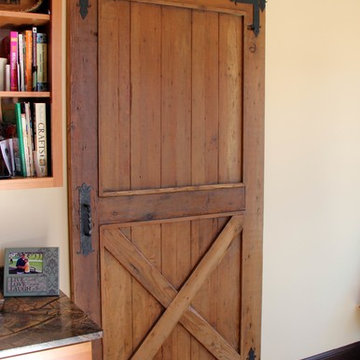
Reclaimed Barn Door provides access to pantry
Design ideas for a medium sized rustic galley kitchen pantry in DC Metro with a submerged sink, flat-panel cabinets, medium wood cabinets, granite worktops, green splashback, stone tiled splashback, stainless steel appliances, light hardwood flooring and an island.
Design ideas for a medium sized rustic galley kitchen pantry in DC Metro with a submerged sink, flat-panel cabinets, medium wood cabinets, granite worktops, green splashback, stone tiled splashback, stainless steel appliances, light hardwood flooring and an island.
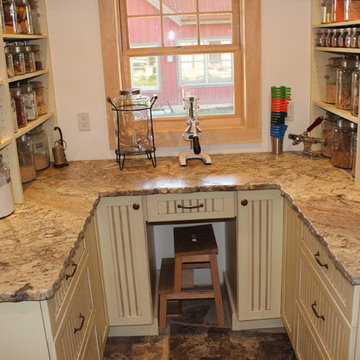
This is an example of a rustic u-shaped kitchen pantry in Toronto with granite worktops, a belfast sink, yellow cabinets, stone tiled splashback and medium hardwood flooring.
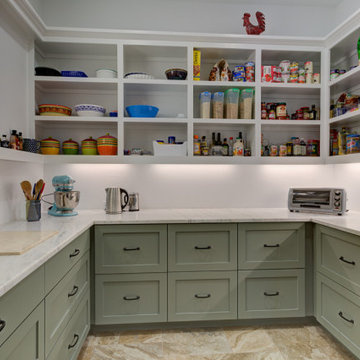
This is an example of a medium sized mediterranean u-shaped kitchen pantry in Austin with a belfast sink, shaker cabinets, green cabinets, engineered stone countertops, white splashback, stone tiled splashback, black appliances, porcelain flooring, no island, beige floors, white worktops and a wood ceiling.
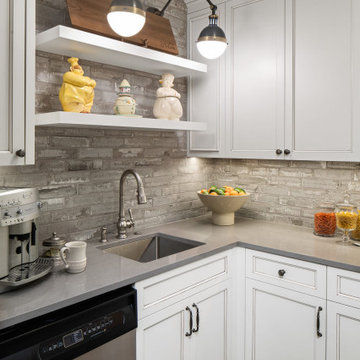
Photo of a medium sized traditional l-shaped kitchen pantry in Minneapolis with engineered stone countertops, grey splashback, stone tiled splashback, stainless steel appliances and grey worktops.
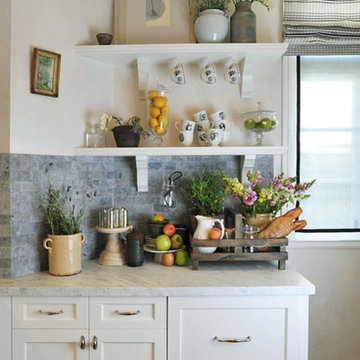
San Francisco Decorator Showhouse Project,
Andre Rothblatt Architecture, Clayton Timbrell & Company
Photography by Chi Fang
Design ideas for a small traditional l-shaped kitchen pantry in San Francisco with a built-in sink, shaker cabinets, white cabinets, marble worktops, stone tiled splashback, stainless steel appliances, medium hardwood flooring and no island.
Design ideas for a small traditional l-shaped kitchen pantry in San Francisco with a built-in sink, shaker cabinets, white cabinets, marble worktops, stone tiled splashback, stainless steel appliances, medium hardwood flooring and no island.
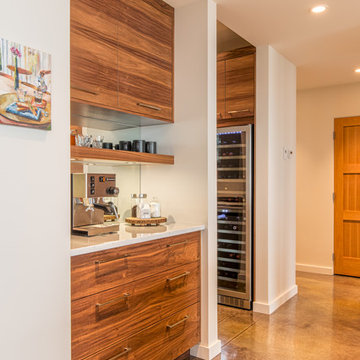
Calling all coffee lovers, here is your own little space with plenty of storage and elbow room to make your brew just the way you like it. Oh and a full size wine fridge for the after party.
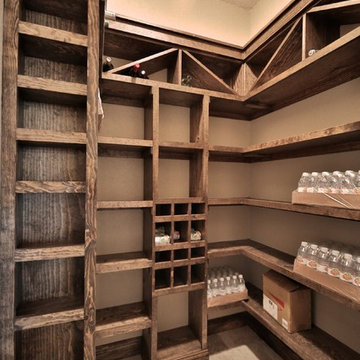
LakeKover Photography
Design ideas for a medium sized mediterranean kitchen pantry in Dallas with a submerged sink, shaker cabinets, distressed cabinets, granite worktops, beige splashback, stone tiled splashback, stainless steel appliances, porcelain flooring and multiple islands.
Design ideas for a medium sized mediterranean kitchen pantry in Dallas with a submerged sink, shaker cabinets, distressed cabinets, granite worktops, beige splashback, stone tiled splashback, stainless steel appliances, porcelain flooring and multiple islands.
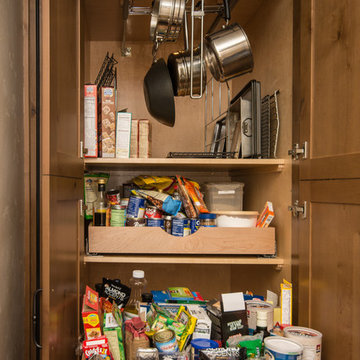
This kitchen had the old laundry room in the corner and there was no pantry. We converted the old laundry into a pantry/laundry combination. The hand carved travertine farm sink is the focal point of this beautiful new kitchen.
Notice the clean backsplash with no electrical outlets. All of the electrical outlets, switches and lights are under the cabinets leaving the uninterrupted backslash. The rope lighting on top of the cabinets adds a nice ambiance or night light.
Photography: Buxton Photography
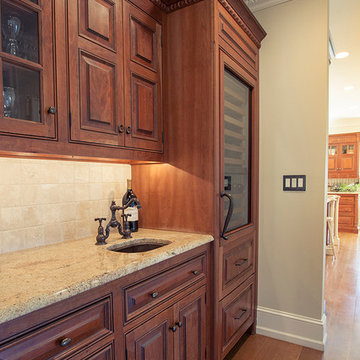
Handy butlers pantry complete with Sub-zero wine cooler and Rohl bar faucet. Hand picked beaded inset curly cherry cabinetry. Double raised panel with crown detail. Designed by Bare Root Design Studio.
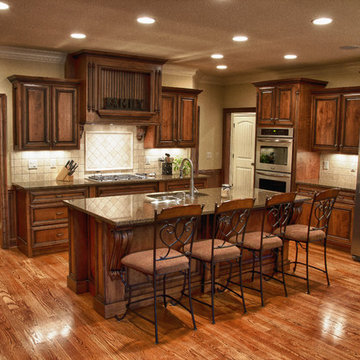
Jeff McPhail
Inspiration for a medium sized traditional u-shaped kitchen pantry in Atlanta with a submerged sink, raised-panel cabinets, medium wood cabinets, laminate countertops, beige splashback, stone tiled splashback, stainless steel appliances, medium hardwood flooring and an island.
Inspiration for a medium sized traditional u-shaped kitchen pantry in Atlanta with a submerged sink, raised-panel cabinets, medium wood cabinets, laminate countertops, beige splashback, stone tiled splashback, stainless steel appliances, medium hardwood flooring and an island.
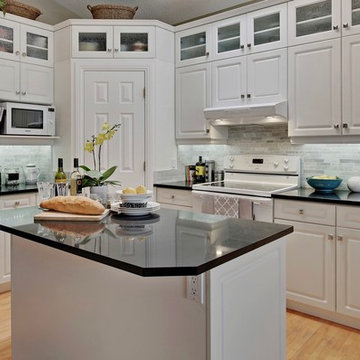
A former kitchen with a staggered sight line, tiled countertop, and brass trim gains a fresh perspective with small updates. The cabinetry was in excellent shape, so the kitchen was largely re-purposed with all the original cabinetry intact and the same footprint used. The wish list included extra storage and with a vaulted ceiling, the obvious choice was to gain additional storage in height. As the original cabinets were no longer being manufactured, glass front uppers were chosen and painted to match. With the addition of new side panels and crown moulding, the new uppers cabinets blend seamlessly in place. The pantry walls were also painted to match the cabinetry to give it the appearance of a built-in. New countertops in black Caesarstone, marble backsplash, Blanco sink, brushed nickel knobs, and kitchen faucet gives this kitchen a fresh updated look!
Photo Credit: Zoon Media
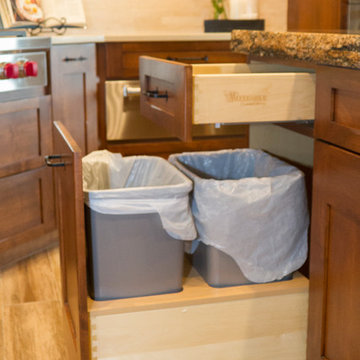
Jeff Volker - Photographer
Inspiration for a large rustic l-shaped kitchen pantry in Phoenix with a submerged sink, recessed-panel cabinets, medium wood cabinets, granite worktops, white splashback, stone tiled splashback, stainless steel appliances, porcelain flooring, an island, brown floors and multicoloured worktops.
Inspiration for a large rustic l-shaped kitchen pantry in Phoenix with a submerged sink, recessed-panel cabinets, medium wood cabinets, granite worktops, white splashback, stone tiled splashback, stainless steel appliances, porcelain flooring, an island, brown floors and multicoloured worktops.
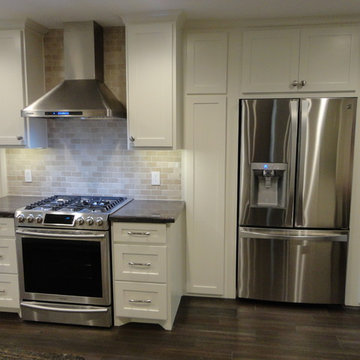
Xtreme Renovations just completed a Total Kitchen Renovation as well as the Family Room, Entryway and installing new granite in the Master Bathroom for a repeat client in the Energy Corridor of West Houston. This project included transforming the 1955 constructed home into a show piece that will provide years of enjoyment and add value to the home. Our client desired to totally renovate the Kitchen into a Modern and fully functional ‘Cooks Kitchen’. The project required removing all existing flooring, cabinetry, appliances and custom building new pantries and updating a small powder bath. Custom built cabinets were installed in the Shaker Style with soft closing European hinges and as well as full extension soft closing drawer glides. Major plumbing upgrades were also completed to allow for installation of a new gas range and cook top as well as moving the location of the existing refrigerator/freezer to a new location in the kitchen. All new Stainless Steel appliances were installed along with a new over Cook Top exhaust system. This project included fabricating and installing new Granite Counter Top as two custom built cabinetry units. New Porcelain Tile was installed throughout the Laundry Area, Kitchen, Powder Bath, Family Room and Entryway. Major electrical upgrades were include in this project such as upgrading the existing main electrical service, LED overhead lighting on dimmers as well as under cabinet lighting to add that ‘Wow Factor our client desired and Xtreme Renovations is known for. The existing counter area behind the Kitchen sink was lowered to provide and open feel to the formal dining area. A stainless steel Farm Sink was also installed. All areas that were renovated required drywall, texturing, priming and painting to complete the project.
Kitchen Pantry with Stone Tiled Splashback Ideas and Designs
9