Kitchen with a Belfast Sink and Blue Worktops Ideas and Designs
Refine by:
Budget
Sort by:Popular Today
61 - 80 of 526 photos
Item 1 of 3
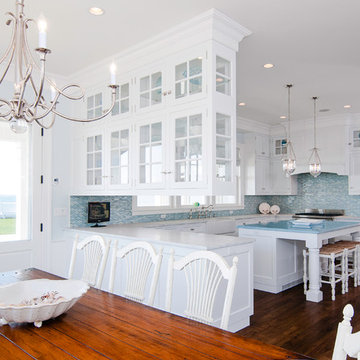
Everything about this traditional combination kitchen / dining area says fresh and modern. Crisp, pure white painted inset cabinetry from Plato Woodwork form the perfect foundation for walls of glass and bountiful light.
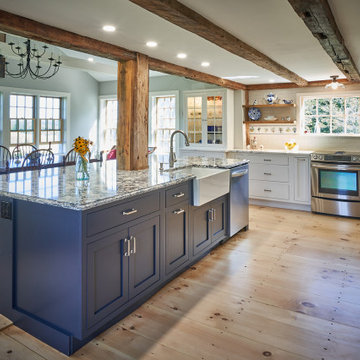
Photo of a rural kitchen/diner in Boston with a belfast sink, shaker cabinets, white cabinets, engineered stone countertops, white splashback, metro tiled splashback, stainless steel appliances, light hardwood flooring, an island, brown floors, blue worktops and exposed beams.
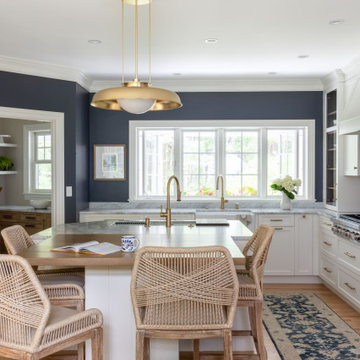
Photo of a medium sized traditional l-shaped kitchen/diner in Portland Maine with a belfast sink, flat-panel cabinets, white cabinets, marble worktops, white splashback, ceramic splashback, stainless steel appliances, light hardwood flooring, an island and blue worktops.

Nestled in a thriving village in the foothills of the South Downs is a stunning modern piece of architecture. The brief was to inject colour and character into this modern family home. We created bespoke pieces of furniture, integrated bookcases and storage and added bespoke soft furnishings and lighting – bringing character and individuality to the modern interior.
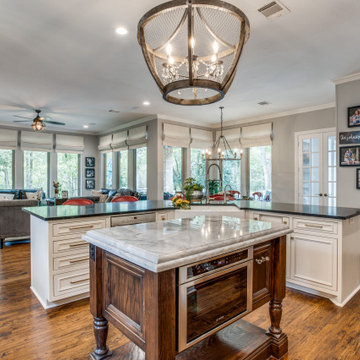
Homeowners aimed to bring the lovely outdoors into better view when they removed the two 90's dated columns that divided the kitchen from the family room and eat-in area. They also transformed the range wall when they added two wood encasement windows which frame the custom zinc hood and allow a soft light to penetrate the kitchen. Custom beaded inset cabinetry was designed with a busy family of 5 in mind. A coffee station hides behind the appliance garage, the paper towel holder is partially concealed in a rolling drawer and three custom pullout drawers with soft close hinges hold many items that would otherwise be located on the countertops or under the sink. A 48' Viking gas range took the place of a 30" electric cooktop and a Bosch microwave drawer is now located in the island to make room for a newly added beverage cooler on the fridge wall. Due to size and budget constraints, we kept the same footprint so every space was carefully planned for function and design. The family stayed true to their casual lifestyle with the black honed countertops but added a little bling with the rustic crystal chandelier, crystal prism arched sconces and calcutta gold herringbone backsplash. But the owner's favorite add was the custom island designed as an antique furniture piece with the essenza blue quartzite countertop cut with a demi-bull stepout. The kids can now sit at the ample sized counter and enjoy their breakfast or work on homework in the comfortable, cherry red swivel chairs which add a pop to the otherwise understated colors. This newly remodeled kitchen checked all of the homeowner's desires.
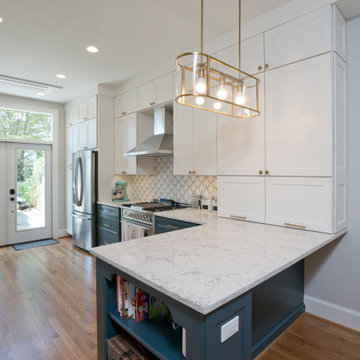
This open kitchen includes repeated gold and white tones in the backsplash, light fixtures and cabinet hardware. The island peninsula was integrated and can be used as both an eating area and work station with an outlet garage hidden in the cabinet.
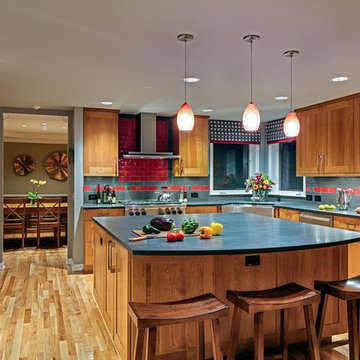
Corner sink takes advantage of natural light and views, lots of storage and improved functionality.
Photo of a large contemporary u-shaped open plan kitchen in Seattle with a belfast sink, shaker cabinets, medium wood cabinets, soapstone worktops, red splashback, ceramic splashback, stainless steel appliances, light hardwood flooring, an island, brown floors and blue worktops.
Photo of a large contemporary u-shaped open plan kitchen in Seattle with a belfast sink, shaker cabinets, medium wood cabinets, soapstone worktops, red splashback, ceramic splashback, stainless steel appliances, light hardwood flooring, an island, brown floors and blue worktops.
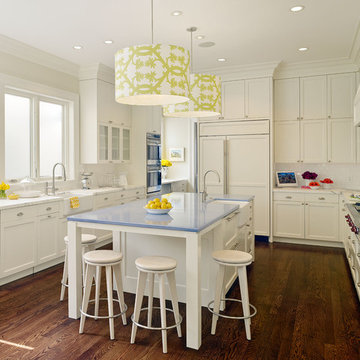
Complete renovation of historic Cow Hollow home. Existing front facade remained for historical purposes. Scope included framing the entire 3 story structure, constructing large concrete retaining walls, and installing a storefront folding door system at family room that opens onto rear stone patio. Rear yard features terraced concrete planters and living wall.
Photos: Bruce DaMonte
Interior Design: Martha Angus
Architect: David Gast
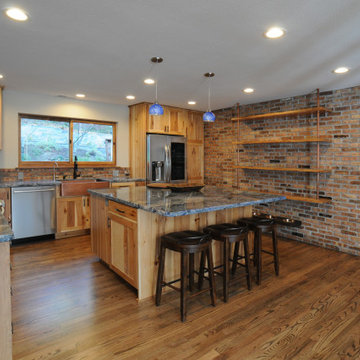
Blue Bahia granite countertops over knotty hickory cabinets. Hammered copper farmhouse sink. Reclaimed historic Jacksonville beam shelves. Reclaimed historic Chicago brick. Knotty hickory shelves hung on patinaed copper supports. Faber hood flush with the ceiling. Induction range. Knotty alder doors and trim. Custom powder coated railing. Oak floors.
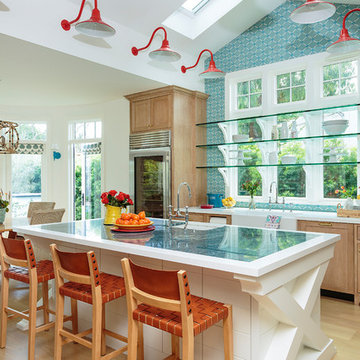
Mark Lohman
Inspiration for an expansive coastal u-shaped kitchen/diner in Los Angeles with a belfast sink, shaker cabinets, light wood cabinets, marble worktops, blue splashback, cement tile splashback, stainless steel appliances, light hardwood flooring, an island, blue worktops and brown floors.
Inspiration for an expansive coastal u-shaped kitchen/diner in Los Angeles with a belfast sink, shaker cabinets, light wood cabinets, marble worktops, blue splashback, cement tile splashback, stainless steel appliances, light hardwood flooring, an island, blue worktops and brown floors.
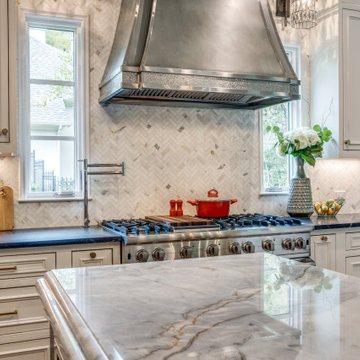
Homeowners aimed to bring the lovely outdoors into better view when they removed the two 90's dated columns that divided the kitchen from the family room and eat-in area. They also transformed the range wall when they added two wood encasement windows which frame the custom zinc hood and allow a soft light to penetrate the kitchen. Custom beaded inset cabinetry was designed with a busy family of 5 in mind. A coffee station hides behind the appliance garage, the paper towel holder is partially concealed in a rolling drawer and three custom pullout drawers with soft close hinges hold many items that would otherwise be located on the countertop or under the sink. A 48" Viking gas range took the place of a 30" electric cooktop and a Bosch microwave drawer is now located in the island to make space for the newly added beverage cooler. Due to size and budget constaints, we kept the basic footprint so every space was carefully planned for function and design. The family stayed true to their casual lifestyle with the black honed countertops but added a little bling with the rustic crystal chandelier, crystal prism arched sconces and calcutta gold herringbone backsplash. But the owner's favorite add was the custom island designed as an antique furniture piece with the essenza blue quartzite countertop cut with a demi-bull stepout. The kids can now sit at the ample sized counter and enjoy breakfast or finish homework in the comfortable cherry red swivel chairs which add a pop to the otherwise understated tones. This newly remodeled kitchen checked all the homeowner's desires.
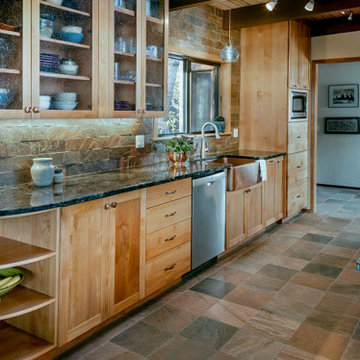
We opened up walls on both entrances of this galley-style Kitchen, utilizing the limited space this Kitchen had, to increase it's size without increasing its footprint.
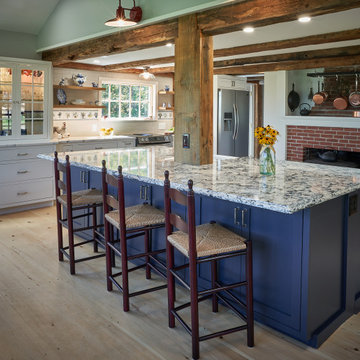
Inspiration for a country kitchen/diner in Boston with a belfast sink, shaker cabinets, white cabinets, engineered stone countertops, white splashback, metro tiled splashback, stainless steel appliances, light hardwood flooring, an island, brown floors, blue worktops and exposed beams.

Bruce Damonte
Photo of a contemporary l-shaped kitchen in San Francisco with a belfast sink, recessed-panel cabinets, white cabinets, white splashback, metro tiled splashback, integrated appliances and blue worktops.
Photo of a contemporary l-shaped kitchen in San Francisco with a belfast sink, recessed-panel cabinets, white cabinets, white splashback, metro tiled splashback, integrated appliances and blue worktops.
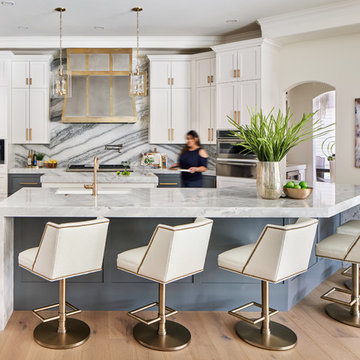
The focal point of this beautiful kitchen is the stunning stainless range hood accented with antique gold strapping. The marble backsplash was the inspiration for the gray and white cabinets and the two islands add drama and function to the space. Quartzite countertops provide durability and compliment the marble backsplash. This transitional kitchen features a coffee center, two sinks, a potfiller, 48" Wolf gas range, 36" Subzero refrigerator column, 24" Subzero freezer column, dishwasher drawers, a warming drawer, convection microwave and a wine refrigerator. It's truly a chef's dream kitchen.
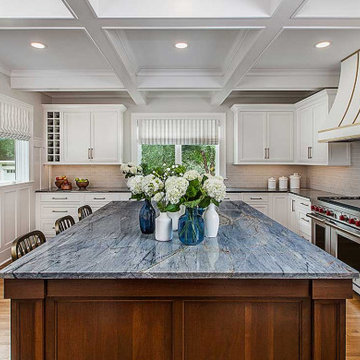
One of the kitchen’s crowning achievements is undoubtedly the coffered ceiling, meticulously finished with detailed crown molding to match the cabinetry and trim, adding an extra layer of elegance to this newly constructed culinary haven.
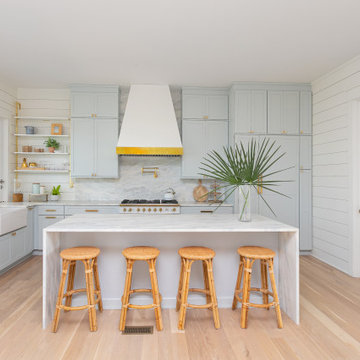
This is an example of a large coastal l-shaped open plan kitchen in Charleston with a belfast sink, shaker cabinets, blue cabinets, marble worktops, blue splashback, stone slab splashback, integrated appliances, light hardwood flooring, an island and blue worktops.
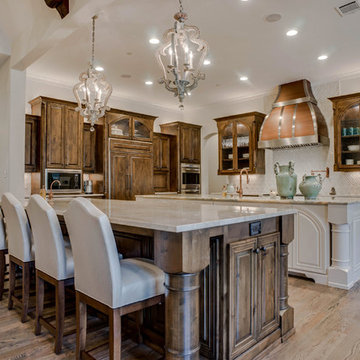
Desiree Roberts
Large traditional u-shaped open plan kitchen in Dallas with a belfast sink, recessed-panel cabinets, dark wood cabinets, quartz worktops, blue splashback, ceramic splashback, integrated appliances, medium hardwood flooring, multiple islands, brown floors and blue worktops.
Large traditional u-shaped open plan kitchen in Dallas with a belfast sink, recessed-panel cabinets, dark wood cabinets, quartz worktops, blue splashback, ceramic splashback, integrated appliances, medium hardwood flooring, multiple islands, brown floors and blue worktops.
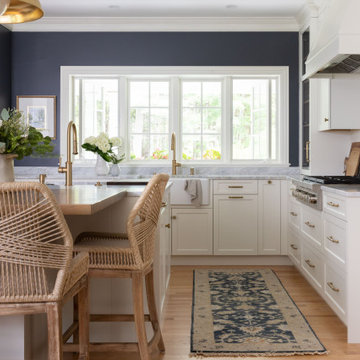
Medium sized traditional l-shaped kitchen/diner in Portland Maine with a belfast sink, flat-panel cabinets, white cabinets, marble worktops, white splashback, ceramic splashback, stainless steel appliances, light hardwood flooring, an island and blue worktops.
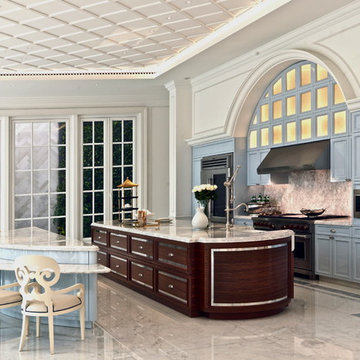
This is an example of an expansive classic kitchen/diner in Portland with a belfast sink, recessed-panel cabinets, blue cabinets, marble worktops, blue splashback, marble splashback, stainless steel appliances, marble flooring, multiple islands, white floors and blue worktops.
Kitchen with a Belfast Sink and Blue Worktops Ideas and Designs
4