Kitchen with a Belfast Sink and Laminate Countertops Ideas and Designs
Refine by:
Budget
Sort by:Popular Today
21 - 40 of 1,277 photos
Item 1 of 3
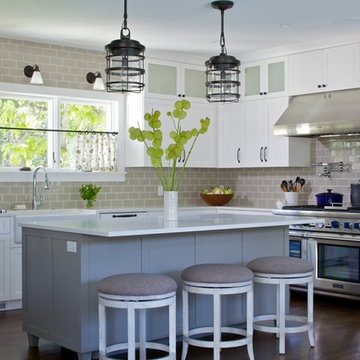
Large contemporary u-shaped open plan kitchen in Grand Rapids with a belfast sink, shaker cabinets, white cabinets, laminate countertops, grey splashback, metro tiled splashback, stainless steel appliances, dark hardwood flooring and an island.
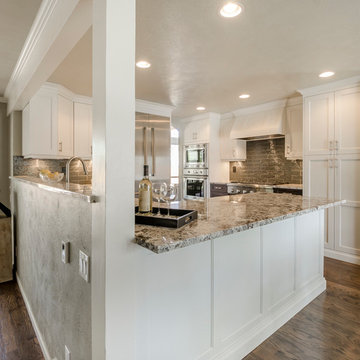
Blue Tie Photo
This is an example of a medium sized classic u-shaped kitchen/diner in Denver with a belfast sink, shaker cabinets, white cabinets, laminate countertops, green splashback, glass tiled splashback, stainless steel appliances, medium hardwood flooring and a breakfast bar.
This is an example of a medium sized classic u-shaped kitchen/diner in Denver with a belfast sink, shaker cabinets, white cabinets, laminate countertops, green splashback, glass tiled splashback, stainless steel appliances, medium hardwood flooring and a breakfast bar.
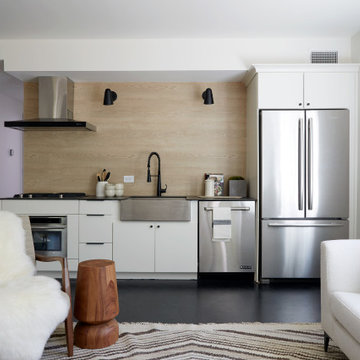
Uncover the modernist style behind our Rugged Steel THINSCAPE™ Performance Top paired with our rich Ruskin Oak backsplash.
Photo of a contemporary single-wall open plan kitchen in Austin with flat-panel cabinets, white cabinets, laminate countertops, beige splashback, wood splashback, no island, black floors, black worktops, a belfast sink and stainless steel appliances.
Photo of a contemporary single-wall open plan kitchen in Austin with flat-panel cabinets, white cabinets, laminate countertops, beige splashback, wood splashback, no island, black floors, black worktops, a belfast sink and stainless steel appliances.
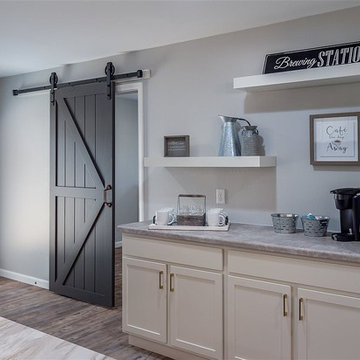
Large rural u-shaped kitchen/diner in Other with a belfast sink, shaker cabinets, laminate countertops, grey splashback, metro tiled splashback, stainless steel appliances, light hardwood flooring, an island, brown floors, multicoloured worktops and white cabinets.
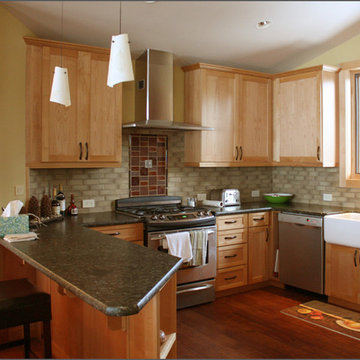
This is an example of a medium sized traditional u-shaped kitchen in Sacramento with a belfast sink, beige splashback, stainless steel appliances, brown floors, shaker cabinets, light wood cabinets, laminate countertops, no island, medium hardwood flooring and brown worktops.
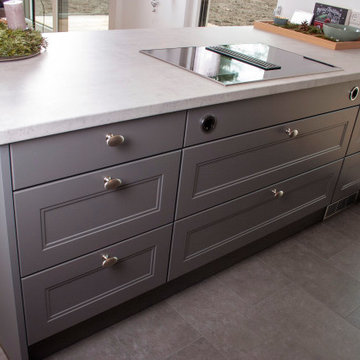
Nolte Windsor Lack Quarzgrau, mit Boscheinbaugeräten, Miele Kochfeldabzug und Spülstein von Systemceram.
Inspiration for a medium sized country l-shaped kitchen/diner in Munich with a belfast sink, beaded cabinets, grey cabinets, laminate countertops, white splashback, metro tiled splashback, black appliances, cement flooring, a breakfast bar, grey floors and grey worktops.
Inspiration for a medium sized country l-shaped kitchen/diner in Munich with a belfast sink, beaded cabinets, grey cabinets, laminate countertops, white splashback, metro tiled splashback, black appliances, cement flooring, a breakfast bar, grey floors and grey worktops.
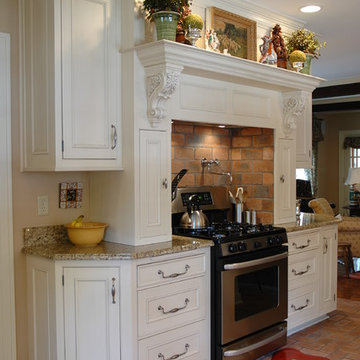
Traditional l-shaped kitchen/diner in Indianapolis with a belfast sink, recessed-panel cabinets, white cabinets, laminate countertops, integrated appliances and brick flooring.
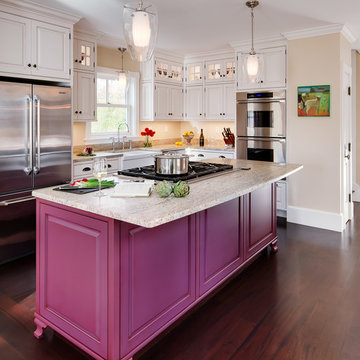
Sarah Szwajkos Photography
Inspiration for a large classic l-shaped open plan kitchen in Portland Maine with a belfast sink, raised-panel cabinets, white cabinets, laminate countertops, stainless steel appliances, dark hardwood flooring and an island.
Inspiration for a large classic l-shaped open plan kitchen in Portland Maine with a belfast sink, raised-panel cabinets, white cabinets, laminate countertops, stainless steel appliances, dark hardwood flooring and an island.
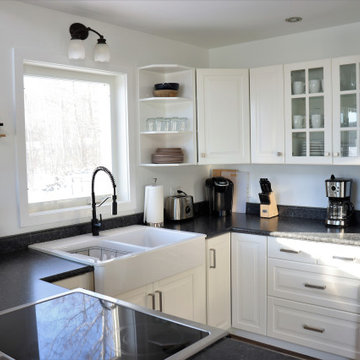
The Lazy Bear Loft is a short-term rental located on Lake of Prairies. The space was designed with style, functionality, and accessibility in mind so that guests feel right at home. The cozy and inviting atmosphere features a lot of wood accents and neutral colours with pops of blue.
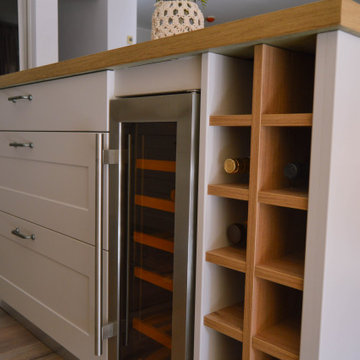
Esta cocina está formada por una puerta polilaminada enmarcada en beige combinada con una encimera de postformado imitación Nogal Natural. La cerámica del frontal es "tipo metro" en color claro y el suelo es laminado imitación madera.
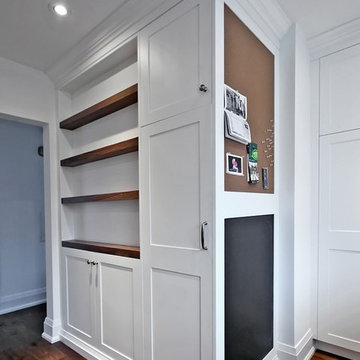
This is an example of a medium sized country l-shaped enclosed kitchen in Toronto with a belfast sink, shaker cabinets, white cabinets, laminate countertops, multi-coloured splashback, porcelain splashback, stainless steel appliances, dark hardwood flooring and brown floors.
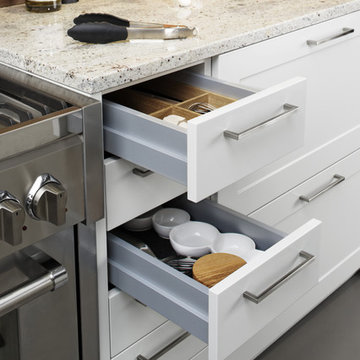
Photo of a large modern l-shaped kitchen/diner in New York with a belfast sink, shaker cabinets, white cabinets, laminate countertops, brown splashback, stainless steel appliances, concrete flooring and a breakfast bar.
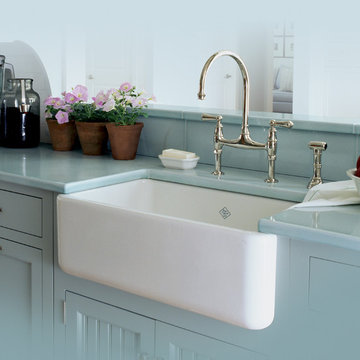
Rohl Single Bowl Fireclay Apron Kitchen Sink
Photo of a traditional kitchen in San Luis Obispo with a belfast sink, recessed-panel cabinets, blue cabinets and laminate countertops.
Photo of a traditional kitchen in San Luis Obispo with a belfast sink, recessed-panel cabinets, blue cabinets and laminate countertops.
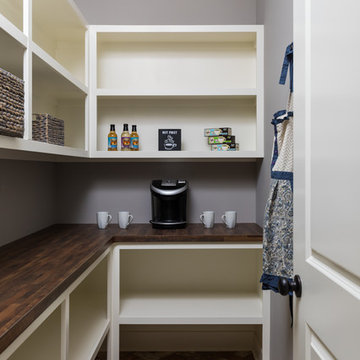
Pantry
This is an example of a large modern l-shaped kitchen pantry in Grand Rapids with a belfast sink, white cabinets, laminate countertops, grey splashback, stainless steel appliances, ceramic flooring, metro tiled splashback and an island.
This is an example of a large modern l-shaped kitchen pantry in Grand Rapids with a belfast sink, white cabinets, laminate countertops, grey splashback, stainless steel appliances, ceramic flooring, metro tiled splashback and an island.
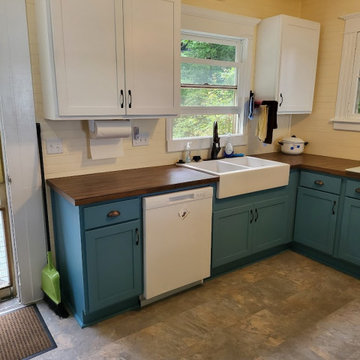
Custom cabinets and countertops, New plumbing, electrical, floors and paint.
Inspiration for a medium sized country kitchen in New York with a belfast sink, shaker cabinets, blue cabinets, laminate countertops, white appliances, laminate floors, brown floors, brown worktops and a wood ceiling.
Inspiration for a medium sized country kitchen in New York with a belfast sink, shaker cabinets, blue cabinets, laminate countertops, white appliances, laminate floors, brown floors, brown worktops and a wood ceiling.

Espace cuisine ouvert et salle à manger
This is an example of a medium sized beach style l-shaped open plan kitchen in Nantes with a belfast sink, green cabinets, laminate countertops, beige splashback, ceramic splashback, white appliances, light hardwood flooring and white worktops.
This is an example of a medium sized beach style l-shaped open plan kitchen in Nantes with a belfast sink, green cabinets, laminate countertops, beige splashback, ceramic splashback, white appliances, light hardwood flooring and white worktops.
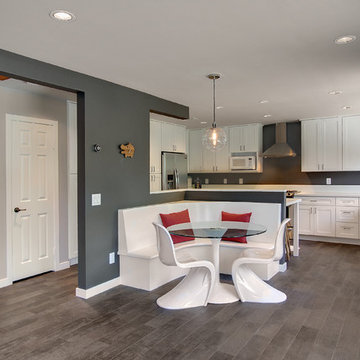
This Banquette and the entire project was designed by Renzo J Nakata Architects and constructed by M&J Star Construction.
Renzo J Nakata Architects http://www.houzz.com/pro/renzojnakata/renzo-j-nakata-architects

Our goal on this project was to create a live-able and open feeling space in a 690 square foot modern farmhouse. We planned for an open feeling space by installing tall windows and doors, utilizing pocket doors and building a vaulted ceiling. An efficient layout with hidden kitchen appliances and a concealed laundry space, built in tv and work desk, carefully selected furniture pieces and a bright and white colour palette combine to make this tiny house feel like a home. We achieved our goal of building a functionally beautiful space where we comfortably host a few friends and spend time together as a family.
John McManus
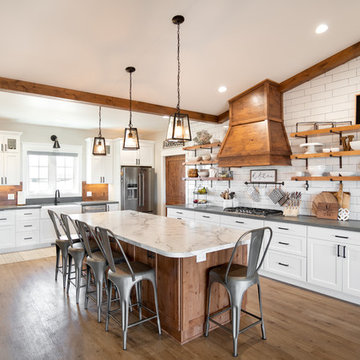
Island Formica Laminate Countertop installed for Central City Lumber in rural North Dakota
(Photos by Alison Sund)
Design ideas for a large rural l-shaped kitchen/diner in Other with a belfast sink, shaker cabinets, white cabinets, laminate countertops, stainless steel appliances, medium hardwood flooring, an island, brown floors, white worktops and white splashback.
Design ideas for a large rural l-shaped kitchen/diner in Other with a belfast sink, shaker cabinets, white cabinets, laminate countertops, stainless steel appliances, medium hardwood flooring, an island, brown floors, white worktops and white splashback.

This contemporary farmhouse is located on a scenic acreage in Greendale, BC. It features an open floor plan with room for hosting a large crowd, a large kitchen with double wall ovens, tons of counter space, a custom range hood and was designed to maximize natural light. Shed dormers with windows up high flood the living areas with daylight. The stairwells feature more windows to give them an open, airy feel, and custom black iron railings designed and crafted by a talented local blacksmith. The home is very energy efficient, featuring R32 ICF construction throughout, R60 spray foam in the roof, window coatings that minimize solar heat gain, an HRV system to ensure good air quality, and LED lighting throughout. A large covered patio with a wood burning fireplace provides warmth and shelter in the shoulder seasons.
Carsten Arnold Photography
Kitchen with a Belfast Sink and Laminate Countertops Ideas and Designs
2