Kitchen with a Belfast Sink and Porcelain Splashback Ideas and Designs
Refine by:
Budget
Sort by:Popular Today
41 - 60 of 16,107 photos
Item 1 of 3
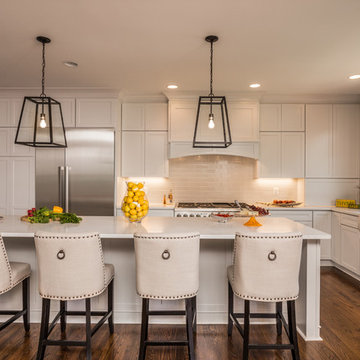
Large classic l-shaped kitchen/diner in DC Metro with a belfast sink, shaker cabinets, white cabinets, beige splashback, stainless steel appliances, dark hardwood flooring, an island, engineered stone countertops and porcelain splashback.
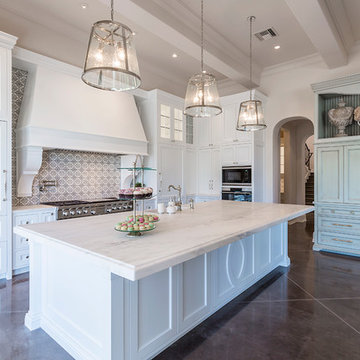
Photo of an expansive traditional l-shaped kitchen/diner in Phoenix with a belfast sink, shaker cabinets, white cabinets, marble worktops, grey splashback, an island, brown floors, porcelain splashback, stainless steel appliances and dark hardwood flooring.
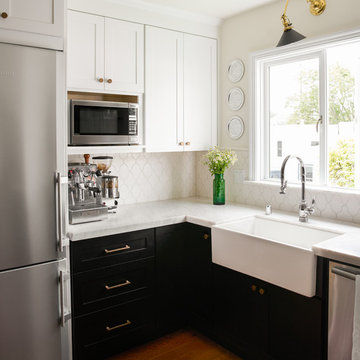
Since the owners wife was a chef and owned many specialized cookware, the storage requirements were meticulously planned. All photos by Thomas Kuoh Photography.

Inspiration for a large traditional u-shaped open plan kitchen in San Francisco with a belfast sink, raised-panel cabinets, beige cabinets, granite worktops, white splashback, porcelain splashback, stainless steel appliances, travertine flooring and an island.
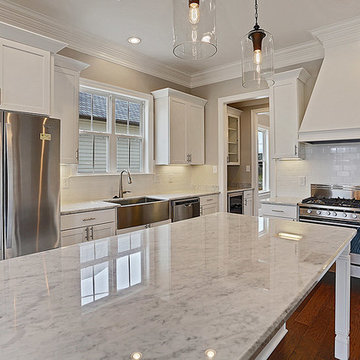
Design ideas for a large classic u-shaped kitchen/diner in New Orleans with a belfast sink, shaker cabinets, white cabinets, granite worktops, white splashback, porcelain splashback, stainless steel appliances, dark hardwood flooring, an island and brown floors.
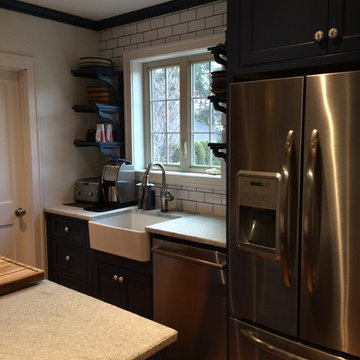
Feeling Blue? Beaded, flush inset cabinetry in a blue paint/black glaze finish, shaker doors & drawer fronts, leather finish granite, stainless steel appliances & porcelain tile backsplashes
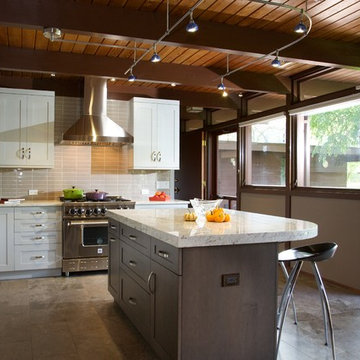
Imagine the surprise of LaMantia designer Gina Mazzone, CKD, CBD when she arrived for a first appointment to find this LaGrange Ranch home had two existing kitchens back-to-back. How very unusual! Upon further investigation she also found a “powder room” without a sink. This was just the challenge that Mazzone excels at…and excel she did!
Read more about this project on our blog: http://lamantia.com/two-to-one-renovation-la-grange/
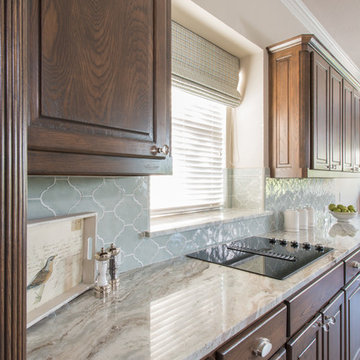
Michael Hunter Photography
Photo of a medium sized traditional l-shaped kitchen/diner in Dallas with a belfast sink, raised-panel cabinets, medium wood cabinets, quartz worktops, blue splashback, porcelain splashback, stainless steel appliances, medium hardwood flooring, an island and grey floors.
Photo of a medium sized traditional l-shaped kitchen/diner in Dallas with a belfast sink, raised-panel cabinets, medium wood cabinets, quartz worktops, blue splashback, porcelain splashback, stainless steel appliances, medium hardwood flooring, an island and grey floors.
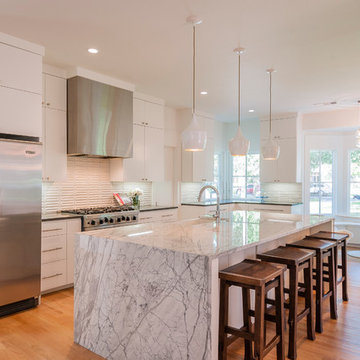
This is an example of a classic kitchen/diner in Dallas with a belfast sink, flat-panel cabinets, white cabinets, white splashback, porcelain splashback, stainless steel appliances, medium hardwood flooring and an island.

This 3200 square foot home features a maintenance free exterior of LP Smartside, corrugated aluminum roofing, and native prairie landscaping. The design of the structure is intended to mimic the architectural lines of classic farm buildings. The outdoor living areas are as important to this home as the interior spaces; covered and exposed porches, field stone patios and an enclosed screen porch all offer expansive views of the surrounding meadow and tree line.
The home’s interior combines rustic timbers and soaring spaces which would have traditionally been reserved for the barn and outbuildings, with classic finishes customarily found in the family homestead. Walls of windows and cathedral ceilings invite the outdoors in. Locally sourced reclaimed posts and beams, wide plank white oak flooring and a Door County fieldstone fireplace juxtapose with classic white cabinetry and millwork, tongue and groove wainscoting and a color palate of softened paint hues, tiles and fabrics to create a completely unique Door County homestead.
Mitch Wise Design, Inc.
Richard Steinberger Photography

2012 KuDa Photography
Large contemporary l-shaped kitchen/diner in Portland with stainless steel appliances, a belfast sink, engineered stone countertops, flat-panel cabinets, dark wood cabinets, metallic splashback, porcelain splashback, dark hardwood flooring and an island.
Large contemporary l-shaped kitchen/diner in Portland with stainless steel appliances, a belfast sink, engineered stone countertops, flat-panel cabinets, dark wood cabinets, metallic splashback, porcelain splashback, dark hardwood flooring and an island.

The kitchen features custom cherry cabinetry and Motawi tiles in an Arts and Crafts style
Inspiration for a medium sized traditional u-shaped kitchen/diner in New York with integrated appliances, wood worktops, a belfast sink, shaker cabinets, medium wood cabinets, white splashback, porcelain splashback, medium hardwood flooring and an island.
Inspiration for a medium sized traditional u-shaped kitchen/diner in New York with integrated appliances, wood worktops, a belfast sink, shaker cabinets, medium wood cabinets, white splashback, porcelain splashback, medium hardwood flooring and an island.

Teak veneer with white lacquered half-deep wall cabinets. Backsplash tile is actually 3-dimensional
Inspiration for a medium sized retro galley enclosed kitchen in Chicago with a belfast sink, flat-panel cabinets, light wood cabinets, engineered stone countertops, blue splashback, porcelain splashback, integrated appliances, porcelain flooring, no island, beige floors and white worktops.
Inspiration for a medium sized retro galley enclosed kitchen in Chicago with a belfast sink, flat-panel cabinets, light wood cabinets, engineered stone countertops, blue splashback, porcelain splashback, integrated appliances, porcelain flooring, no island, beige floors and white worktops.

Download our free ebook, Creating the Ideal Kitchen. DOWNLOAD NOW
The homeowners came to us looking to update the kitchen in their historic 1897 home. The home had gone through an extensive renovation several years earlier that added a master bedroom suite and updates to the front façade. The kitchen however was not part of that update and a prior 1990’s update had left much to be desired. The client is an avid cook, and it was just not very functional for the family.
The original kitchen was very choppy and included a large eat in area that took up more than its fair share of the space. On the wish list was a place where the family could comfortably congregate, that was easy and to cook in, that feels lived in and in check with the rest of the home’s décor. They also wanted a space that was not cluttered and dark – a happy, light and airy room. A small powder room off the space also needed some attention so we set out to include that in the remodel as well.
See that arch in the neighboring dining room? The homeowner really wanted to make the opening to the dining room an arch to match, so we incorporated that into the design.
Another unfortunate eyesore was the state of the ceiling and soffits. Turns out it was just a series of shortcuts from the prior renovation, and we were surprised and delighted that we were easily able to flatten out almost the entire ceiling with a couple of little reworks.
Other changes we made were to add new windows that were appropriate to the new design, which included moving the sink window over slightly to give the work zone more breathing room. We also adjusted the height of the windows in what was previously the eat-in area that were too low for a countertop to work. We tried to keep an old island in the plan since it was a well-loved vintage find, but the tradeoff for the function of the new island was not worth it in the end. We hope the old found a new home, perhaps as a potting table.
Designed by: Susan Klimala, CKD, CBD
Photography by: Michael Kaskel
For more information on kitchen and bath design ideas go to: www.kitchenstudio-ge.com

Perimeter counters and island in Wicked White quartzite.
Inspiration for a medium sized contemporary l-shaped kitchen/diner in Boston with a belfast sink, recessed-panel cabinets, white cabinets, quartz worktops, white splashback, porcelain splashback, stainless steel appliances, medium hardwood flooring, an island and brown floors.
Inspiration for a medium sized contemporary l-shaped kitchen/diner in Boston with a belfast sink, recessed-panel cabinets, white cabinets, quartz worktops, white splashback, porcelain splashback, stainless steel appliances, medium hardwood flooring, an island and brown floors.

A goal of this kitchen design was to create a space that was light and bright! Chantilly Lace cabinets and a soft blue tile backsplash emphasize natural light and keep this space feeling bright and open.

Photo of a small mediterranean l-shaped open plan kitchen in Other with a belfast sink, flat-panel cabinets, beige cabinets, marble worktops, white splashback, porcelain splashback, white appliances, terracotta flooring, no island, orange floors and white worktops.

Design ideas for a large traditional single-wall kitchen/diner in Other with a belfast sink, flat-panel cabinets, white cabinets, engineered stone countertops, white splashback, porcelain splashback, integrated appliances, medium hardwood flooring, multiple islands, brown floors, white worktops and a timber clad ceiling.

Black and white modern kitchen with rustic wood flooring. Grey and white printed backsplash with accordion open window.
Design ideas for a medium sized modern l-shaped open plan kitchen in Denver with a belfast sink, shaker cabinets, black cabinets, quartz worktops, grey splashback, porcelain splashback, stainless steel appliances, light hardwood flooring, an island, brown floors, white worktops and a vaulted ceiling.
Design ideas for a medium sized modern l-shaped open plan kitchen in Denver with a belfast sink, shaker cabinets, black cabinets, quartz worktops, grey splashback, porcelain splashback, stainless steel appliances, light hardwood flooring, an island, brown floors, white worktops and a vaulted ceiling.

Photo of an expansive farmhouse kitchen in Other with a belfast sink, shaker cabinets, quartz worktops, porcelain splashback, stainless steel appliances, multiple islands, white worktops, exposed beams, white cabinets, multi-coloured splashback and light hardwood flooring.
Kitchen with a Belfast Sink and Porcelain Splashback Ideas and Designs
3