Kitchen with a Belfast Sink and Porcelain Splashback Ideas and Designs
Refine by:
Budget
Sort by:Popular Today
101 - 120 of 16,111 photos
Item 1 of 3

Jared Medley
This is an example of a large classic u-shaped enclosed kitchen in Salt Lake City with a belfast sink, shaker cabinets, white cabinets, marble worktops, white splashback, stainless steel appliances, light hardwood flooring, an island, beige floors, grey worktops and porcelain splashback.
This is an example of a large classic u-shaped enclosed kitchen in Salt Lake City with a belfast sink, shaker cabinets, white cabinets, marble worktops, white splashback, stainless steel appliances, light hardwood flooring, an island, beige floors, grey worktops and porcelain splashback.
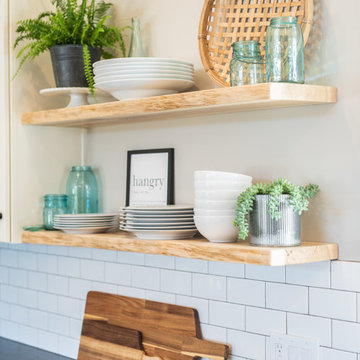
Jen Jones
Photo of a medium sized rural l-shaped open plan kitchen in Seattle with a belfast sink, shaker cabinets, white cabinets, granite worktops, white splashback, porcelain splashback, stainless steel appliances, medium hardwood flooring, an island and black worktops.
Photo of a medium sized rural l-shaped open plan kitchen in Seattle with a belfast sink, shaker cabinets, white cabinets, granite worktops, white splashback, porcelain splashback, stainless steel appliances, medium hardwood flooring, an island and black worktops.

Inspiration for a traditional l-shaped open plan kitchen in Other with a belfast sink, beaded cabinets, green cabinets, quartz worktops, green splashback, porcelain splashback, black appliances, light hardwood flooring, an island and white worktops.
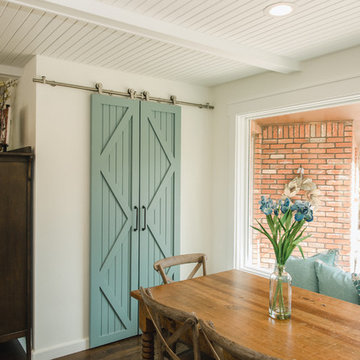
purelee photography
Photo of a large coastal single-wall kitchen/diner in Denver with a belfast sink, shaker cabinets, white cabinets, engineered stone countertops, white splashback, porcelain splashback, stainless steel appliances, medium hardwood flooring, an island, brown floors and white worktops.
Photo of a large coastal single-wall kitchen/diner in Denver with a belfast sink, shaker cabinets, white cabinets, engineered stone countertops, white splashback, porcelain splashback, stainless steel appliances, medium hardwood flooring, an island, brown floors and white worktops.
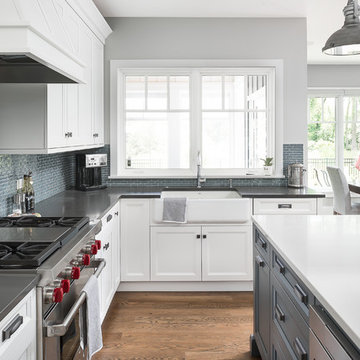
Design ideas for a medium sized classic u-shaped open plan kitchen in Chicago with a belfast sink, beaded cabinets, white cabinets, engineered stone countertops, blue splashback, porcelain splashback, integrated appliances, an island, brown floors, white worktops and dark hardwood flooring.
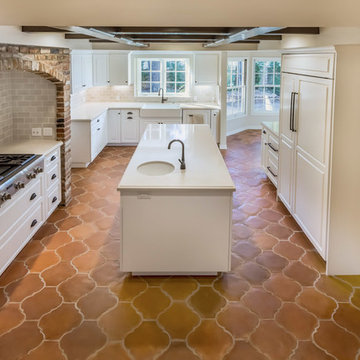
Inspiration for a large mediterranean galley kitchen pantry in Los Angeles with a belfast sink, raised-panel cabinets, white cabinets, engineered stone countertops, multi-coloured splashback, porcelain splashback, stainless steel appliances, terracotta flooring, an island and orange floors.

Kelli Boyd Photography
Design ideas for a medium sized bohemian u-shaped kitchen/diner in Atlanta with a belfast sink, shaker cabinets, quartz worktops, white splashback, porcelain splashback, stainless steel appliances, medium hardwood flooring, no island, brown floors and blue cabinets.
Design ideas for a medium sized bohemian u-shaped kitchen/diner in Atlanta with a belfast sink, shaker cabinets, quartz worktops, white splashback, porcelain splashback, stainless steel appliances, medium hardwood flooring, no island, brown floors and blue cabinets.
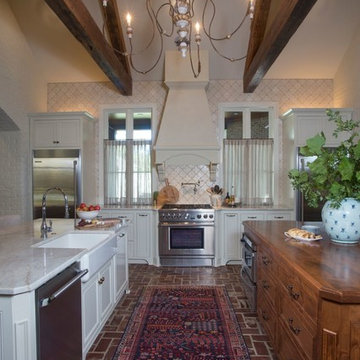
Chad Chenier
Medium sized classic galley enclosed kitchen in New Orleans with a belfast sink, recessed-panel cabinets, white cabinets, marble worktops, white splashback, porcelain splashback, stainless steel appliances, brick flooring and brown floors.
Medium sized classic galley enclosed kitchen in New Orleans with a belfast sink, recessed-panel cabinets, white cabinets, marble worktops, white splashback, porcelain splashback, stainless steel appliances, brick flooring and brown floors.

Design ideas for a large mediterranean l-shaped open plan kitchen in Chicago with raised-panel cabinets, light wood cabinets, multi-coloured splashback, integrated appliances, medium hardwood flooring, multiple islands, a belfast sink, marble worktops, porcelain splashback and brown floors.
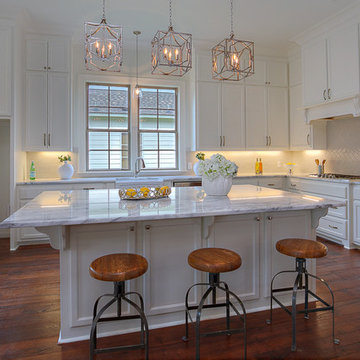
Kitchen - Carriagewood Estates
Baton Rouge, Louisiana
Golden Fine Homes - Custom Home Builder
http://GoldenFinehomes.com
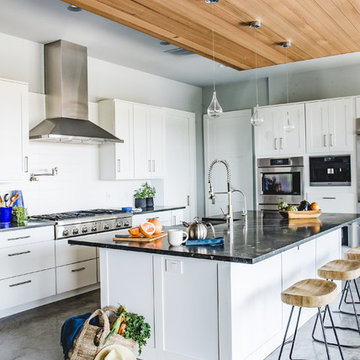
Erin Holsonback, anindoorlady.com
Design ideas for a medium sized classic l-shaped kitchen pantry in Austin with a belfast sink, shaker cabinets, white cabinets, quartz worktops, white splashback, porcelain splashback, stainless steel appliances, concrete flooring and an island.
Design ideas for a medium sized classic l-shaped kitchen pantry in Austin with a belfast sink, shaker cabinets, white cabinets, quartz worktops, white splashback, porcelain splashback, stainless steel appliances, concrete flooring and an island.

Lots of Drawers make retrieving cookware easy even for this retired couple. The distance between counters allows for multiple catering personnel to work together.
Photo Credit: Felicia Evans
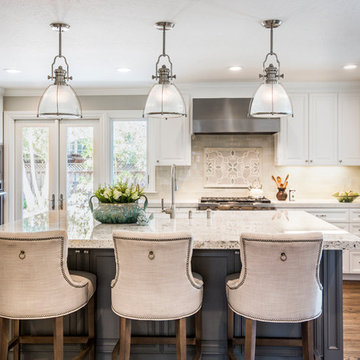
Kelly Vorves and Diana Barbatti
Large traditional l-shaped kitchen in San Francisco with a belfast sink, beaded cabinets, white cabinets, granite worktops, white splashback, porcelain splashback, stainless steel appliances, medium hardwood flooring and an island.
Large traditional l-shaped kitchen in San Francisco with a belfast sink, beaded cabinets, white cabinets, granite worktops, white splashback, porcelain splashback, stainless steel appliances, medium hardwood flooring and an island.
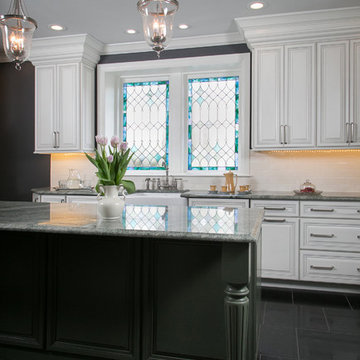
Major Transformation in an old Chestnut Hill Home. Stained glass window.
Design ideas for a medium sized victorian u-shaped enclosed kitchen in Philadelphia with a belfast sink, raised-panel cabinets, white cabinets, granite worktops, white splashback, porcelain splashback, stainless steel appliances, travertine flooring and an island.
Design ideas for a medium sized victorian u-shaped enclosed kitchen in Philadelphia with a belfast sink, raised-panel cabinets, white cabinets, granite worktops, white splashback, porcelain splashback, stainless steel appliances, travertine flooring and an island.

Tying multiple floors together using 6”x36” dark grey wood-looking tile, laid on a staggered patterned worked well with the tile and concrete floors next to it.
Two-toned cabinetry of wired brushed hickory with a grey stain wash, combined with maple wood in a dark slate finish is a current trend.
Counter tops: combination of splashy granite and white Caesarstone grounded the display. A custom-designed table of ash wood, with heavy distressing and grey washed stain added warmth.
Show custom features:
Arched glass door cabinets with crown moulding to match.
Unique Features: drawer in drawer for pot lids, pull out drawer in toe kick for dog dishes, toe space step stool, swing up mixer shelf, pull out spice storage.
Built in Banquette seating with table and docking station for family meals and working.
Custom open shelves and wine rack with detailed legs anchor the three sides of the island.
Backsplash rail with spice rack, knife and utensil holder add more storage space.
A floating soffit matches the shape of island and helps lower the showroom ceiling height to what would be found in a normal home. It includes: pendant lights for the snack bar, chandelier for the table and recess for task lights over the sink.
The large triangular shaped island has eleven foot legs. It fills the unusual space and creates three separate areas: a work space, snack bar/room divider and table area.
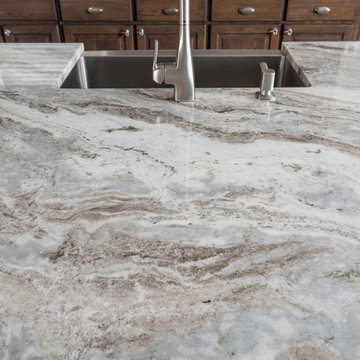
Michael Hunter Photography
This is an example of a medium sized traditional l-shaped kitchen/diner in Dallas with a belfast sink, raised-panel cabinets, medium wood cabinets, quartz worktops, blue splashback, porcelain splashback, stainless steel appliances, medium hardwood flooring, an island and brown floors.
This is an example of a medium sized traditional l-shaped kitchen/diner in Dallas with a belfast sink, raised-panel cabinets, medium wood cabinets, quartz worktops, blue splashback, porcelain splashback, stainless steel appliances, medium hardwood flooring, an island and brown floors.
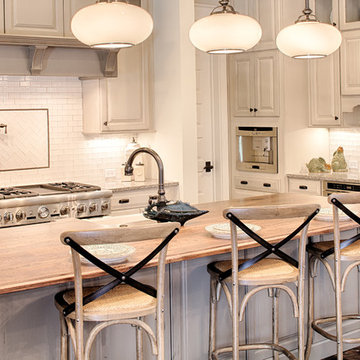
With porches on every side, the “Georgetown” is designed for enjoying the natural surroundings. The main level of the home is characterized by wide open spaces, with connected kitchen, dining, and living areas, all leading onto the various outdoor patios. The main floor master bedroom occupies one entire wing of the home, along with an additional bedroom suite. The upper level features two bedroom suites and a bunk room, with space over the detached garage providing a private guest suite.

The butler’s pantry, which connects the screen porch with the mudroom and kitchen, makes it easy to entertain on the porch. There is a second dishwasher and farm sink and plenty of storage in glass door cabinets.
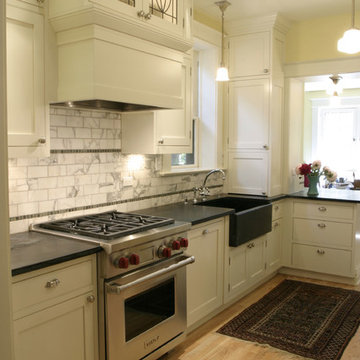
Design ideas for a traditional l-shaped kitchen pantry in Denver with a belfast sink, recessed-panel cabinets, white cabinets, quartz worktops, white splashback, porcelain splashback, stainless steel appliances, light hardwood flooring and no island.

Design ideas for a medium sized traditional kitchen/diner in Orange County with a belfast sink, shaker cabinets, white cabinets, marble worktops, white splashback, porcelain splashback, stainless steel appliances, vinyl flooring, no island, brown floors, black worktops and exposed beams.
Kitchen with a Belfast Sink and Porcelain Splashback Ideas and Designs
6