Kitchen with a Belfast Sink and Travertine Flooring Ideas and Designs
Refine by:
Budget
Sort by:Popular Today
41 - 60 of 3,688 photos
Item 1 of 3
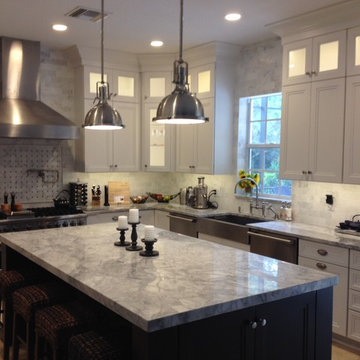
This is an example of a large classic u-shaped kitchen in Miami with a belfast sink, recessed-panel cabinets, white cabinets, marble worktops, white splashback, stainless steel appliances, travertine flooring, an island, stone tiled splashback and beige floors.
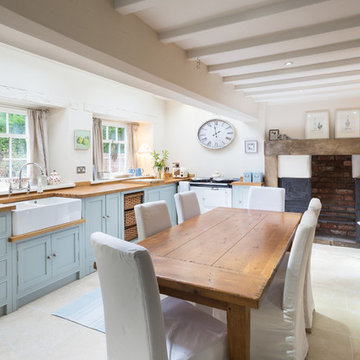
24mm Photography
Medium sized farmhouse l-shaped kitchen/diner in Other with a belfast sink, shaker cabinets, blue cabinets, wood worktops, white splashback, white appliances, travertine flooring and no island.
Medium sized farmhouse l-shaped kitchen/diner in Other with a belfast sink, shaker cabinets, blue cabinets, wood worktops, white splashback, white appliances, travertine flooring and no island.
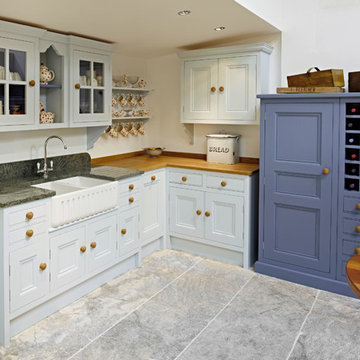
A traditional hand-painted kitchen with beaded door panels and a mixture of oak and granite worktops. The colours used are 'Bone China Blue Mid' and 'Juniper Ash', both from The Little Greene Paint Company.
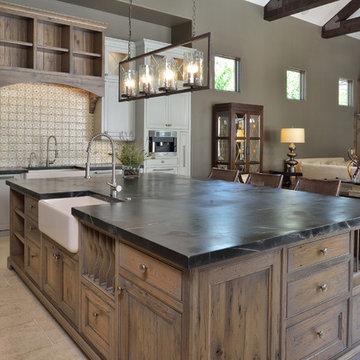
Design ideas for a large classic u-shaped open plan kitchen in Houston with an island, raised-panel cabinets, medium wood cabinets, soapstone worktops, beige splashback, ceramic splashback, stainless steel appliances, a belfast sink and travertine flooring.

The black paint on the kitchen island creates a contrast to the white walls and benefits from the warmth of the wooden countertop and wall shelving. The fan over the stove is recessed in a drywall or a clean modern look.
Photo Credit: Meghan Caudill
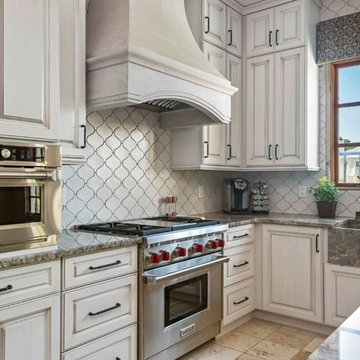
Large mediterranean u-shaped kitchen/diner in Tampa with a belfast sink, raised-panel cabinets, beige cabinets, quartz worktops, white splashback, ceramic splashback, stainless steel appliances, travertine flooring, an island, beige floors and multicoloured worktops.
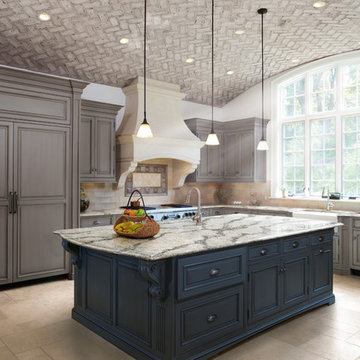
Inspiration for a large classic l-shaped kitchen/diner in New York with a belfast sink, raised-panel cabinets, grey cabinets, quartz worktops, beige splashback, ceramic splashback, stainless steel appliances, travertine flooring and an island.
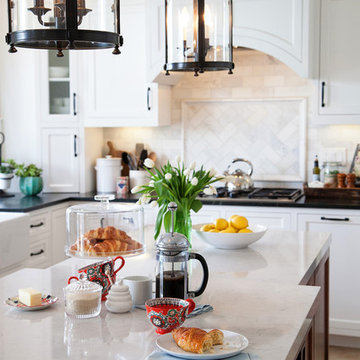
Found Creative Studios
Inspiration for a medium sized classic u-shaped kitchen in San Diego with a belfast sink, recessed-panel cabinets, white cabinets, soapstone worktops, white splashback, stone tiled splashback, stainless steel appliances, travertine flooring and an island.
Inspiration for a medium sized classic u-shaped kitchen in San Diego with a belfast sink, recessed-panel cabinets, white cabinets, soapstone worktops, white splashback, stone tiled splashback, stainless steel appliances, travertine flooring and an island.
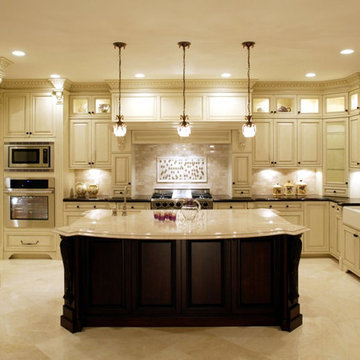
Large classic l-shaped enclosed kitchen in New York with a belfast sink, raised-panel cabinets, beige cabinets, quartz worktops, beige splashback, stainless steel appliances, travertine flooring, an island, beige floors, mosaic tiled splashback and beige worktops.
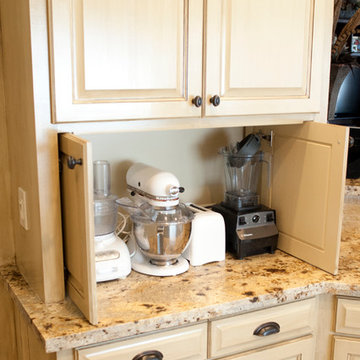
This home is a typical suburban home in a planned community in Katy, Texas (outside of Houston). We took the existing pre-fab builder-grade stained cabinets and refaced them with poplar raised panel doors and drawer fronts. We extended the island and added the spindles. We added decorative feet to the cabinet bases. We installed custom panels on the new Jenn-Air appliances. We added decorative corbels under the bar and in the butler's pantry. The cabinets were painted with a base color of Sherwin Williams Macadamia (SW 6142) and then glazed with Van Dyke Brown (SW 70471). A clear sealer coat was then applied. The island was painted Storm Cloud (SW 6249) and then faux-finished with the same technique. The backsplash tile is from Arizona Tile and is called San Mateo Split Face.
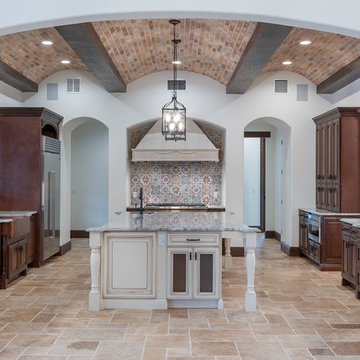
he kitchen opens to the great room and features a brick and beam barrel ceiling with a contrasting ivory colored island and handpainted tile backsplash in this Spanish Revival Custom Home by Orlando Custom Homebuilder Jorge Ulibarri.
The kitchen is outfitted with Sub-Zero Wolf appliances and draws focus to a backsplash of hand-painted tiles in an open floor plan that connects both the living and dining rooms, all of which open up to the back patio.

I developed a floor plan that would remove the wall between the kitchen and laundry to create one large room. The door to the bathroom would be closed up. It was accessible from the bedroom on the other side. The room became 14’-10” by 11’-6”, large enough to include a small center island. Then I wrapped the perimeter walls with new white shaker style cabinets. We kept the sink under the window but made it a focal point with a white farm sink and new faucet. The range stayed in the same location below an original octagon window. The opposite wall is designed for function with full height storage on the left and a new side-by-side refrigerator with storage above. The new stacking washer and dryer complete the width of this new wall.
Mary Broerman, CCIDC
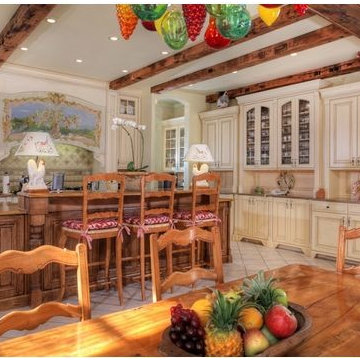
The kitchen island was electrifiedto install a pair of antique rooster lamps with decopaged shades. Over the stove hood we painted a French landscape with the house in the back ground. In the foreground is the breakfast room where we hung a hand blown chandelier with hand blown fruit. The island was stained to break up the cream cabinets .
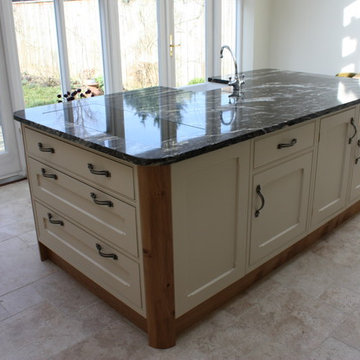
A beautiful and practical kitchen was designed for a new extension sun room with a central ceiling lantern. A spacious and contemporary wooden kitchen with a comfortable feel it also sits well with the owner’s period house.
A large central island placed exactly below the lantern, accommodates many appliances and the Belfast sink. The lightness of the kitchen was further enhanced with a travertine floor. A flush fitting induction hob sits opposite the AGA in the island top, the flush fit allowing the working surface to be uninterrupted and usable.
Around the cream, four-oven AGA is a substantial bold pippy oak corbelled over-mantle that incorporates bespoke storage cupboards. A preparatory sink to the right side of the AGA, and a wine rack finish the run. The positioning of the handmade bespoke mantle and island give the kitchen a focal point, balance and symmetry.
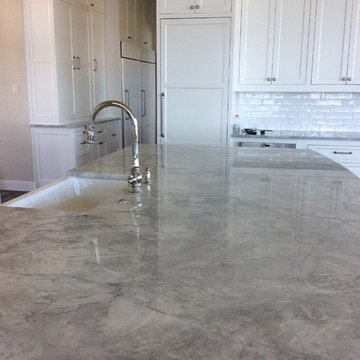
Mel Lanier
This is an example of a large modern u-shaped enclosed kitchen in Other with a belfast sink, recessed-panel cabinets, grey cabinets, quartz worktops, white splashback, metro tiled splashback, stainless steel appliances, travertine flooring and an island.
This is an example of a large modern u-shaped enclosed kitchen in Other with a belfast sink, recessed-panel cabinets, grey cabinets, quartz worktops, white splashback, metro tiled splashback, stainless steel appliances, travertine flooring and an island.
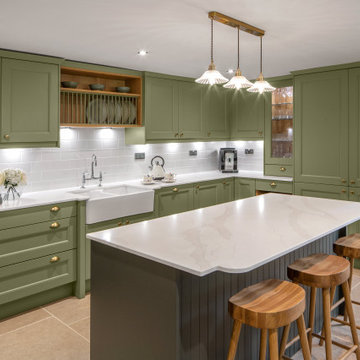
A traditional solid ash kitchen painted in Farrow & Ball's Lichen green, perfect for this beautiful Arts & Craft style house.
The original kitchen at the back of the house was small and unappealing so the clients desired that the kitchen be recited to the front of the house in a rarely use reception room.
Idesign designed and completed the project in the summer of 2021.

Kitchen Granite Counter with a full Granite Back Splash, With a Rustic Chiseled Edge Detail.
Photo of an expansive rustic u-shaped kitchen/diner in Other with a belfast sink, stone slab splashback, an island, raised-panel cabinets, brown splashback, stainless steel appliances, beige floors, dark wood cabinets, granite worktops, travertine flooring and beige worktops.
Photo of an expansive rustic u-shaped kitchen/diner in Other with a belfast sink, stone slab splashback, an island, raised-panel cabinets, brown splashback, stainless steel appliances, beige floors, dark wood cabinets, granite worktops, travertine flooring and beige worktops.
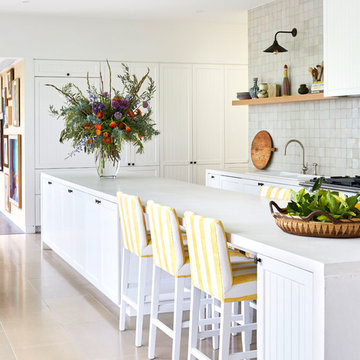
Beautiful Hampton Style Kitchen - Interior Design by Anna Spiro
Design ideas for a large coastal galley open plan kitchen in Melbourne with a belfast sink, recessed-panel cabinets, white cabinets, engineered stone countertops, white splashback, mosaic tiled splashback, stainless steel appliances, travertine flooring, an island and beige floors.
Design ideas for a large coastal galley open plan kitchen in Melbourne with a belfast sink, recessed-panel cabinets, white cabinets, engineered stone countertops, white splashback, mosaic tiled splashback, stainless steel appliances, travertine flooring, an island and beige floors.
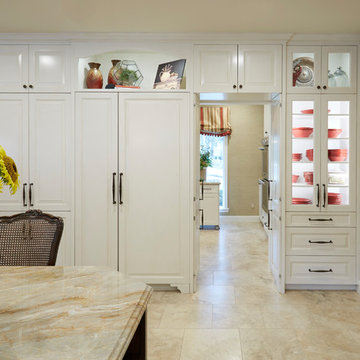
Photo of a medium sized classic u-shaped kitchen/diner in Houston with a belfast sink, raised-panel cabinets, white cabinets, granite worktops, white splashback, metro tiled splashback, stainless steel appliances, travertine flooring, an island and beige floors.
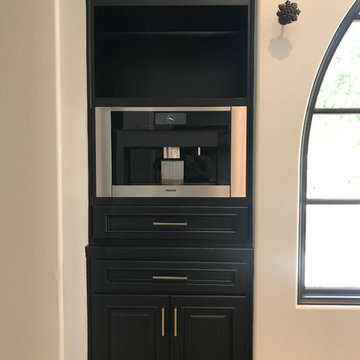
Redesigned the Cabinet Opening to House a Built in Miele Coffee Maker. Had cabinet contractor remove cabinet doors, built new trim and add drawer below for storage and allow for airflow.
Kitchen with a Belfast Sink and Travertine Flooring Ideas and Designs
3