Kitchen with a Belfast Sink Ideas and Designs
Refine by:
Budget
Sort by:Popular Today
61 - 80 of 140 photos
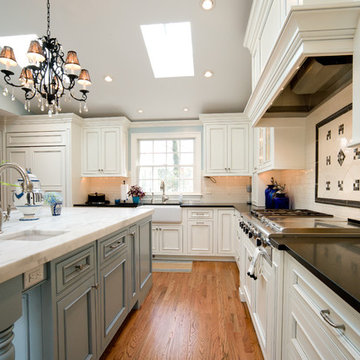
Sharon Goldberg Interior Design
Traditional l-shaped kitchen in Philadelphia with a belfast sink, beaded cabinets, white splashback and metro tiled splashback.
Traditional l-shaped kitchen in Philadelphia with a belfast sink, beaded cabinets, white splashback and metro tiled splashback.
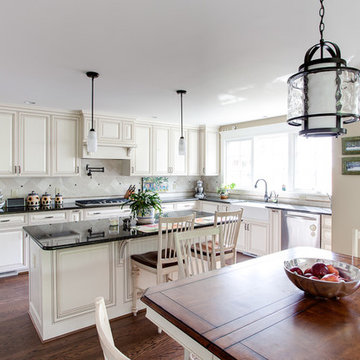
I don't know how architects in the 50's expected families to function in the kitchen, maybe they figured if the space was cramped enough, everyone would stay out of dear old Mom's way, or maybe most of the designers back then were fresh off submarine duty.
The original kitchen in this ranch was not much wider than a hallway and about ten feet long. This kitchen face-lift was really the addition of one since the original only had enough space for an oven, sink and refrigerator.
The clients wanted a farm style look with eat-in space and gourmet functionality. We created both an addition and bump-out to accomplish their goals.
Photo courtesy Andrea Hubbell
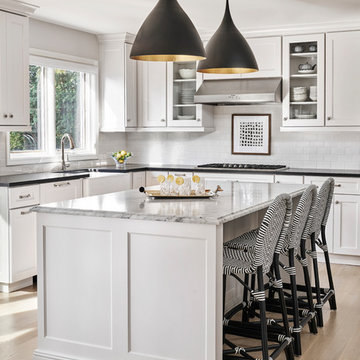
Photographer: Mike Schwartz
Design ideas for a traditional l-shaped kitchen in Chicago with a belfast sink, marble worktops, white splashback, light hardwood flooring, an island, beige floors, shaker cabinets and metro tiled splashback.
Design ideas for a traditional l-shaped kitchen in Chicago with a belfast sink, marble worktops, white splashback, light hardwood flooring, an island, beige floors, shaker cabinets and metro tiled splashback.
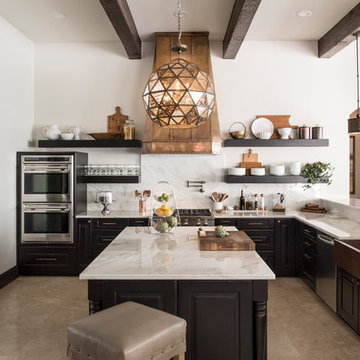
Stephen Allen Photography
Design ideas for a mediterranean u-shaped kitchen in Orlando with a belfast sink, raised-panel cabinets, white splashback, stainless steel appliances and an island.
Design ideas for a mediterranean u-shaped kitchen in Orlando with a belfast sink, raised-panel cabinets, white splashback, stainless steel appliances and an island.
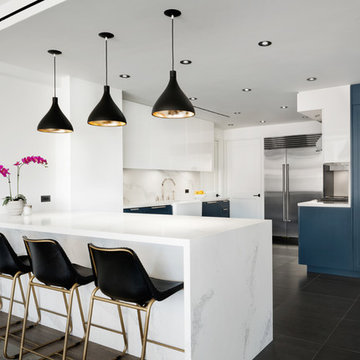
Across from Hudson River Park, the Classic 7 pre-war apartment had not renovated in over 50 years. The new owners, a young family with two kids, desired to open up the existing closed in spaces while keeping some of the original, classic pre-war details. Dark, dimly-lit corridors and clustered rooms that were a detriment to the brilliant natural light and expansive views the existing apartment inherently possessed, were demolished to create a new open plan for a more functional style of living. Custom charcoal stained white oak herringbone floors were laid throughout the space. The dark blue lacquered kitchen cabinets provide a sharp contrast to the otherwise neutral colored space. A wall unit in the same blue lacquer floats on the wall in the Den.
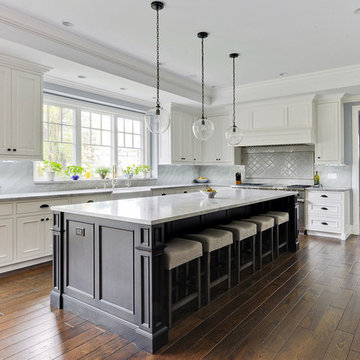
Kitchen with granite countertops, wooden cabinetry, stainless steel appliances, and custom tilework
Inspiration for a classic l-shaped kitchen in Chicago with a belfast sink, recessed-panel cabinets, grey splashback, medium hardwood flooring and an island.
Inspiration for a classic l-shaped kitchen in Chicago with a belfast sink, recessed-panel cabinets, grey splashback, medium hardwood flooring and an island.
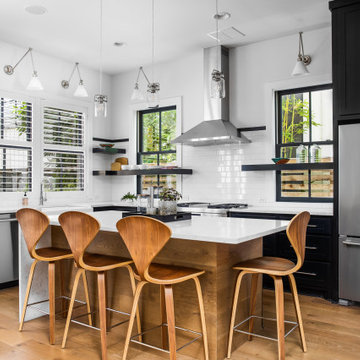
Medium sized classic l-shaped kitchen/diner in Austin with a belfast sink, shaker cabinets, composite countertops, white splashback, ceramic splashback, stainless steel appliances, medium hardwood flooring, an island, beige floors and white worktops.
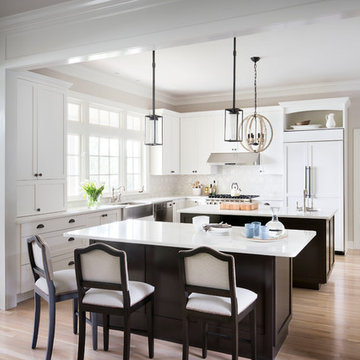
Inspiration for a large classic u-shaped kitchen/diner in New York with a belfast sink, shaker cabinets, engineered stone countertops, beige splashback, mosaic tiled splashback, stainless steel appliances, light hardwood flooring, multiple islands and brown floors.
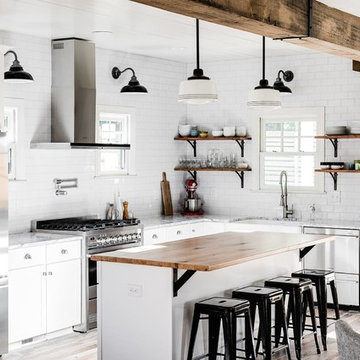
Wellborn + Wright has teamed up with Richmond native Cobblestone Development Group again for this incredible renovation. What was originally a constricting, one story brick ranch house from the mid 20th century is now a bright, soaring, three story home with a much more open and inviting floor plan. Be sure to flip through the slideshow above to the last 3 pictures which show the “before and after” versions of the kitchen and entryway.
Wellborn + Wright was happy to provide the smooth surface box beams that ran along the ceiling and “sectioned off” the individual living spaces on the first floor – kitchen, living room, dining room – without actually dividing the space itself. A mantle (not shown) and kitchen island counter top made from reclaimed white oak can be found in the kitchen and living room respectively. It should be noted that, while W+ didn’t provide the flooring for this project, what you see here is an exact match to our South Hampton oak flooring – so if you like what you see on the floors just as much as the ceiling, we can definitely help you there!
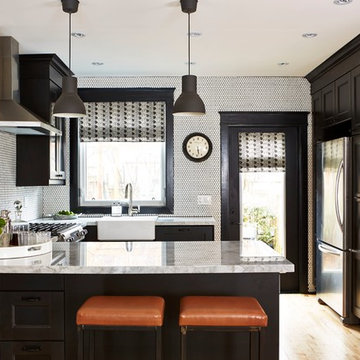
whitewash&co
This is an example of a traditional u-shaped kitchen in Toronto with a belfast sink, recessed-panel cabinets, stainless steel appliances, light hardwood flooring and a breakfast bar.
This is an example of a traditional u-shaped kitchen in Toronto with a belfast sink, recessed-panel cabinets, stainless steel appliances, light hardwood flooring and a breakfast bar.
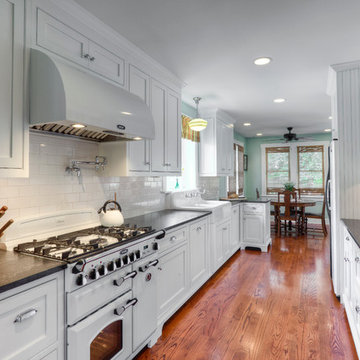
Classic galley kitchen/diner in Toronto with a belfast sink, shaker cabinets, white splashback, metro tiled splashback and white appliances.
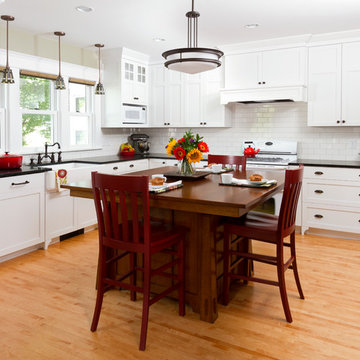
Builder: Anchor Builders / Building Design, Plans, and Interior Finishes by Fluidesign Studio / Photographer: Seth Benn Photography
This is an example of a traditional l-shaped kitchen in Minneapolis with a belfast sink, shaker cabinets, white splashback, metro tiled splashback and white appliances.
This is an example of a traditional l-shaped kitchen in Minneapolis with a belfast sink, shaker cabinets, white splashback, metro tiled splashback and white appliances.
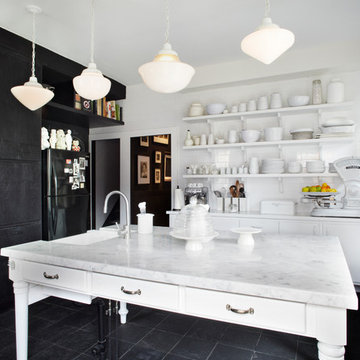
Vintage enclosed kitchen in Toronto with a belfast sink, open cabinets, white splashback, metro tiled splashback and an island.
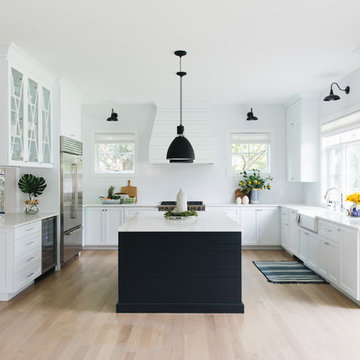
This is an example of a nautical u-shaped kitchen in Chicago with a belfast sink, shaker cabinets, white splashback, stainless steel appliances, light hardwood flooring, an island, beige floors, white worktops and marble worktops.
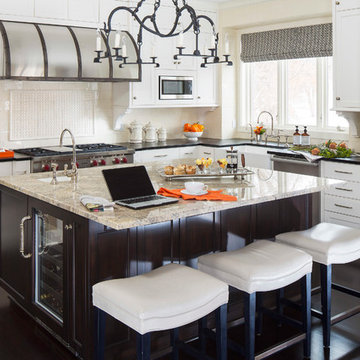
Martha O'Hara Interiors, Interior Design & Photo Styling | Troy Thies, Photography | TreHus Architects + Interior Designers + Builders, Remodeler
Please Note: All “related,” “similar,” and “sponsored” products tagged or listed by Houzz are not actual products pictured. They have not been approved by Martha O’Hara Interiors nor any of the professionals credited. For information about our work, please contact design@oharainteriors.com.
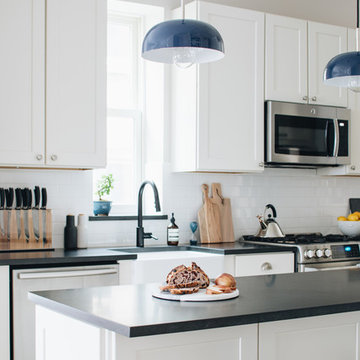
This is an example of a beach style kitchen in Chicago with a belfast sink, shaker cabinets, white splashback, metro tiled splashback, stainless steel appliances, an island and black worktops.
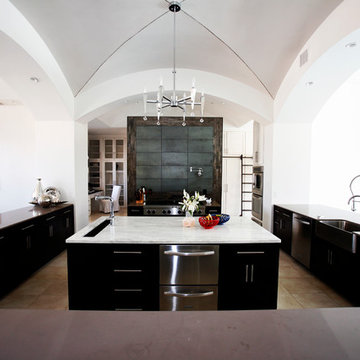
brian hugghins
Braswell Homes
Design ideas for a contemporary kitchen in Dallas with a belfast sink and flat-panel cabinets.
Design ideas for a contemporary kitchen in Dallas with a belfast sink and flat-panel cabinets.
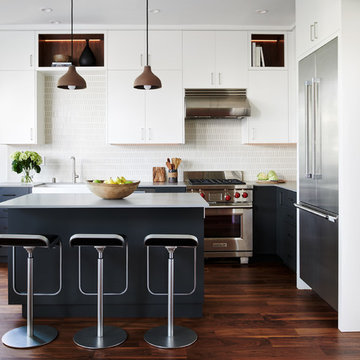
Jean Bai, Konstrukt Photo
Inspiration for a medium sized contemporary l-shaped kitchen/diner in San Francisco with a belfast sink, flat-panel cabinets, engineered stone countertops, ceramic splashback, stainless steel appliances, an island, brown floors, grey worktops, white splashback and dark hardwood flooring.
Inspiration for a medium sized contemporary l-shaped kitchen/diner in San Francisco with a belfast sink, flat-panel cabinets, engineered stone countertops, ceramic splashback, stainless steel appliances, an island, brown floors, grey worktops, white splashback and dark hardwood flooring.
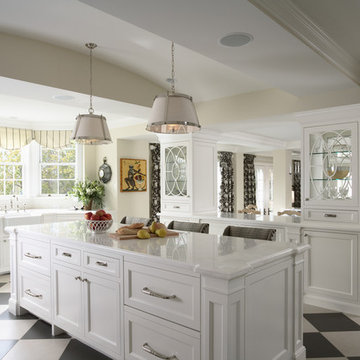
This is an example of a large classic u-shaped enclosed kitchen in Minneapolis with a belfast sink, marble worktops, an island, recessed-panel cabinets, white splashback, stone tiled splashback, stainless steel appliances and multi-coloured floors.
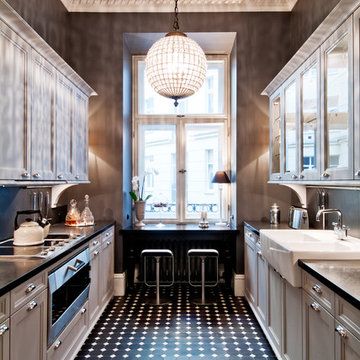
Photo: Sara Niedzwiecka
Design ideas for a traditional galley enclosed kitchen in New York with a belfast sink, glass-front cabinets, stainless steel appliances, granite worktops and black splashback.
Design ideas for a traditional galley enclosed kitchen in New York with a belfast sink, glass-front cabinets, stainless steel appliances, granite worktops and black splashback.
Kitchen with a Belfast Sink Ideas and Designs
4