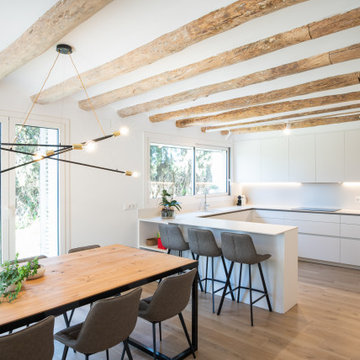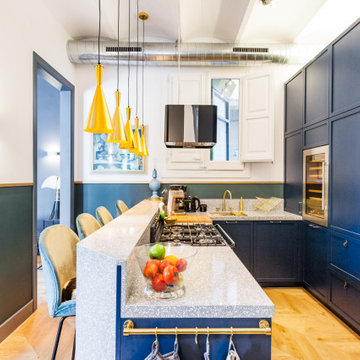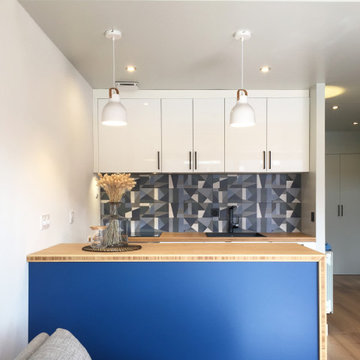Kitchen with a Breakfast Bar and All Types of Ceiling Ideas and Designs
Refine by:
Budget
Sort by:Popular Today
21 - 40 of 4,673 photos
Item 1 of 3

Die dritte Arbeitsplatte in der U-förmigen Ballerina-Küche ist das Plus für diverse Küchenutensilien. Die Dachschräge stört dabei nicht, sondern gibt wohnliches Flair für den Raum. Das ergänzte Wandregal nimmt Lebensmittel griffbereit auf und bietet Müsligläsern, Speisezutaten und Gewürzen ausreichenden und übersichtlichen Platz.

La cucina affaccia sull'ingresso della casa con una penisola con fuochi in linea della Smeg. Cappa in acciaio sospesa. Pannellatura della cucina in laminato multicolore. Soppalco sopra ingresso con letto ospiti. Scaletta vintage di accesso al soppalco. Piano del top e lavabi in corian. Paraspruzzi in vetro retro-verniciato.

The small 1950’s ranch home was featured on HGTV’s House Hunters Renovation. The episode (Season 14, Episode 9) is called: "Flying into a Renovation". Please check out The Colorado Nest for more details along with Before and After photos.
Photos by Sara Yoder.
FEATURED IN:
Fine Homebuilding

Photo of a medium sized modern single-wall kitchen/diner in Milan with stainless steel appliances, light hardwood flooring, flat-panel cabinets, white cabinets, stainless steel worktops, metallic splashback, a breakfast bar, a double-bowl sink and exposed beams.

Classic white kitchen never goes out of style. This kitchen is a soft white grey with a touch of natural warmth with wood.
Inspiration for a large traditional galley kitchen/diner in Ottawa with a double-bowl sink, shaker cabinets, white cabinets, engineered stone countertops, grey splashback, mosaic tiled splashback, stainless steel appliances, porcelain flooring, a breakfast bar, beige floors, white worktops and a vaulted ceiling.
Inspiration for a large traditional galley kitchen/diner in Ottawa with a double-bowl sink, shaker cabinets, white cabinets, engineered stone countertops, grey splashback, mosaic tiled splashback, stainless steel appliances, porcelain flooring, a breakfast bar, beige floors, white worktops and a vaulted ceiling.

Fully custom kitchen remodel with red marble countertops, red Fireclay tile backsplash, white Fisher + Paykel appliances, and a custom wrapped brass vent hood. Pendant lights by Anna Karlin, styling and design by cityhomeCOLLECTIVE

Phase 2 of our Modern Cottage project was the complete renovation of a small, impractical kitchen and dining nook. The client asked for a fresh, bright kitchen with natural light, a pop of color, and clean modern lines. The resulting kitchen features all of the above and incorporates fun details such as a scallop tile backsplash behind the range and artisan touches such as a custom walnut island and floating shelves; a custom metal range hood and hand-made lighting. This kitchen is all that the client asked for and more!

Inspiration for a rustic u-shaped open plan kitchen in Other with flat-panel cabinets, medium wood cabinets, granite worktops, stainless steel appliances, medium hardwood flooring, a breakfast bar, brown floors, black worktops and exposed beams.

Design ideas for a small scandi u-shaped open plan kitchen in Madrid with a submerged sink, flat-panel cabinets, medium wood cabinets, engineered stone countertops, green splashback, ceramic splashback, integrated appliances, light hardwood flooring, a breakfast bar, beige floors, white worktops and a drop ceiling.

Photo of a contemporary u-shaped kitchen in Other with flat-panel cabinets, white cabinets, light hardwood flooring, a breakfast bar, beige floors and exposed beams.

Modern Kitchen, Granite waterfall edge countertop and full backsplash. 7615 SW Sea Serpent cabinet color, Laminate gray LVP flooring. Black Stainless steel appliances. Blanco black composite undermount sink. White Dove Wall Color OC-17 Benjamin Moore Satin.

Sollera Fine Cabinetry
Whistler (Shaker) door style
Clear Alder stained in Natural
Medium sized traditional galley kitchen/diner in Seattle with a submerged sink, shaker cabinets, medium wood cabinets, engineered stone countertops, white splashback, metro tiled splashback, stainless steel appliances, medium hardwood flooring, a breakfast bar, brown floors, grey worktops and exposed beams.
Medium sized traditional galley kitchen/diner in Seattle with a submerged sink, shaker cabinets, medium wood cabinets, engineered stone countertops, white splashback, metro tiled splashback, stainless steel appliances, medium hardwood flooring, a breakfast bar, brown floors, grey worktops and exposed beams.

Design ideas for a classic galley kitchen in Seattle with a submerged sink, shaker cabinets, medium wood cabinets, granite worktops, white splashback, metro tiled splashback, stainless steel appliances, a breakfast bar, green worktops, medium hardwood flooring and a vaulted ceiling.

Inspiration for a small mediterranean u-shaped enclosed kitchen in Other with a submerged sink, shaker cabinets, blue cabinets, stainless steel appliances, a breakfast bar, grey worktops and a vaulted ceiling.

Design ideas for a small traditional l-shaped kitchen/diner in Atlanta with a belfast sink, flat-panel cabinets, dark wood cabinets, granite worktops, white splashback, porcelain splashback, stainless steel appliances, medium hardwood flooring, a breakfast bar, brown floors, white worktops and a coffered ceiling.

This Scandinavian-inspired kitchen flaunts minimalism and neutral colors. The result is a comfortable, relaxing space that just feels good. We opened up the dividing wall between the kitchen and living room to create a peninsula with seating, with an open-table look with an open-ended cabinet for displaying treasures. We used a white painted upper to lighten up the space, on top of beautiful blonde maple bases. An added wood fire-box and display cubby, create a cozy, yet sophisticated element that can be seen right as you enter the home. Check out the before shots!

This kitchen had already been remodeled but our clients need help styling. They are plant lovers and cooks and despite plenty of cabinet and pantry space, the kitchen had become overrun by plant stands and cooking tools. We helped them highlight their favorite plants and keep the countertops open to showcase their beautiful kitchen.

Fully custom kitchen remodel with red marble countertops, red Fireclay tile backsplash, white Fisher + Paykel appliances, and a custom wrapped brass vent hood. Pendant lights by Anna Karlin, styling and design by cityhomeCOLLECTIVE

Photo of a small contemporary galley open plan kitchen in Other with a submerged sink, flat-panel cabinets, white cabinets, wood worktops, multi-coloured splashback, ceramic splashback, black appliances, light hardwood flooring, a breakfast bar and exposed beams.

Design ideas for a medium sized coastal kitchen pantry in Boston with a belfast sink, shaker cabinets, white cabinets, limestone worktops, multi-coloured splashback, porcelain splashback, white appliances, light hardwood flooring, a breakfast bar, brown floors, multicoloured worktops and a drop ceiling.
Kitchen with a Breakfast Bar and All Types of Ceiling Ideas and Designs
2