Kitchen with a Breakfast Bar and All Types of Ceiling Ideas and Designs
Refine by:
Budget
Sort by:Popular Today
121 - 140 of 4,673 photos
Item 1 of 3

This is an example of a medium sized contemporary u-shaped kitchen pantry in Jacksonville with black cabinets, granite worktops, stainless steel appliances, light hardwood flooring, a breakfast bar, brown floors, a single-bowl sink, flat-panel cabinets, white splashback, granite splashback, white worktops and a vaulted ceiling.
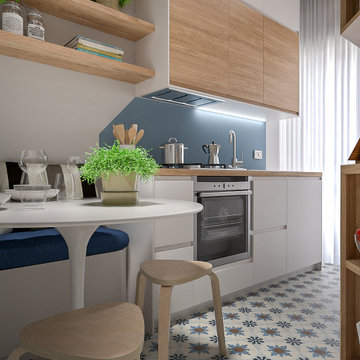
Liadesign
Inspiration for a small contemporary galley enclosed kitchen in Milan with a single-bowl sink, flat-panel cabinets, white cabinets, wood worktops, blue splashback, stainless steel appliances, porcelain flooring, a breakfast bar, multi-coloured floors and a drop ceiling.
Inspiration for a small contemporary galley enclosed kitchen in Milan with a single-bowl sink, flat-panel cabinets, white cabinets, wood worktops, blue splashback, stainless steel appliances, porcelain flooring, a breakfast bar, multi-coloured floors and a drop ceiling.
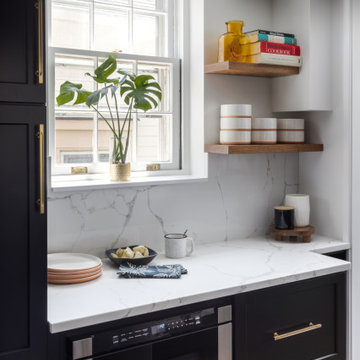
Expanding and updating the kitchen was our top priority – the new layout was designed to straddle the original house and the addition, creating work zones rather than the traditional work triangle. The modified galley layout more than doubled their countertop area and storage space. Extending the kitchen into the addition took full advantage of the vaulted ceilings and light-filled space. To improve flow and connectivity, we opened up a wall between the old kitchen and the front entry hall providing a straight path from front door to the new mudroom/drop zone and kitchen beyond. A door from the dining room into the kitchen was shifted to allow for a more generous kitchen.
The beautifully veined Calacatta Eiffel quartz counters and backsplash provide visual contrast with the black cabinetry and keep the space from feeling too heavy. A continuous ledge and floating shelves replace traditional uppers for a more open and modern feel. Stained wood is used throughout, from the bench top, to shelving, trim and custom millwork; it brings in a natural element and helps unite all of the spaces. A hood with a custom Venetian plaster finish is flanked by vintage inspired sconces and provides a stunning focal point in the room. A deep nook is home to a ‘bubble box’ that dispenses cold sparkling or still water on demand – the marble tile backsplash further differentiates this beverage zone. The brushed brass hardware stands out against the dark cabinets and adds a touch of warmth. With seating for three at the counter and the inclusion of a breakfast area banquette (with drawers), the home is ideal for family time and relaxed gatherings with friends.

オープンなキッチンはオリジナルの製作家具とし、素材感を周囲に合わせました。
背面収納もキッチンと同じ素材で製作しました。
ダイニングテーブルを置かずにカウンターでご飯を食べたいというご家族に合わせ、キッチンの天板はフルフラットとし、奥行きを広くとりカウンターとして利用できるキッチンとしました。
視線が抜け、より開放的な広い空間に感じられます。
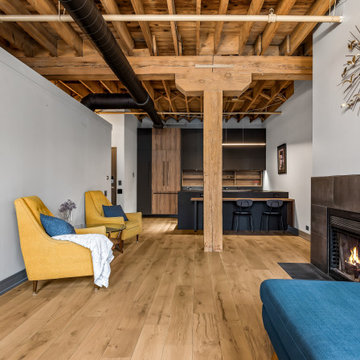
Medium sized single-wall open plan kitchen in Chicago with a submerged sink, flat-panel cabinets, black cabinets, black splashback, integrated appliances, light hardwood flooring, a breakfast bar, black worktops and a wood ceiling.
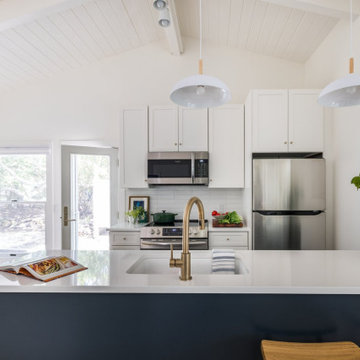
This is an example of a small coastal galley kitchen/diner in New York with a submerged sink, shaker cabinets, white cabinets, engineered stone countertops, white splashback, metro tiled splashback, stainless steel appliances, light hardwood flooring, a breakfast bar, beige floors, white worktops and exposed beams.

This was a kitchen renovation of a mid-century modern home in Peoria, Illinois. The galley kitchen needed more storage, professional cooking appliances, and more connection with the living spaces on the main floor. Kira Kyle, owner of Kitcheart, designed and built-in custom cabinetry with a gray stain finish to highlight the grain of the hickory. Hardware from Pottery Barn in brass. Appliances form Wolf, Vent-A-Hood, and Kitchen Aid. Reed glass was added to the china cabinets. The cabinet above the Kitchen Aid mixer was outfitted with baking storage. Pull-outs and extra deep drawers made storage more accessible. New Anderson windows improved the view. Storage more than doubled without increasing the footprint, and an arched opening to the family room allowed the cook to connect with the rest of the family.
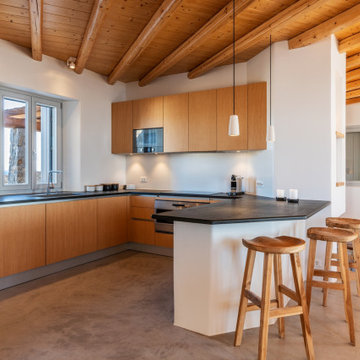
Coastal u-shaped kitchen in Other with a submerged sink, flat-panel cabinets, medium wood cabinets, a breakfast bar, grey floors, black worktops, exposed beams and a wood ceiling.
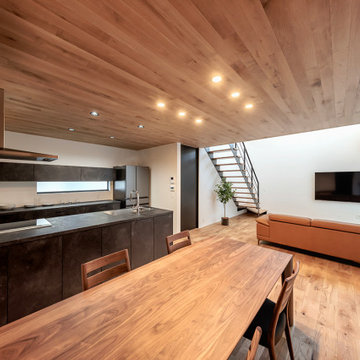
Photo of a modern single-wall open plan kitchen in Tokyo with a submerged sink, beaded cabinets, brown cabinets, laminate countertops, white splashback, a breakfast bar, brown worktops and a wood ceiling.
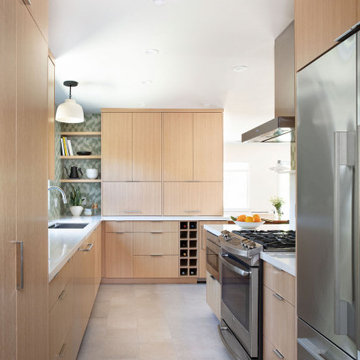
Photo of a medium sized contemporary galley kitchen in Santa Barbara with a single-bowl sink, flat-panel cabinets, light wood cabinets, engineered stone countertops, green splashback, ceramic splashback, stainless steel appliances, porcelain flooring, a breakfast bar, grey floors, white worktops and all types of ceiling.
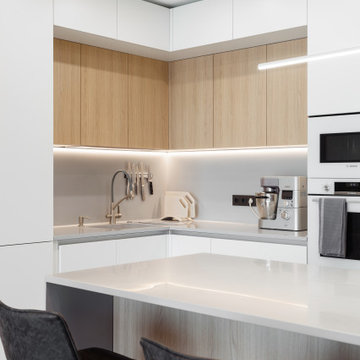
Кухня - Стильные кухни. Кухня-гостиная в двухкомнатной квартире. Серый керамогранит на полу, столешница - искусственный камень. Полуостров зонирует кухню на гостиную и зону готовки. Идеально для молодой семейной пары)
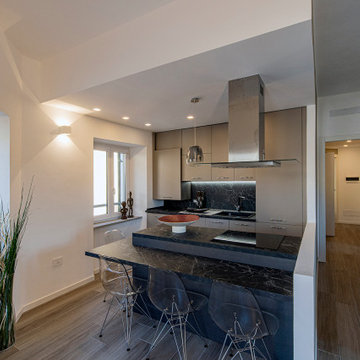
Photo of a small modern single-wall open plan kitchen in Other with porcelain flooring, brown floors, a drop ceiling, a single-bowl sink, flat-panel cabinets, grey cabinets, laminate countertops, black splashback, black appliances, a breakfast bar and black worktops.

Design ideas for a medium sized mediterranean galley enclosed kitchen in Hampshire with recessed-panel cabinets, blue cabinets, white splashback, metro tiled splashback, stainless steel appliances, ceramic flooring, a breakfast bar, multi-coloured floors, multicoloured worktops, a vaulted ceiling and feature lighting.
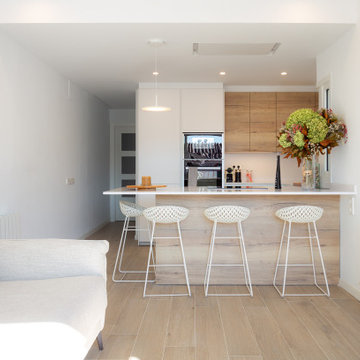
Reforma de cocina a cargo de Nivell Estudi de cuina en un apartamento de Barcelona.
Electrodomésticos: Neff
Fotografia: Julen Esnal Photography
This is an example of a medium sized mediterranean u-shaped open plan kitchen in Barcelona with a single-bowl sink, flat-panel cabinets, medium wood cabinets, beige splashback, black appliances, ceramic flooring, a breakfast bar, brown floors, beige worktops and a drop ceiling.
This is an example of a medium sized mediterranean u-shaped open plan kitchen in Barcelona with a single-bowl sink, flat-panel cabinets, medium wood cabinets, beige splashback, black appliances, ceramic flooring, a breakfast bar, brown floors, beige worktops and a drop ceiling.
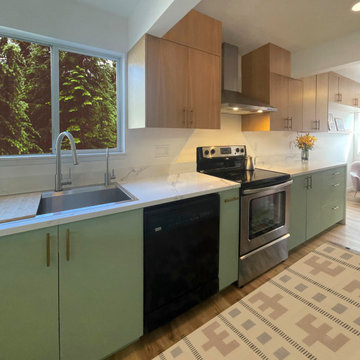
This is an example of a modern open plan kitchen in Seattle with a built-in sink, flat-panel cabinets, light wood cabinets, composite countertops, white splashback, laminate floors, a breakfast bar, brown floors, white worktops and exposed beams.
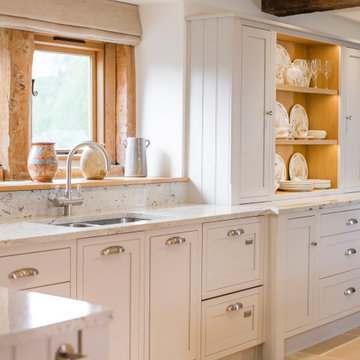
Photo of a large classic u-shaped enclosed kitchen in Other with a submerged sink, shaker cabinets, grey cabinets, granite worktops, beige splashback, granite splashback, integrated appliances, travertine flooring, a breakfast bar, beige floors, beige worktops and exposed beams.

This is an example of a contemporary u-shaped kitchen in Auckland with a submerged sink, flat-panel cabinets, white cabinets, white splashback, metro tiled splashback, black appliances, medium hardwood flooring, a breakfast bar, brown floors, white worktops and a vaulted ceiling.

La cucina affaccia sull'ingresso della casa con una penisola con fuochi in linea della Smeg. Cappa in acciaio sospesa. Pannellatura della cucina in laminato multicolore. Soppalco sopra ingresso con letto ospiti. Scaletta vintage di accesso al soppalco. Piano del top e lavabi in corian. Paraspruzzi in vetro retro-verniciato.
Camino passante tra cucina e sala con piano in mattoni e lati in lastre di ghisa. Porta in vetro ad arco, con telaio in ferro su misura per passaggio da pranzo a sala.
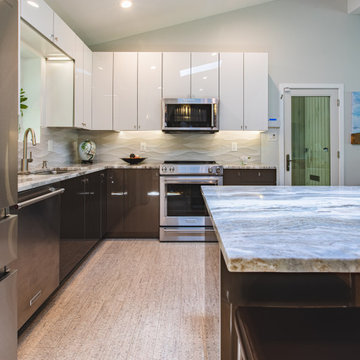
Medium sized midcentury u-shaped open plan kitchen in DC Metro with a single-bowl sink, flat-panel cabinets, white cabinets, quartz worktops, white splashback, porcelain splashback, stainless steel appliances, cork flooring, a breakfast bar, beige floors, multicoloured worktops and a vaulted ceiling.
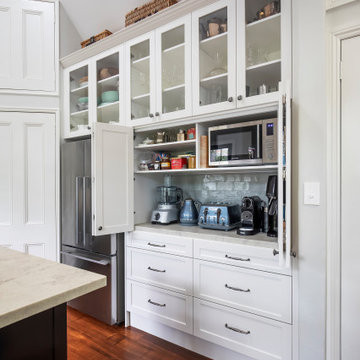
Medium sized traditional u-shaped open plan kitchen in Sydney with a belfast sink, shaker cabinets, white cabinets, engineered stone countertops, porcelain splashback, stainless steel appliances, medium hardwood flooring, a breakfast bar, grey worktops and a vaulted ceiling.
Kitchen with a Breakfast Bar and All Types of Ceiling Ideas and Designs
7