Kitchen with a Breakfast Bar and Beige Worktops Ideas and Designs
Refine by:
Budget
Sort by:Popular Today
141 - 160 of 4,334 photos
Item 1 of 3
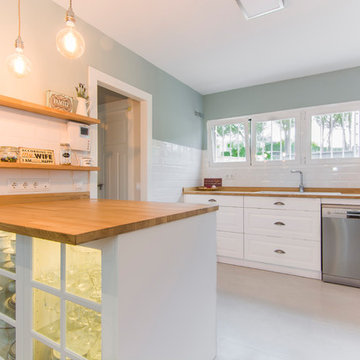
Aris Gómez
This is an example of a classic u-shaped kitchen in Madrid with white cabinets, wood worktops, stainless steel appliances, a breakfast bar, a built-in sink, glass-front cabinets, white splashback, metro tiled splashback, white floors and beige worktops.
This is an example of a classic u-shaped kitchen in Madrid with white cabinets, wood worktops, stainless steel appliances, a breakfast bar, a built-in sink, glass-front cabinets, white splashback, metro tiled splashback, white floors and beige worktops.
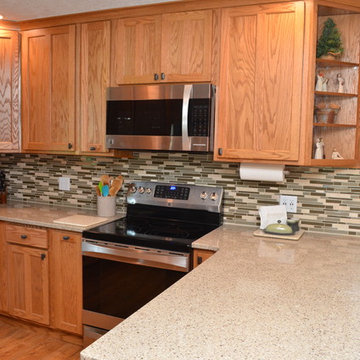
Haas Signature Collection
Wood Species: Oak
Cabinet Finish: Honey
Door Style: Dredsen
Countertop: Quartz, Silverlake
Inspiration for a medium sized traditional u-shaped kitchen/diner in Other with recessed-panel cabinets, light wood cabinets, quartz worktops, a belfast sink, multi-coloured splashback, matchstick tiled splashback, stainless steel appliances, light hardwood flooring, a breakfast bar, brown floors and beige worktops.
Inspiration for a medium sized traditional u-shaped kitchen/diner in Other with recessed-panel cabinets, light wood cabinets, quartz worktops, a belfast sink, multi-coloured splashback, matchstick tiled splashback, stainless steel appliances, light hardwood flooring, a breakfast bar, brown floors and beige worktops.
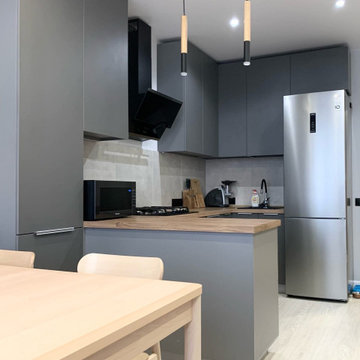
Площадь: 16,1 м.кв
Город: Ярославль
Заказчик: Семья из 3-х человек, с запросом на "минималистично, практично и в спокойных тонах, а ещё, желательно, побыстрее и сэкономить"
Задача: максимальное количество хранения в кухне, раскладывающийся диван на двоих, раздвижной стол для большого количества гостей, спрятать все коммуникации и котлы.
Имеем: кухня с отделкой от застройщика, газовый котел со всеми подключениями по центру и горизонтальная газовая труба на пол стены.
Решаем: в первую очередь, смотрим на план и делим кухню пополам. Слева гостей сажаем, справа кашеварим, а по центру, за полуостровом, совмещаем приятное с полезным.
После чего, смотрим на котел, счетчик. Убираем их с глаз подальше, да так, чтобы ни один пытливый гость не догадался о том, что тут вообще было это буйство оборудования и коммуникаций. (По секрету - они в пеналах).
Далее делаем реверанс перед Икеей и ставим между пеналами скромные раздвижной обеденный стол и стулья.
Затем переходим к кухонному гарнитуру, думаем о бюджете, пару минут грустим и говорим себе: нет ничего невозможного.
Чтобы заказчика кухня радовала как можно дольше, концепцию подминаем под реальные возможности и смотрим, что по рынку материалов. Определяемся с производителем МДФ для фасадов и столешницы, выбираем цвет из того, что имеем. А затем смотрим: что там по хорошей фурнитуре. На широкую ногу не гуляем, как и не ставим пуш-ту-оупен из поднебесной. Вместо этого, удлиняем фасады на пару см и открываем их, ловко хватаясь за заднюю поверхность (предупреждая вопросы - это удобно и практично)
Диван ставим аккурат напротив телевизора и стола. Вы ведь знаете зачем он там? Верно, принимаем гостей наподольше, а в перерывах уминаем порцию супа за просмотром любимого сериала.
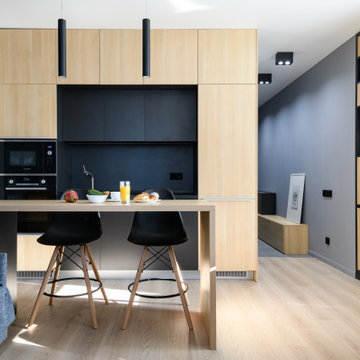
Design ideas for a medium sized contemporary galley open plan kitchen in Novosibirsk with flat-panel cabinets, beige cabinets, wood worktops, black splashback, integrated appliances, a breakfast bar, beige floors and beige worktops.
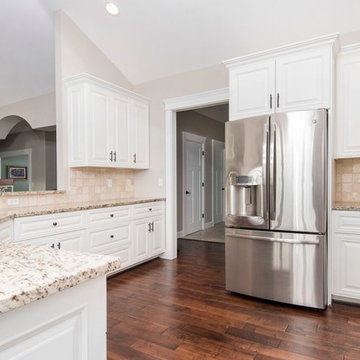
Photo of a large traditional l-shaped open plan kitchen in Cincinnati with a submerged sink, raised-panel cabinets, white cabinets, granite worktops, brown splashback, travertine splashback, stainless steel appliances, dark hardwood flooring, a breakfast bar, brown floors and beige worktops.
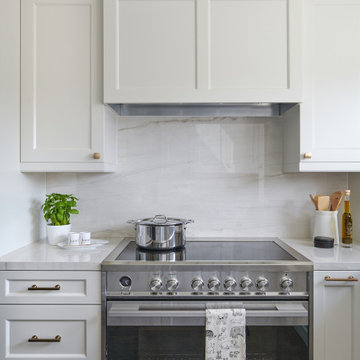
This is an example of a medium sized classic u-shaped open plan kitchen in Toronto with a single-bowl sink, recessed-panel cabinets, beige cabinets, composite countertops, beige splashback, stone tiled splashback, integrated appliances, dark hardwood flooring, a breakfast bar, brown floors and beige worktops.
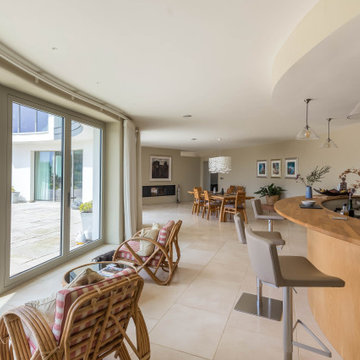
Located on the dramatic North Cornwall coast and within a designated Area of Outstanding Natural Beauty (AONB), the clients for this remarkable contemporary family home shared our genuine passion for sustainability, the environment and ecology.
One of the first Hempcrete block buildings in Cornwall, the dwelling’s unique approach to sustainability employs the latest technologies and philosophies whilst utilising traditional building methods and techniques. Wherever practicable the building has been designed to be ‘cement-free’ and environmentally considerate, with the overriding ambition to have the capacity to be ‘off-grid’.
Wood-fibre boarding was used for the internal walls along with eco-cork insulation and render boards. Lime render and plaster throughout complete the finish.
Externally, there are concrete-free substrates to all external landscaping and a natural pool surrounded by planting of native species aids the diverse ecology and environment throughout the site.
A ground Source Heat Pump provides hot water and central heating in conjunction with a PV array with associated battery storage.
Photographs: Stephen Brownhill
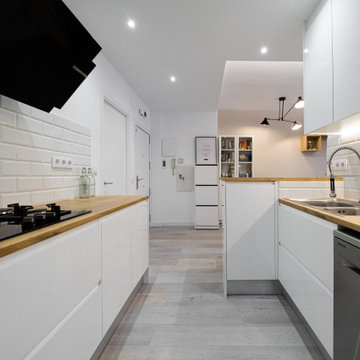
Medium sized modern open plan kitchen in Barcelona with a submerged sink, flat-panel cabinets, white cabinets, wood worktops, white splashback, ceramic splashback, black appliances, ceramic flooring, a breakfast bar, grey floors and beige worktops.
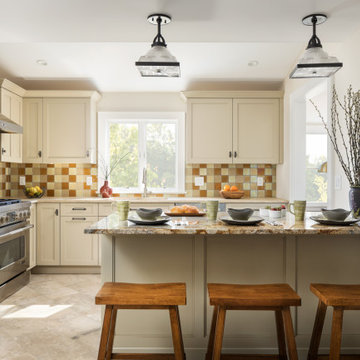
: This kitchen required a major remodel. The existing space was as unattractive as it was nonfunctional. Old non-working appliances, a dead-end space with no flow to adjacent rooms, poor lighting, and a sewer line running through the middle of the cabinets. Instead of being a haven for this working couple and extended family, the space was a nightmare. The designer was retained to create spaces for family gatherings to enjoy cooking and baking, provide storage for daily needs as well as bulk good storage and allow the kitchen to be the center piece of the home with improved access and flow throughout. Additions to the Wishlist were a mud room, laundry (not in the garage) and a place for the cats. A small addition created enough room to accommodate an island/peninsula layout suitable for baking and casual eating, a large range, generous storage both below and above the countertop. A full-size microwave convection oven built into the island provides additional baking capacity. Dish storage is in a customized drawer to make access easier for the petite client. A large framed pantry for food and essentials is located next to the island/peninsula. The old closet which contained the water meter and shut off valves now provides storage for brooms, vacuum cleaners, cleaning supplies and bulk goods. The ceiling heights in the entire home were low so in the addition a vaulted ceiling aligning with adjacent sunroom visually opened the room. This reimagined room is now the heart of the home.
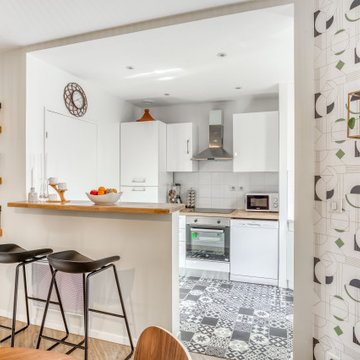
Design ideas for a medium sized vintage u-shaped open plan kitchen in Paris with a submerged sink, beaded cabinets, white cabinets, wood worktops, white splashback, ceramic splashback, stainless steel appliances, cement flooring, a breakfast bar, grey floors and beige worktops.
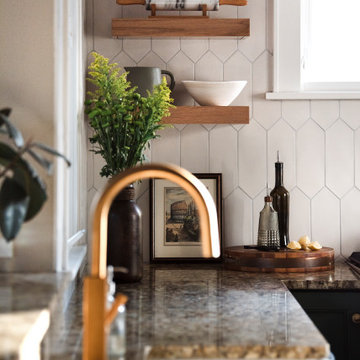
Cabinet paint color: Cushing Green by Benjamin Moore
Inspiration for a medium sized traditional l-shaped open plan kitchen in Chicago with a belfast sink, recessed-panel cabinets, green cabinets, granite worktops, white splashback, ceramic splashback, stainless steel appliances, dark hardwood flooring, a breakfast bar, brown floors and beige worktops.
Inspiration for a medium sized traditional l-shaped open plan kitchen in Chicago with a belfast sink, recessed-panel cabinets, green cabinets, granite worktops, white splashback, ceramic splashback, stainless steel appliances, dark hardwood flooring, a breakfast bar, brown floors and beige worktops.

This kitchen was a well-deserved upgrade for our delightful homeowners. We approached their kitchen as a blend of sleek modern, eclectic variety and saturated color.
The angled waterfall countertop edge is one of our favorite details in a while.
Photo: Blackstone Edge Studios
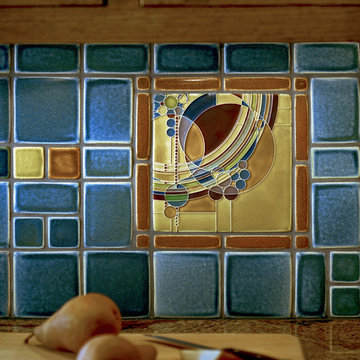
March Balloons art tile from Motawi’s Frank Lloyd Wright Collection complement this colorful kitchen backsplash. Photo: Justin Maconochie.
Photo of a medium sized classic u-shaped kitchen/diner in Detroit with shaker cabinets, brown cabinets, granite worktops, blue splashback, ceramic splashback, black appliances, a breakfast bar, multi-coloured floors and beige worktops.
Photo of a medium sized classic u-shaped kitchen/diner in Detroit with shaker cabinets, brown cabinets, granite worktops, blue splashback, ceramic splashback, black appliances, a breakfast bar, multi-coloured floors and beige worktops.

Designed by Victoria Highfill. Photography by Melissa M Mills
Design ideas for a large contemporary galley enclosed kitchen in Nashville with a submerged sink, flat-panel cabinets, white cabinets, engineered stone countertops, blue splashback, terracotta splashback, stainless steel appliances, medium hardwood flooring, a breakfast bar, brown floors and beige worktops.
Design ideas for a large contemporary galley enclosed kitchen in Nashville with a submerged sink, flat-panel cabinets, white cabinets, engineered stone countertops, blue splashback, terracotta splashback, stainless steel appliances, medium hardwood flooring, a breakfast bar, brown floors and beige worktops.
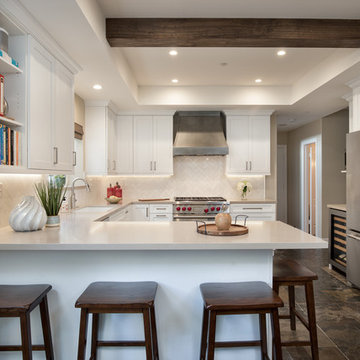
This is an example of a traditional u-shaped kitchen in Los Angeles with a submerged sink, shaker cabinets, white cabinets, beige splashback, stainless steel appliances, a breakfast bar, brown floors and beige worktops.
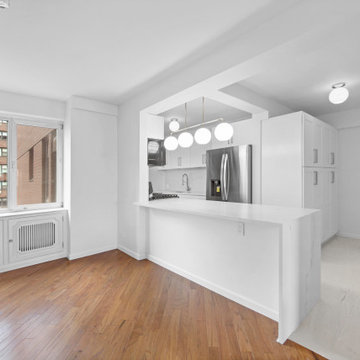
Modern Citi Group helped Andrew and Malabika in their renovation journey, as they sought to transform their 2,400 sq ft apartment in Sutton Place.
This comprehensive renovation project encompassed both architectural and construction components. On the architectural front, it involved a legal combination of the two units and layout adjustments to enhance the overall functionality, create an open floor plan and improve the flow of the residence. The construction aspect of the remodel included all areas of the home: the kitchen and dining room, the living room, three bedrooms, the master bathroom, a powder room, and an office/den.
Throughout the renovation process, the primary objective remained to modernize the apartment while ensuring it aligned with the family’s lifestyle and needs. The design challenge was to deliver the modern aesthetics and functionality while preserving some of the existing design features. The designers worked on several layouts and design visualizations so they had options. Finally, the choice was made and the family felt confident in their decision.
From the moment the permits were approved, our construction team set out to transform every corner of this space. During the building phase, we meticulously refinished floors, walls, and ceilings, replaced doors, and updated electrical and plumbing systems.
The main focus of the renovation was to create a seamless flow between the living room, formal dining room, and open kitchen. A stunning waterfall peninsula with pendant lighting, along with Statuario Nuvo Quartz countertop and backsplash, elevated the aesthetics. Matte white cabinetry was added to enhance functionality and storage in the newly remodeled kitchen.
The three bedrooms were elevated with refinished built-in wardrobes and custom closet solutions, adding both usability and elegance. The fully reconfigured master suite bathroom, included a linen closet, elegant Beckett double vanity, MSI Crystal Bianco wall and floor tile, and high-end Delta and Kohler fixtures.
In addition to the comprehensive renovation of the living spaces, we've also transformed the office/entertainment room with the same great attention to detail. Complete with a sleek wet bar featuring a wine fridge, Empira White countertop and backsplash, and a convenient adjacent laundry area with a renovated powder room.
In a matter of several months, Modern Citi Group has redefined luxury living through this meticulous remodel, ensuring every inch of the space reflects unparalleled sophistication, modern functionality, and the unique taste of its owners.
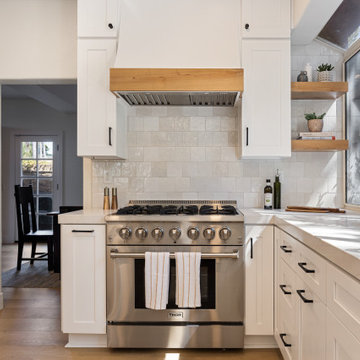
Inspiration for a traditional u-shaped kitchen/diner in Orange County with shaker cabinets, white cabinets, white splashback, ceramic splashback, stainless steel appliances, a breakfast bar and beige worktops.
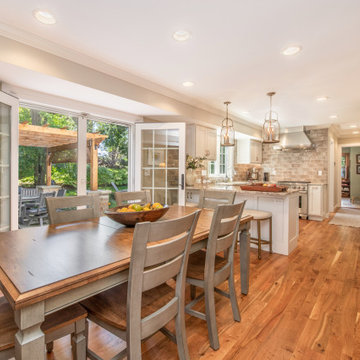
This laundry room/ office space, kitchen and bar area were completed renovated and brought into the 21st century. Updates include all new appliances, cabinet upgrades including custom storage racks for spices, cookie sheets, pantry storage with roll outs and more all while keeping with the home's colonial style.
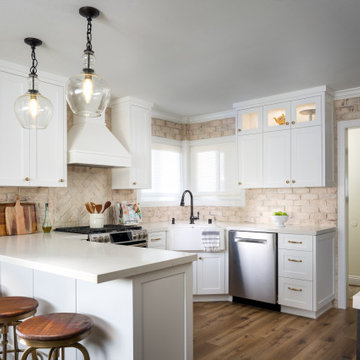
This is an example of a medium sized traditional u-shaped kitchen/diner in Manchester with a belfast sink, shaker cabinets, white cabinets, composite countertops, beige splashback, brick splashback, stainless steel appliances, medium hardwood flooring, a breakfast bar, brown floors and beige worktops.
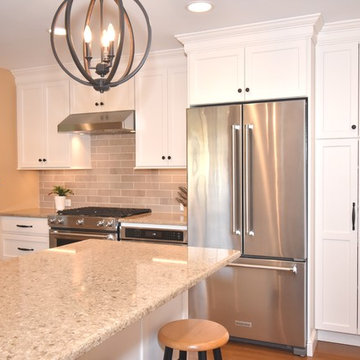
Photo of a small classic u-shaped kitchen/diner in Chicago with an integrated sink, shaker cabinets, white cabinets, engineered stone countertops, beige splashback, porcelain splashback, stainless steel appliances, medium hardwood flooring, a breakfast bar, brown floors and beige worktops.
Kitchen with a Breakfast Bar and Beige Worktops Ideas and Designs
8