Kitchen with a Breakfast Bar and Beige Worktops Ideas and Designs
Sort by:Popular Today
81 - 100 of 4,334 photos

Design ideas for a small traditional l-shaped open plan kitchen in Vancouver with a submerged sink, flat-panel cabinets, grey cabinets, engineered stone countertops, beige splashback, stone slab splashback, integrated appliances, medium hardwood flooring, a breakfast bar, brown floors and beige worktops.

The kitchen has solid timber carcasses with solid ash doors and drawer fronts. The towers maximise the storage space and allows not having large wall units. Instead 2 units sitting on the worktops hide the kettle and toaster and 2 shelves .
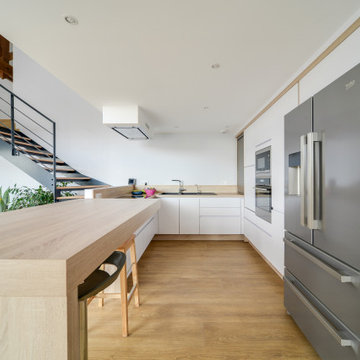
Photo of a medium sized contemporary u-shaped open plan kitchen in Lyon with a built-in sink, flat-panel cabinets, white cabinets, stainless steel appliances, a breakfast bar, brown floors, beige worktops, wood worktops, beige splashback, wood splashback and dark hardwood flooring.

Contemporary kitchen in Paris with a built-in sink, flat-panel cabinets, white cabinets, wood worktops, green splashback, glass sheet splashback, stainless steel appliances, light hardwood flooring, a breakfast bar, beige floors and beige worktops.

The counter top is Carrara marble
The stone on the wall is white gold craft orchard limestone from Creative Mines.
The prep sink is a under-mount trough sink in stainless by Kohler
The prep sink faucet is a Hirise bar faucet by Kohler in brushed stainless.
The pot filler next to the range is a Hirise deck mount by Kohler in brushed stainless.
The cabinet hardware are all Bowman knobs and pulls by Rejuvenation.
The floor tile is Pebble Beach and Halila in a Versailles pattern by Carmel Stone Imports.
The kitchen sink is a Austin single bowl farmer sink in smooth copper with an antique finish by Barclay.
The cabinets are walnut flat-panel done by palmer woodworks.
The kitchen faucet is a Chesterfield bridge faucet with a side spray in english bronze.
The smaller faucet next to the kitchen sink is a Chesterfield hot water dispenser in english bronze by Newport Brass
All the faucets were supplied by Dahl Plumbing (a great company) https://dahlplumbing.com/
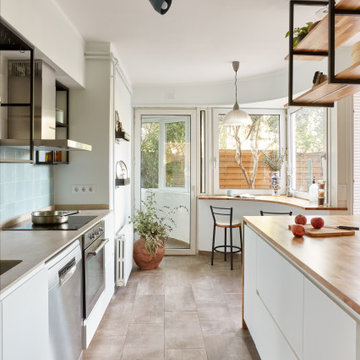
Design ideas for a medium sized urban kitchen in Barcelona with open cabinets, black cabinets, wood worktops, blue splashback, a breakfast bar and beige worktops.
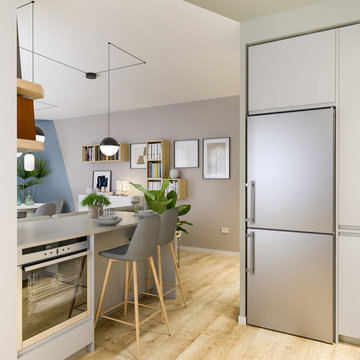
Liadesign
This is an example of a medium sized contemporary u-shaped open plan kitchen with a single-bowl sink, flat-panel cabinets, grey cabinets, engineered stone countertops, multi-coloured splashback, porcelain splashback, stainless steel appliances, porcelain flooring, a breakfast bar and beige worktops.
This is an example of a medium sized contemporary u-shaped open plan kitchen with a single-bowl sink, flat-panel cabinets, grey cabinets, engineered stone countertops, multi-coloured splashback, porcelain splashback, stainless steel appliances, porcelain flooring, a breakfast bar and beige worktops.
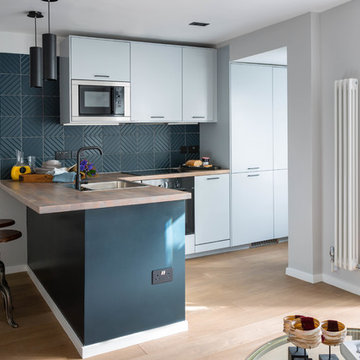
This is an example of a small contemporary l-shaped open plan kitchen in London with a submerged sink, flat-panel cabinets, wood worktops, grey splashback, stainless steel appliances, light hardwood flooring, a breakfast bar, beige floors and beige worktops.
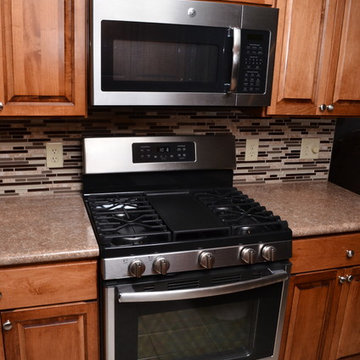
Cabinet Brand: Haas Lifestyle Collection
Wood Species: Maple
Cabinet Finish: Pecan
Door Style: Upland
Countertop: Laminate, E-1500 edge, Sedona Trail color
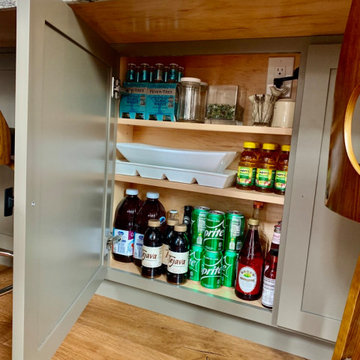
This cabinet under the peninsula is perfect storage for drinks and narrow platters. Given the limited storage in the kitchen, the owner makes the most of the space.
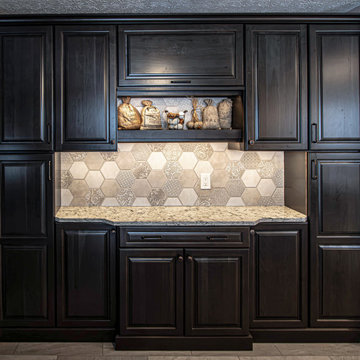
In this kitchen, on the perimeter is Waypoint Living Spaces cabinets in Door Style 66R in Painted Vanilla finish for the perimeter area with a blind corner half moon swing out unit with wood trays accented with Top Knobs Reeded pulls and knobs in brushed stain nickel finish. For the coffee bar Waypoint Living Spaces cabinets door style 66R in Cherry Slate with Top Knobs Umbrio pulls and knobs. The countertop is Cambria Halewood polished quartz. The backsplash on the perimeter is Craft II Fawn Picket tile installed in a stacked pattern with a horizontal orientation. The tile on the coffee bar is Virtue 18x18 tile in Ivory. Two Craftmade Thatcher mini pendant lights over the peninsula. A Blanco Diamond Silgranite undermount sink in Truffle and Moen Glenshire single handle high arc pull down faucet with soap dispenser in Mediterranean Bronze finish. The flooring is Mannington Adura Flex Meridian Stucco 12x24 vinyl tile.
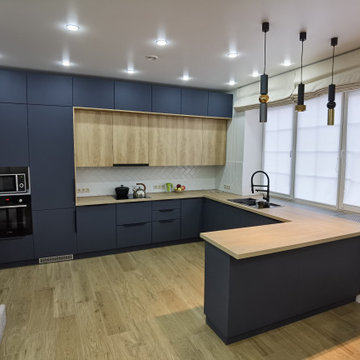
Inspiration for a large contemporary kitchen in Other with a built-in sink, flat-panel cabinets, blue cabinets, laminate countertops, white splashback, black appliances, a breakfast bar, beige floors and beige worktops.
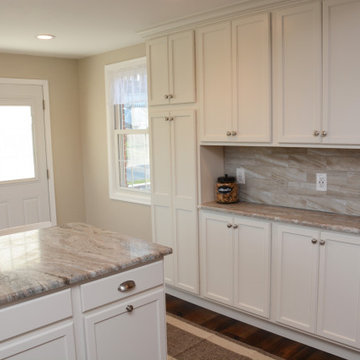
This kitchen features Brown Fantasy granite countertops.
Medium sized classic l-shaped kitchen/diner in DC Metro with a single-bowl sink, recessed-panel cabinets, beige cabinets, granite worktops, beige splashback, stainless steel appliances, dark hardwood flooring, a breakfast bar, brown floors and beige worktops.
Medium sized classic l-shaped kitchen/diner in DC Metro with a single-bowl sink, recessed-panel cabinets, beige cabinets, granite worktops, beige splashback, stainless steel appliances, dark hardwood flooring, a breakfast bar, brown floors and beige worktops.
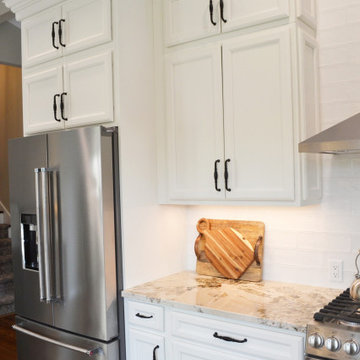
A warm white cabinet with decorative molding and classic black hardware creates that timeless style with a fresh modern approach.
Inspiration for a small classic galley kitchen in Denver with a double-bowl sink, raised-panel cabinets, white cabinets, granite worktops, white splashback, metro tiled splashback, stainless steel appliances, dark hardwood flooring, a breakfast bar, brown floors, beige worktops and a vaulted ceiling.
Inspiration for a small classic galley kitchen in Denver with a double-bowl sink, raised-panel cabinets, white cabinets, granite worktops, white splashback, metro tiled splashback, stainless steel appliances, dark hardwood flooring, a breakfast bar, brown floors, beige worktops and a vaulted ceiling.
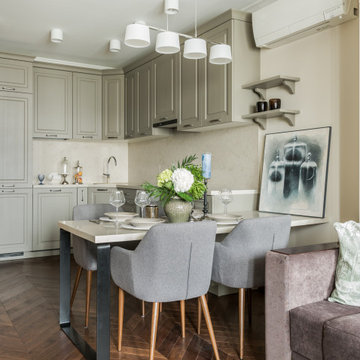
This is an example of a classic u-shaped open plan kitchen in Moscow with raised-panel cabinets, grey cabinets, beige splashback, integrated appliances, medium hardwood flooring, a breakfast bar and beige worktops.
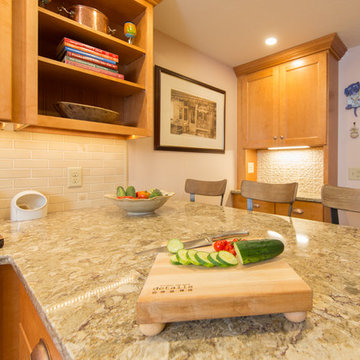
Matt Francis Photos
Inspiration for a medium sized coastal kitchen/diner in Boston with shaker cabinets, light wood cabinets, engineered stone countertops, beige splashback, metro tiled splashback, stainless steel appliances, ceramic flooring, a breakfast bar, beige floors and beige worktops.
Inspiration for a medium sized coastal kitchen/diner in Boston with shaker cabinets, light wood cabinets, engineered stone countertops, beige splashback, metro tiled splashback, stainless steel appliances, ceramic flooring, a breakfast bar, beige floors and beige worktops.
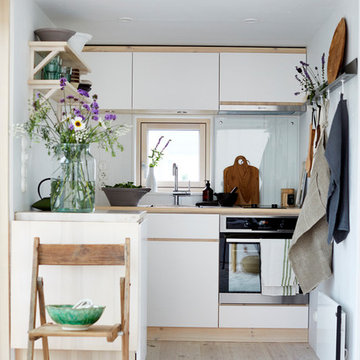
Alkovkök under loft i modulbyggt Attefallshus
Inspiration for a small scandi single-wall kitchen in Stockholm with flat-panel cabinets, white cabinets, a breakfast bar, a built-in sink, light hardwood flooring, beige floors and beige worktops.
Inspiration for a small scandi single-wall kitchen in Stockholm with flat-panel cabinets, white cabinets, a breakfast bar, a built-in sink, light hardwood flooring, beige floors and beige worktops.
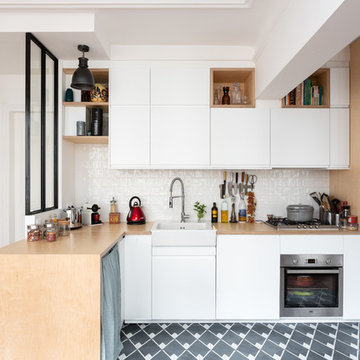
Stéphane Vasco
Design ideas for a scandinavian l-shaped kitchen in Paris with a belfast sink, flat-panel cabinets, white cabinets, wood worktops, white splashback, a breakfast bar, grey floors and beige worktops.
Design ideas for a scandinavian l-shaped kitchen in Paris with a belfast sink, flat-panel cabinets, white cabinets, wood worktops, white splashback, a breakfast bar, grey floors and beige worktops.

The old Kitchen had natural wood cabinets that extended to the ceiling and dark stone countertops. Kitchen remodel within the existing 12′ x 13′ footprint.
By vaulting the ceilings, neutralizing the palette and adding skylights, we brought in more volume and light to the space. These elements along with the window over the sink make the space feel much larger and lighter.

Ce projet nous a été confié par une famille qui a décidé d'investir dans une maison spacieuse à Maison Lafitte. L'objectif était de rénover cette maison de 160 m² en lui redonnant des couleurs et un certain cachet. Nous avons commencé par les pièces principales. Nos clients ont apprécié l'exécution qui s'est faite en respectant les délais et le budget.
Kitchen with a Breakfast Bar and Beige Worktops Ideas and Designs
5