Kitchen with a Breakfast Bar and Black Worktops Ideas and Designs
Sort by:Popular Today
101 - 120 of 5,069 photos
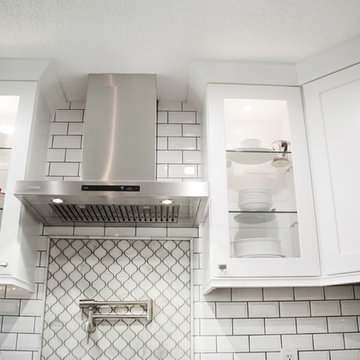
Designed By: Robby & Lisa Griffin
Medium sized contemporary u-shaped kitchen/diner in Houston with a single-bowl sink, shaker cabinets, white cabinets, granite worktops, white splashback, porcelain splashback, stainless steel appliances, porcelain flooring, a breakfast bar, grey floors and black worktops.
Medium sized contemporary u-shaped kitchen/diner in Houston with a single-bowl sink, shaker cabinets, white cabinets, granite worktops, white splashback, porcelain splashback, stainless steel appliances, porcelain flooring, a breakfast bar, grey floors and black worktops.
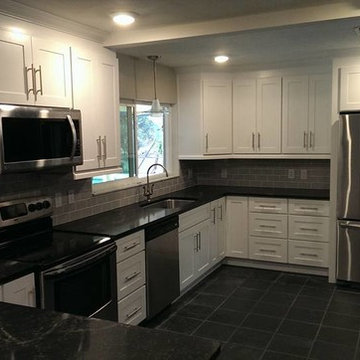
Inspiration for a medium sized classic u-shaped kitchen/diner in Miami with shaker cabinets, white cabinets, laminate countertops, grey splashback, stainless steel appliances, a breakfast bar, a submerged sink, metro tiled splashback, ceramic flooring, black floors and black worktops.
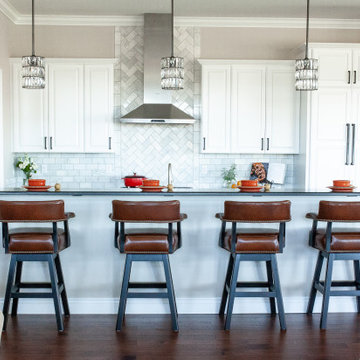
Photo of a medium sized classic galley open plan kitchen in Boise with a submerged sink, raised-panel cabinets, white cabinets, granite worktops, white splashback, marble splashback, integrated appliances, a breakfast bar, brown floors, black worktops and dark hardwood flooring.
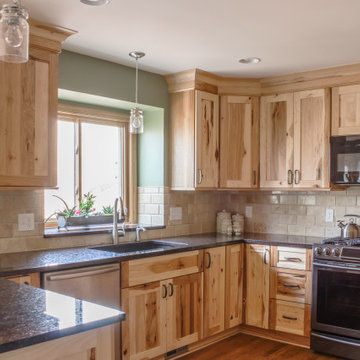
Inspiration for a medium sized rustic u-shaped kitchen/diner in Detroit with a submerged sink, recessed-panel cabinets, light wood cabinets, engineered stone countertops, beige splashback, travertine splashback, stainless steel appliances, light hardwood flooring, a breakfast bar, brown floors and black worktops.
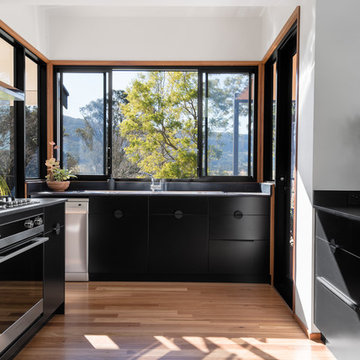
Photographer: Mitchell Fong
Large midcentury u-shaped kitchen/diner in Other with a double-bowl sink, flat-panel cabinets, black cabinets, composite countertops, window splashback, stainless steel appliances, medium hardwood flooring, a breakfast bar and black worktops.
Large midcentury u-shaped kitchen/diner in Other with a double-bowl sink, flat-panel cabinets, black cabinets, composite countertops, window splashback, stainless steel appliances, medium hardwood flooring, a breakfast bar and black worktops.
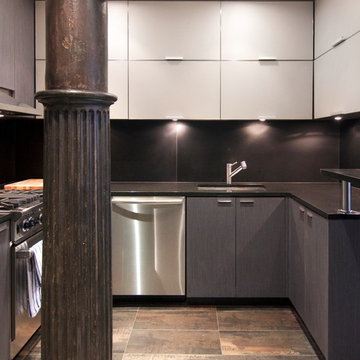
photos by Pedro Marti
The main goal of this renovation was to improve the overall flow of this one bedroom. The existing layout consisted of too much unusable circulation space and poorly laid out storage located at the entry of the apartment. The existing kitchen was an antiquated, small enclosed space. The main design solution was to remove the long entry hall by opening the kitchen to create one large open space that interacted with the main living room. A new focal point was created in the space by adding a long linear element of floating shelves with a workspace below opposite the kitchen running from the entry to the living space. Visually the apartment is tied together by using the same material for various elements throughout. Grey oak is used for the custom kitchen cabinetry, the floating shelves and desk, and to clad the entry walls. Custom light grey acid etched glass is used for the upper kitchen cabinets, the drawer fronts below the desk, and the tall closet doors at the entry. In the kitchen black granite countertops wrap around terminating with a raised dining surface open to the living room. The black counters are mirrored with a soft black acid etched backsplash that helps the kitchen feel larger as they create the illusion of receding. The existing floors of the apartment were stained a dark ebony and complimented by the new dark metallic porcelain tiled kitchen floor. In the bathroom the tub was replaced with an open shower. Brown limestone floors flow straight from the bathroom into the shower with out a curb, European style. The walls are tiled with a large format light blue glass.
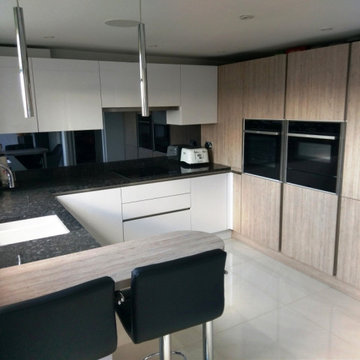
This German Kitchen was installed in Surbiton KT6 by Kitchen Shoppe in 2019. The Kitchen manufacturer was Hacker Systermat.
This is an example of a small modern u-shaped kitchen/diner in London with an integrated sink, flat-panel cabinets, granite worktops, metallic splashback, glass sheet splashback, stainless steel appliances, ceramic flooring, a breakfast bar, beige floors and black worktops.
This is an example of a small modern u-shaped kitchen/diner in London with an integrated sink, flat-panel cabinets, granite worktops, metallic splashback, glass sheet splashback, stainless steel appliances, ceramic flooring, a breakfast bar, beige floors and black worktops.
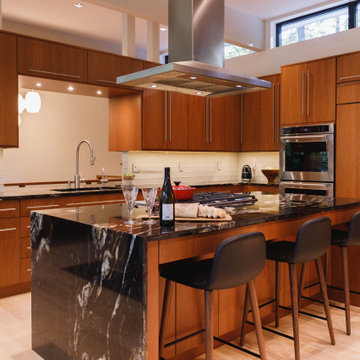
This is an example of a large contemporary u-shaped kitchen in Baltimore with a submerged sink, flat-panel cabinets, medium wood cabinets, beige splashback, glass tiled splashback, stainless steel appliances, light hardwood flooring, a breakfast bar, beige floors and black worktops.
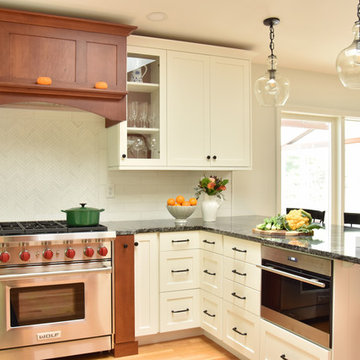
Design ideas for a traditional kitchen in Boston with shaker cabinets, granite worktops, white splashback, marble splashback, stainless steel appliances, a breakfast bar, black worktops, medium hardwood flooring and brown floors.
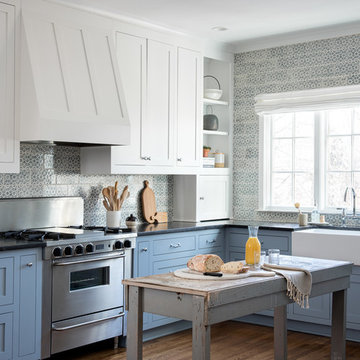
Photo: Garey Gomez
This is an example of a medium sized classic u-shaped kitchen/diner in Atlanta with a belfast sink, shaker cabinets, granite worktops, blue splashback, cement tile splashback, stainless steel appliances, medium hardwood flooring, a breakfast bar, blue cabinets and black worktops.
This is an example of a medium sized classic u-shaped kitchen/diner in Atlanta with a belfast sink, shaker cabinets, granite worktops, blue splashback, cement tile splashback, stainless steel appliances, medium hardwood flooring, a breakfast bar, blue cabinets and black worktops.
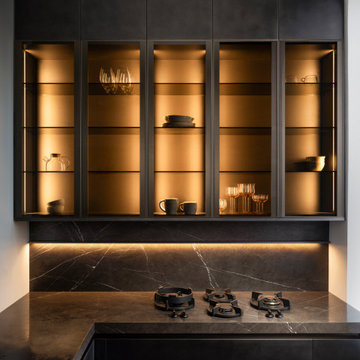
A modern kitchen finished in patinated steel panels with glass wall units.
Design ideas for a small modern kitchen with an integrated sink, flat-panel cabinets, black cabinets, marble worktops, black splashback, marble splashback, integrated appliances, a breakfast bar, brown floors and black worktops.
Design ideas for a small modern kitchen with an integrated sink, flat-panel cabinets, black cabinets, marble worktops, black splashback, marble splashback, integrated appliances, a breakfast bar, brown floors and black worktops.

Die Aufteilung des Raumes erfolgte stilvoll und klassisch zugleich. Während an einer Wand die Stauraumschränke mit dem Spültisch und der Küchenelektrik für die Vorräte platziert sind, bieten die Kochtheke sowie der Übergang Raum für Arbeitsmittel. Daran schließt sich im offenen Bereich des Küchenraumes eine großzügige Sitzgelegenheit für die Familie und die Gäste an.
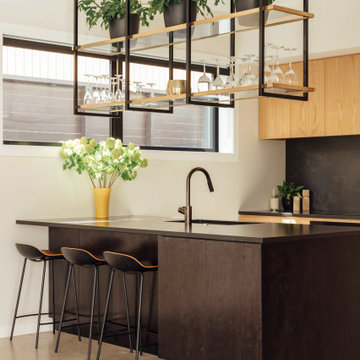
With pale vertical cedar cladding, granite and clean lines, this contemporary family home has a decidedly mid-century Palm Springs aesthetic.
Backing onto a bush reserve, the home makes the most of its lush setting by incorporating a stunning courtyard off the living area. Native bush and a travertine wall form a dramatic backdrop to the pool, with aquila decking running to a sunken outdoor living room, complete with fireplace and skylights - creating the perfect social focal point for year-round relaxing and entertaining.
Interior detailing continues the modernist aesthetic. An open-tread suspended timber staircase floats in the entry foyer. Concrete floors, black-framed glazing and white walls feature in the main living areas. Appliances in the kitchen are integrated behind American oak cabinetry. A butler’s pantry lives up to its utilitarian nature with a morning prep station of toaster, jug and blender on one side, and a wine and cocktail making station on the other.
Layout allows for separation from busy family life. The sole upper level bedroom is the master suite - forming a welcoming sanctuary to retreat to. There’s a window-seat for reading in the sun, an in-built desk, ensuite and walk in robe.
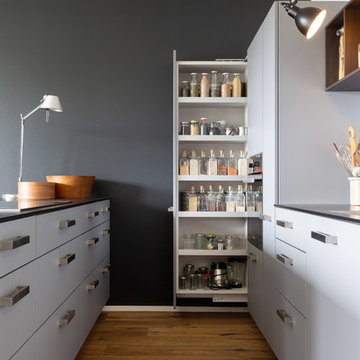
Die beiden herausziehbaren Schränke im Hochschrank bieten viel gut erreichbaren Stauraum.
This is an example of a medium sized contemporary galley kitchen in Cologne with flat-panel cabinets, grey cabinets, a breakfast bar, black worktops and light hardwood flooring.
This is an example of a medium sized contemporary galley kitchen in Cologne with flat-panel cabinets, grey cabinets, a breakfast bar, black worktops and light hardwood flooring.
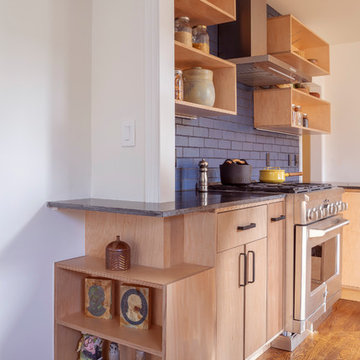
Open cubbies allow easy access for this chef’s go-to cooking essentials, and also serve as a stunning display for their collectibles. Photo Credit: Michael Hospelt
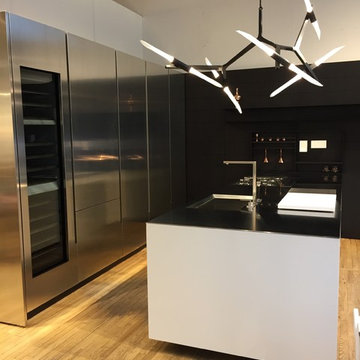
New addition to our kitchen display - the Roll & Hill 'Agnes' chandelier
Large modern u-shaped kitchen/diner in Other with an integrated sink, stainless steel cabinets, stainless steel worktops, stainless steel appliances, a breakfast bar, flat-panel cabinets, black splashback, light hardwood flooring, brown floors and black worktops.
Large modern u-shaped kitchen/diner in Other with an integrated sink, stainless steel cabinets, stainless steel worktops, stainless steel appliances, a breakfast bar, flat-panel cabinets, black splashback, light hardwood flooring, brown floors and black worktops.
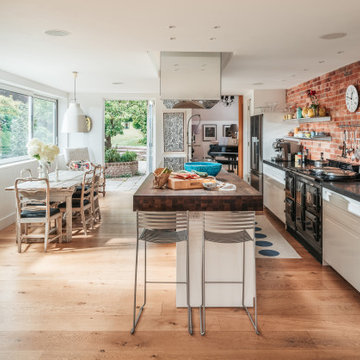
Photo of a large contemporary single-wall kitchen/diner in Sussex with a built-in sink, flat-panel cabinets, white cabinets, granite worktops, brick splashback, black appliances, medium hardwood flooring, a breakfast bar and black worktops.
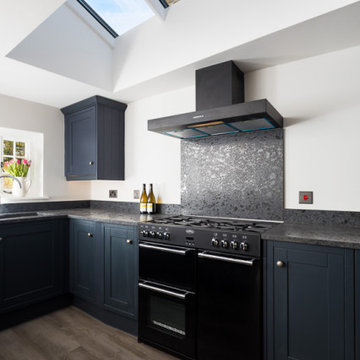
Dark Shaker Kitchen
Inspiration for a medium sized rustic l-shaped enclosed kitchen in Kent with an integrated sink, shaker cabinets, blue cabinets, granite worktops, black splashback, granite splashback, black appliances, vinyl flooring, a breakfast bar, brown floors and black worktops.
Inspiration for a medium sized rustic l-shaped enclosed kitchen in Kent with an integrated sink, shaker cabinets, blue cabinets, granite worktops, black splashback, granite splashback, black appliances, vinyl flooring, a breakfast bar, brown floors and black worktops.
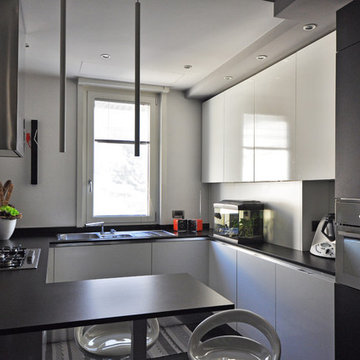
Small contemporary u-shaped enclosed kitchen in Other with a double-bowl sink, flat-panel cabinets, white cabinets, engineered stone countertops, stainless steel appliances, light hardwood flooring, a breakfast bar, black floors and black worktops.
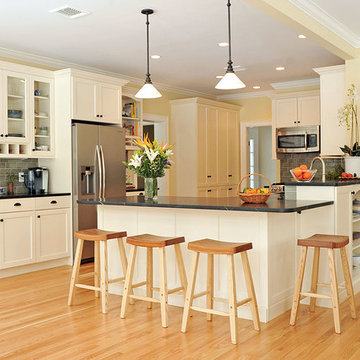
In this bright and welcoming white kitchen, style and functionality were the key. The clean cabinetry ties the kitchen perfectly into the rest of the homes aesthetic. Details: Soapstone countertops with Brookhaven Maple cabinets in antique white with oil-rubbed bronze hardware and stainless steel appliances.
Photo credit: Daniel Gagnon Photography.
Kitchen with a Breakfast Bar and Black Worktops Ideas and Designs
6