Kitchen with a Built-in Sink and a Drop Ceiling Ideas and Designs
Refine by:
Budget
Sort by:Popular Today
1 - 20 of 1,326 photos
Item 1 of 3

Photo of a nautical u-shaped kitchen/diner in Jacksonville with a built-in sink, shaker cabinets, white cabinets, engineered stone countertops, grey splashback, marble splashback, stainless steel appliances, marble flooring, an island, white floors, grey worktops and a drop ceiling.

We are so proud of our client Karen Burrise from Ice Interiors Design to be featured in Vanity Fair. We supplied Italian kitchen and bathrooms for her project.

This is an example of a large classic u-shaped enclosed kitchen in New York with a built-in sink, beaded cabinets, white cabinets, soapstone worktops, white splashback, ceramic splashback, stainless steel appliances, vinyl flooring, an island, grey floors, grey worktops and a drop ceiling.

Quartzite counter-tops in two different colors, green and tan/beige. Cabinets are a mix of flat panel and shaker style. Flooring is a walnut hardwood. Design of the space is a transitional/modern style.
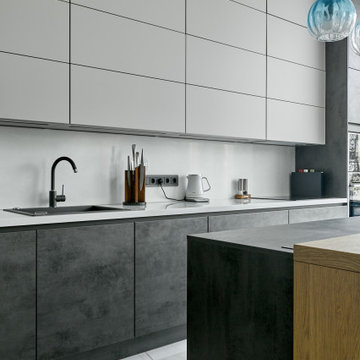
Design ideas for a contemporary open plan kitchen in Moscow with a built-in sink, flat-panel cabinets, grey cabinets, composite countertops, white splashback, porcelain flooring, an island, white floors, white worktops and a drop ceiling.
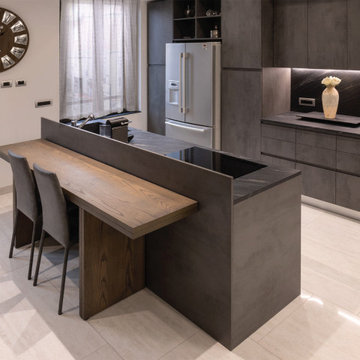
Dettaglio dell'isola centrale e della zona pranzo - Foto del progetto realizzato
Design ideas for a large modern grey and brown galley kitchen/diner in Milan with a built-in sink, flat-panel cabinets, grey cabinets, grey splashback, stainless steel appliances, porcelain flooring, an island, beige floors, grey worktops and a drop ceiling.
Design ideas for a large modern grey and brown galley kitchen/diner in Milan with a built-in sink, flat-panel cabinets, grey cabinets, grey splashback, stainless steel appliances, porcelain flooring, an island, beige floors, grey worktops and a drop ceiling.

This is an example of a small classic grey and white l-shaped kitchen/diner in Novosibirsk with a built-in sink, beaded cabinets, brown cabinets, engineered stone countertops, grey splashback, engineered quartz splashback, stainless steel appliances, laminate floors, no island, grey floors, grey worktops and a drop ceiling.
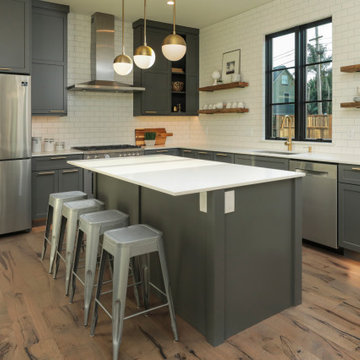
Painted kitchen off dining area, high ceilings over 8'
clean contemporary style Floating wood shelves either side of window
Medium sized traditional l-shaped kitchen/diner in San Francisco with a built-in sink, recessed-panel cabinets, grey cabinets, engineered stone countertops, white splashback, metro tiled splashback, stainless steel appliances, light hardwood flooring, an island, multi-coloured floors, white worktops and a drop ceiling.
Medium sized traditional l-shaped kitchen/diner in San Francisco with a built-in sink, recessed-panel cabinets, grey cabinets, engineered stone countertops, white splashback, metro tiled splashback, stainless steel appliances, light hardwood flooring, an island, multi-coloured floors, white worktops and a drop ceiling.

Transform your kitchen with our Classic Traditional Kitchen Redesign service. Our expert craftsmanship and attention to detail ensure a timeless and elegant space. From custom cabinetry to farmhouse sinks, we bring your vision to life with functionality and style. Elevate your home with Nailed It Builders for a kitchen that stands the test of time.
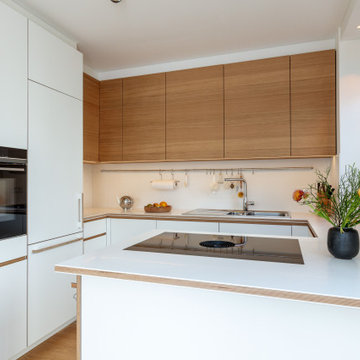
Oberschränke Rückwand aus Eiche
Mineralwerkstoff mit Eichenkante
Photo of a medium sized contemporary u-shaped open plan kitchen in Munich with a built-in sink, flat-panel cabinets, white cabinets, composite countertops, white splashback, black appliances, medium hardwood flooring, an island, brown floors, white worktops and a drop ceiling.
Photo of a medium sized contemporary u-shaped open plan kitchen in Munich with a built-in sink, flat-panel cabinets, white cabinets, composite countertops, white splashback, black appliances, medium hardwood flooring, an island, brown floors, white worktops and a drop ceiling.

While renovating the main living spaces we gave the kitchen a quick facelift so it could flow with the living spaces better. The kitchen will be fully renovated with new extension and rooflight installation later.

Photo of a medium sized modern single-wall open plan kitchen in Other with a built-in sink, flat-panel cabinets, white cabinets, beige splashback, white appliances, porcelain flooring, no island, grey floors and a drop ceiling.

This semi-detached home in Teddington has been significantly remodelled on the ground floor to create a bright living space that opens on to the garden. We were appointed to provide a full architectural and interior design service.
Despite being a modern dwelling, the layout of the property was restrictive and tired, with the kitchen particularly feeling cramped and dark. The first step was to address these issues and achieve planning permission for a full-width rear extension. Extending the original kitchen and dining area was central to the brief, creating an ambitiously large family and entertainment space that takes full advantage of the south-facing garden.
Creating a deep space presented several challenges. We worked closely with Blue Engineering to resolve the unusual structural plan of the house to provide the open layout. Large glazed openings, including a grand trapezoid skylight, were complimented by light finishes to spread sunlight throughout the living space at all times of the year. The bespoke sliding doors and windows allow the living area to flow onto the outdoor terrace. The timber cladding contributes to the warmth of the terrace, which is lovely for entertaining into the evening.
Internally, we opened up the front living room by removing a central fireplace that sub-divided the room, producing a more coherent, intimate family space. We designed a bright, contemporary palette that is complemented by accents of bold colour and natural materials, such as with our bespoke joinery designs for the front living room. The LEICHT kitchen and large porcelain floor tiles solidify the fresh, contemporary feel of the design. High-spec audio-visual services were integrated throughout to accommodate the needs of the family in the future. The first and second floors were redecorated throughout, including a new accessible bathroom.
This project is a great example of close collaboration between the whole design and construction team to maximise the potential of a home for its occupants and their modern needs.
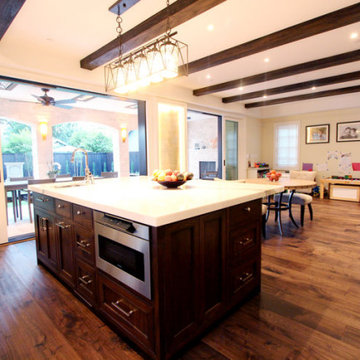
Design ideas for a medium sized mediterranean l-shaped open plan kitchen in San Francisco with a built-in sink, shaker cabinets, white cabinets, marble worktops, white splashback, marble splashback, stainless steel appliances, dark hardwood flooring, an island, brown floors, white worktops and a drop ceiling.
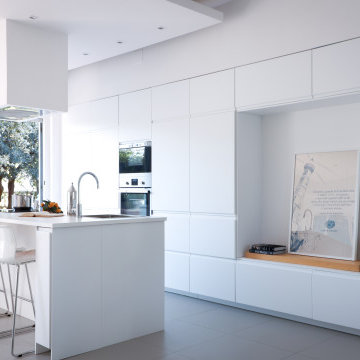
Cucina protagonista dello spazio realizzata interamente con mobili ikea
Inspiration for a large contemporary single-wall open plan kitchen in Rome with a built-in sink, flat-panel cabinets, white cabinets, laminate countertops, stainless steel appliances, porcelain flooring, an island, grey floors, white worktops and a drop ceiling.
Inspiration for a large contemporary single-wall open plan kitchen in Rome with a built-in sink, flat-panel cabinets, white cabinets, laminate countertops, stainless steel appliances, porcelain flooring, an island, grey floors, white worktops and a drop ceiling.
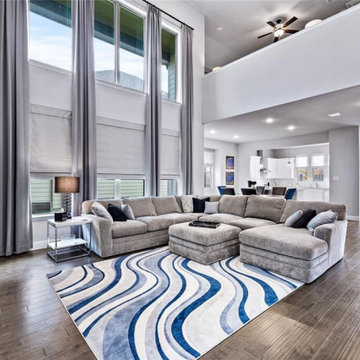
breathtaking full kitchen makeover with an open floor plan that seamlessly connects to the adjacent living area. This transformation has created a stunning and cohesive living space where cooking, dining, and socializing converge.

This Desert Mountain gem, nestled in the mountains of Mountain Skyline Village, offers both views for miles and secluded privacy. Multiple glass pocket doors disappear into the walls to reveal the private backyard resort-like retreat. Extensive tiered and integrated retaining walls allow both a usable rear yard and an expansive front entry and driveway to greet guests as they reach the summit. Inside the wine and libations can be stored and shared from several locations in this entertainer’s dream.

Large contemporary l-shaped open plan kitchen in Moscow with a built-in sink, recessed-panel cabinets, grey cabinets, composite countertops, grey splashback, porcelain splashback, black appliances, porcelain flooring, no island, grey floors, a coffered ceiling, a drop ceiling, a wood ceiling, feature lighting and grey worktops.
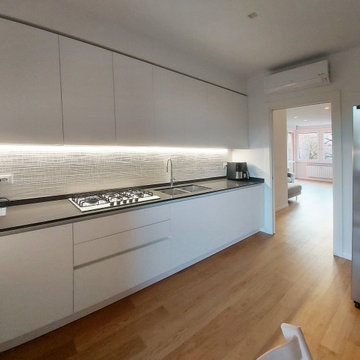
Cucina bianca con schienale in piastrelle con texture 3d. Illuminazione sottopensile con striscia led. top nero e pavimento in parquet.
Design ideas for a medium sized contemporary galley enclosed kitchen in Milan with a built-in sink, flat-panel cabinets, white cabinets, quartz worktops, white splashback, porcelain splashback, light hardwood flooring, black worktops and a drop ceiling.
Design ideas for a medium sized contemporary galley enclosed kitchen in Milan with a built-in sink, flat-panel cabinets, white cabinets, quartz worktops, white splashback, porcelain splashback, light hardwood flooring, black worktops and a drop ceiling.

This semi-detached home in Teddington has been significantly remodelled on the ground floor to create a bright living space that opens on to the garden. We were appointed to provide a full architectural and interior design service.
Despite being a modern dwelling, the layout of the property was restrictive and tired, with the kitchen particularly feeling cramped and dark. The first step was to address these issues and achieve planning permission for a full-width rear extension. Extending the original kitchen and dining area was central to the brief, creating an ambitiously large family and entertainment space that takes full advantage of the south-facing garden.
Creating a deep space presented several challenges. We worked closely with Blue Engineering to resolve the unusual structural plan of the house to provide the open layout. Large glazed openings, including a grand trapezoid skylight, were complimented by light finishes to spread sunlight throughout the living space at all times of the year. The bespoke sliding doors and windows allow the living area to flow onto the outdoor terrace. The timber cladding contributes to the warmth of the terrace, which is lovely for entertaining into the evening.
Internally, we opened up the front living room by removing a central fireplace that sub-divided the room, producing a more coherent, intimate family space. We designed a bright, contemporary palette that is complemented by accents of bold colour and natural materials, such as with our bespoke joinery designs for the front living room. The LEICHT kitchen and large porcelain floor tiles solidify the fresh, contemporary feel of the design. High-spec audio-visual services were integrated throughout to accommodate the needs of the family in the future. The first and second floors were redecorated throughout, including a new accessible bathroom.
This project is a great example of close collaboration between the whole design and construction team to maximise the potential of a home for its occupants and their modern needs.
Kitchen with a Built-in Sink and a Drop Ceiling Ideas and Designs
1