Kitchen with a Built-in Sink and an Island Ideas and Designs
Refine by:
Budget
Sort by:Popular Today
81 - 100 of 56,640 photos
Item 1 of 3

Expansive coastal single-wall kitchen/diner in Houston with a built-in sink, flat-panel cabinets, light wood cabinets, white splashback, stainless steel appliances, light hardwood flooring, an island, beige floors and white worktops.
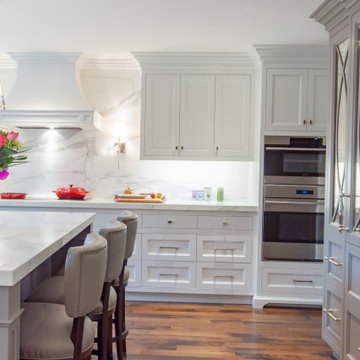
Design ideas for a large classic u-shaped kitchen pantry in Toronto with a built-in sink, beaded cabinets, white cabinets, marble worktops, white splashback, marble splashback, stainless steel appliances, dark hardwood flooring, an island, brown floors and white worktops.

This residence was a complete gut renovation of a 4-story row house in Park Slope, and included a new rear extension and penthouse addition. The owners wished to create a warm, family home using a modern language that would act as a clean canvas to feature rich textiles and items from their world travels. As with most Brooklyn row houses, the existing house suffered from a lack of natural light and connection to exterior spaces, an issue that Principal Brendan Coburn is acutely aware of from his experience re-imagining historic structures in the New York area. The resulting architecture is designed around moments featuring natural light and views to the exterior, of both the private garden and the sky, throughout the house, and a stripped-down language of detailing and finishes allows for the concept of the modern-natural to shine.
Upon entering the home, the kitchen and dining space draw you in with views beyond through the large glazed opening at the rear of the house. An extension was built to allow for a large sunken living room that provides a family gathering space connected to the kitchen and dining room, but remains distinctly separate, with a strong visual connection to the rear garden. The open sculptural stair tower was designed to function like that of a traditional row house stair, but with a smaller footprint. By extending it up past the original roof level into the new penthouse, the stair becomes an atmospheric shaft for the spaces surrounding the core. All types of weather – sunshine, rain, lightning, can be sensed throughout the home through this unifying vertical environment. The stair space also strives to foster family communication, making open living spaces visible between floors. At the upper-most level, a free-form bench sits suspended over the stair, just by the new roof deck, which provides at-ease entertaining. Oak was used throughout the home as a unifying material element. As one travels upwards within the house, the oak finishes are bleached to further degrees as a nod to how light enters the home.
The owners worked with CWB to add their own personality to the project. The meter of a white oak and blackened steel stair screen was designed by the family to read “I love you” in Morse Code, and tile was selected throughout to reference places that hold special significance to the family. To support the owners’ comfort, the architectural design engages passive house technologies to reduce energy use, while increasing air quality within the home – a strategy which aims to respect the environment while providing a refuge from the harsh elements of urban living.
This project was published by Wendy Goodman as her Space of the Week, part of New York Magazine’s Design Hunting on The Cut.
Photography by Kevin Kunstadt

This small kitchen space needed to have every inch function well for this young family. By adding the banquette seating we were able to get the table out of the walkway and allow for easier flow between the rooms. Wall cabinets to the counter on either side of the custom plaster hood gave room for food storage as well as the microwave to get tucked away. The clean lines of the slab drawer fronts and beaded inset make the space feel visually larger.
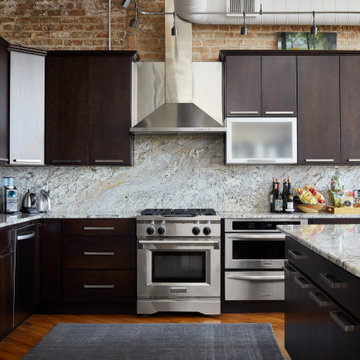
Large industrial l-shaped kitchen/diner in Chicago with a built-in sink, flat-panel cabinets, dark wood cabinets, marble worktops, multi-coloured splashback, marble splashback, stainless steel appliances, medium hardwood flooring and an island.
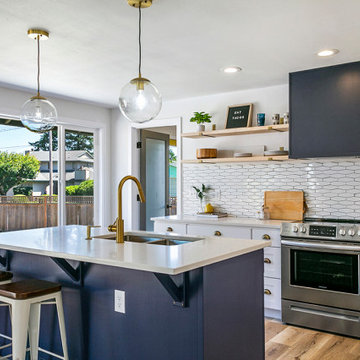
Full updated kitchen! We took this kitchen out of the 60's and brought it into the 2019. Custom painted navy blue island is Sherwin Williams Charcoal Blue. Modern open shelves with antique brass brackets. Antique brass cabinet pulls and kitchen faucet give this kitchen some warmth. New laminate floors. White wall color is Sherwin Williams snowbound.
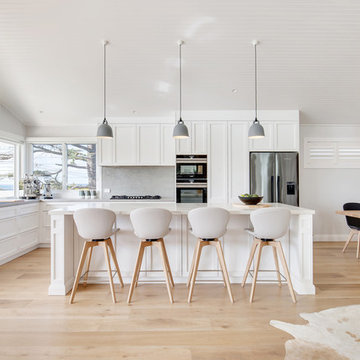
What an amazing result. Beautiful Hampton style kitchen with a modern twist. Handle less shaker door with Smartstone Island and Neolith back counter tops.

Inspiration for a contemporary l-shaped kitchen in Other with a built-in sink, recessed-panel cabinets, beige cabinets, grey splashback, stainless steel appliances, an island, grey floors and grey worktops.
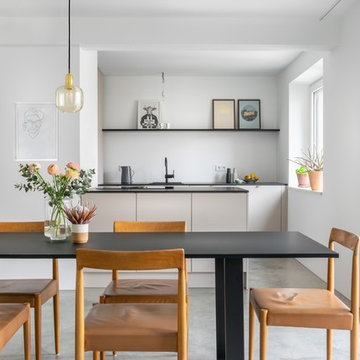
Küche mit schwarzer dünner Platte aus Fenix-Material
Design ideas for a medium sized modern single-wall open plan kitchen in Munich with a built-in sink, flat-panel cabinets, beige cabinets, engineered stone countertops, white splashback, black appliances, concrete flooring, an island, grey floors and black worktops.
Design ideas for a medium sized modern single-wall open plan kitchen in Munich with a built-in sink, flat-panel cabinets, beige cabinets, engineered stone countertops, white splashback, black appliances, concrete flooring, an island, grey floors and black worktops.
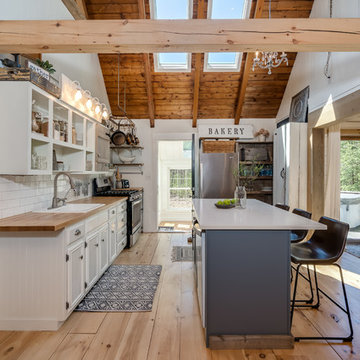
This is an example of a country kitchen/diner in Portland Maine with a built-in sink, open cabinets, white cabinets, wood worktops, white splashback, metro tiled splashback, stainless steel appliances, light hardwood flooring and an island.
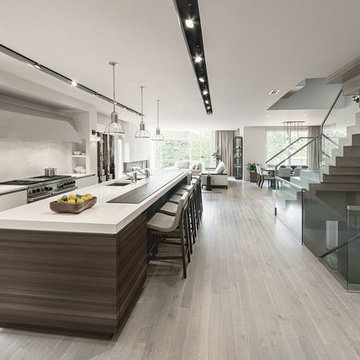
SieMatic Cabinetry in Smoked Oak wood veneer, and Lotus White matte lacquer. SieMatic exclusive Polished stainless steel extractor hood and tall glass door cabinets with nickel gloss frame.
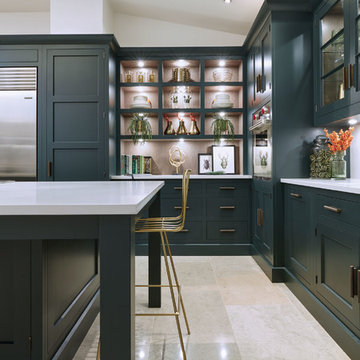
This striking shaker style kitchen in a sophisticated shade of dark green makes a real style statement. The touchstones of traditional Shaker design; functionality, purpose and honesty are re-interpreted for the 21st century in stunning, handcrafted cabinetry, a showpiece island with seating and high-end appliances.
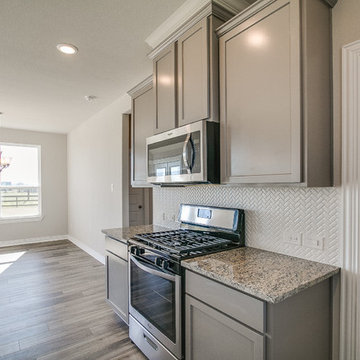
Premier Realty Services
This is an example of a medium sized classic kitchen/diner in Houston with a built-in sink, shaker cabinets, grey cabinets, granite worktops, white splashback, ceramic splashback, stainless steel appliances, vinyl flooring, an island, beige floors and multicoloured worktops.
This is an example of a medium sized classic kitchen/diner in Houston with a built-in sink, shaker cabinets, grey cabinets, granite worktops, white splashback, ceramic splashback, stainless steel appliances, vinyl flooring, an island, beige floors and multicoloured worktops.
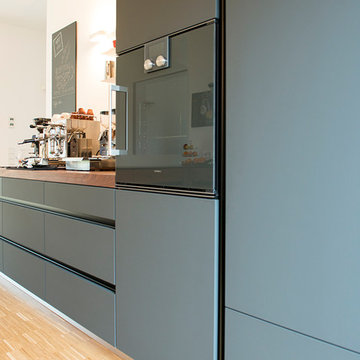
Ulrike Harbach
Design ideas for an expansive modern galley open plan kitchen in Dortmund with a built-in sink, flat-panel cabinets, blue cabinets, wood worktops, white splashback, black appliances, light hardwood flooring, an island, brown floors and brown worktops.
Design ideas for an expansive modern galley open plan kitchen in Dortmund with a built-in sink, flat-panel cabinets, blue cabinets, wood worktops, white splashback, black appliances, light hardwood flooring, an island, brown floors and brown worktops.
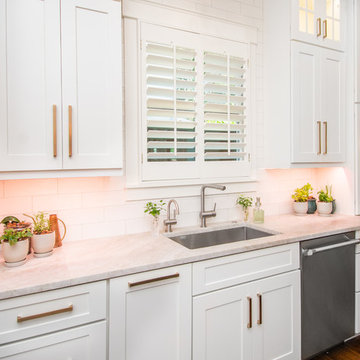
This project is a Houzz Kitchen of the Week! Click below to read the full story!
https://www.houzz.com/ideabooks/116547325/list/kitchen-of-the-week-better-brighter-and-no-longer-basic
Our clients came to us wanting an elegant and functional kitchen and brighter living room. Their kitchen was dark and inefficient. The cabinets felt cluttered and the storage was there, but not functional for this family. They wanted all new finishes; especially new cabinets, but the floors were going to stay and be refinished. No wall relocation was needed but adding a door into the dining room to block the view from the front into the kitchen was discussed. They wanted to bring in more light somehow and preferably natural light. There was an unused sink in the butler’s pantry that they wanted capped, giving them more space and organized storage was a must! In their living room, they love their fireplace because it reminds her of her home in Colorado, so that definitely had to stay but everything else was left to the designers.
After all decisions were made, this gorgeous kitchen and living space came to life! It is bright, open and airy, just like our clients wanted. Soft White Shiloh cabinetry was installed with a contrasting Cocoa island. Honed Levantina Taj Mahal quartzite was a beautiful countertop for this space. Bedrosians Grace 4”x 12” wall tile in Panna was the backsplash throughout the kitchen. The stove wall is flanked with dark wooden shelves on either side of vent-a-hood creating a feature area to the cook area. A beautiful maple barn door with seeded baroque tempered glass inserts was installed to close off the pantry and giving them more room than a traditional door. The original wainscoting remained in the kitchen and living areas but was modified in the kitchen where the cabinets were slightly extended and painted white throughout. LED tape lighting was installed under the cabinets, LED lighting was also added to the top of the upper glass cabinets, in addition to the grow lights installed for their herbs. All of the light fixtures were updated to a timeless classic look and feel. Imbrie articulating wall sconces were installed over the kitchen window/sink and in the butler’s pantry and aged brass Hood classic globe pendants were hung over the island, really drawing your attention to the kitchen. The Alturas fixture from SeaGull Lighing now hangs in the center of the living room, where there was once an outdated ceiling fan. In the living room, the walls were painted white, while leaving the wood and stone fireplace, as requested, leaving an absolutely amazing contrast!
Design/Remodel by Hatfield Builders & Remodelers | Photography by Versatile Imaging
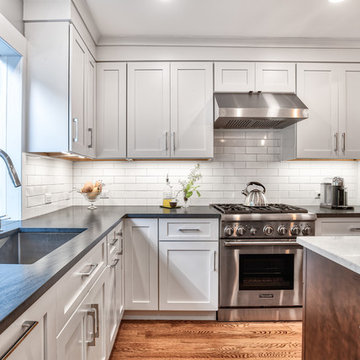
The under cabinet lighting in this kitchen really accents the crisp white subway tile walls.
Photos by Chris Veith.
Inspiration for a medium sized country l-shaped kitchen pantry in New York with a built-in sink, beaded cabinets, white cabinets, white splashback, metro tiled splashback, stainless steel appliances, painted wood flooring, an island, brown floors, black worktops and marble worktops.
Inspiration for a medium sized country l-shaped kitchen pantry in New York with a built-in sink, beaded cabinets, white cabinets, white splashback, metro tiled splashback, stainless steel appliances, painted wood flooring, an island, brown floors, black worktops and marble worktops.

Fotografía Carla Capdevila
Medium sized contemporary galley open plan kitchen in Madrid with flat-panel cabinets, white cabinets, concrete worktops, an island, grey worktops, a built-in sink, grey splashback, cement tile splashback, black appliances, dark hardwood flooring and brown floors.
Medium sized contemporary galley open plan kitchen in Madrid with flat-panel cabinets, white cabinets, concrete worktops, an island, grey worktops, a built-in sink, grey splashback, cement tile splashback, black appliances, dark hardwood flooring and brown floors.

Medium sized eclectic l-shaped kitchen/diner in Miami with a built-in sink, shaker cabinets, white cabinets, quartz worktops, multi-coloured splashback, cement tile splashback, stainless steel appliances, medium hardwood flooring, an island, beige floors and white worktops.

For this project, the initial inspiration for our clients came from seeing a modern industrial design featuring barnwood and metals in our showroom. Once our clients saw this, we were commissioned to completely renovate their outdated and dysfunctional kitchen and our in-house design team came up with this new space that incorporated old world aesthetics with modern farmhouse functions and sensibilities. Now our clients have a beautiful, one-of-a-kind kitchen which is perfect for hosting and spending time in.
Modern Farm House kitchen built in Milan Italy. Imported barn wood made and set in gun metal trays mixed with chalk board finish doors and steel framed wired glass upper cabinets. Industrial meets modern farm house
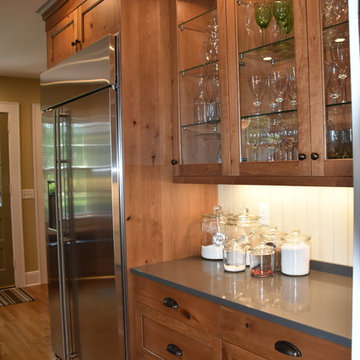
BKC of Westfield
Design ideas for a small rural u-shaped kitchen/diner in New York with white splashback, metro tiled splashback, stainless steel appliances, grey worktops, a built-in sink, recessed-panel cabinets, composite countertops, medium hardwood flooring, an island, brown floors and medium wood cabinets.
Design ideas for a small rural u-shaped kitchen/diner in New York with white splashback, metro tiled splashback, stainless steel appliances, grey worktops, a built-in sink, recessed-panel cabinets, composite countertops, medium hardwood flooring, an island, brown floors and medium wood cabinets.
Kitchen with a Built-in Sink and an Island Ideas and Designs
5