Kitchen with a Built-in Sink and Black Floors Ideas and Designs
Refine by:
Budget
Sort by:Popular Today
41 - 60 of 835 photos
Item 1 of 3
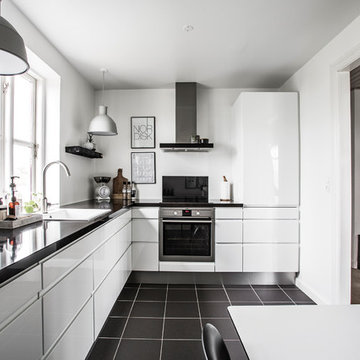
Venezia Zafir Bianco Køkken (hvid højglans)
Design ideas for a medium sized scandi l-shaped kitchen/diner in Aarhus with slate flooring, no island, black floors, a built-in sink and flat-panel cabinets.
Design ideas for a medium sized scandi l-shaped kitchen/diner in Aarhus with slate flooring, no island, black floors, a built-in sink and flat-panel cabinets.

Island view of soft close full pull out drawers in the island.
Upper cabinets are flat front natural birch, the lower cabinets are painted with Mark Twains Gray, from Valspar paints.
Cory Locatelli Photography

This is an example of a bohemian galley kitchen in Rennes with a built-in sink, flat-panel cabinets, yellow cabinets, black floors and black worktops.

Contemporary white high gloss Crystal cabinets with Cambria white cliff counter tops is striking. Adding black painted walls and large scale black tile floors make it even more dramatic. But with the addition of orange light fixtures and colorful artwork, the kitchen is over the top with energy. With no upper cabinets only floating shelves for display the base cabinets are well planned for each functional work zone.
a. The “Cooking Zone” hosts the 60” range top (with hood) and is the heart of the kitchen. The ovens, coffee system and speed oven are located outside of this zone and use the island/snack bar as their landing space.
b. The “Prep Zone” includes the refrigerator, freezer, sink, and dishwasher
c. The “Entertainment Zones” has a separate sink and dishwasher, the wine cooler and beverage center.
A desk off to the side of the kitchen with a large roll up tambour to keep any mess hidden. Also their robot vacuums have a charging station under the files drawers in the toe kick.
NKBA 3rd Place Large Kitchen
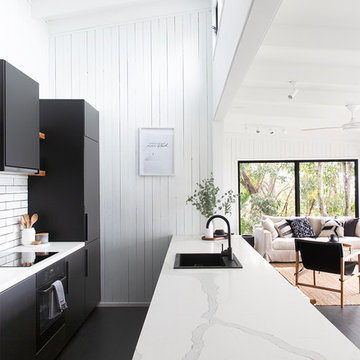
Design & Styling: @blackandwhiteprojects | Photography @villastyling
Inspiration for a beach style galley open plan kitchen in Sunshine Coast with a built-in sink, flat-panel cabinets, black cabinets, white splashback, black appliances, painted wood flooring, a breakfast bar, black floors and white worktops.
Inspiration for a beach style galley open plan kitchen in Sunshine Coast with a built-in sink, flat-panel cabinets, black cabinets, white splashback, black appliances, painted wood flooring, a breakfast bar, black floors and white worktops.
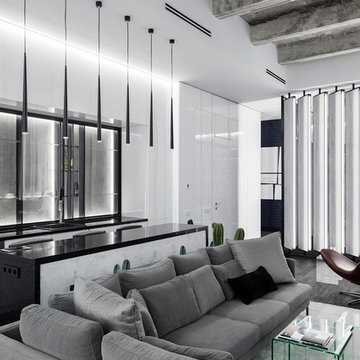
Автор проекта дизайнер Анна Вотинцева
Large contemporary single-wall open plan kitchen in Moscow with a built-in sink, flat-panel cabinets, white cabinets, stainless steel appliances, dark hardwood flooring, an island, black floors and black worktops.
Large contemporary single-wall open plan kitchen in Moscow with a built-in sink, flat-panel cabinets, white cabinets, stainless steel appliances, dark hardwood flooring, an island, black floors and black worktops.
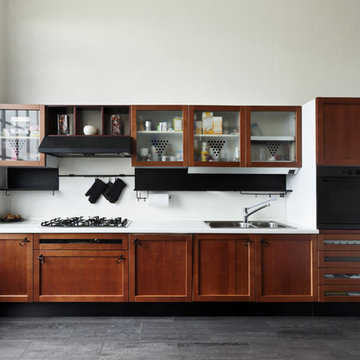
Shutterstock
Design ideas for a small traditional single-wall enclosed kitchen in New York with a built-in sink, recessed-panel cabinets, dark wood cabinets, composite countertops, white splashback, stone slab splashback, stainless steel appliances, vinyl flooring, no island, black floors and white worktops.
Design ideas for a small traditional single-wall enclosed kitchen in New York with a built-in sink, recessed-panel cabinets, dark wood cabinets, composite countertops, white splashback, stone slab splashback, stainless steel appliances, vinyl flooring, no island, black floors and white worktops.
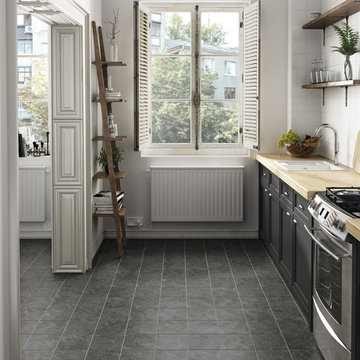
Evoke bietet eine zeitlose Farbauswahl, welche einen stilvollen Rahmen für jeden Wohnbereich anbietet.
Inspiration for a small scandinavian single-wall enclosed kitchen in Other with a built-in sink, beaded cabinets, black cabinets, wood worktops, stainless steel appliances, cement flooring, no island and black floors.
Inspiration for a small scandinavian single-wall enclosed kitchen in Other with a built-in sink, beaded cabinets, black cabinets, wood worktops, stainless steel appliances, cement flooring, no island and black floors.
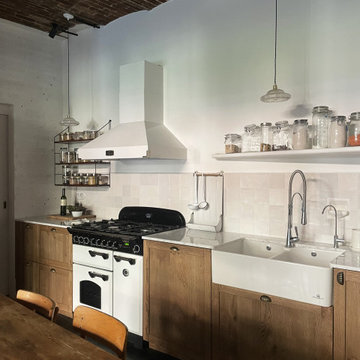
Inspiration for a large rural u-shaped open plan kitchen in Paris with a built-in sink, light wood cabinets, marble worktops, white splashback, ceramic splashback, white appliances, no island, black floors and white worktops.

Rebecca Lu
Design ideas for a scandi l-shaped kitchen in Sydney with a built-in sink, flat-panel cabinets, white cabinets, wood worktops, white splashback, metro tiled splashback, black appliances, black floors and brown worktops.
Design ideas for a scandi l-shaped kitchen in Sydney with a built-in sink, flat-panel cabinets, white cabinets, wood worktops, white splashback, metro tiled splashback, black appliances, black floors and brown worktops.
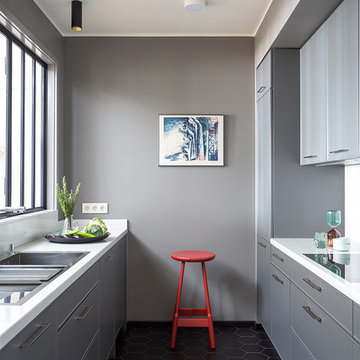
Квартира 140 м2 в Москве для семьи с тремя детьми, авторы проекта Лена Зуфарова и Дина Масленникова, фото - Евгений Кулибаба
Inspiration for a medium sized contemporary grey and white galley kitchen in Moscow with engineered stone countertops, porcelain flooring, no island, a built-in sink, grey cabinets, black floors and window splashback.
Inspiration for a medium sized contemporary grey and white galley kitchen in Moscow with engineered stone countertops, porcelain flooring, no island, a built-in sink, grey cabinets, black floors and window splashback.

Nos clients occupaient déjà cet appartement mais souhaitaient une rénovation au niveau de la cuisine qui était isolée et donc inexploitée.
Ayant déjà des connaissances en matière d'immobilier, ils avaient une idée précise de ce qu'ils recherchaient. Ils ont utilisé le modalisateur 3D d'IKEA pour créer leur cuisine en choisissant les meubles et le plan de travail.
Nous avons déposé le mur porteur qui séparait la cuisine du salon pour ouvrir les espaces. Afin de soutenir la structure, nos experts ont installé une poutre métallique type UPN. Cette dernière étant trop grande (5M de mur à remplacer !), nous avons dû l'apporter en plusieurs morceaux pour la re-boulonner, percer et l'assembler sur place.
Des travaux de plomberie et d'électricité ont été nécessaires pour raccorder le lave-vaisselle et faire passer les câbles des spots dans le faux-plafond créé pour l'occasion. Nous avons également retravaillé le plan de travail pour qu'il se fonde parfaitement avec la cuisine.
Enfin, nos clients ont profité de nos services pour rattraper une petite étourderie. Ils ont eu un coup de cœur pour un canapé @laredouteinterieurs en solde. Lors de la livraison, ils se rendent compte que le canapé dépasse du mur de 30cm ! Nous avons alors installé une jolie verrière pour rattraper la chose.
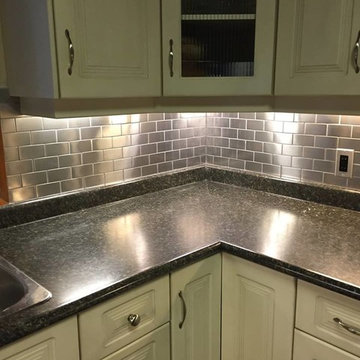
Inspiration for a medium sized classic u-shaped enclosed kitchen in Other with a built-in sink, raised-panel cabinets, white cabinets, granite worktops, metallic splashback, metro tiled splashback, slate flooring, no island, black floors and black worktops.
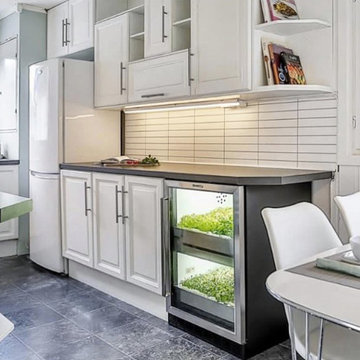
Photo of a large classic l-shaped kitchen/diner in New York with a built-in sink, raised-panel cabinets, white cabinets, granite worktops, stainless steel appliances, porcelain flooring, no island, black floors and black worktops.

Photo of a medium sized traditional single-wall kitchen in Paris with laminate countertops, white worktops, a built-in sink, shaker cabinets, light wood cabinets, multi-coloured splashback, mosaic tiled splashback, black appliances, no island and black floors.
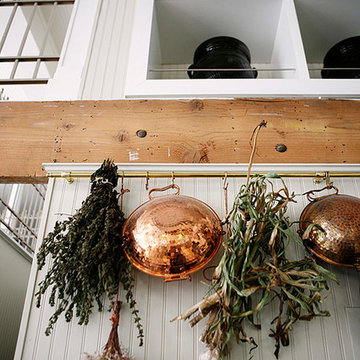
Belathée Photography
Medium sized urban galley open plan kitchen in Seattle with a built-in sink, flat-panel cabinets, blue cabinets, wood worktops, white splashback, brick splashback, stainless steel appliances, dark hardwood flooring, an island and black floors.
Medium sized urban galley open plan kitchen in Seattle with a built-in sink, flat-panel cabinets, blue cabinets, wood worktops, white splashback, brick splashback, stainless steel appliances, dark hardwood flooring, an island and black floors.
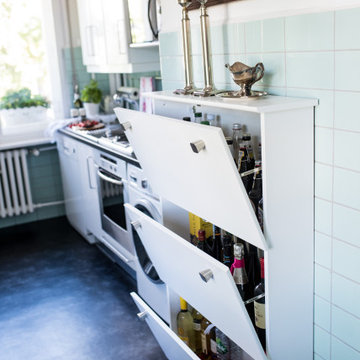
Inspiration for a medium sized eclectic galley enclosed kitchen in Berlin with a built-in sink, white cabinets, wood worktops, green splashback, ceramic splashback, stainless steel appliances, lino flooring, black floors and black worktops.
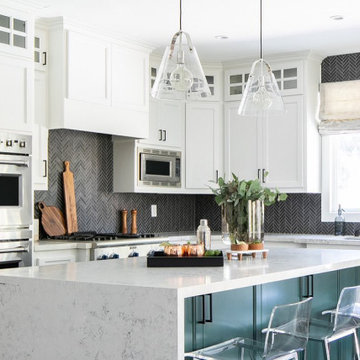
Design ideas for a contemporary l-shaped kitchen pantry in Santa Barbara with a built-in sink, flat-panel cabinets, green cabinets, marble worktops, black splashback, ceramic splashback, stainless steel appliances, medium hardwood flooring, an island, black floors and white worktops.
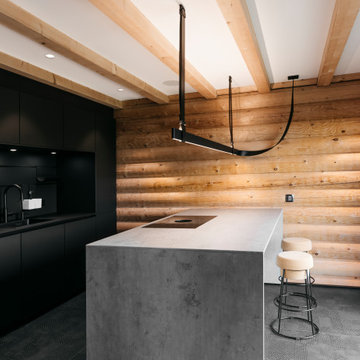
Offene Küche mit freistehender Kücheninsel aus Beton und schwarzer Küchenzeile.
This is an example of a medium sized contemporary open plan kitchen in Frankfurt with a built-in sink, flat-panel cabinets, black cabinets, concrete worktops, black splashback, black appliances, ceramic flooring, an island, black floors, black worktops and exposed beams.
This is an example of a medium sized contemporary open plan kitchen in Frankfurt with a built-in sink, flat-panel cabinets, black cabinets, concrete worktops, black splashback, black appliances, ceramic flooring, an island, black floors, black worktops and exposed beams.
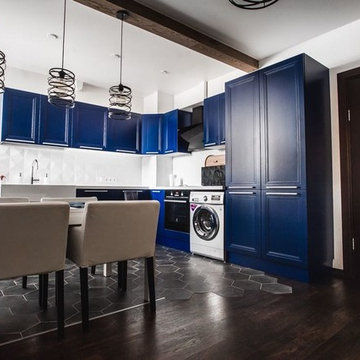
Вот и один из наших любимейших проектов - кухня Анны и Димы. Цвет получился космический!
Фасады МДФ эмаль, столешница - искусственный камень, с выходом на окно. Вся фурнитура blum. Стоимость 262000 рублей.
Мы делаем мебель с душой,пониманием технических моментов, способностью ценить и создавать прекрасное,радующее ваши глаза:)
Kitchen with a Built-in Sink and Black Floors Ideas and Designs
3