Kitchen with a Built-in Sink and Blue Cabinets Ideas and Designs
Refine by:
Budget
Sort by:Popular Today
161 - 180 of 3,503 photos
Item 1 of 3
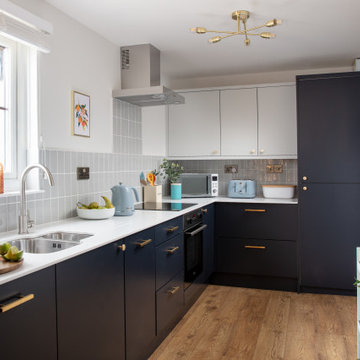
Honouring the eclectic mix of The Old High Street, we used a soft colour palette on the walls and ceilings, with vibrant pops of turmeric, emerald greens, local artwork and bespoke joinery.
The renovation process lasted three months; involving opening up the kitchen to create an open plan living/dining space, along with replacing all the floors, doors and woodwork. Full electrical rewire, as well as boiler install and heating system.
A bespoke kitchen from local Cornish joiners, with metallic door furniture and a strong white worktop has made a wonderful cooking space with views over the water.
Both bedrooms boast woodwork in Lulworth and Oval Room Blue - complimenting the vivid mix of artwork and rich foliage.
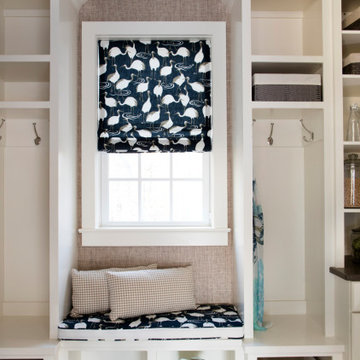
Inquire About Our Design Services
http://www.tiffanybrooksinteriors.com Inquire about our design services. Spaced designed by Tiffany Brooks
Photo 2019 Scripps Network, LLC.
A mix of bold blue and crisp white combined with modern design details and high-end appliances anchors this open concept kitchen.
The well-detailed kitchen flows seamlessly to the adjoining dining room and family room with a complementary color scheme.
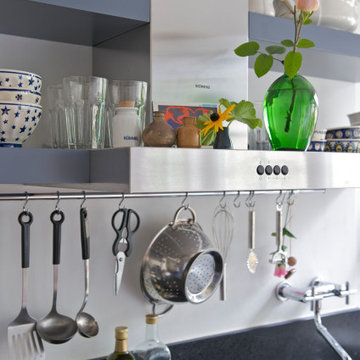
Detailfoto Arbeitsplatte und Abzug mit offenen Regalbrettern. Foto: Winfried Heinze
Small rural galley enclosed kitchen in Munich with a built-in sink, beaded cabinets, blue cabinets, granite worktops, blue splashback, wood splashback, integrated appliances, dark hardwood flooring, no island, brown floors and black worktops.
Small rural galley enclosed kitchen in Munich with a built-in sink, beaded cabinets, blue cabinets, granite worktops, blue splashback, wood splashback, integrated appliances, dark hardwood flooring, no island, brown floors and black worktops.
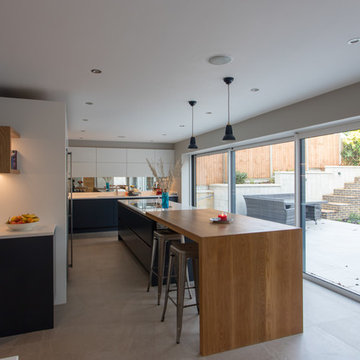
This contemporary, super-smart kitchen in Old Welwyn is part of a new extension that was designed with the open space of the garden in mind.
The understated, bespoke kitchen design (from our Handmade in Hitchin range) means the focus is on the outdoors when the sliding doors are open or through the expanse of glass in the colder months. Keeping it contemporary, the handleless cabinets have been hand painted in F&B’s All White and Little Greene’s Dock Blue. Providing a warm, tactile contrast is the Wide Planked Oak 60mm Breakfast Bar which extends from the kitchen island, down to the floor and provides seating on both sides.
Deep drawers and large cabinets provide ample storage and easy accessibility whilst the floating, oak shelves are perfect for displaying cookery books and artefacts.
Integrated Miele appliances ensure the sleek, uncluttered finish is maintained with the induction hob & downdraft extractor inset unobtrusively on the Silestone Eternal Calacatta Gold Quartz worktop. And, in turn, this popular durable worktop perfectly partners the (wow factor) splashback in Hand Silvered Antiqued Mirror.
A real feature of this family kitchen is the bespoke extra-large pantry which was commissioned as a drinks cabinet with integrated wine cooler. Serving both functional and visual purposes it’s designed using the same flat slab doors as the kitchen cabinets but with bi-fold opening and flush handles. However, it’s the inside where the magic lies - integrated lighting, the same Silestone Eternal Calacatta Gold Quartz worktop, solid oak wine glass holders and antiqued mirror glass - It’s these details that make it a thing of beauty!
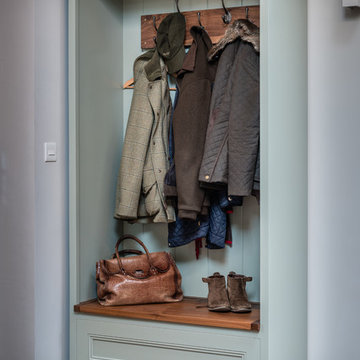
A tight space versus a large concept – the owners of this
kitchen extension soon became aware that an ‘off the
shelf’ solution wouldn’t meet their growing needs.
Photo:Chris Ashwin
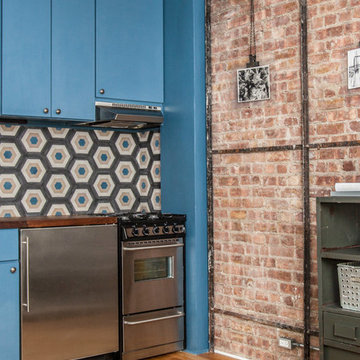
http://alangastelum.com
Design ideas for a small eclectic single-wall kitchen/diner in New York with a built-in sink, flat-panel cabinets, blue cabinets, wood worktops, multi-coloured splashback, cement tile splashback, stainless steel appliances, medium hardwood flooring and no island.
Design ideas for a small eclectic single-wall kitchen/diner in New York with a built-in sink, flat-panel cabinets, blue cabinets, wood worktops, multi-coloured splashback, cement tile splashback, stainless steel appliances, medium hardwood flooring and no island.
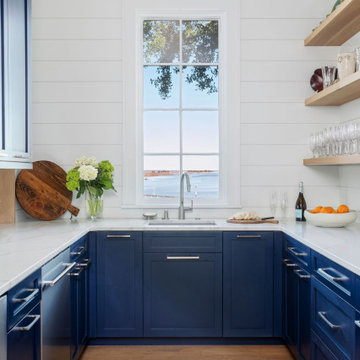
Design ideas for an expansive modern single-wall kitchen pantry in Charleston with a built-in sink, blue cabinets, marble worktops, white splashback, porcelain splashback, stainless steel appliances, light hardwood flooring, an island, brown floors and white worktops.
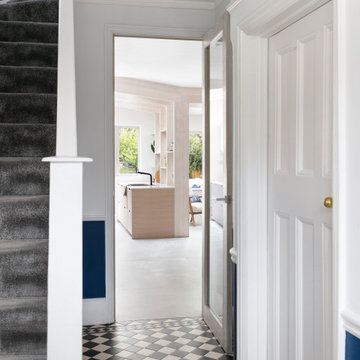
Amos Goldreich Architecture has completed an asymmetric brick extension that celebrates light and modern life for a young family in North London. The new layout gives the family distinct kitchen, dining and relaxation zones, and views to the large rear garden from numerous angles within the home.
The owners wanted to update the property in a way that would maximise the available space and reconnect different areas while leaving them clearly defined. Rather than building the common, open box extension, Amos Goldreich Architecture created distinctly separate yet connected spaces both externally and internally using an asymmetric form united by pale white bricks.
Previously the rear plan of the house was divided into a kitchen, dining room and conservatory. The kitchen and dining room were very dark; the kitchen was incredibly narrow and the late 90’s UPVC conservatory was thermally inefficient. Bringing in natural light and creating views into the garden where the clients’ children often spend time playing were both important elements of the brief. Amos Goldreich Architecture designed a large X by X metre box window in the centre of the sitting room that offers views from both the sitting area and dining table, meaning the clients can keep an eye on the children while working or relaxing.
Amos Goldreich Architecture enlivened and lightened the home by working with materials that encourage the diffusion of light throughout the spaces. Exposed timber rafters create a clever shelving screen, functioning both as open storage and a permeable room divider to maintain the connection between the sitting area and kitchen. A deep blue kitchen with plywood handle detailing creates balance and contrast against the light tones of the pale timber and white walls.
The new extension is clad in white bricks which help to bounce light around the new interiors, emphasise the freshness and newness, and create a clear, distinct separation from the existing part of the late Victorian semi-detached London home. Brick continues to make an impact in the patio area where Amos Goldreich Architecture chose to use Stone Grey brick pavers for their muted tones and durability. A sedum roof spans the entire extension giving a beautiful view from the first floor bedrooms. The sedum roof also acts to encourage biodiversity and collect rainwater.
Continues
Amos Goldreich, Director of Amos Goldreich Architecture says:
“The Framework House was a fantastic project to work on with our clients. We thought carefully about the space planning to ensure we met the brief for distinct zones, while also keeping a connection to the outdoors and others in the space.
“The materials of the project also had to marry with the new plan. We chose to keep the interiors fresh, calm, and clean so our clients could adapt their future interior design choices easily without the need to renovate the space again.”
Clients, Tom and Jennifer Allen say:
“I couldn’t have envisioned having a space like this. It has completely changed the way we live as a family for the better. We are more connected, yet also have our own spaces to work, eat, play, learn and relax.”
“The extension has had an impact on the entire house. When our son looks out of his window on the first floor, he sees a beautiful planted roof that merges with the garden.”
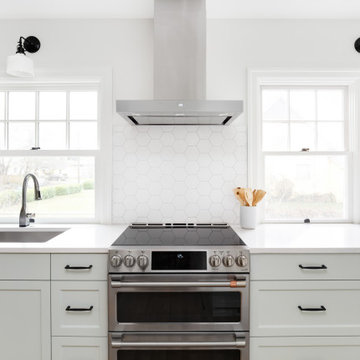
Design ideas for a small contemporary galley enclosed kitchen in Portland with a built-in sink, shaker cabinets, blue cabinets, engineered stone countertops, white splashback, ceramic splashback, stainless steel appliances, light hardwood flooring, no island and white worktops.
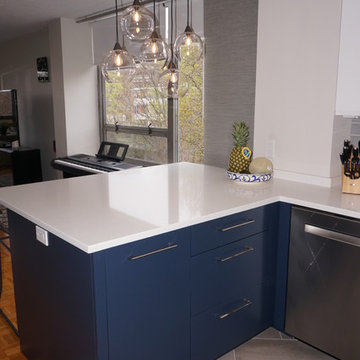
We used the Euro Cabinet Line, which is a frameless construction, & dovetail drawer construction, with a melamine interior. The customer wanted clean lines in their kitchen, so we did a solid panel MDF door with matching drawer fronts.
For colors we did a custom color by Benjamin Moore called Hale Navy and White Lacquer on the upper cabinets.
The customer used Calico White Quartz for the counter tops.
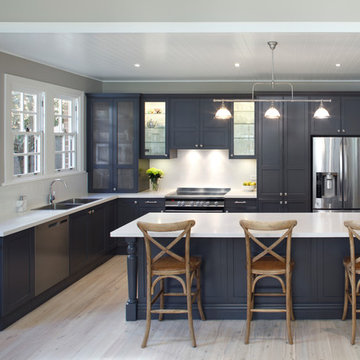
Eliot Cohen - Zeitgeist Photography
Inspiration for a medium sized classic l-shaped open plan kitchen in Sydney with a built-in sink, shaker cabinets, blue cabinets, engineered stone countertops, white splashback, stone slab splashback, stainless steel appliances, light hardwood flooring and an island.
Inspiration for a medium sized classic l-shaped open plan kitchen in Sydney with a built-in sink, shaker cabinets, blue cabinets, engineered stone countertops, white splashback, stone slab splashback, stainless steel appliances, light hardwood flooring and an island.
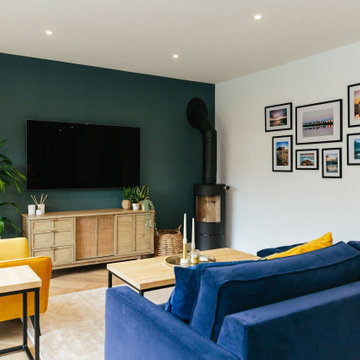
This sleek open-plan space is perfect for this client's family of four to function comfortably without sacrificing on style!
Large contemporary l-shaped open plan kitchen in London with a built-in sink, shaker cabinets, blue cabinets, white splashback, black appliances, light hardwood flooring, an island, beige floors, white worktops and feature lighting.
Large contemporary l-shaped open plan kitchen in London with a built-in sink, shaker cabinets, blue cabinets, white splashback, black appliances, light hardwood flooring, an island, beige floors, white worktops and feature lighting.
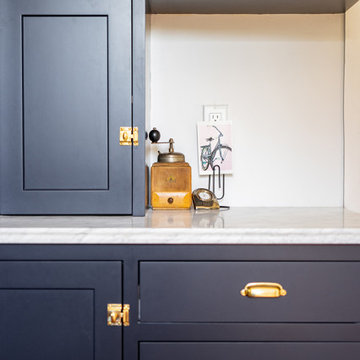
Neil Kelly Design Consultant Amanda Sava worked closely with her client to remodel the kitchen in a 1910s Victorian home in the heart of Seattle. By incorporating original, reused, and sustainable materials they created an eclectic space that is both modern and respective to the home's era. Design features include dark navy blue cabinets with vintage brass hardware, marble countertops, reclaimed flooring, a vintage drop-in sink, large high-end appliances, decorative open shelving, and an eye catching light fixture.
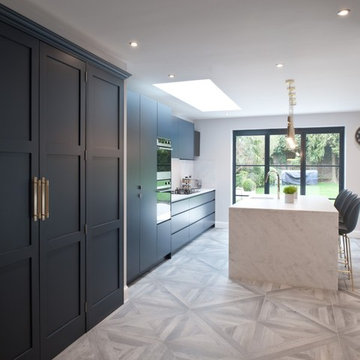
ALTAN OMER
Inspiration for a medium sized contemporary galley kitchen/diner in Kent with a built-in sink, flat-panel cabinets, blue cabinets, composite countertops, white splashback, marble splashback, black appliances, an island and white worktops.
Inspiration for a medium sized contemporary galley kitchen/diner in Kent with a built-in sink, flat-panel cabinets, blue cabinets, composite countertops, white splashback, marble splashback, black appliances, an island and white worktops.
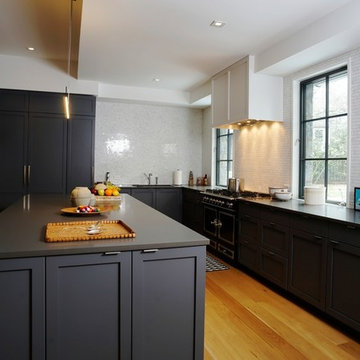
Contemporary Kitchen Design in Wyomissing, Pennsylvania by #DanForMorrisBlack
Photography by Dan Lenner
http://www.morrisblack.com
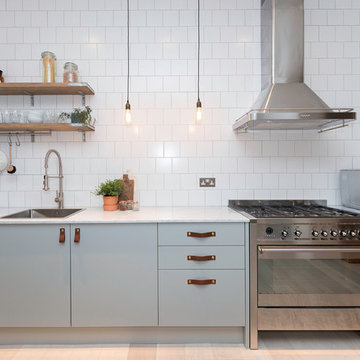
Inspiration for a scandi kitchen in London with a built-in sink, flat-panel cabinets, blue cabinets, white splashback, metro tiled splashback, stainless steel appliances and light hardwood flooring.
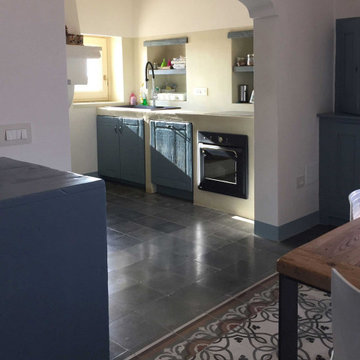
Mediterranean galley kitchen/diner in Bari with a built-in sink, concrete worktops, beige splashback, black appliances, cement flooring, beige worktops, a vaulted ceiling, raised-panel cabinets, blue cabinets and grey floors.
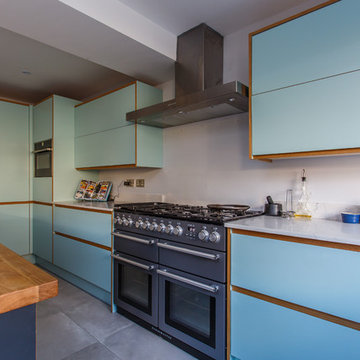
We designed this kitchen with family living and entertainment in mind.
It is not large, but it packs a punch.
Inspiration for a medium sized midcentury l-shaped kitchen/diner in Sussex with a built-in sink, flat-panel cabinets, blue cabinets, quartz worktops, stainless steel appliances, an island and white worktops.
Inspiration for a medium sized midcentury l-shaped kitchen/diner in Sussex with a built-in sink, flat-panel cabinets, blue cabinets, quartz worktops, stainless steel appliances, an island and white worktops.
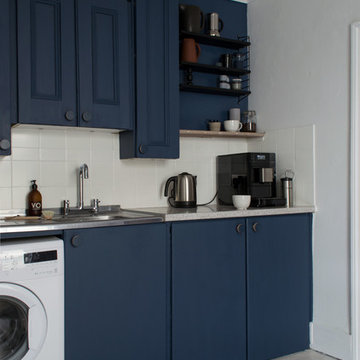
Nordic blue kitchen refresh © Tiffany Grant-Riley
Design ideas for a medium sized scandi enclosed kitchen in Kent with a built-in sink, flat-panel cabinets, blue cabinets, laminate countertops, white splashback, cement tile splashback, stainless steel appliances, light hardwood flooring, no island, white floors and multicoloured worktops.
Design ideas for a medium sized scandi enclosed kitchen in Kent with a built-in sink, flat-panel cabinets, blue cabinets, laminate countertops, white splashback, cement tile splashback, stainless steel appliances, light hardwood flooring, no island, white floors and multicoloured worktops.
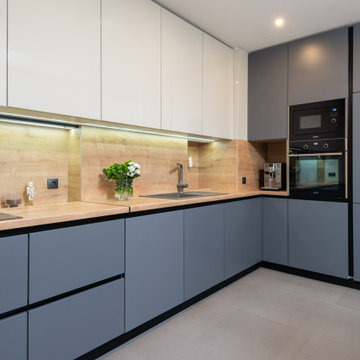
Large modern l-shaped open plan kitchen in Miami with a built-in sink, flat-panel cabinets, blue cabinets, engineered stone countertops, yellow splashback, engineered quartz splashback, black appliances and yellow worktops.
Kitchen with a Built-in Sink and Blue Cabinets Ideas and Designs
9