Kitchen with a Built-in Sink and Cork Flooring Ideas and Designs
Refine by:
Budget
Sort by:Popular Today
1 - 20 of 263 photos
Item 1 of 3

Photography by Tom Roe
Large scandi galley kitchen pantry in Melbourne with a built-in sink, beaded cabinets, medium wood cabinets, concrete worktops, white splashback, metro tiled splashback, stainless steel appliances, cork flooring and an island.
Large scandi galley kitchen pantry in Melbourne with a built-in sink, beaded cabinets, medium wood cabinets, concrete worktops, white splashback, metro tiled splashback, stainless steel appliances, cork flooring and an island.
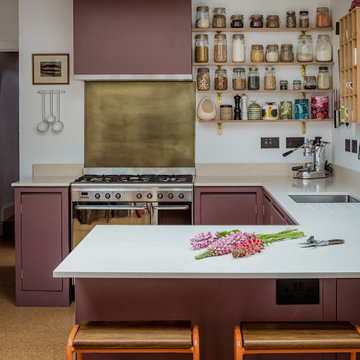
A kitchen to show the clients love of colour in three show-stopping shades; Paint and Papers 'Plumb brandy' and 'temple', plus Farrow And Ball's 'Charlotte's Locks'.
Painted flat panel with handle-less design and open shelving.

Happy House Architecture & Design
Кутенков Александр
Кутенкова Ирина
Фотограф Виталий Иванов
Inspiration for a small bohemian l-shaped open plan kitchen in Novosibirsk with blue cabinets, wood worktops, brick splashback, cork flooring, no island, beige floors, brown worktops, a built-in sink, brown splashback and raised-panel cabinets.
Inspiration for a small bohemian l-shaped open plan kitchen in Novosibirsk with blue cabinets, wood worktops, brick splashback, cork flooring, no island, beige floors, brown worktops, a built-in sink, brown splashback and raised-panel cabinets.
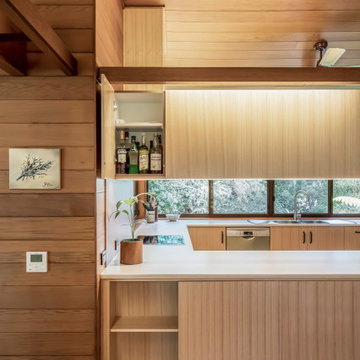
Inspiration for a medium sized contemporary u-shaped kitchen/diner in Sydney with a built-in sink, flat-panel cabinets, light wood cabinets, laminate countertops, orange splashback, glass sheet splashback, stainless steel appliances, cork flooring, a breakfast bar, brown floors, white worktops and a timber clad ceiling.

Inspiration for a medium sized modern u-shaped kitchen/diner in San Francisco with stainless steel appliances, orange floors, a built-in sink, flat-panel cabinets, white cabinets, granite worktops, red splashback, ceramic splashback, cork flooring, an island and red worktops.
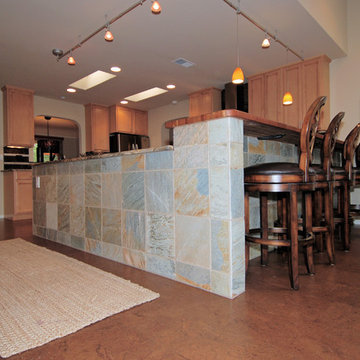
Design ideas for a medium sized traditional u-shaped open plan kitchen in Portland with a built-in sink, recessed-panel cabinets, medium wood cabinets, granite worktops, stainless steel appliances, cork flooring and no island.
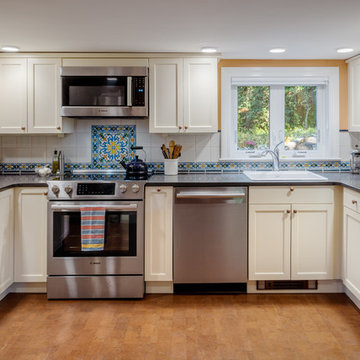
Robert Umenhofer, Photographer
Classic u-shaped kitchen in Boston with a built-in sink, shaker cabinets, soapstone worktops, multi-coloured splashback, ceramic splashback, stainless steel appliances, cork flooring, no island, brown floors, black worktops and beige cabinets.
Classic u-shaped kitchen in Boston with a built-in sink, shaker cabinets, soapstone worktops, multi-coloured splashback, ceramic splashback, stainless steel appliances, cork flooring, no island, brown floors, black worktops and beige cabinets.

Bonus Solution: Follow the Light AFTER: Knowing how much I adored the light that was so key to my original vision, Megan designed and built her very own version and suggested we hang it in the dining room. I love how it carries the brass-and-glass look into the adjoining room. Check out the full how-to for this DIY chandelier here.
Photos by Lesley Unruh.

traditional kitchen in SF
Photo of a medium sized classic l-shaped kitchen/diner in San Francisco with stainless steel appliances, metro tiled splashback, white cabinets, composite countertops, white splashback, an island, a built-in sink, shaker cabinets and cork flooring.
Photo of a medium sized classic l-shaped kitchen/diner in San Francisco with stainless steel appliances, metro tiled splashback, white cabinets, composite countertops, white splashback, an island, a built-in sink, shaker cabinets and cork flooring.

This gray transitional kitchen consists of open shelving, marble counters and flat panel cabinetry. The paneled refrigerator, white subway tile and gray cabinetry helps the compact kitchen have a much larger feel due to the light colors carried throughout the space.
Photo credit: Normandy Remodeling
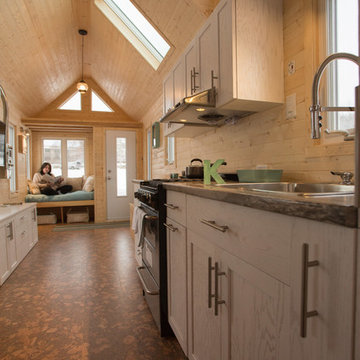
The narrow galley kitchen - Photo by: Keith Minchin
Photo of a small classic galley kitchen/diner in Other with a built-in sink, recessed-panel cabinets, white cabinets, laminate countertops, brown splashback, wood splashback, black appliances, cork flooring and no island.
Photo of a small classic galley kitchen/diner in Other with a built-in sink, recessed-panel cabinets, white cabinets, laminate countertops, brown splashback, wood splashback, black appliances, cork flooring and no island.
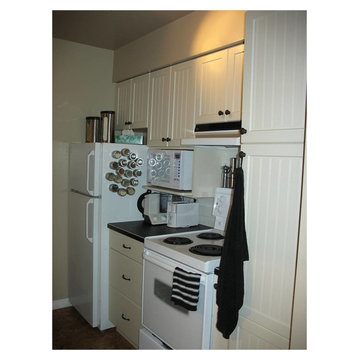
apartment condominium small kitchen cream cabinet glass insert black knobs doors both sides open open concept open spaces small kitchen white fridge and stove white appliances laminate counter-top stainless steel sink white microwave oven tall pantry
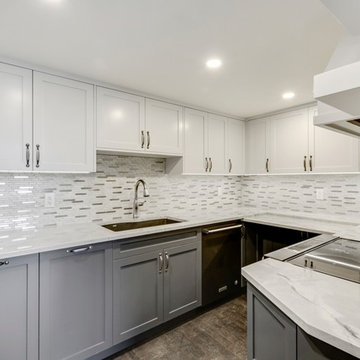
"The owner of this 700 square foot condo sought to completely remodel her home to better suit her needs. After completion, she now enjoys an updated kitchen including prep counter, art room, a bright sunny living room and full washroom remodel.
In the main entryway a recessed niche with coat hooks, bench and shoe storage welcomes you into this condo.
As an avid cook, this homeowner sought more functionality and counterspace with her kitchen makeover. All new Kitchenaid appliances were added. Quartzite countertops add a fresh look, while custom cabinetry adds sufficient storage. A marble mosaic backsplash and two-toned cabinetry add a classic feel to this kitchen.
In the main living area, new sliding doors onto the balcony, along with cork flooring and Benjamin Moore’s Silver Lining paint open the previously dark area. A new wall was added to give the homeowner a full pantry and art space. Custom barn doors were added to separate the art space from the living area.
In the master bedroom, an expansive walk-in closet was added. New flooring, paint, baseboards and chandelier make this the perfect area for relaxing.
To complete the en-suite remodel, everything was completely torn out. A combination tub/shower with custom mosaic wall niche and subway tile was installed. A new vanity with quartzite countertops finishes off this room.
The homeowner is pleased with the new layout and functionality of her home. The result of this remodel is a bright, welcoming condo that is both well-designed and beautiful. "
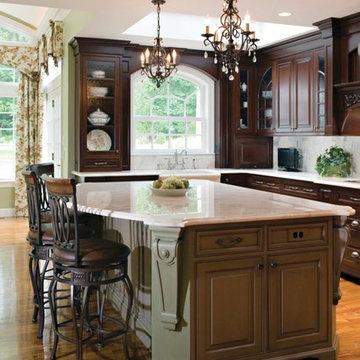
Crystal mini chandelier from www.wegotlites.com
This is an example of a medium sized traditional l-shaped enclosed kitchen in New York with a built-in sink, flat-panel cabinets, composite countertops, black splashback, stone slab splashback, coloured appliances, cork flooring and an island.
This is an example of a medium sized traditional l-shaped enclosed kitchen in New York with a built-in sink, flat-panel cabinets, composite countertops, black splashback, stone slab splashback, coloured appliances, cork flooring and an island.
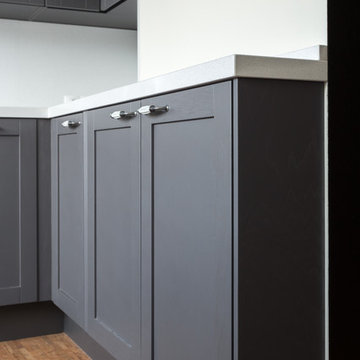
Photo of a medium sized scandinavian l-shaped enclosed kitchen in Moscow with a built-in sink, shaker cabinets, grey cabinets, engineered stone countertops, white splashback, stone slab splashback, black appliances, cork flooring, no island, brown floors and white worktops.

A rare opportunity to recycle some teak that had been skipped.
Design ideas for a medium sized retro grey and black l-shaped enclosed kitchen in Edinburgh with a built-in sink, flat-panel cabinets, black cabinets, wood worktops, green splashback, cement tile splashback, cork flooring, no island, white floors, black worktops, a coffered ceiling and feature lighting.
Design ideas for a medium sized retro grey and black l-shaped enclosed kitchen in Edinburgh with a built-in sink, flat-panel cabinets, black cabinets, wood worktops, green splashback, cement tile splashback, cork flooring, no island, white floors, black worktops, a coffered ceiling and feature lighting.
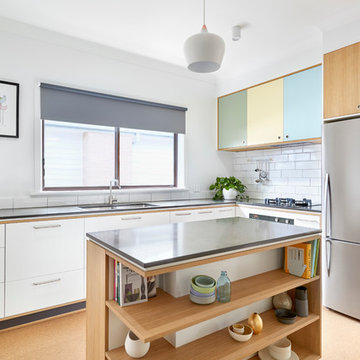
Photography by Tom Roe
Inspiration for a large scandi galley kitchen pantry in Melbourne with a built-in sink, beaded cabinets, medium wood cabinets, concrete worktops, white splashback, metro tiled splashback, stainless steel appliances, cork flooring and an island.
Inspiration for a large scandi galley kitchen pantry in Melbourne with a built-in sink, beaded cabinets, medium wood cabinets, concrete worktops, white splashback, metro tiled splashback, stainless steel appliances, cork flooring and an island.
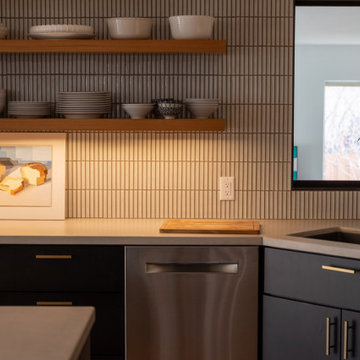
This kitchen and bathroom remodel was about introducing a modern look and sustainable comfortable materials to accommodate a busy and growing family of four. The choice of cork flooring was for durability and the warm tones that we could easily match in the cabinetry and brass hardware.
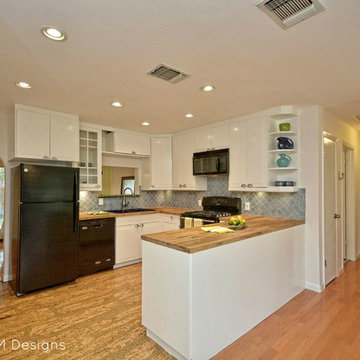
This is an example of a small bohemian u-shaped open plan kitchen in Austin with a built-in sink, beaded cabinets, white cabinets, wood worktops, blue splashback, ceramic splashback, black appliances, cork flooring and no island.
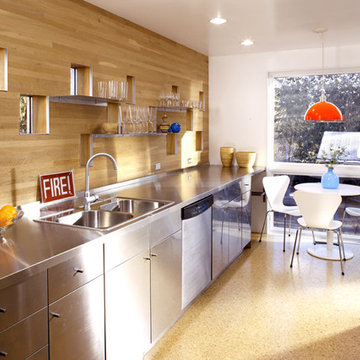
Karen Melvin
Photo of a medium sized contemporary l-shaped kitchen/diner in Minneapolis with a built-in sink, stainless steel cabinets, stainless steel worktops, flat-panel cabinets, cork flooring and an island.
Photo of a medium sized contemporary l-shaped kitchen/diner in Minneapolis with a built-in sink, stainless steel cabinets, stainless steel worktops, flat-panel cabinets, cork flooring and an island.
Kitchen with a Built-in Sink and Cork Flooring Ideas and Designs
1