Kitchen with a Built-in Sink and Green Floors Ideas and Designs
Refine by:
Budget
Sort by:Popular Today
21 - 40 of 80 photos
Item 1 of 3
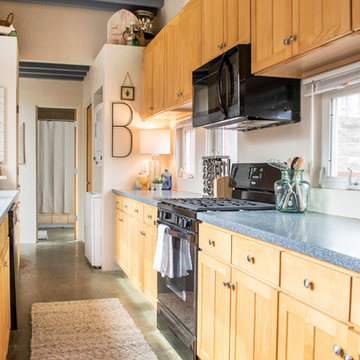
Large modern galley kitchen pantry in Albuquerque with a built-in sink, shaker cabinets, light wood cabinets, granite worktops, black appliances, concrete flooring, no island, green floors and blue worktops.
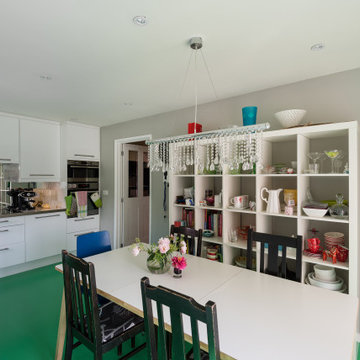
Inspiration for a medium sized contemporary l-shaped kitchen/diner in Other with a built-in sink, flat-panel cabinets, white cabinets, laminate countertops, metallic splashback, mirror splashback, stainless steel appliances, lino flooring, no island and green floors.
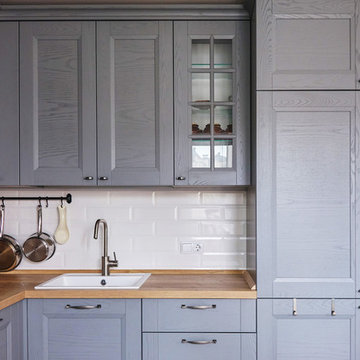
Эта небольшая квартира находится в Минске.
Основная задача - придумать уютный и удобный проект, уложиться в ограниченный бюджет.
Изначально это однокомнатная квартира с зоной кухни и прихожей. Было необходимо выделить место для изолированного спального места - обязательно кровати. Кроме ванной, остальная часть квартиры - единое пространство: прихожая переходит в кухню-гостиную. Лоджию решили не утеплять, там разместилось хранение и раскладная мебель (для теплых дней).
Мебель: Ikea, часть мебели выполнена под заказ.
Плитка: PARADYZ, Peronda, Керама Марацци.
Стены: покраска, обои BORÅSTAPETER.
Освещение: ikea, ArteLamp.
Сантехника: Ikea, Laufen, Roca.
Двери: Финские двери.
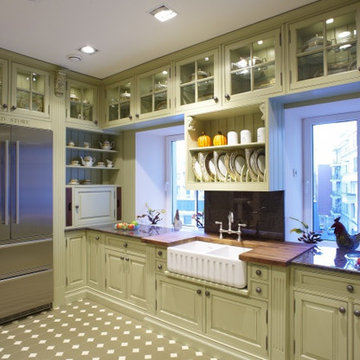
Интерьерный салон "Арт Рум" на Красном Октябре
Traditional u-shaped kitchen in Moscow with a built-in sink, green cabinets, granite worktops, black splashback, stainless steel appliances, ceramic flooring, green floors and black worktops.
Traditional u-shaped kitchen in Moscow with a built-in sink, green cabinets, granite worktops, black splashback, stainless steel appliances, ceramic flooring, green floors and black worktops.
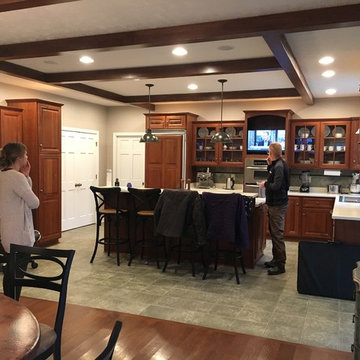
Cherry custom built cabinets and white Silestone countertops
Inspiration for a large traditional u-shaped open plan kitchen in Indianapolis with a built-in sink, recessed-panel cabinets, medium wood cabinets, engineered stone countertops, green splashback, ceramic splashback, integrated appliances, ceramic flooring, an island and green floors.
Inspiration for a large traditional u-shaped open plan kitchen in Indianapolis with a built-in sink, recessed-panel cabinets, medium wood cabinets, engineered stone countertops, green splashback, ceramic splashback, integrated appliances, ceramic flooring, an island and green floors.
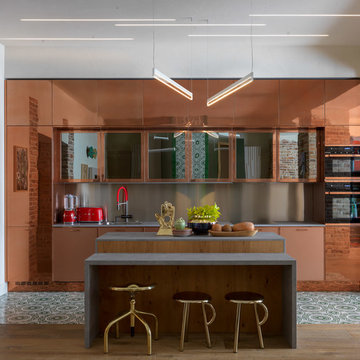
Сергей Красюк
This is an example of a contemporary single-wall open plan kitchen in Moscow with a built-in sink, flat-panel cabinets, brown cabinets, grey splashback, an island, green floors and grey worktops.
This is an example of a contemporary single-wall open plan kitchen in Moscow with a built-in sink, flat-panel cabinets, brown cabinets, grey splashback, an island, green floors and grey worktops.
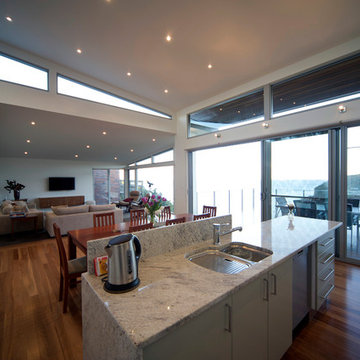
Andy Warren
Design ideas for a medium sized contemporary galley open plan kitchen in Newcastle - Maitland with a built-in sink, flat-panel cabinets, white cabinets, engineered stone countertops, white splashback, ceramic splashback, stainless steel appliances, light hardwood flooring, an island, green floors and beige worktops.
Design ideas for a medium sized contemporary galley open plan kitchen in Newcastle - Maitland with a built-in sink, flat-panel cabinets, white cabinets, engineered stone countertops, white splashback, ceramic splashback, stainless steel appliances, light hardwood flooring, an island, green floors and beige worktops.
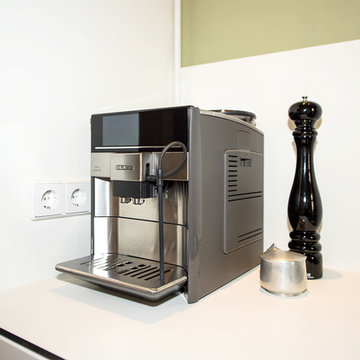
Eine kleine Küche, die nach der kompletten Überarbeitung optimal genutzt wird: Hier wurde nicht nur der Hobbykoch durch eine größere Arbeitsfläche glücklich gemacht. Es entstand zudem deutlich mehr Stauraum. Darüber hinaus wurde am Ende des Raums ein gemütlicher Sitzplatz mit Blick in eine alte Kastanie eingerichtet.
INTERIOR DESIGN & STYLING: THE INNER HOUSE
TISCHLERARBEITEN: Jenny Orgis, https://salon.io/jenny-orgis
FOTOS: © THE INNER HOUSE, Fotograf: Manuel Strunz, www.manuu.eu
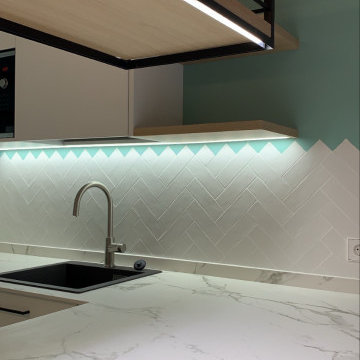
This is an example of a medium sized scandinavian u-shaped kitchen/diner in Madrid with a built-in sink, white cabinets, ceramic flooring, a breakfast bar and green floors.

To keep this kitchen expansion within budget the existing cabinets and Ubatuba granite were kept, but moved to one side of the kitchen. This left the west wall available to create a 9' long custom hutch. Stock, unfinished cabinets from Menard's were used and painted with the appearance of a dark stain, which balances the dark granite on the opposite wall. The butcher block top is from IKEA. The crown and headboard are from Menard's and stained to match the cabinets on the opposite wall.
Walls are a light spring green and the wood flooring is painted in a slightly deeper deck paint. The budget did not allow for all new matching flooring so new unfinished hardwoods were added in the addition and the entire kitchen floor was painted. It's a great fit for this 1947 Cape Cod family home.
The island was custom built with flexibility in mind. It can be rolled anywhere in the room and also offers an overhang counter for seating.
Appliances are all new. The black works very well with the dark granite countertops.
The client retained their dining table but an L-shaped bench with storage was build to maximize seating during their frequent entertaining.
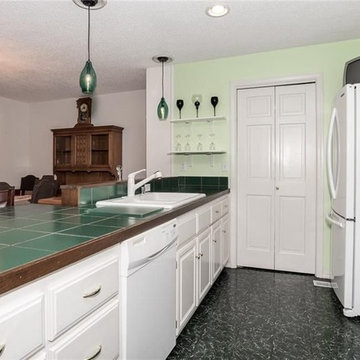
Galley style kitchen with white cabinets and bar seating.
Inspiration for a medium sized traditional galley kitchen/diner in Other with a built-in sink, raised-panel cabinets, white cabinets, tile countertops, green splashback, ceramic splashback, white appliances, ceramic flooring and green floors.
Inspiration for a medium sized traditional galley kitchen/diner in Other with a built-in sink, raised-panel cabinets, white cabinets, tile countertops, green splashback, ceramic splashback, white appliances, ceramic flooring and green floors.
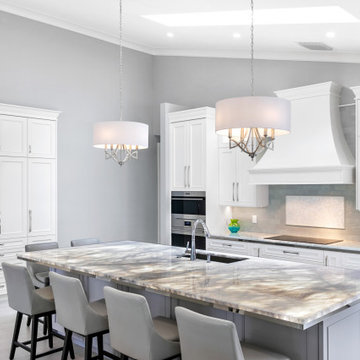
Customized to perfection, a remarkable work of art at the Eastpoint Country Club combines superior craftsmanship that reflects the impeccable taste and sophisticated details. An impressive entrance to the open concept living room, dining room, sunroom, and a chef’s dream kitchen boasts top-of-the-line appliances and finishes. The breathtaking LED backlit quartz island and bar are the perfect accents that steal the show.
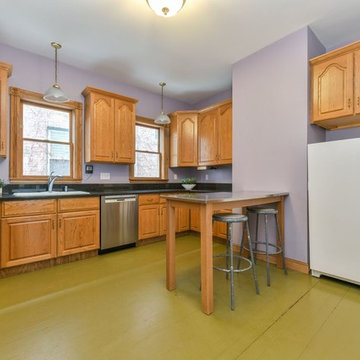
Photo of a large traditional u-shaped enclosed kitchen in Boston with a built-in sink, raised-panel cabinets, medium wood cabinets, granite worktops, stainless steel appliances, no island, green floors and black worktops.
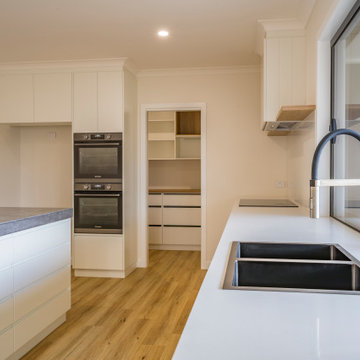
A family kitchen with a servery to alfresco dining and on site cast concrete island bench
Photo of a large contemporary l-shaped kitchen pantry in Other with a built-in sink, flat-panel cabinets, white cabinets, concrete worktops, white splashback, stone slab splashback, stainless steel appliances, laminate floors, an island, green floors and grey worktops.
Photo of a large contemporary l-shaped kitchen pantry in Other with a built-in sink, flat-panel cabinets, white cabinets, concrete worktops, white splashback, stone slab splashback, stainless steel appliances, laminate floors, an island, green floors and grey worktops.
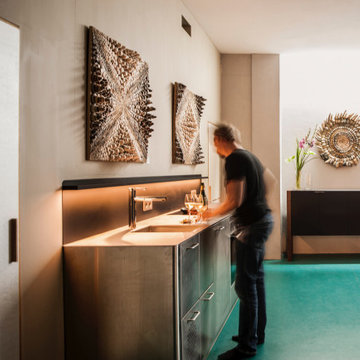
Design ideas for a medium sized bohemian single-wall open plan kitchen in Munich with a built-in sink, flat-panel cabinets, grey cabinets, stainless steel worktops, brown splashback, stainless steel appliances, lino flooring, no island, green floors and grey worktops.
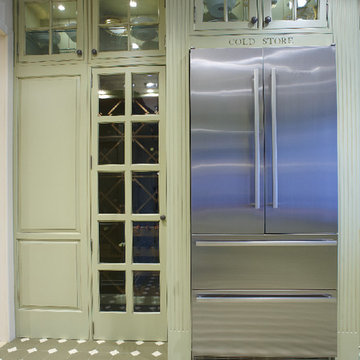
Интерьерный салон "Арт-Рум" на Красном Октябре
Photo of a traditional u-shaped kitchen in Moscow with a built-in sink, green cabinets, granite worktops, stainless steel appliances, ceramic flooring, green floors and black worktops.
Photo of a traditional u-shaped kitchen in Moscow with a built-in sink, green cabinets, granite worktops, stainless steel appliances, ceramic flooring, green floors and black worktops.
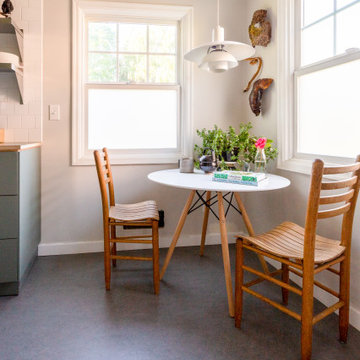
This section of the kitchen allowed for a small nook...often used for morning coffee or as a companion seating location (sipping a glass of wine) while the cook is in the kitchen.
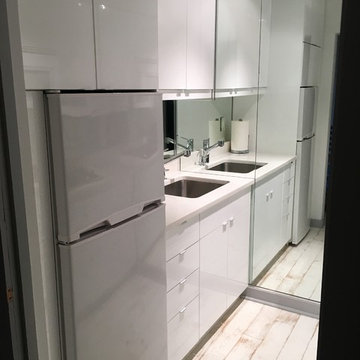
Maribel Rohr,
This is an example of a medium sized classic kitchen in New York with a built-in sink, raised-panel cabinets, red cabinets, granite worktops, white splashback, metro tiled splashback, black appliances, ceramic flooring and green floors.
This is an example of a medium sized classic kitchen in New York with a built-in sink, raised-panel cabinets, red cabinets, granite worktops, white splashback, metro tiled splashback, black appliances, ceramic flooring and green floors.
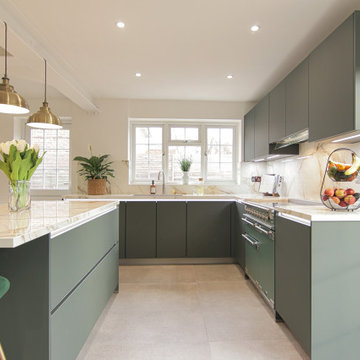
This is an example of a large contemporary cream and black u-shaped kitchen/diner in Berkshire with a built-in sink, flat-panel cabinets, green cabinets, engineered stone countertops, beige splashback, porcelain splashback, black appliances, ceramic flooring, an island, green floors, beige worktops and exposed beams.
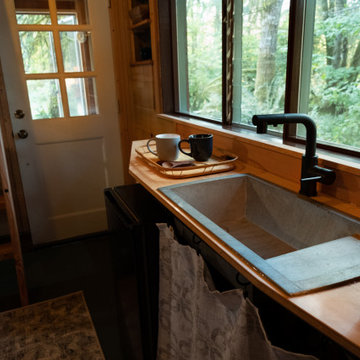
Interior of the tiny house and cabin. A Ships ladder is used to access the sleeping loft. There is a small kitchenette with fold-down dining table. The rear door goes out onto a screened porch for year-round use of the space.
Kitchen with a Built-in Sink and Green Floors Ideas and Designs
2