Kitchen with a Built-in Sink and Green Worktops Ideas and Designs
Refine by:
Budget
Sort by:Popular Today
161 - 180 of 260 photos
Item 1 of 3
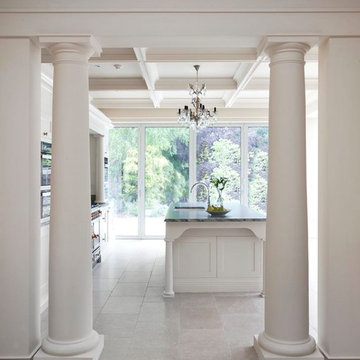
Sympathetically designed and crafted to do this magnificent period property justice, this is a memorable scheme that celebrates classic design and stunning architectural features. The fabulous coffered ceiling sets the tone for the scheme, with cabinetry handcrafted in tulip wood, handpainted in Farrow & Ball Dimity with maple larder furniture in the unique walk-in pantry. Adding to the level of luxury, work surfaces have been selected in a Verde Venus exotic stone, with an exquisite selection of appliances including Miele and La Cornue. The kitchen includes modern elements, such as a technology drawer for charging iPads and iPhones.
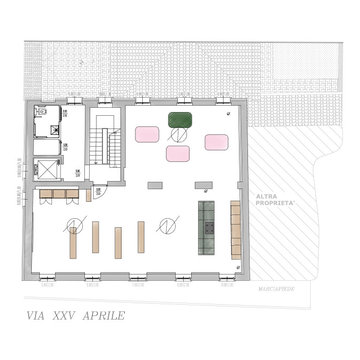
Questo spazio di cucina integra più esigenze richieste dal committente, creando uno spazio naturale è molto avvolgente come da richiesta
This is an example of a large contemporary galley open plan kitchen in Milan with a built-in sink, flat-panel cabinets, light wood cabinets, concrete worktops, green splashback, porcelain splashback, integrated appliances, medium hardwood flooring, an island, grey floors, green worktops and a wood ceiling.
This is an example of a large contemporary galley open plan kitchen in Milan with a built-in sink, flat-panel cabinets, light wood cabinets, concrete worktops, green splashback, porcelain splashback, integrated appliances, medium hardwood flooring, an island, grey floors, green worktops and a wood ceiling.
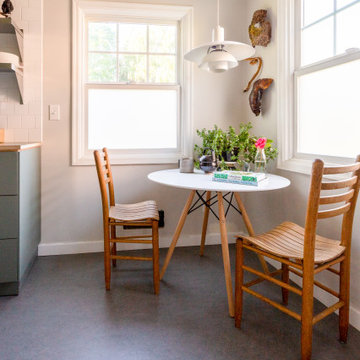
This section of the kitchen allowed for a small nook...often used for morning coffee or as a companion seating location (sipping a glass of wine) while the cook is in the kitchen.
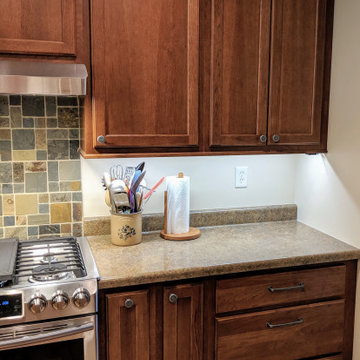
This kitchen needed to have a face lift, by opening up the doors ways and adding the hardwood to match the rest of the house, this kitchen became a beautiful addition to this home instead of a separate, old space.
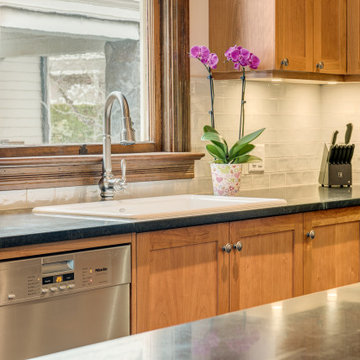
This is an example of a kitchen in Vancouver with a built-in sink, recessed-panel cabinets, medium wood cabinets, white splashback, stainless steel appliances, an island, soapstone worktops, ceramic splashback, cork flooring, beige floors and green worktops.
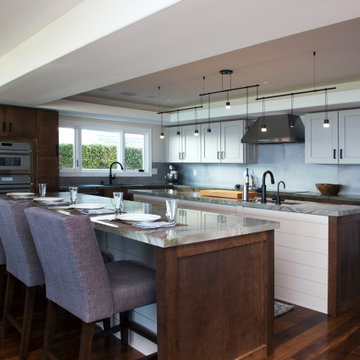
Quartzite counter-tops in two different colors, green and tan/beige. Cabinets are a mix of flat panel and shaker style. Flooring is a walnut hardwood. Design of the space is a transitional/modern style.
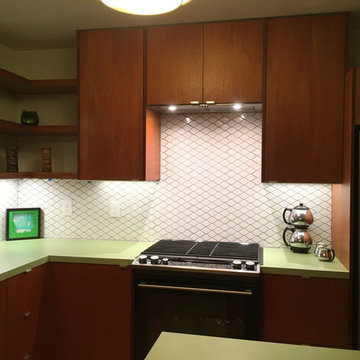
Paige knew they needed professional guidance for their IKEA kitchen. “Since I’m not a designer and was afraid of making a mistake I reached out to IKD as soon as we decided to re-do the kitchen. During our remodeling research, IKD kept popping up. I really liked what IKD was offering, that it provided detailed information about the process and what to expect. And their portfolio really got me fired up! The fact that we would have a complete parts list created by IKD when we were ready to order our kitchen sealed the deal,” she says.
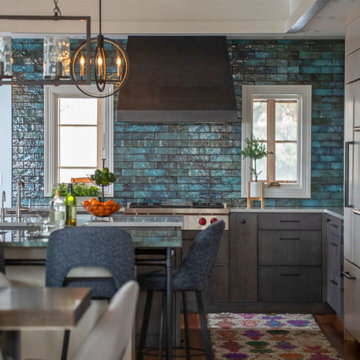
This is an example of a kitchen in Minneapolis with a built-in sink, flat-panel cabinets, light wood cabinets, quartz worktops, green splashback, porcelain splashback, stainless steel appliances, medium hardwood flooring, multiple islands and green worktops.
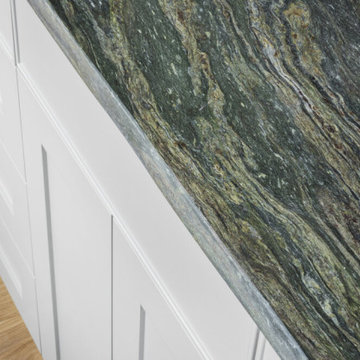
During this gut renovation of a 3,950 sq. ft., four bed, three bath stately landmarked townhouse in Clinton Hill, the homeowners sought to significantly change the layout and upgrade the design of the home with a two-story extension to better suit their young family. The double story extension created indoor/outdoor access on the garden level; a large, light-filled kitchen (which was relocated from the third floor); and an outdoor terrace via the master bedroom on the second floor. The homeowners also completely updated the rest of the home, including four bedrooms, three bathrooms, a powder room, and a library. The owner’s triplex connects to a full-independent garden apartment, which has backyard access, an indoor/outdoor living area, and its own entrance.
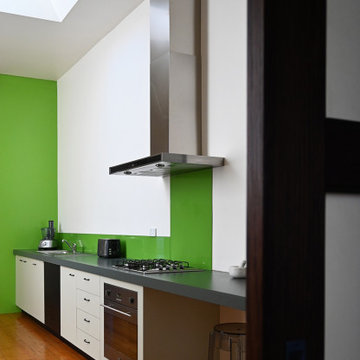
Photo: SG2 design
This is an example of a medium sized contemporary l-shaped open plan kitchen in Melbourne with a built-in sink, raised-panel cabinets, grey cabinets, composite countertops, green splashback, glass sheet splashback, stainless steel appliances, light hardwood flooring, beige floors, green worktops and a vaulted ceiling.
This is an example of a medium sized contemporary l-shaped open plan kitchen in Melbourne with a built-in sink, raised-panel cabinets, grey cabinets, composite countertops, green splashback, glass sheet splashback, stainless steel appliances, light hardwood flooring, beige floors, green worktops and a vaulted ceiling.
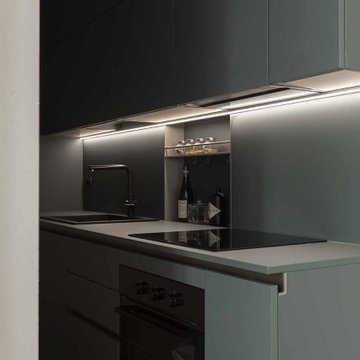
Inspiration for a small contemporary single-wall open plan kitchen in Milan with a built-in sink, flat-panel cabinets, green cabinets, laminate countertops, green splashback, black appliances, light hardwood flooring, no island and green worktops.
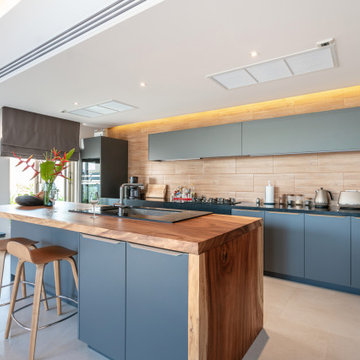
Experience contemporary elegance with our latest project showcase. From sleek lines to luxurious finishes, every detail of this modern home renovation exudes sophistication. Explore the seamless blend of style and functionality in this stunning transformation by Nailed It Builders.
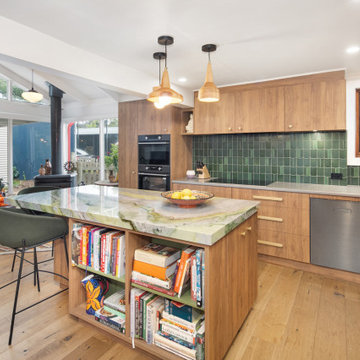
Photo of a medium sized bohemian l-shaped open plan kitchen in Geelong with a built-in sink, flat-panel cabinets, medium wood cabinets, green splashback, ceramic splashback, black appliances, medium hardwood flooring, an island, green worktops, a vaulted ceiling and quartz worktops.
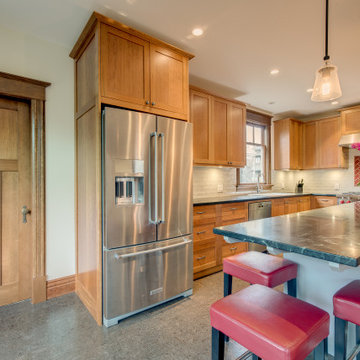
Design ideas for a kitchen in Vancouver with a built-in sink, recessed-panel cabinets, medium wood cabinets, white splashback, stainless steel appliances, an island, soapstone worktops, ceramic splashback, cork flooring, beige floors and green worktops.
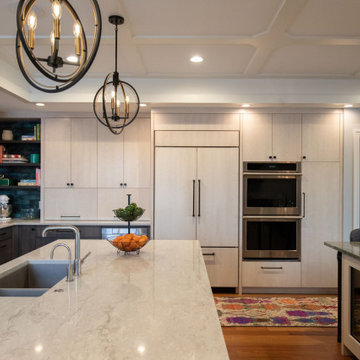
Photo of a kitchen in Minneapolis with a built-in sink, flat-panel cabinets, light wood cabinets, quartz worktops, green splashback, integrated appliances, medium hardwood flooring, multiple islands, green worktops and porcelain splashback.
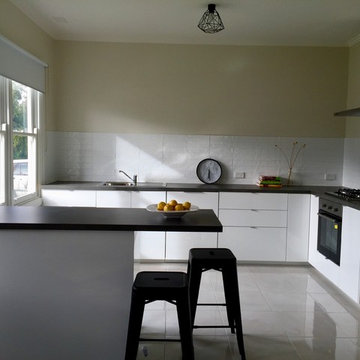
Medium sized open plan kitchen in Other with a built-in sink, laminate countertops, white splashback, ceramic splashback, stainless steel appliances, ceramic flooring, grey floors and green worktops.
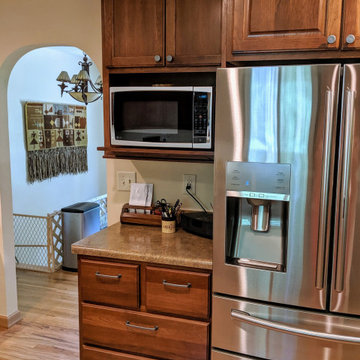
This kitchen needed to have a face lift, by opening up the doors ways and adding the hardwood to match the rest of the house, this kitchen became a beautiful addition to this home instead of a separate, old space.
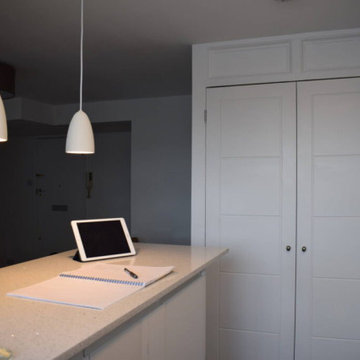
This kitchen serves a dual purpose, seamlessly combining a dining area where you can engage in paperwork or other tasks at the concrete table. The overall aesthetic exudes a distinct apartment vibe.
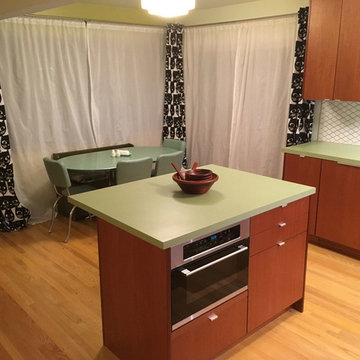
Other appliances included are: A NUTID microwave (installed below the counter of the free-standing island); an IKEA RENLIG built-in dishwasher; an EVENTUELL built-in extractor hood; an IKEA LÅNGUDDEN sink and an IKEA ÄLMAREN kitchen faucet with pullout spout. These products were complemented by a stainless steel refrigerator from Fisher & Paykel as well. Rounding out the look are 50s reproduction ceiling lights from Lounge Lizard in Portland, OR, and an Astron 8” two-tone aluminum pendant over sink light from Rejuvenation.
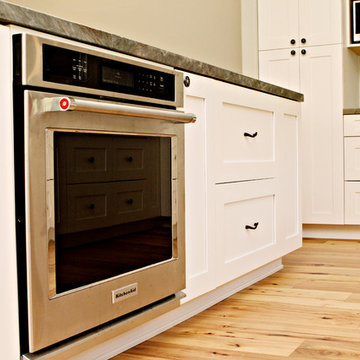
Envoy Cabinets in White Paint, Marina Flat Panel door (Shaker), Frameless
Natural granite countertops
Glass backsplash
Liberty hardware with turtles/seashells
Kitchen with a Built-in Sink and Green Worktops Ideas and Designs
9