Kitchen with a Built-in Sink and Medium Hardwood Flooring Ideas and Designs
Refine by:
Budget
Sort by:Popular Today
81 - 100 of 17,967 photos
Item 1 of 3
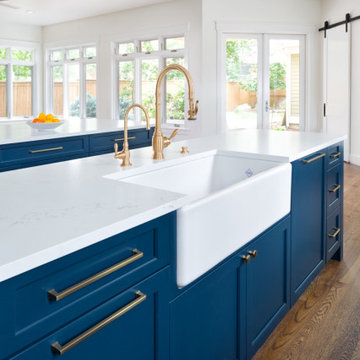
The kitchen remodel includes a cool white backsplash in the kitchen. This detail beautifully compliments the cool tones throughout the rest of the kitchen's tiles and kitchen cabinets. The highlight and most significant feature of this kitchen remodel has not one, but two kitchen islands. This allows for more working space, and more room to makes hosting more enjoyable. The brass detailing on the cabinets and kitchen sink is rich and warm, giving the perfect detail to this regal kitchen. We love a kitchen that can accommodate a wine fridge and mini-fridge for the family who loves to entertain and enjoys hosting. This kitchen includes open shelving while allowing for plenty of storage.
Photo by Mark Quentin / StudioQphoto.com

This is an example of an urban single-wall kitchen/diner in Moscow with a built-in sink, flat-panel cabinets, grey cabinets, white splashback, stainless steel appliances, medium hardwood flooring, brown floors, black worktops, no island and a drop ceiling.
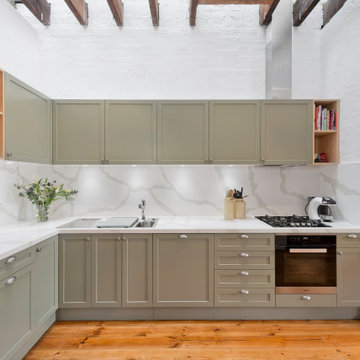
The brief from the homeowners was that an existing antique buffet & hutch and also a painted, timber island trolley were to be retained and used as inspiration for the new kitchen cabinetry. The colours of the new cabinets were directly inspired by these antique items with the soft, olive hue drawn from the distressed, island trolley. The kitchen design however takes a more contemporary approach with engineered quartz benchtops and splashbacks, clean lines and modern appliances including a fully integrated dishwasher. The homeowners were thrilled with the improved functionality of their new kitchen as well as the ease at which it fits into their traditional style home.
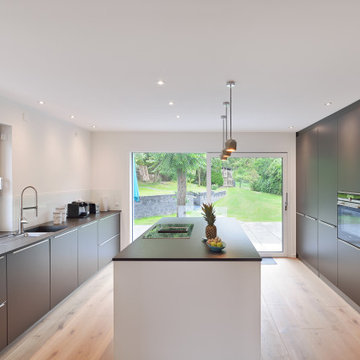
Durch den Wegfall der beiden Loggien konnten Küche und Esszimmer vergrößert werden. Außerdem wurden die Räume durch einen Wanddurchbruch vereint – der Blick reicht nun vom Esszimmer bis in den Garten.
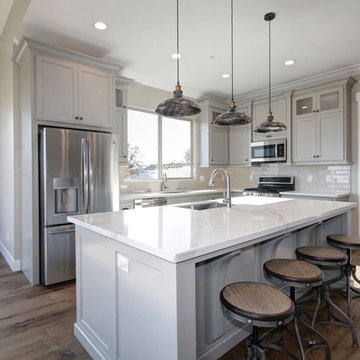
Small modern l-shaped kitchen/diner in Sacramento with a built-in sink, beaded cabinets, grey cabinets, marble worktops, white splashback, ceramic splashback, stainless steel appliances, medium hardwood flooring, an island, brown floors and white worktops.
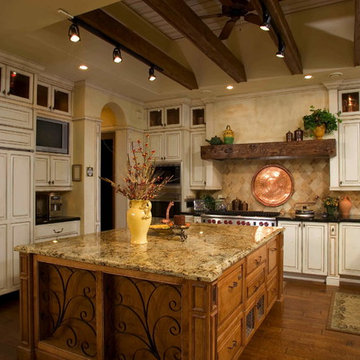
This is an example of a large mediterranean galley kitchen/diner in San Francisco with a built-in sink, flat-panel cabinets, beige cabinets, granite worktops, beige splashback, stainless steel appliances, medium hardwood flooring, an island, brown floors and black worktops.
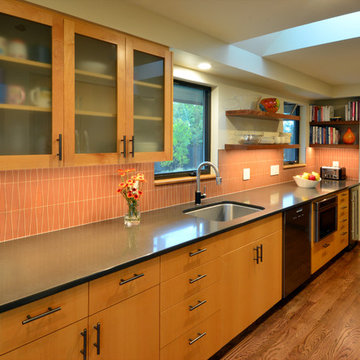
Build: Jackson Design Build. Photography: Krogstad Photography
Medium sized midcentury galley kitchen/diner in Seattle with a built-in sink, flat-panel cabinets, medium wood cabinets, engineered stone countertops, orange splashback, glass tiled splashback, stainless steel appliances, medium hardwood flooring and brown worktops.
Medium sized midcentury galley kitchen/diner in Seattle with a built-in sink, flat-panel cabinets, medium wood cabinets, engineered stone countertops, orange splashback, glass tiled splashback, stainless steel appliances, medium hardwood flooring and brown worktops.

Copyright der Fotos: Andreas Meichsner
Die Schrankfronten haben eine matte Anti-Finger-Print Oberfläche. Hierdurch sieht man einerseits keine Fingerabdrücke, andererseits sind sie dadurch auch extrem unempfindlich gegen jede Form von Verschmutzungen.
Die Arbeitsplatte ist mit schwarzem Linoleum beschichtet. Hierbei handelt es sich um ein natürliches Material, das nicht nur einer wundervolle Haptik hat, sondern ebenso robust ist wie Massivholz.
Die Küchenrückwand ist mit einem ökologischem Wandwachs behandelt worden. Dieser hält sowohl Wasser als auch Fett ab sorgt für eine sehr leichte Reinigung der Wand.
Alle Küchengeräte sind hinter Frontblenden unter der Arbeitsplatte untergebracht. Hierdurch wird die Optik der Küche an keiner Stelle durchbrochen und es sind keine unansehnlichen Elektrogeräte zu sehen. Der Einbauschrank an der Linken Seite enthält genug Stauraum für alles, was man in der Küche so braucht.
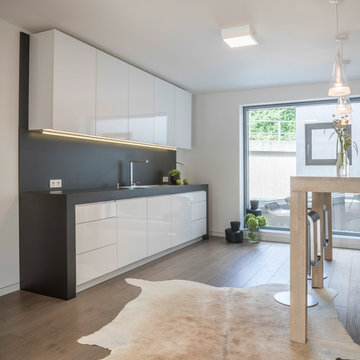
Photo of a small modern single-wall open plan kitchen in Essen with a built-in sink, flat-panel cabinets, white cabinets, grey splashback, medium hardwood flooring, no island and brown floors.
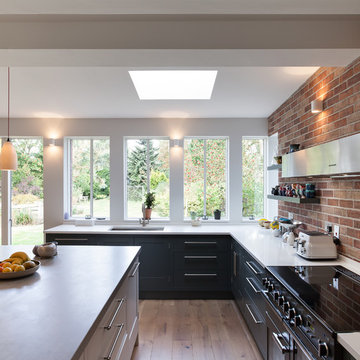
Peter Landers
Design ideas for a large contemporary l-shaped kitchen/diner in London with a built-in sink, flat-panel cabinets, grey cabinets, concrete worktops, integrated appliances, medium hardwood flooring and a breakfast bar.
Design ideas for a large contemporary l-shaped kitchen/diner in London with a built-in sink, flat-panel cabinets, grey cabinets, concrete worktops, integrated appliances, medium hardwood flooring and a breakfast bar.
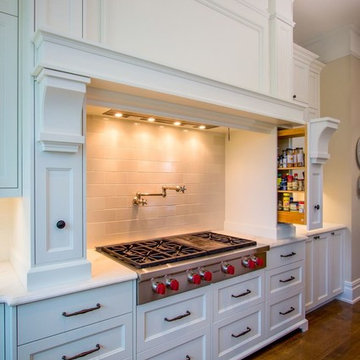
Photo of a large contemporary l-shaped kitchen pantry in Other with a built-in sink, recessed-panel cabinets, white cabinets, composite countertops, white splashback, metro tiled splashback, stainless steel appliances, medium hardwood flooring, an island and brown floors.
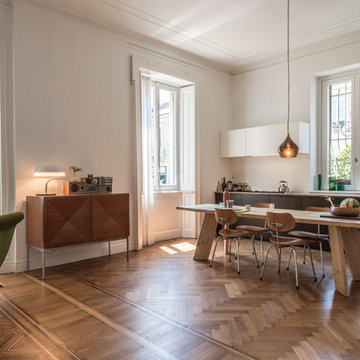
Ⓒ elanandez architektur
Photo of a large contemporary l-shaped kitchen/diner with medium hardwood flooring, medium wood cabinets, marble worktops, white splashback, no island and a built-in sink.
Photo of a large contemporary l-shaped kitchen/diner with medium hardwood flooring, medium wood cabinets, marble worktops, white splashback, no island and a built-in sink.
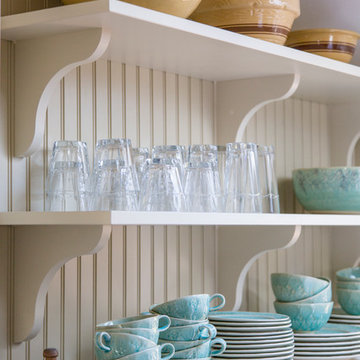
Houzz Kitchen of the Week April 8, 2016. Kitchen renovation for Victorian home north of Boston. Designed by north shore kitchen showroom Heartwood Kitchens. The white kitchen custom cabinetry is from Mouser Cabinetry. Butler's pantry cabinetry in QCCI quarter sawn oak cabinetry. The kitchen includes many furniture like features including a wood mantle hood, open shelving, bead board and inset cabinetry. Other details include: soapstone counter tops, Jenn-Air appliances, Elkay faucet, antique transfer ware tiles from EBay, pendant lights from Rejuvenation, quarter sawn oak floors, hardware from House of Antique Hardware and the homeowners antique runner. General Contracting: DM Construction. Photo credit: Eric Roth Photography.
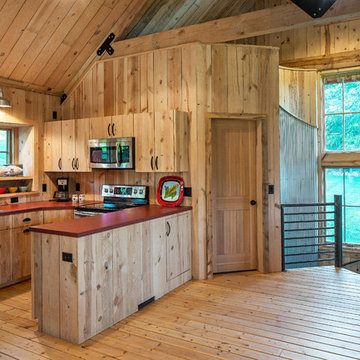
Sand Creek Post & Beam traditional wood barn used as a garage with a party loft / guest house. For more photos visit us at www.sandcreekpostandbeam.com or check us out on Facebook at www.facebook.com/SandCreekPostandBeam
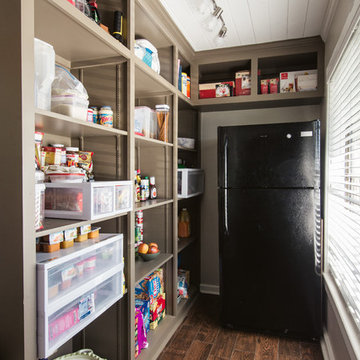
A new swing door from the kitchen leads into a large walk‐in pantry. The room was previously a hallway with abandoned exterior doorways. The doors were eliminated and brickwork and walls repaired to create a functional storage annex. The new
pantry features adjustable custom shelving, a deep freezer and broom closet.
Photo Credit- Sharperphoto

Country house pantry and bar. Walls covered with burlap are a perfect background for vintage working table that is transformed into counter. Floating shelves are made out of antique oak barn wood. antique portrait looks over the space.
photo by Drew Kellly
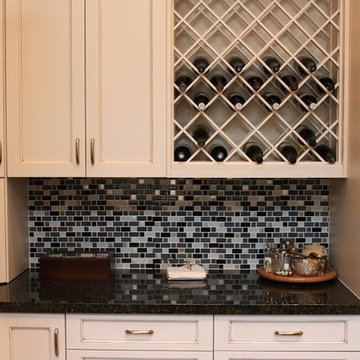
The kitchen and baths in this home were a mix of styles, materials, and textures. The client wanted to incorporate many parts of his life into the space. We did this by including some masks he bought while traveling, along with a touch of Asian influence in the guest bathroom, and retro vibe in the master bath. Brookhaven Recessed Panel Cabinetry is used throughout the home.
Cabinetry Design by Ashley Kasper. Photography by Laura Minor.
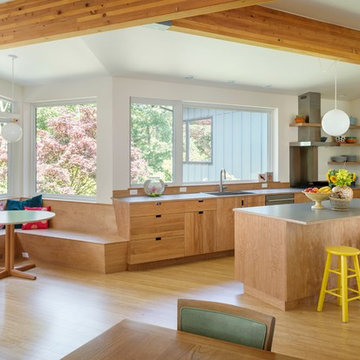
Aaron Leitz
Design ideas for a midcentury l-shaped open plan kitchen in Seattle with an island, flat-panel cabinets, medium wood cabinets, laminate countertops, stainless steel appliances, a built-in sink and medium hardwood flooring.
Design ideas for a midcentury l-shaped open plan kitchen in Seattle with an island, flat-panel cabinets, medium wood cabinets, laminate countertops, stainless steel appliances, a built-in sink and medium hardwood flooring.
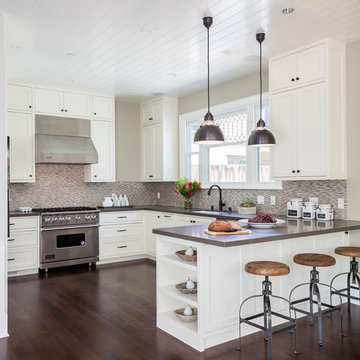
This is an example of a medium sized classic u-shaped open plan kitchen in San Francisco with a built-in sink, shaker cabinets, white cabinets, engineered stone countertops, beige splashback, stainless steel appliances, medium hardwood flooring and a breakfast bar.
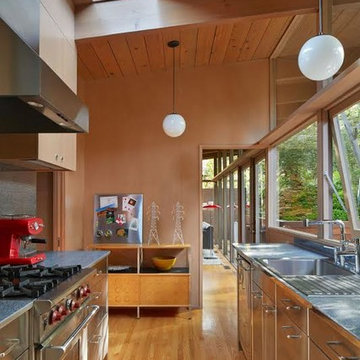
Douglas Fir wood paneling on walls and upper cabinets, lower cabinets are stainless steel. Globe pendant lights from Cedar & Moss, Douglas fir wood ceiling with skylight, clerestory windows and oak wood floors, in mid-century-modern home renovation in Berkeley, California - Photo by Bruce Damonte.
Kitchen with a Built-in Sink and Medium Hardwood Flooring Ideas and Designs
5