Kitchen with a Coffered Ceiling and a Feature Wall Ideas and Designs
Refine by:
Budget
Sort by:Popular Today
1 - 20 of 95 photos
Item 1 of 3

Photography by Golden Gate Creative
Photo of a medium sized classic grey and white u-shaped open plan kitchen in San Francisco with a belfast sink, shaker cabinets, white cabinets, marble worktops, white splashback, metro tiled splashback, stainless steel appliances, medium hardwood flooring, an island, brown floors, white worktops, a coffered ceiling and a feature wall.
Photo of a medium sized classic grey and white u-shaped open plan kitchen in San Francisco with a belfast sink, shaker cabinets, white cabinets, marble worktops, white splashback, metro tiled splashback, stainless steel appliances, medium hardwood flooring, an island, brown floors, white worktops, a coffered ceiling and a feature wall.

Design ideas for a medium sized traditional l-shaped kitchen/diner in London with a built-in sink, recessed-panel cabinets, stainless steel cabinets, marble worktops, white splashback, ceramic splashback, stainless steel appliances, limestone flooring, an island, grey floors, white worktops, a coffered ceiling and a feature wall.
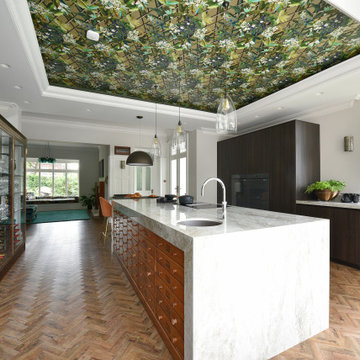
This amazing old house was in need of something really special and by mixing a couple of antiques with modern dark Eggersmann units we have a real stand out kitchen that looks like no other we have ever done. What a joy to work with such a visionary client and on such a beautiful home.

Range: Cambridge
Colour: Canyon Green
Worktops: Laminate Natural Wood
Inspiration for a medium sized rural u-shaped kitchen/diner in West Midlands with a double-bowl sink, shaker cabinets, green cabinets, laminate countertops, black splashback, glass tiled splashback, black appliances, terracotta flooring, no island, orange floors, brown worktops, a coffered ceiling and a feature wall.
Inspiration for a medium sized rural u-shaped kitchen/diner in West Midlands with a double-bowl sink, shaker cabinets, green cabinets, laminate countertops, black splashback, glass tiled splashback, black appliances, terracotta flooring, no island, orange floors, brown worktops, a coffered ceiling and a feature wall.
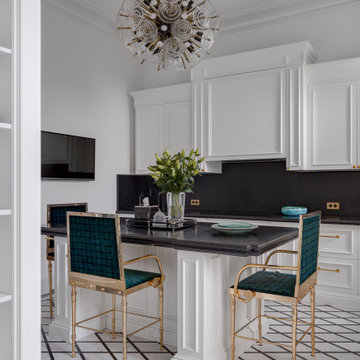
Этот интерьер – переплетение богатого опыта дизайнера, отменного вкуса заказчицы, тонко подобранных антикварных и современных элементов.
Началось все с того, что в студию Юрия Зименко обратилась заказчица, которая точно знала, что хочет получить и была настроена активно участвовать в подборе предметного наполнения. Апартаменты, расположенные в исторической части Киева, требовали незначительной корректировки планировочного решения. И дизайнер легко адаптировал функционал квартиры под сценарий жизни конкретной семьи. Сегодня общая площадь 200 кв. м разделена на гостиную с двумя входами-выходами (на кухню и в коридор), спальню, гардеробную, ванную комнату, детскую с отдельной ванной комнатой и гостевой санузел.

This is an example of a large traditional l-shaped open plan kitchen in London with flat-panel cabinets, dark wood cabinets, quartz worktops, blue splashback, glass sheet splashback, integrated appliances, ceramic flooring, an island, white floors, black worktops, a coffered ceiling and a feature wall.
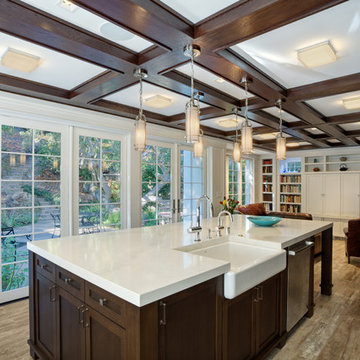
The new kitchen/great-room was organized to maximize the view out to the rear garden.
Mitch Shenker Photography
Design ideas for a large traditional l-shaped open plan kitchen in San Francisco with a belfast sink, shaker cabinets, dark wood cabinets, engineered stone countertops, white splashback, stone slab splashback, stainless steel appliances, porcelain flooring, an island, beige floors, white worktops, a coffered ceiling and a feature wall.
Design ideas for a large traditional l-shaped open plan kitchen in San Francisco with a belfast sink, shaker cabinets, dark wood cabinets, engineered stone countertops, white splashback, stone slab splashback, stainless steel appliances, porcelain flooring, an island, beige floors, white worktops, a coffered ceiling and a feature wall.
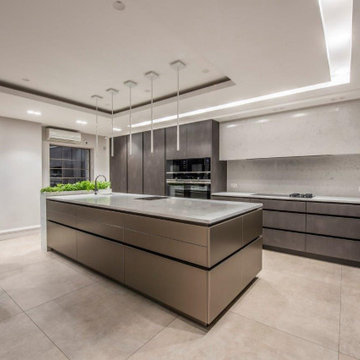
This high-end luxury kosher kitchen is built using Eggersmann furniture and Quartz worktops a mix of electrical appliances mostly Siemens are all chosen for their suitability to the Sabbath requirements. A favourite feature has to be the walk-in pantry as this conceals a backup freezer, step ladders and lots of shelving for food and the large appliances including the shabbos kettle.
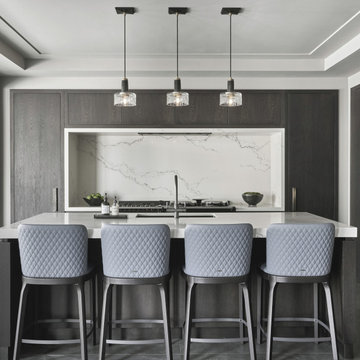
Custom, stained oak kitchen in collaboration with Newtown Woodworks. Full height stone backsplash and floating counter top with bronze finger pull detail, bronze handles, XL anthracite sink, black Aga range cooker, pendants via Hicken Lighting. Cattelan Italia counter stools counter stools, via Bushel Interiors. Photography by Gareth Byrne.
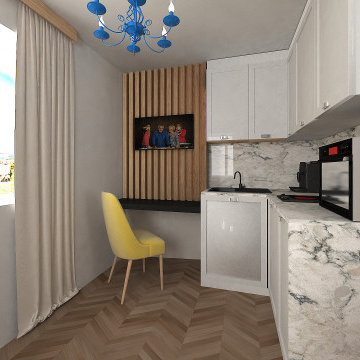
Small kitchen interior
Photo of a small modern grey and cream l-shaped open plan kitchen in Dorset with a single-bowl sink, shaker cabinets, grey cabinets, marble worktops, multi-coloured splashback, marble splashback, black appliances, light hardwood flooring, beige floors, multicoloured worktops, a coffered ceiling and a feature wall.
Photo of a small modern grey and cream l-shaped open plan kitchen in Dorset with a single-bowl sink, shaker cabinets, grey cabinets, marble worktops, multi-coloured splashback, marble splashback, black appliances, light hardwood flooring, beige floors, multicoloured worktops, a coffered ceiling and a feature wall.
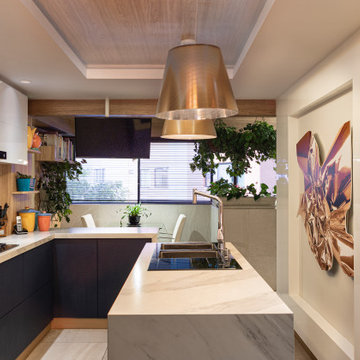
This spacious flat overlooking the Pacific Ocean on the coast of Lima was originally built in the 1980s.
The client wanted to do a complete renovation while retaining some of the existing materials that deserved to be preserved. These were the travertine marble flooring in the entrance and dining room, the travertine and green marble in the guest bathroom and the original parquet flooring in the living room.
To meet the client's needs, we removed an existing room in order to create a good sized guest bedroom with en-suite bathroom and a master bedroom with a generous walk-in wardrobe and en-suite bathroom. The concrete ceilings were lowered to allow us to position lighting in appropriate areas, with the use of coffered ceilings to maximise height where necessary.
All joinery was bespoke, including wood veneered doors with marquetry detailing. We also had the opportunity to advise on and select all loose furniture, furnishings, decorative lighting and objects d'art.
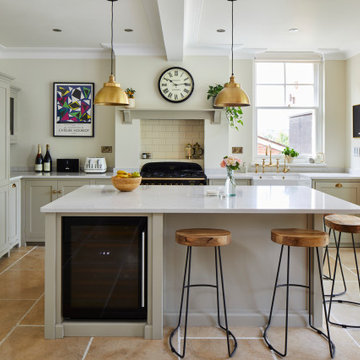
Photo by Chris Snook
This is an example of a medium sized traditional l-shaped open plan kitchen in London with a belfast sink, shaker cabinets, grey cabinets, marble worktops, beige splashback, porcelain splashback, integrated appliances, limestone flooring, an island, beige floors, white worktops, a coffered ceiling and a feature wall.
This is an example of a medium sized traditional l-shaped open plan kitchen in London with a belfast sink, shaker cabinets, grey cabinets, marble worktops, beige splashback, porcelain splashback, integrated appliances, limestone flooring, an island, beige floors, white worktops, a coffered ceiling and a feature wall.
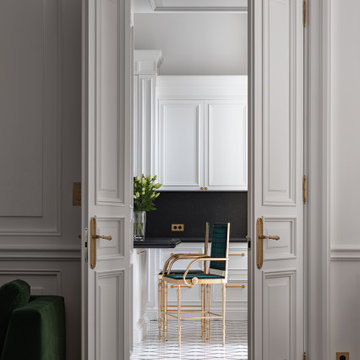
Этот интерьер – переплетение богатого опыта дизайнера, отменного вкуса заказчицы, тонко подобранных антикварных и современных элементов.
Началось все с того, что в студию Юрия Зименко обратилась заказчица, которая точно знала, что хочет получить и была настроена активно участвовать в подборе предметного наполнения. Апартаменты, расположенные в исторической части Киева, требовали незначительной корректировки планировочного решения. И дизайнер легко адаптировал функционал квартиры под сценарий жизни конкретной семьи. Сегодня общая площадь 200 кв. м разделена на гостиную с двумя входами-выходами (на кухню и в коридор), спальню, гардеробную, ванную комнату, детскую с отдельной ванной комнатой и гостевой санузел.
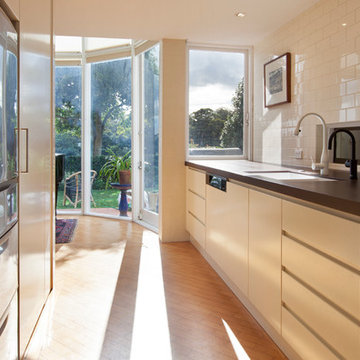
A contemporary / classic gallery style kitchen with traditional ornate splash back feature above cooktop.
Bench to ceiling subway splash back with window looking out to a rustic sandstone wall.
A clean minimalistic look with warm classic tones and colours.
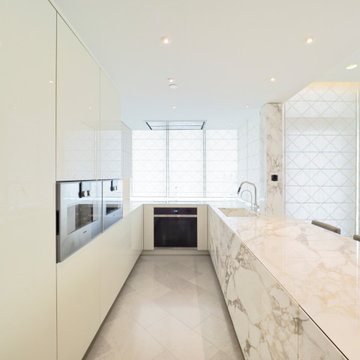
Design ideas for a medium sized contemporary grey and white u-shaped kitchen/diner in Vancouver with an integrated sink, flat-panel cabinets, white cabinets, marble worktops, white splashback, ceramic splashback, integrated appliances, porcelain flooring, an island, grey floors, white worktops, a coffered ceiling and a feature wall.
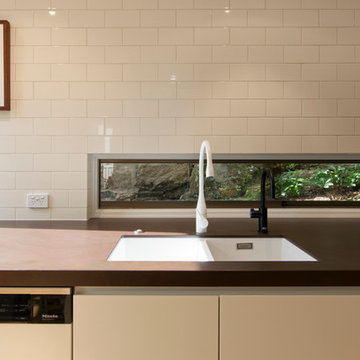
A contemporary / classic gallery style kitchen with traditional ornate splash back feature above cooktop.
Bench to ceiling subway splash back with window looking out to a rustic sandstone wall.
A clean minimalistic look with warm classic tones and colours.
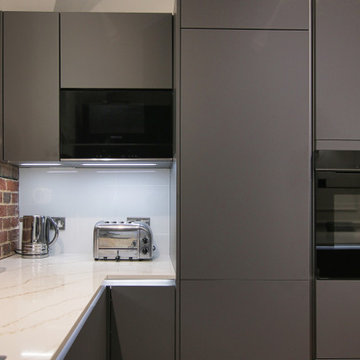
Small contemporary grey and white u-shaped open plan kitchen in Berkshire with a built-in sink, flat-panel cabinets, grey cabinets, recycled glass countertops, white splashback, glass sheet splashback, black appliances, light hardwood flooring, a breakfast bar, beige floors, white worktops, a coffered ceiling and a feature wall.
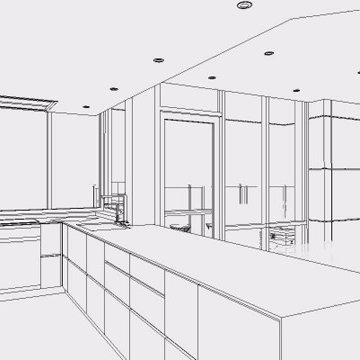
Photo of a medium sized contemporary grey and white u-shaped kitchen/diner with an integrated sink, flat-panel cabinets, white cabinets, marble worktops, white splashback, ceramic splashback, integrated appliances, porcelain flooring, an island, grey floors, white worktops, a coffered ceiling and a feature wall.
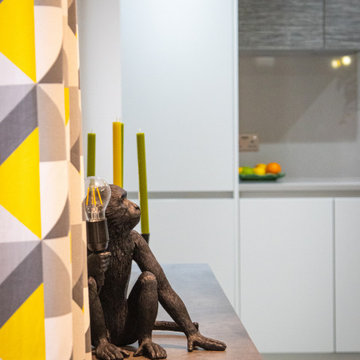
Our clients bought a new house which was in a quite run down state, so we were asked to re-design and refurbish the whole property.
Our goal was to create more modern and efficient spaces that better met the needs of the new homeowners.
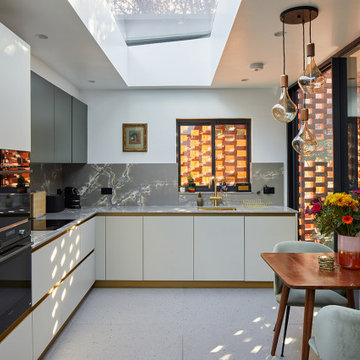
Photo of a medium sized contemporary l-shaped open plan kitchen in London with flat-panel cabinets, ceramic flooring, no island, grey floors, a coffered ceiling, a feature wall, a submerged sink, white cabinets, quartz worktops, grey splashback, engineered quartz splashback, integrated appliances and grey worktops.
Kitchen with a Coffered Ceiling and a Feature Wall Ideas and Designs
1