Kitchen with a Coffered Ceiling Ideas and Designs
Refine by:
Budget
Sort by:Popular Today
1 - 20 of 89 photos
Item 1 of 3

кухонная зона
Design ideas for a medium sized classic u-shaped enclosed kitchen in Moscow with a submerged sink, raised-panel cabinets, white cabinets, marble worktops, beige splashback, metro tiled splashback, white appliances, ceramic flooring, no island, multi-coloured floors, beige worktops and a coffered ceiling.
Design ideas for a medium sized classic u-shaped enclosed kitchen in Moscow with a submerged sink, raised-panel cabinets, white cabinets, marble worktops, beige splashback, metro tiled splashback, white appliances, ceramic flooring, no island, multi-coloured floors, beige worktops and a coffered ceiling.
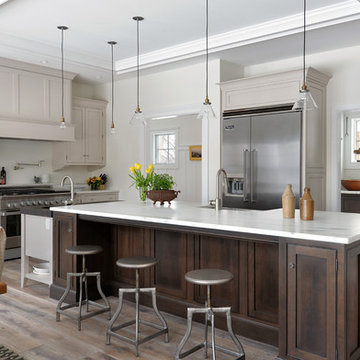
Photography - www.kimsmithphoto.com
Home Build by Russell P. Legare
Photo of a medium sized traditional l-shaped kitchen/diner in Portland Maine with beaded cabinets, marble worktops, stainless steel appliances, medium hardwood flooring, an island, white worktops and a coffered ceiling.
Photo of a medium sized traditional l-shaped kitchen/diner in Portland Maine with beaded cabinets, marble worktops, stainless steel appliances, medium hardwood flooring, an island, white worktops and a coffered ceiling.

Modern Kitchen, modern design, kitchen design, custom hood, red tile, black and white kitchen, interior design,
This is an example of a contemporary kitchen/diner in Denver with red splashback, stainless steel appliances, shaker cabinets, engineered stone countertops, medium hardwood flooring, multiple islands, white worktops and a coffered ceiling.
This is an example of a contemporary kitchen/diner in Denver with red splashback, stainless steel appliances, shaker cabinets, engineered stone countertops, medium hardwood flooring, multiple islands, white worktops and a coffered ceiling.

There is abundant storage in this kitchen. It offers a wall of decorative cabinetry and two islands. The wall of cabinets include a door into a large walk-in pantry located behind the cabinetry’s façade, which is a fun surprise for visitors. Antique, mirrored glass-door cabinets flank the kitchen hood and a pop-up television raises from front island’s quartzite countertop when the cook or guests want to engage. In this photo, the vase and bowl are covering the tv's quartzite cover.
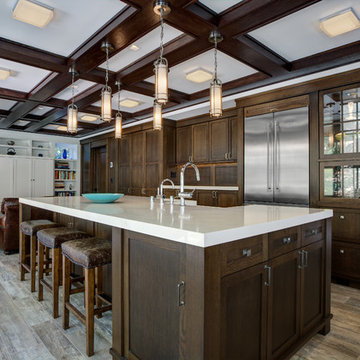
New kitchen/great-room was created by combining three rooms and adding about five feet to the rear of the house. This remodeled space is much more efficient than the old smaller rooms that were combined here.
Mitch Shenker Photography
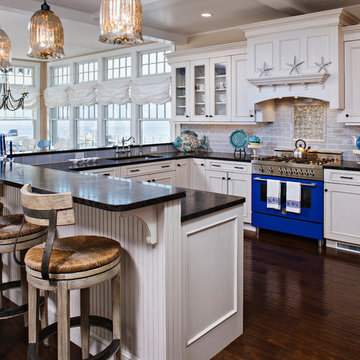
"Maron Cohiba" Leathered Granite countertops.
Photo by John Martinelli.
Tile by Serenity Design.
Design ideas for a large traditional u-shaped kitchen/diner in Other with a submerged sink, recessed-panel cabinets, white cabinets, granite worktops, blue splashback, metro tiled splashback, stainless steel appliances, dark hardwood flooring, blue worktops and a coffered ceiling.
Design ideas for a large traditional u-shaped kitchen/diner in Other with a submerged sink, recessed-panel cabinets, white cabinets, granite worktops, blue splashback, metro tiled splashback, stainless steel appliances, dark hardwood flooring, blue worktops and a coffered ceiling.
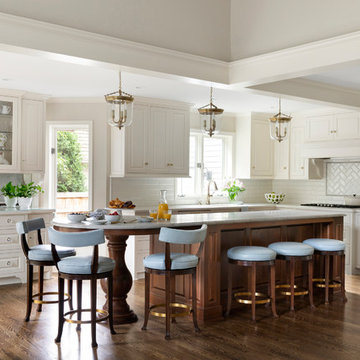
Spacecrafting Photography
This is an example of a classic kitchen in Minneapolis with raised-panel cabinets, white cabinets, marble worktops, white splashback, metro tiled splashback, white worktops and a coffered ceiling.
This is an example of a classic kitchen in Minneapolis with raised-panel cabinets, white cabinets, marble worktops, white splashback, metro tiled splashback, white worktops and a coffered ceiling.
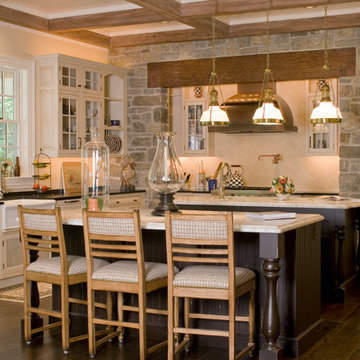
Photo of a medium sized traditional enclosed kitchen in Other with white cabinets, marble worktops, dark hardwood flooring, brown floors, beige worktops, a belfast sink, beaded cabinets, beige splashback, mosaic tiled splashback, a coffered ceiling, stainless steel appliances and an island.

Kitchen expansion and remodel with custom white shaker cabinets, polished nickel hardware, custom lit glass-front cabinets doors, glass mosaic tile backsplash. Coffered copper ceiling with custom white trim and crown molding. White cabinets with marble counter top, dark island with white marble countertop, medium hardwood flooring. Concealed appliances and Wolf range and hood. White and nickel pendant lighting. Island with seating for four. Kitchen with built-in bookshelves in open layout.
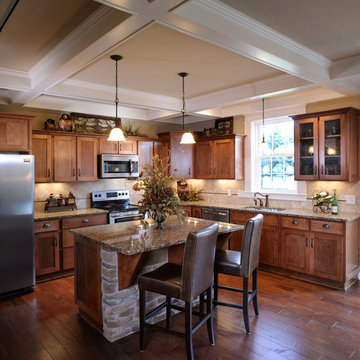
Photo of a rustic l-shaped kitchen/diner with a submerged sink, shaker cabinets, medium wood cabinets, beige splashback, stainless steel appliances, medium hardwood flooring, an island, beige floors and a coffered ceiling.

Transitional kitchen remodel in Chicago- Lakeview has white perimeter cabinetry and stained wood island with quartzite counter tops. Stainless steel range hood has wood trim to complement the island base.
Norman Sizemore-photographer
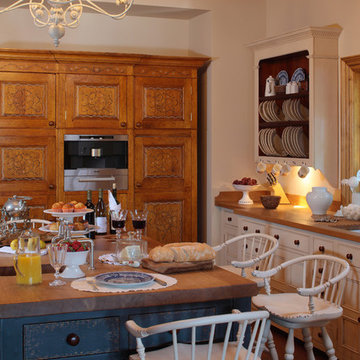
Зинон Разутдинов,
Design ideas for a traditional galley kitchen in Moscow with a submerged sink, raised-panel cabinets, dark hardwood flooring, an island, brown floors and a coffered ceiling.
Design ideas for a traditional galley kitchen in Moscow with a submerged sink, raised-panel cabinets, dark hardwood flooring, an island, brown floors and a coffered ceiling.
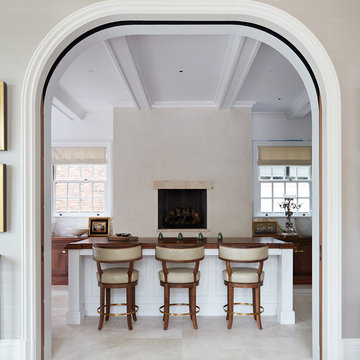
Originally built in 1929 and designed by famed architect Albert Farr who was responsible for the Wolf House that was built for Jack London in Glen Ellen, this building has always had tremendous historical significance. In keeping with tradition, the new design incorporates intricate plaster crown moulding details throughout with a splash of contemporary finishes lining the corridors. From venetian plaster finishes to German engineered wood flooring this house exhibits a delightful mix of traditional and contemporary styles. Many of the rooms contain reclaimed wood paneling, discretely faux-finished Trufig outlets and a completely integrated Savant Home Automation system. Equipped with radiant flooring and forced air-conditioning on the upper floors as well as a full fitness, sauna and spa recreation center at the basement level, this home truly contains all the amenities of modern-day living. The primary suite area is outfitted with floor to ceiling Calacatta stone with an uninterrupted view of the Golden Gate bridge from the bathtub. This building is a truly iconic and revitalized space.
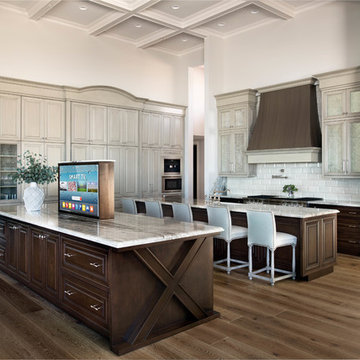
There is abundant storage in this kitchen. It offers a wall of decorative cabinetry and two islands. The wall of kitchen cabinets include a door into a large walk-in pantry. The pantry is located behind the cabinetry’s façade and is a fun surprise for visitors. Antique, mirrored glass-door cabinets flank the kitchen hood and a pop-up television raises from front island’s quartzite countertop when the cook or guests want to engage.
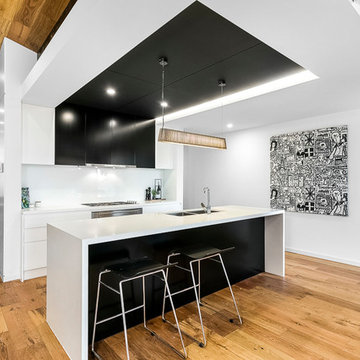
Photo Credit: With Permission from Carroll McKeddie Real Estate
Design ideas for a medium sized contemporary galley open plan kitchen in Other with engineered stone countertops, white splashback, glass sheet splashback, an island, a double-bowl sink, flat-panel cabinets, stainless steel appliances, medium hardwood flooring, brown floors, white worktops and a coffered ceiling.
Design ideas for a medium sized contemporary galley open plan kitchen in Other with engineered stone countertops, white splashback, glass sheet splashback, an island, a double-bowl sink, flat-panel cabinets, stainless steel appliances, medium hardwood flooring, brown floors, white worktops and a coffered ceiling.
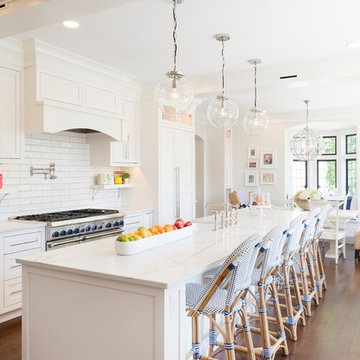
This is the most perfect use of the space. An expansive eleven-foot island and gourmet six-burner gas range are perfect for the at-home chef! The additional molding details on the island help anchor it in the space and give it a more personalized touch.

Spacecrafting Photography
Photo of a classic l-shaped open plan kitchen in Minneapolis with raised-panel cabinets, white cabinets, white splashback, metro tiled splashback, dark hardwood flooring, an island, brown floors, white worktops and a coffered ceiling.
Photo of a classic l-shaped open plan kitchen in Minneapolis with raised-panel cabinets, white cabinets, white splashback, metro tiled splashback, dark hardwood flooring, an island, brown floors, white worktops and a coffered ceiling.
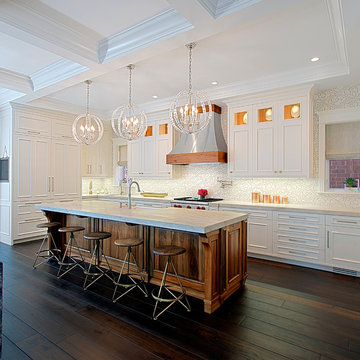
The young couple’s goal in this Chicago Lakeview Renovation was to improve their city dwelling in order to accommodate their growing young children, add more natural light and updated finishes, and take advantage of the recently acquired lot next door. Seen here is transitional style kitchen with white cabinetry and stained wood island.
All cabinetry was crafted in-house at our cabinet shop.
Need help with your home transformation? Call Benvenuti and Stein design build for full service solutions. 847.866.6868.
Norman Sizemore-photographer
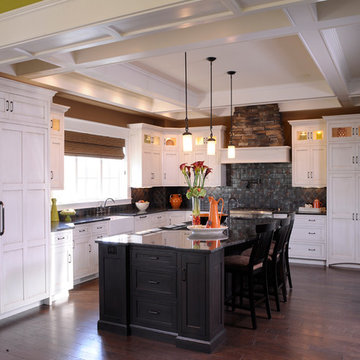
Traditional l-shaped kitchen/diner in Columbus with white cabinets, black splashback, shaker cabinets, stainless steel appliances, dark hardwood flooring, an island, black worktops, a coffered ceiling and a belfast sink.
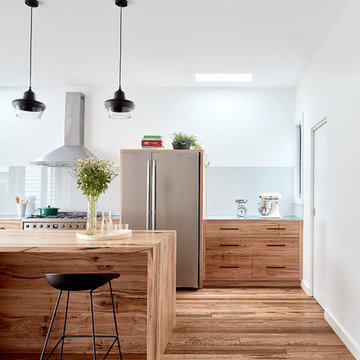
The custom timber kitchen with generous island and cooking bench. New Redgum Flooring is laid throughout the addition.
Inspiration for a medium sized modern grey and brown u-shaped open plan kitchen in Melbourne with a double-bowl sink, shaker cabinets, light wood cabinets, stainless steel worktops, metallic splashback, glass sheet splashback, stainless steel appliances, light hardwood flooring, an island, brown floors and a coffered ceiling.
Inspiration for a medium sized modern grey and brown u-shaped open plan kitchen in Melbourne with a double-bowl sink, shaker cabinets, light wood cabinets, stainless steel worktops, metallic splashback, glass sheet splashback, stainless steel appliances, light hardwood flooring, an island, brown floors and a coffered ceiling.
Kitchen with a Coffered Ceiling Ideas and Designs
1