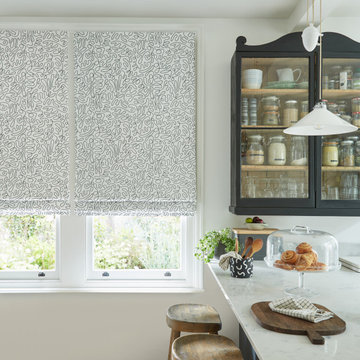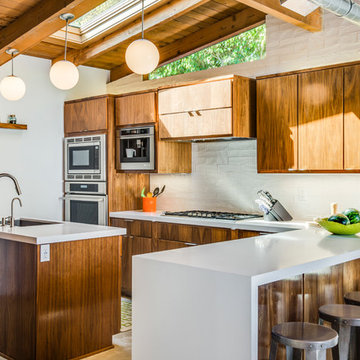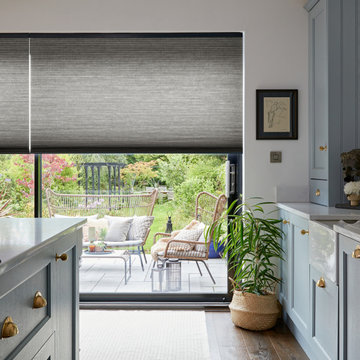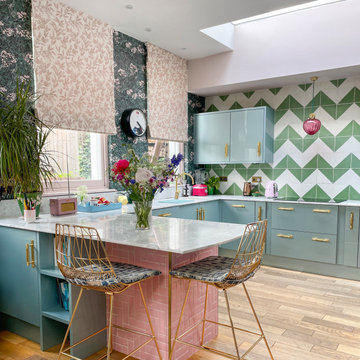Kitchen Ideas and Designs
Refine by:
Budget
Sort by:Popular Today
1 - 20 of 599,544 photos

The space under the stairs was made useful as a coffee bar and for overflow storage. Ample lighting and a sink make it useful for entertaining as well.
Photos: Dave Remple
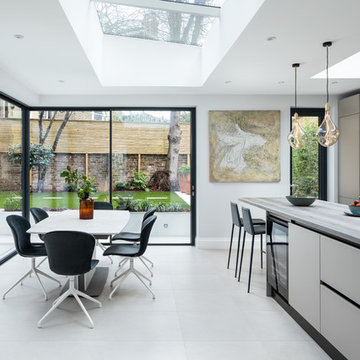
Photo of a contemporary kitchen/diner in London with a submerged sink, flat-panel cabinets, grey cabinets, an island, beige floors and white worktops.
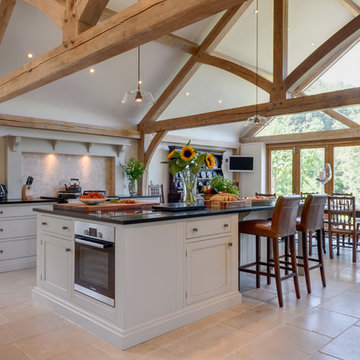
This is an example of a large rural single-wall kitchen in Other with recessed-panel cabinets, grey cabinets, beige splashback, stainless steel appliances, an island, beige floors and black worktops.
Find the right local pro for your project

Photo of a large modern galley kitchen/diner in Atlanta with a built-in sink, flat-panel cabinets, black cabinets, marble worktops, metallic splashback, mirror splashback, black appliances, light hardwood flooring, an island, beige floors and black worktops.

Location: Bethesda, MD, USA
We completely revamped the kitchen and breakfast areas and gave these spaces more natural light. They wanted a place that is both aesthetic and practical and we achieved this by having space for sitting in the breakfast space and the peninsulas on both sides of the kitchen, not to mention there is extra sitting space along the bay window with extra storage.
Finecraft Contractors, Inc.
Soleimani Photography
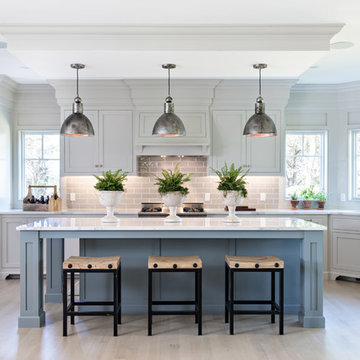
Dan Cutrona
Photo of a large nautical l-shaped kitchen/diner in Boston with a submerged sink, recessed-panel cabinets, white cabinets, marble worktops, grey splashback, metro tiled splashback, an island, stainless steel appliances and light hardwood flooring.
Photo of a large nautical l-shaped kitchen/diner in Boston with a submerged sink, recessed-panel cabinets, white cabinets, marble worktops, grey splashback, metro tiled splashback, an island, stainless steel appliances and light hardwood flooring.
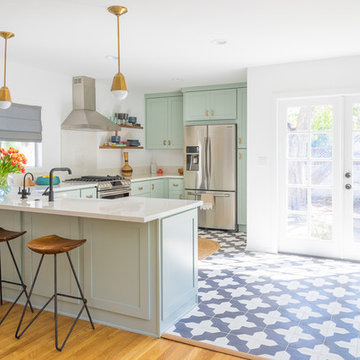
Photo by Eron Rauch
Inspiration for a classic kitchen/diner in Los Angeles with shaker cabinets, green cabinets, engineered stone countertops and stainless steel appliances.
Inspiration for a classic kitchen/diner in Los Angeles with shaker cabinets, green cabinets, engineered stone countertops and stainless steel appliances.
Reload the page to not see this specific ad anymore
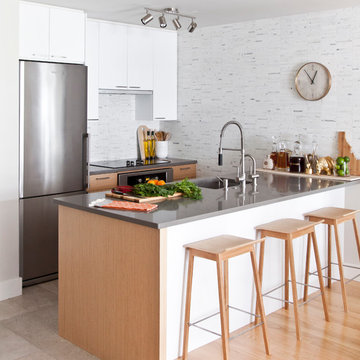
Eli Chamberlin
Small contemporary galley kitchen/diner in Vancouver with a submerged sink, flat-panel cabinets, light wood cabinets, engineered stone countertops, white splashback, stone tiled splashback, stainless steel appliances, ceramic flooring and a breakfast bar.
Small contemporary galley kitchen/diner in Vancouver with a submerged sink, flat-panel cabinets, light wood cabinets, engineered stone countertops, white splashback, stone tiled splashback, stainless steel appliances, ceramic flooring and a breakfast bar.
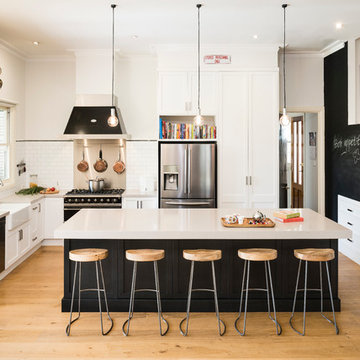
Industrial style is displayed beautifully here with scrap metal dining table, chunky handles, reclaimed timber bar stools, black board and oversized clock and matte black cabinetry. Far from being cold, this industrial styling is warm and inviting.
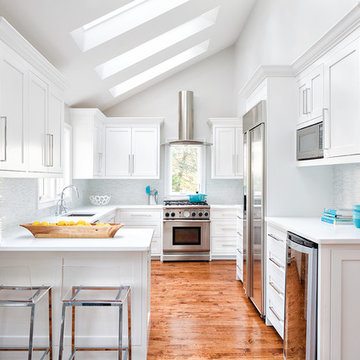
Donna Dotan Photography Inc.
Design ideas for an u-shaped kitchen in New York with a submerged sink, shaker cabinets, white cabinets, stainless steel appliances, medium hardwood flooring and a breakfast bar.
Design ideas for an u-shaped kitchen in New York with a submerged sink, shaker cabinets, white cabinets, stainless steel appliances, medium hardwood flooring and a breakfast bar.

Photo of a large coastal l-shaped open plan kitchen in San Francisco with shaker cabinets, grey splashback, stainless steel appliances, light hardwood flooring, an island, a belfast sink, white cabinets, composite countertops, brown floors and white worktops.

This home was fully remodeled with a cape cod feel including the interior, exterior, driveway, backyard and pool. We added beautiful moulding and wainscoting throughout and finished the home with chrome and black finishes. Our floor plan design opened up a ton of space in the master en suite for a stunning bath/shower combo, entryway, kitchen, and laundry room. We also converted the pool shed to a billiard room and wet bar.
Reload the page to not see this specific ad anymore

A hip young family moving from Boston tackled an enormous makeover of an antique colonial revival home in downtown Larchmont. The kitchen area was quite spacious but benefitted from a small bump out for a banquette and additional windows. Navy blue island and tall cabinetry matched to Benjamin Moore’s Van Deusen blue is balanced by crisp white (Benjamin Moore’s Chantilly Lace) cabinetry on the perimeter. The mid-century inspired suspended fireplace adds warmth and style to the kitchen. A tile covered range hood blends the ventilation into the walls. Brushed brass hardware by Lewis Dolan in a contemporary T-bar shape offer clean lines in a warm metallic tone.
White Marble countertops on the perimeter are balanced by white quartz composite on the island. Kitchen design and custom cabinetry by Studio Dearborn. Countertops by Rye Marble. Refrigerator--Subzero; Range—Viking French door oven--Viking. Dacor Wine Station. Dishwashers—Bosch. Ventilation—Best. Hardware—Lewis Dolan. Lighting—Rejuvenation. Sink--Franke. Stools—Soho Concept. Photography Adam Kane Macchia.

Photography: RockinMedia.
This gorgeous new-build in Cherry Hills Village has a spacious floor plan with a warm mix of rustic and transitional style, a perfect complement to its Colorado backdrop.
Kitchen cabinets: Crystal Cabinets, Tahoe door style, Sunwashed Grey stain with VanDyke Brown highlight on quarter-sawn oak.
Cabinet design by Caitrin McIlvain, BKC Kitchen and Bath, in partnership with ReConstruct. Inc.

Design ideas for a large country l-shaped open plan kitchen in Boise with a belfast sink, shaker cabinets, white splashback, metro tiled splashback, stainless steel appliances, light hardwood flooring, an island, white worktops, white cabinets, engineered stone countertops and beige floors.

Matthew Niemann Photography
www.matthewniemann.com
Traditional l-shaped open plan kitchen in Other with a belfast sink, shaker cabinets, white cabinets, metro tiled splashback, integrated appliances, medium hardwood flooring, an island, brown floors and black worktops.
Traditional l-shaped open plan kitchen in Other with a belfast sink, shaker cabinets, white cabinets, metro tiled splashback, integrated appliances, medium hardwood flooring, an island, brown floors and black worktops.
Kitchen Ideas and Designs
Reload the page to not see this specific ad anymore

This existing client reached out to MMI Design for help shortly after the flood waters of Harvey subsided. Her home was ravaged by 5 feet of water throughout the first floor. What had been this client's long-term dream renovation became a reality, turning the nightmare of Harvey's wrath into one of the loveliest homes designed to date by MMI. We led the team to transform this home into a showplace. Our work included a complete redesign of her kitchen and family room, master bathroom, two powders, butler's pantry, and a large living room. MMI designed all millwork and cabinetry, adjusted the floor plans in various rooms, and assisted the client with all material specifications and furnishings selections. Returning these clients to their beautiful '"new" home is one of MMI's proudest moments!

Design ideas for a rural galley kitchen in San Francisco with a belfast sink, shaker cabinets, white cabinets, grey splashback, stainless steel appliances, light hardwood flooring, an island and white worktops.

Oversized pendant lights match the large scale of the custom kitchen island. The island features a built-in cooktop and built-in-place walnut butcher block top; open shelves made from the same walnut float above black basalt countertops and frame a farmhouse sink. Appliance nook is backed with penny tile that echoes the color and shape of the island lighting.
Kurt Jordan Photography
1
