Kitchen with a Vaulted Ceiling Ideas and Designs
Refine by:
Budget
Sort by:Popular Today
1 - 20 of 155 photos
Item 1 of 3

Inspiration for a large contemporary l-shaped kitchen/diner in Dallas with a submerged sink, flat-panel cabinets, white cabinets, white splashback, glass sheet splashback, light hardwood flooring, an island, beige floors, beige worktops, onyx worktops, white appliances and a vaulted ceiling.
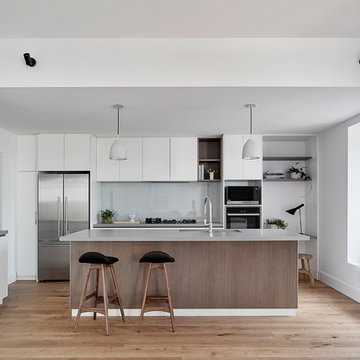
Low ceiling above the working spaces of a new kitchen and pantry area located at the rear of the existing house
Medium sized contemporary grey and white l-shaped open plan kitchen in Melbourne with a submerged sink, flat-panel cabinets, grey splashback, stainless steel appliances, light hardwood flooring, an island, brown floors, engineered stone countertops, glass sheet splashback, grey worktops and a vaulted ceiling.
Medium sized contemporary grey and white l-shaped open plan kitchen in Melbourne with a submerged sink, flat-panel cabinets, grey splashback, stainless steel appliances, light hardwood flooring, an island, brown floors, engineered stone countertops, glass sheet splashback, grey worktops and a vaulted ceiling.

The natural wood floors beautifully accent the design of this gorgeous gourmet kitchen, complete with vaulted ceilings, brass lighting and a dark wood island.
Photo Credit: Shane Organ Photography
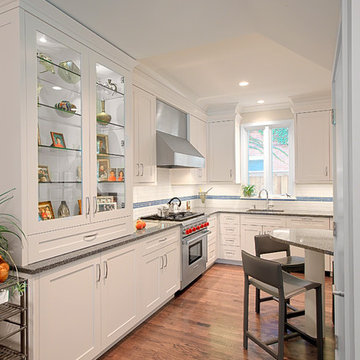
White kitchen with display cabinet and glass shelves. 36" Wolf range and medium stain wood floor. Norman Sizemore-Photographer
Inspiration for a medium sized traditional l-shaped kitchen/diner in Chicago with a submerged sink, shaker cabinets, white cabinets, white splashback, metro tiled splashback, stainless steel appliances, medium hardwood flooring, an island, engineered stone countertops, brown floors, grey worktops, a vaulted ceiling and a feature wall.
Inspiration for a medium sized traditional l-shaped kitchen/diner in Chicago with a submerged sink, shaker cabinets, white cabinets, white splashback, metro tiled splashback, stainless steel appliances, medium hardwood flooring, an island, engineered stone countertops, brown floors, grey worktops, a vaulted ceiling and a feature wall.
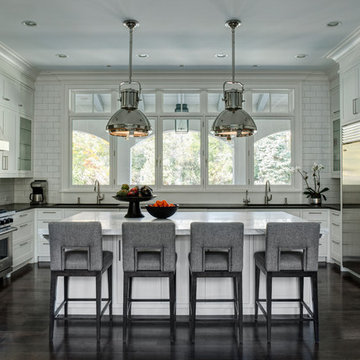
Design ideas for a large traditional u-shaped kitchen/diner in Chicago with metro tiled splashback, stainless steel appliances, white cabinets, marble worktops, white splashback, dark hardwood flooring, an island, a submerged sink, shaker cabinets, brown floors, white worktops and a vaulted ceiling.
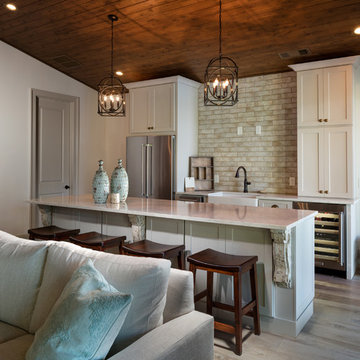
The pool house features an open floor plan with custom kitchen and bar, living area and spa like bath offering a relaxing and comfortable setting for a luxurious respite.
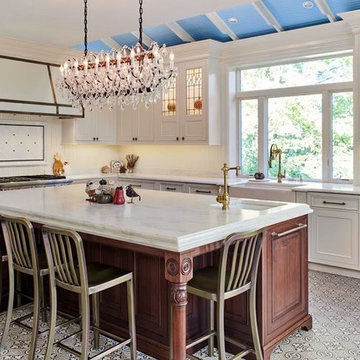
View Fein Constructions kitchen remodeling and kitchen expansion project for your own home remodeling ideas!
This is an example of a victorian u-shaped enclosed kitchen in New York with a belfast sink, beaded cabinets, white cabinets, marble worktops, white splashback, integrated appliances, ceramic flooring, an island, multi-coloured floors, white worktops and a vaulted ceiling.
This is an example of a victorian u-shaped enclosed kitchen in New York with a belfast sink, beaded cabinets, white cabinets, marble worktops, white splashback, integrated appliances, ceramic flooring, an island, multi-coloured floors, white worktops and a vaulted ceiling.

The kitchen island is comprised of pull-out trash & recycling, cookbook shelves, wine storage, seating and a microwave oven niche.
Bunn feet give the island a furniture look.
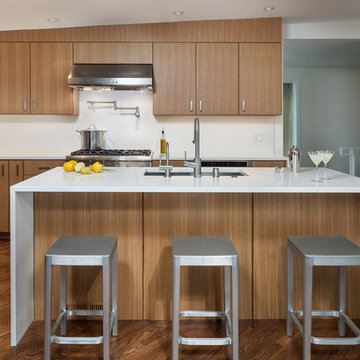
Large contemporary u-shaped enclosed kitchen in Portland with an island, flat-panel cabinets, medium wood cabinets, integrated appliances, dark hardwood flooring, a submerged sink, engineered stone countertops, white splashback, engineered quartz splashback, brown floors, white worktops and a vaulted ceiling.
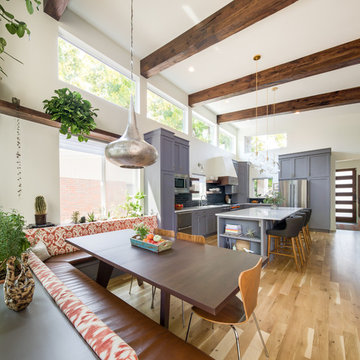
This family home in a Denver neighborhood started out as a dark, ranch home from the 1950’s. We changed the roof line, added windows, large doors, walnut beams, a built-in garden nook, a custom kitchen and a new entrance (among other things). The home didn’t grow dramatically square footage-wise. It grew in ways that really count: Light, air, connection to the outside and a connection to family living.
For more information and Before photos check out my blog post: Before and After: A Ranch Home with Abundant Natural Light and Part One on this here.
Photographs by Sara Yoder. Interior Styling by Kristy Oatman.
FEATURED IN:
Kitchen and Bath Design News
One Kind Design
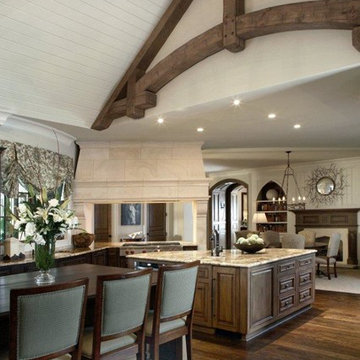
Pineapple House added beams in the ceiling of white tongue and groove V-notched slats to add interest and texture. To create trim with a flowing, seamless appearance, drapery cornices are integrated into the crown molding. Chris Little Photography
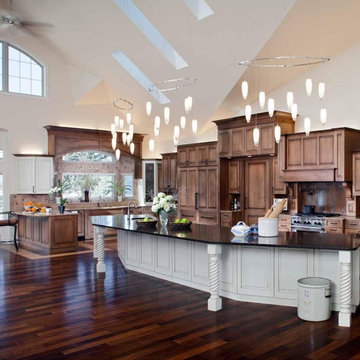
This is an example of an expansive contemporary u-shaped open plan kitchen in Other with a submerged sink, raised-panel cabinets, brown cabinets, engineered stone countertops, brown splashback, travertine splashback, integrated appliances, dark hardwood flooring, an island, brown floors, black worktops and a vaulted ceiling.
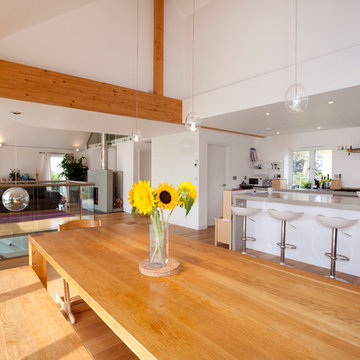
A contemporary home design for clients that featured south-facing balconies maximising the sea views, whilst also creating a blend of outdoor and indoor rooms. The spacious and light interior incorporates a central staircase with floating stairs and glazed balustrades.
Revealed wood beams against the white contemporary interior, along with the wood burner, add traditional touches to the home, juxtaposing the old and the new.
Photographs: Alison White

Design by: H2D Architecture + Design
www.h2darchitects.com
Built by: Carlisle Classic Homes
Photos: Christopher Nelson Photography
Inspiration for a retro u-shaped kitchen in Seattle with a belfast sink, flat-panel cabinets, dark wood cabinets, engineered stone countertops, medium hardwood flooring, an island, multi-coloured floors, white worktops and a vaulted ceiling.
Inspiration for a retro u-shaped kitchen in Seattle with a belfast sink, flat-panel cabinets, dark wood cabinets, engineered stone countertops, medium hardwood flooring, an island, multi-coloured floors, white worktops and a vaulted ceiling.
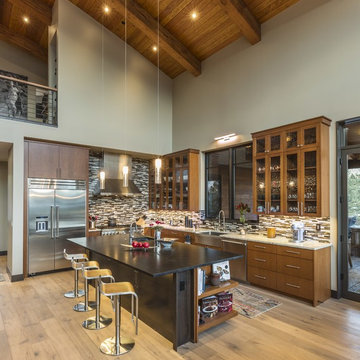
Photo of a large contemporary enclosed kitchen in Other with brown cabinets, marble worktops, light hardwood flooring, brown floors, beige worktops, a belfast sink, flat-panel cabinets, multi-coloured splashback, mosaic tiled splashback, a vaulted ceiling, stainless steel appliances and an island.

URRUTIA DESIGN
Photography by Matt Sartain
Expansive traditional single-wall kitchen/diner in San Francisco with stainless steel appliances, metro tiled splashback, brown splashback, shaker cabinets, marble worktops, a submerged sink, white worktops, light hardwood flooring, an island, beige floors and a vaulted ceiling.
Expansive traditional single-wall kitchen/diner in San Francisco with stainless steel appliances, metro tiled splashback, brown splashback, shaker cabinets, marble worktops, a submerged sink, white worktops, light hardwood flooring, an island, beige floors and a vaulted ceiling.
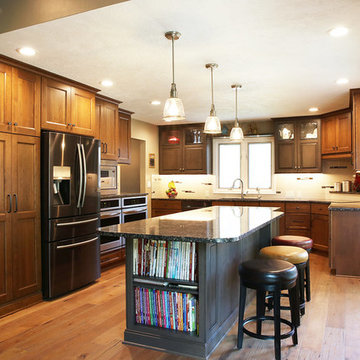
Inspiration for a large classic u-shaped kitchen pantry in Omaha with a double-bowl sink, recessed-panel cabinets, dark wood cabinets, granite worktops, white splashback, metro tiled splashback, stainless steel appliances, medium hardwood flooring, an island, brown floors, grey worktops and a vaulted ceiling.
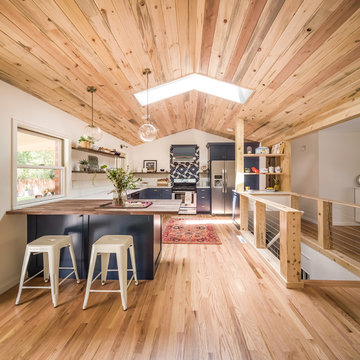
One of the big challenges we faced in this kitchen were the stairs to the basement that are smack dab in the middle of the kitchen - really in the middle of the home. I took this as a design opportunity and designed beetle kill pine posts with steel cables as the stair surround. We took the ceiling up as high as we could to give the room more impact and clad the ceiling with beetle kill pine planks.

Comforting yet beautifully curated, soft colors and gently distressed wood work craft a welcoming kitchen. The coffered beadboard ceiling and gentle blue walls in the family room are just the right balance for the quarry stone fireplace, replete with surrounding built-in bookcases. 7” wide-plank Vintage French Oak Rustic Character Victorian Collection Tuscany edge hand scraped medium distressed in Stone Grey Satin Hardwax Oil. For more information please email us at: sales@signaturehardwoods.com
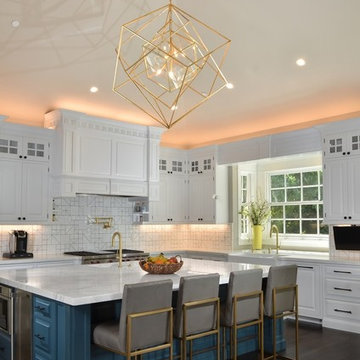
These homeowners recently purchased a home in Lafayette with the intention of brightening up their space—starting with the heart of their home, the kitchen. While the layout worked for them, the dark brown, heavy looking cabinetry did not.
They asked Gayler Design Build to modify several areas of the cabinetry, including the hutch and the space over the kitchen sink. All of the perimeter cabinets were painted with Benjamin Moore White Diamond paint; the island with a beautiful contrasting Benjamin Moore Newburg Green color, creating an effective focal point. The dark granite was replaced with honed Calacatta Marble and sealed with a highly protective coating.
A striking backsplash was designed using a glossy white tile in a geometric design. A new SubZero refrigerator and freezer (with new cabinet panels) and a Wolf cooktop and double ovens were added to complete the transformation. Features of this gorgeous new kitchen include satin brass finishes on the faucets and pot filler, as well as the stunning brass chandeliers over the island and nook table. Overall, a beautiful and inviting new look!
Kitchen with a Vaulted Ceiling Ideas and Designs
1