Kitchen with Tile Countertops Ideas and Designs
Refine by:
Budget
Sort by:Popular Today
1 - 20 of 477 photos
Item 1 of 3

Jours & Nuits © 2018 Houzz
Photo of a bohemian kitchen in Montpellier with an integrated sink, tile countertops, brown splashback, terracotta splashback, stainless steel appliances, terracotta flooring, a breakfast bar, red floors and brown worktops.
Photo of a bohemian kitchen in Montpellier with an integrated sink, tile countertops, brown splashback, terracotta splashback, stainless steel appliances, terracotta flooring, a breakfast bar, red floors and brown worktops.
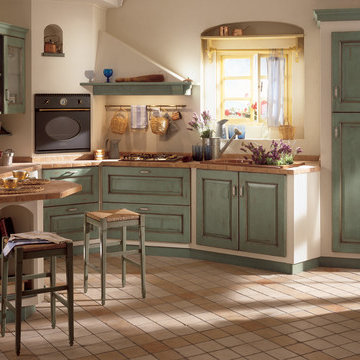
Inspiration for a medium sized rustic l-shaped kitchen/diner in New York with a submerged sink, raised-panel cabinets, distressed cabinets, tile countertops, ceramic flooring, a breakfast bar and beige floors.
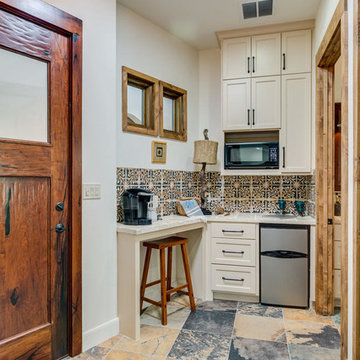
Casita Kitchenette Lounge off the Entrance from the Friends Foyer
Photo of a small traditional single-wall enclosed kitchen in Austin with an integrated sink, white cabinets, multi-coloured floors, multi-coloured splashback, stainless steel appliances, shaker cabinets, tile countertops, porcelain splashback, slate flooring and no island.
Photo of a small traditional single-wall enclosed kitchen in Austin with an integrated sink, white cabinets, multi-coloured floors, multi-coloured splashback, stainless steel appliances, shaker cabinets, tile countertops, porcelain splashback, slate flooring and no island.

View to kitchen from dining area. Photography by Lucas Henning.
Design ideas for a medium sized country u-shaped enclosed kitchen in Seattle with raised-panel cabinets, medium wood cabinets, multi-coloured splashback, integrated appliances, a submerged sink, tile countertops, medium hardwood flooring, an island and brown floors.
Design ideas for a medium sized country u-shaped enclosed kitchen in Seattle with raised-panel cabinets, medium wood cabinets, multi-coloured splashback, integrated appliances, a submerged sink, tile countertops, medium hardwood flooring, an island and brown floors.
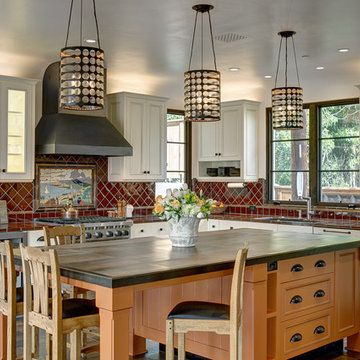
Photo of a large mediterranean l-shaped kitchen/diner in Santa Barbara with a submerged sink, white cabinets, red splashback, ceramic splashback, stainless steel appliances, medium hardwood flooring, an island, tile countertops, recessed-panel cabinets and red worktops.
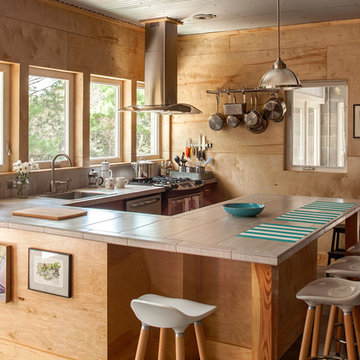
Photography by Jack Gardner
Design ideas for a medium sized industrial u-shaped open plan kitchen in Miami with light wood cabinets, tile countertops, stainless steel appliances, concrete flooring, a breakfast bar, a built-in sink, beige splashback and porcelain splashback.
Design ideas for a medium sized industrial u-shaped open plan kitchen in Miami with light wood cabinets, tile countertops, stainless steel appliances, concrete flooring, a breakfast bar, a built-in sink, beige splashback and porcelain splashback.

For a client with an enthusiastic appreciation of retro design, this sunny ode to kitchens of the past is a cheerful and comforting retreat for today. The client wanted a kitchen that creatively expressed her fun, unconventional taste while providing all the modern conveniences of a contemporary home.
Space was borrowed from an existing office to provide more open area and easier navigation in the kitchen. Bright, optimistic yellow sets the tone in the room, with retro-inspired appliances in buttery yellow chosen as key elements of the design. A generous apron-front farm sink gleams with clean white enameled cast iron and is outfitted with a rare retro faucet with spray and scrub brush attachments. Black trim against the yellow ceramic tile countertops defines the kitchen’s lines. Simple maple cabinetry painted white with black ceramic knobs provides a modern level of storage.
Playful positioning of contrasting tiles on the floor presents a modern, quirky interpretation of the traditional checkerboard pattern in this classic kitchen with an original point of view.
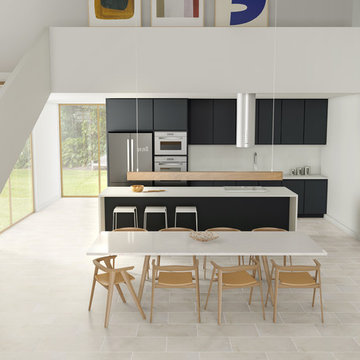
St Croix Bianco - Taken from the timeless elegance of marble and infused with the modern simplicity of concrete, St Croix was designed to take the minimalist to new heights. The rugged, yet perfectly blended tranquility of the island of St Croix is represented in 6 tones, in our ever-popular 12x24 format.
St Croix 12x24 & mosaics come in 6 colors: Ash, Bianco, Caramel, Champagne, Flint, & Pewter
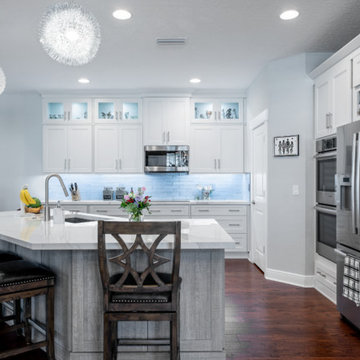
Photos by Project Focus Photography
This is an example of a medium sized traditional l-shaped kitchen/diner in Tampa with a submerged sink, shaker cabinets, white cabinets, tile countertops, grey splashback, metro tiled splashback, black appliances, medium hardwood flooring, an island, brown floors and white worktops.
This is an example of a medium sized traditional l-shaped kitchen/diner in Tampa with a submerged sink, shaker cabinets, white cabinets, tile countertops, grey splashback, metro tiled splashback, black appliances, medium hardwood flooring, an island, brown floors and white worktops.
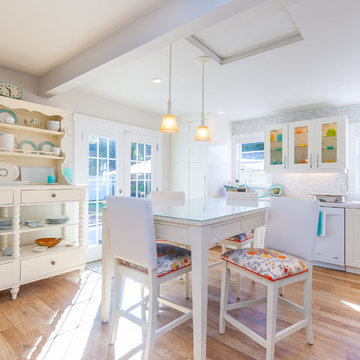
Coastal Home Photography
This is an example of a small vintage kitchen in Tampa with a single-bowl sink, shaker cabinets, white cabinets, tile countertops, multi-coloured splashback, glass sheet splashback, white appliances and light hardwood flooring.
This is an example of a small vintage kitchen in Tampa with a single-bowl sink, shaker cabinets, white cabinets, tile countertops, multi-coloured splashback, glass sheet splashback, white appliances and light hardwood flooring.

Home built by Arjay Builders Inc.
Inspiration for an expansive rustic u-shaped kitchen/diner in Omaha with a double-bowl sink, raised-panel cabinets, medium wood cabinets, tile countertops, beige splashback, mosaic tiled splashback, stainless steel appliances, travertine flooring and an island.
Inspiration for an expansive rustic u-shaped kitchen/diner in Omaha with a double-bowl sink, raised-panel cabinets, medium wood cabinets, tile countertops, beige splashback, mosaic tiled splashback, stainless steel appliances, travertine flooring and an island.
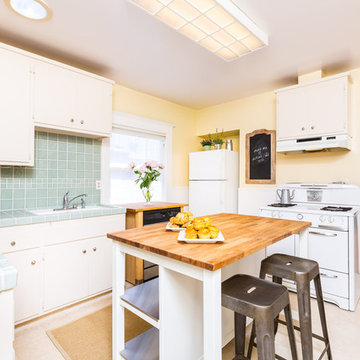
BrightRoomSF Photography San Francisco
Marcell Puzsar
Photo of a small traditional u-shaped enclosed kitchen in San Francisco with flat-panel cabinets, white cabinets, tile countertops, blue splashback, ceramic splashback, white appliances, an island and turquoise worktops.
Photo of a small traditional u-shaped enclosed kitchen in San Francisco with flat-panel cabinets, white cabinets, tile countertops, blue splashback, ceramic splashback, white appliances, an island and turquoise worktops.

This new layout maximize the counter top and cabinet storage, by moving the refrigerator to another area. This Spanish style kitchen is much more functional and spacious. Removing the wall allowed the us to create a counter height bar and a great setup for entertaining.

Colorful kitchen, plaster hood with inset tile details, glass front cabinet uppers
Cesar Rubio Photography
Project designed by Susie Hersker’s Scottsdale interior design firm Design Directives. Design Directives is active in Phoenix, Paradise Valley, Cave Creek, Carefree, Sedona, and beyond.
For more about Design Directives, click here: https://susanherskerasid.com/

Brett Patterson
Inspiration for a medium sized traditional galley enclosed kitchen in Sydney with a double-bowl sink, recessed-panel cabinets, black cabinets, tile countertops, green splashback, ceramic splashback, stainless steel appliances, medium hardwood flooring, no island, brown floors and brown worktops.
Inspiration for a medium sized traditional galley enclosed kitchen in Sydney with a double-bowl sink, recessed-panel cabinets, black cabinets, tile countertops, green splashback, ceramic splashback, stainless steel appliances, medium hardwood flooring, no island, brown floors and brown worktops.

2nd Place Kitchen Design
Rosella Gonzalez, Allied Member ASID
Jackson Design and Remodeling
Inspiration for a medium sized classic l-shaped kitchen in San Diego with a belfast sink, shaker cabinets, white cabinets, tile countertops, yellow splashback, metro tiled splashback, coloured appliances, lino flooring, an island, multi-coloured floors and yellow worktops.
Inspiration for a medium sized classic l-shaped kitchen in San Diego with a belfast sink, shaker cabinets, white cabinets, tile countertops, yellow splashback, metro tiled splashback, coloured appliances, lino flooring, an island, multi-coloured floors and yellow worktops.
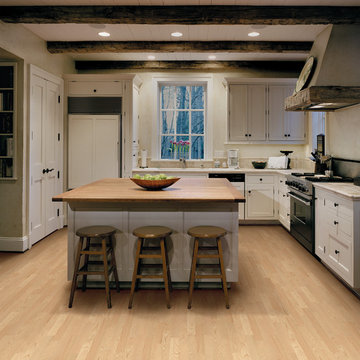
Photo of a medium sized rustic u-shaped open plan kitchen in Detroit with shaker cabinets, white cabinets, tile countertops, beige splashback, ceramic splashback, stainless steel appliances, light hardwood flooring and an island.
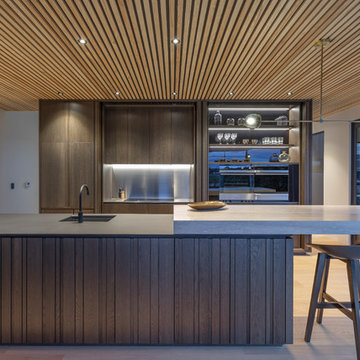
An architecturally designed home in rural Karaka with a strong injection of personality and modernity.
Client Brief:
The homeowners called for a kitchen to work harmoniously with the crisp and modern interior throughout the home. An oversized barn door creates a bold impact in the room and meant any kitchen design had to hold its own against this striking feature. Function-wise, the space had to be hard wearing and innovative for a family who love to entertain. The kitchen has mirrored the homeowners penchant for strong vertical styling on the exterior of the home by applying exacting clean lines and precise workmanship throughout. Using premium materials and a restricted colour palette, the result is a kitchen that connects with the overall aesthetic of the home and provides its homeowners with an indulgent yet highly practical space.
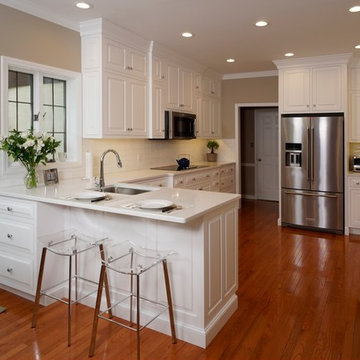
I designed and photographed this kitchen. Signature Custom Cabinetry, Colonial door style, plain inset with concealed hinges.
Photo of a medium sized traditional l-shaped kitchen/diner in Philadelphia with a submerged sink, raised-panel cabinets, white cabinets, tile countertops, white splashback, porcelain splashback, stainless steel appliances, light hardwood flooring, no island, orange floors and white worktops.
Photo of a medium sized traditional l-shaped kitchen/diner in Philadelphia with a submerged sink, raised-panel cabinets, white cabinets, tile countertops, white splashback, porcelain splashback, stainless steel appliances, light hardwood flooring, no island, orange floors and white worktops.

Design Consultant Jeff Doubét is the author of Creating Spanish Style Homes: Before & After – Techniques – Designs – Insights. The 240 page “Design Consultation in a Book” is now available. Please visit SantaBarbaraHomeDesigner.com for more info.
Jeff Doubét specializes in Santa Barbara style home and landscape designs. To learn more info about the variety of custom design services I offer, please visit SantaBarbaraHomeDesigner.com
Jeff Doubét is the Founder of Santa Barbara Home Design - a design studio based in Santa Barbara, California USA.
Kitchen with Tile Countertops Ideas and Designs
1