Purple Kitchen Ideas and Designs
Refine by:
Budget
Sort by:Popular Today
1 - 20 of 400 photos
Item 1 of 3

Jordan Bentley / Bentwater Studio
Photo of a country u-shaped kitchen in San Francisco with a submerged sink, shaker cabinets, white cabinets, white splashback, metro tiled splashback, stainless steel appliances, medium hardwood flooring and an island.
Photo of a country u-shaped kitchen in San Francisco with a submerged sink, shaker cabinets, white cabinets, white splashback, metro tiled splashback, stainless steel appliances, medium hardwood flooring and an island.

Transitional white kitchen with quartz counter-tops and polished nickel fixtures.
Photography: Michael Alan Kaskel
Inspiration for a large traditional l-shaped kitchen in Chicago with a belfast sink, shaker cabinets, white cabinets, engineered stone countertops, marble splashback, stainless steel appliances, an island, brown floors, multi-coloured splashback, dark hardwood flooring and grey worktops.
Inspiration for a large traditional l-shaped kitchen in Chicago with a belfast sink, shaker cabinets, white cabinets, engineered stone countertops, marble splashback, stainless steel appliances, an island, brown floors, multi-coloured splashback, dark hardwood flooring and grey worktops.
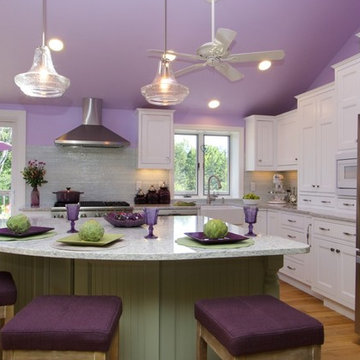
Photo of a medium sized farmhouse l-shaped kitchen/diner in Orange County with a belfast sink, shaker cabinets, white cabinets, granite worktops, green splashback, glass tiled splashback, stainless steel appliances, light hardwood flooring and a breakfast bar.

Inspiration for a small traditional l-shaped kitchen pantry in San Francisco with a single-bowl sink, recessed-panel cabinets, light wood cabinets, engineered stone countertops, multi-coloured splashback, mosaic tiled splashback, stainless steel appliances, porcelain flooring and an island.
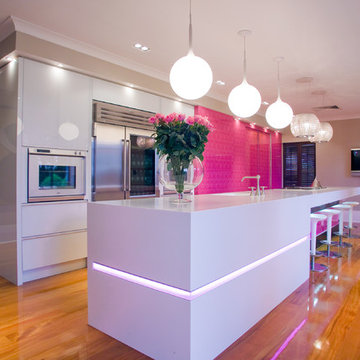
Mal Corboy Cabinet
Inspiration for a medium sized modern single-wall enclosed kitchen in Los Angeles with an integrated sink, flat-panel cabinets, white cabinets, composite countertops, stainless steel appliances, light hardwood flooring, an island and beige floors.
Inspiration for a medium sized modern single-wall enclosed kitchen in Los Angeles with an integrated sink, flat-panel cabinets, white cabinets, composite countertops, stainless steel appliances, light hardwood flooring, an island and beige floors.

Kitchen expansion and remodel with custom white shaker cabinets, polished nickel hardware, custom lit glass-front cabinets doors, glass mosaic tile backsplash. Coffered copper ceiling with custom white trim and crown molding. White cabinets with marble counter top, dark island with white marble countertop, medium hardwood flooring. Concealed appliances and Wolf range and hood. White and nickel pendant lighting. Island with seating for four. Kitchen with built-in bookshelves in open layout.

Design Excellence Award winning kitchen.
The open kitchen and family room coordinate in colors and performance fabrics; the vertical striped chair backs are echoed in sofa throw pillows. The antique brass chandelier adds warmth and history. The island has a double custom edge countertop providing a unique feature to the island, adding to its importance. The breakfast nook with custom banquette has coordinated performance fabrics. Photography: Lauren Hagerstrom
Photography-LAUREN HAGERSTROM
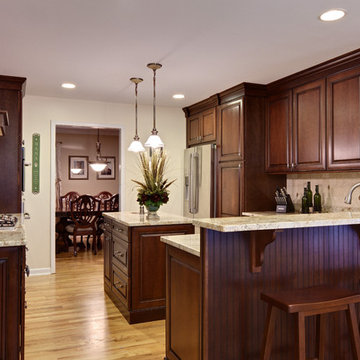
Traditional Dark Wood Kitchen
Sacha Griffin
Design ideas for a large classic u-shaped kitchen/diner in Atlanta with stainless steel appliances, a submerged sink, raised-panel cabinets, dark wood cabinets, granite worktops, beige splashback, stone tiled splashback, light hardwood flooring, an island, brown floors and beige worktops.
Design ideas for a large classic u-shaped kitchen/diner in Atlanta with stainless steel appliances, a submerged sink, raised-panel cabinets, dark wood cabinets, granite worktops, beige splashback, stone tiled splashback, light hardwood flooring, an island, brown floors and beige worktops.
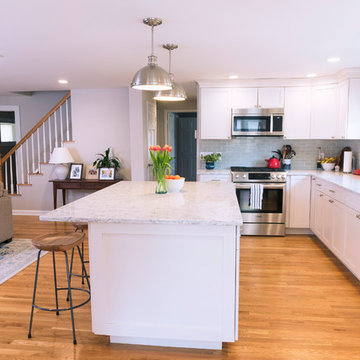
Client had a dated enclosed kitchen, large brick fireplace which divided the living room. We provided drawings to enlarge the opening between vaulted entry sunroom and create a large open floor concept with the living room by concealing a steal beam within the existing second floor.
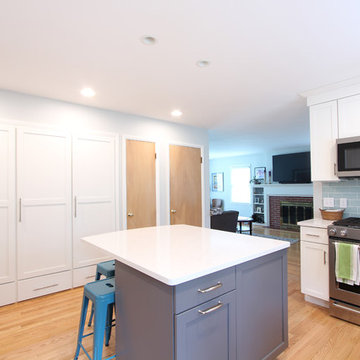
Photo of a small classic u-shaped kitchen in Other with a submerged sink, shaker cabinets, white cabinets, engineered stone countertops, green splashback, glass tiled splashback, stainless steel appliances, light hardwood flooring, an island, brown floors and white worktops.

Design ideas for a contemporary grey and pink l-shaped kitchen in Surrey with a submerged sink, flat-panel cabinets, white cabinets, pink splashback, glass sheet splashback, coloured appliances and an island.

Project by Wiles Design Group. Their Cedar Rapids-based design studio serves the entire Midwest, including Iowa City, Dubuque, Davenport, and Waterloo, as well as North Missouri and St. Louis.
For more about Wiles Design Group, see here: https://wilesdesigngroup.com/

This was a full renovation of a 1920’s home sitting on a five acre lot. This is a beautiful and stately stone home whose interior was a victim of poorly thought-out, dated renovations and a sectioned off apartment taking up a quarter of the home. We changed the layout completely reclaimed the apartment and garage to make this space work for a growing family. We brought back style, elegance and era appropriate details to the main living spaces. Custom cabinetry, amazing carpentry details, reclaimed and natural materials and fixtures all work in unison to make this home complete. Our energetic, fun and positive clients lived through this amazing transformation like pros. The process was collaborative, fun, and organic.
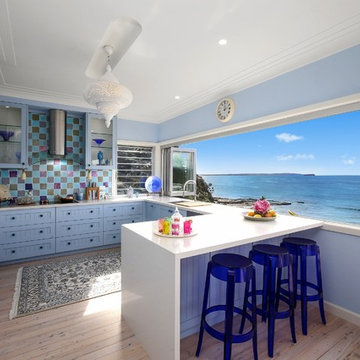
Design ideas for a coastal u-shaped open plan kitchen in Sydney with blue cabinets, multi-coloured splashback, stainless steel appliances, light hardwood flooring, a breakfast bar and shaker cabinets.
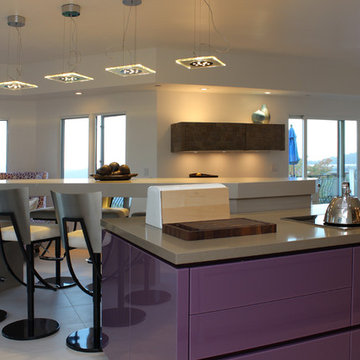
A Spanish style house located on the top mountains of Los Gatos Hills, and surrounded with amazing views that can be viewed from every window around the house. The design idea was to first refresh the dated look of the existing kitchen, and then to create a bar area seating that has a focal point views towards the round area that has five windows looking over the mountain views outside. The use of glass and wood veneers into the door styles combined together helped to tie it up with the beautiful views around the house.
Door Style Finish: Alno Star Line Vetrina, high gloss glass door style, in the white and purple colors, combined with the Alno Split Vintage, a handmade wood veneer door style, in the grey color finish.
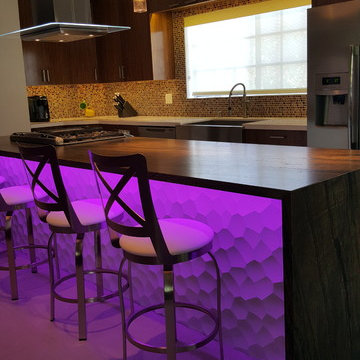
Core Design Services
Large contemporary galley kitchen/diner in Los Angeles with a belfast sink, flat-panel cabinets, medium wood cabinets, granite worktops, orange splashback, mosaic tiled splashback, stainless steel appliances, porcelain flooring and an island.
Large contemporary galley kitchen/diner in Los Angeles with a belfast sink, flat-panel cabinets, medium wood cabinets, granite worktops, orange splashback, mosaic tiled splashback, stainless steel appliances, porcelain flooring and an island.
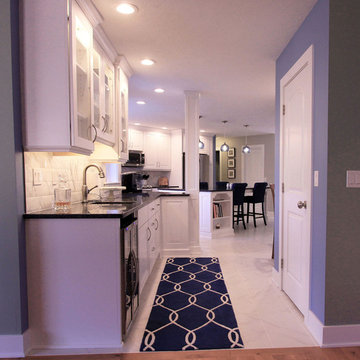
Design ideas for a medium sized classic l-shaped open plan kitchen in Grand Rapids with a double-bowl sink, raised-panel cabinets, white cabinets, granite worktops, grey splashback, marble splashback, stainless steel appliances, marble flooring, an island, white floors and black worktops.
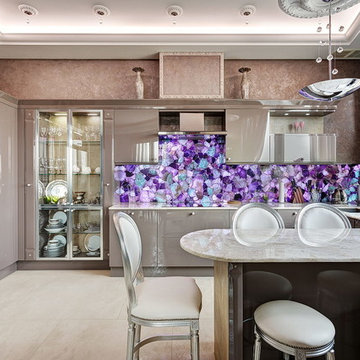
Стеновая панель из полудрагоценного камня Amethyst. Кухонная столешница из кварцита Iceberg. Фотограф Дмитрий Фуфаев
Contemporary grey and purple u-shaped enclosed kitchen in Saint Petersburg with a submerged sink, flat-panel cabinets, grey cabinets, multi-coloured splashback, stainless steel appliances and a breakfast bar.
Contemporary grey and purple u-shaped enclosed kitchen in Saint Petersburg with a submerged sink, flat-panel cabinets, grey cabinets, multi-coloured splashback, stainless steel appliances and a breakfast bar.
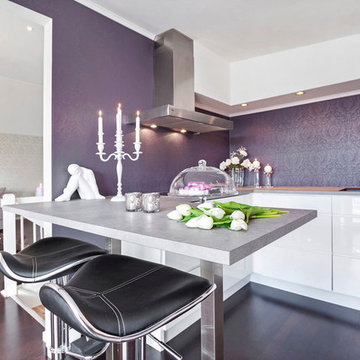
Here is my glam kitchen. Its not so big but big enough for a smal family.
This is an example of a contemporary grey and purple kitchen in Other with flat-panel cabinets and white cabinets.
This is an example of a contemporary grey and purple kitchen in Other with flat-panel cabinets and white cabinets.
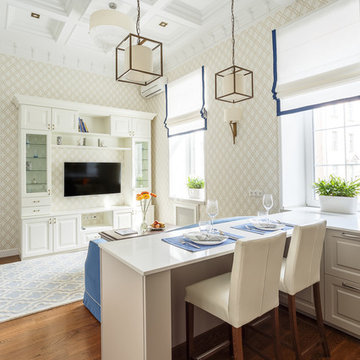
Фото Михаил Калинин
Дизайн LARCO
Photo of a classic l-shaped open plan kitchen in Moscow with raised-panel cabinets, grey cabinets, medium hardwood flooring and a breakfast bar.
Photo of a classic l-shaped open plan kitchen in Moscow with raised-panel cabinets, grey cabinets, medium hardwood flooring and a breakfast bar.
Purple Kitchen Ideas and Designs
1